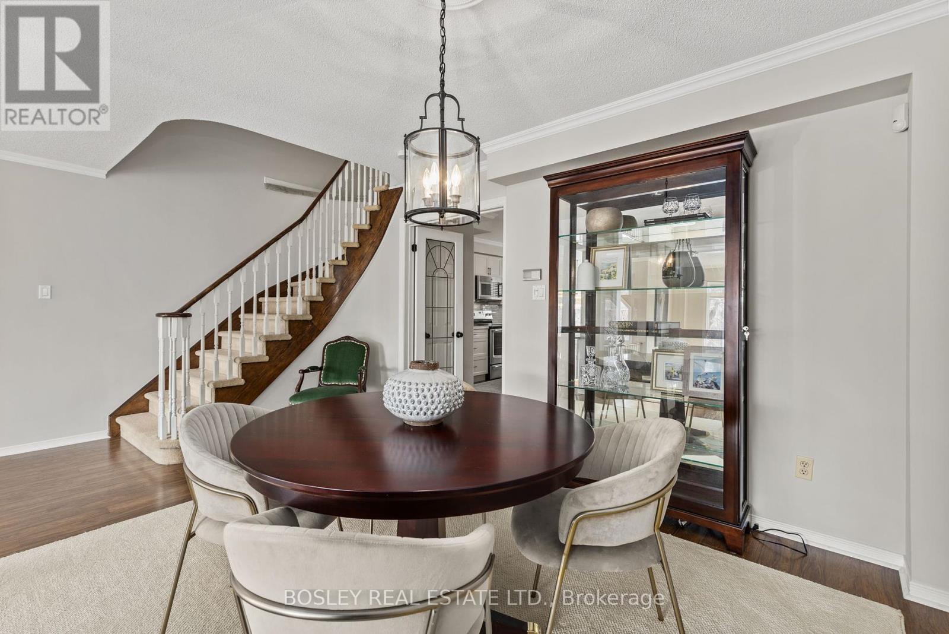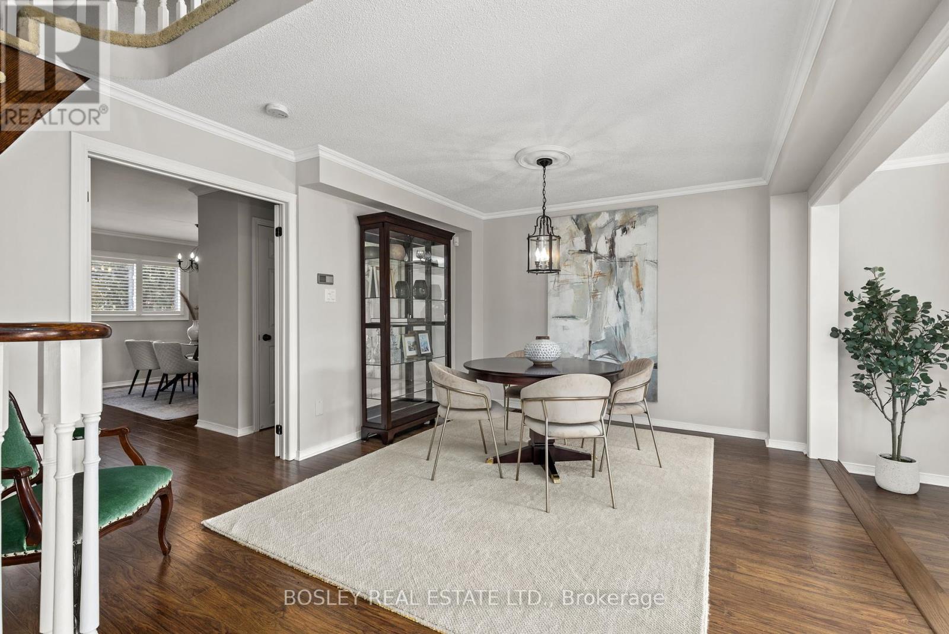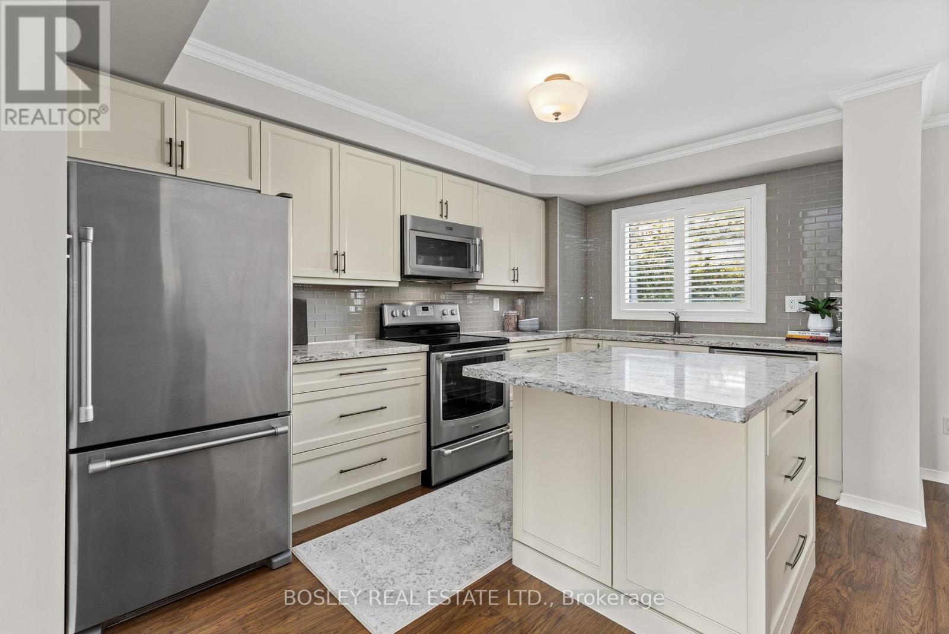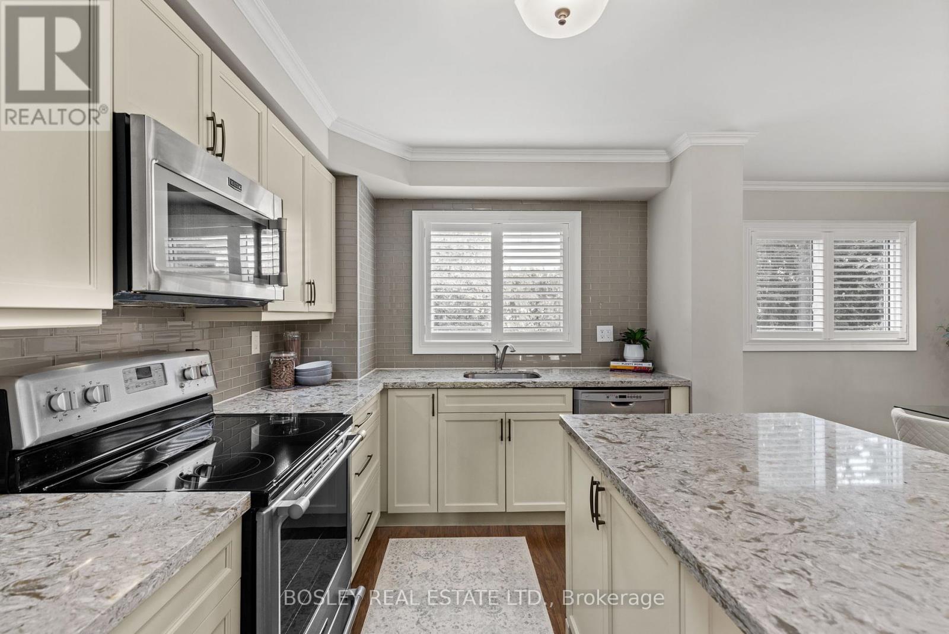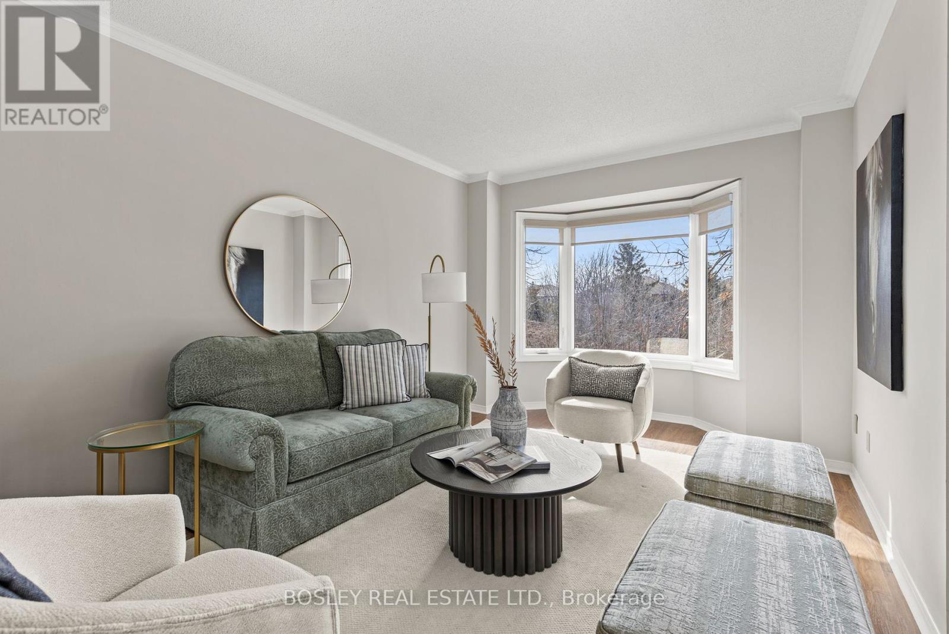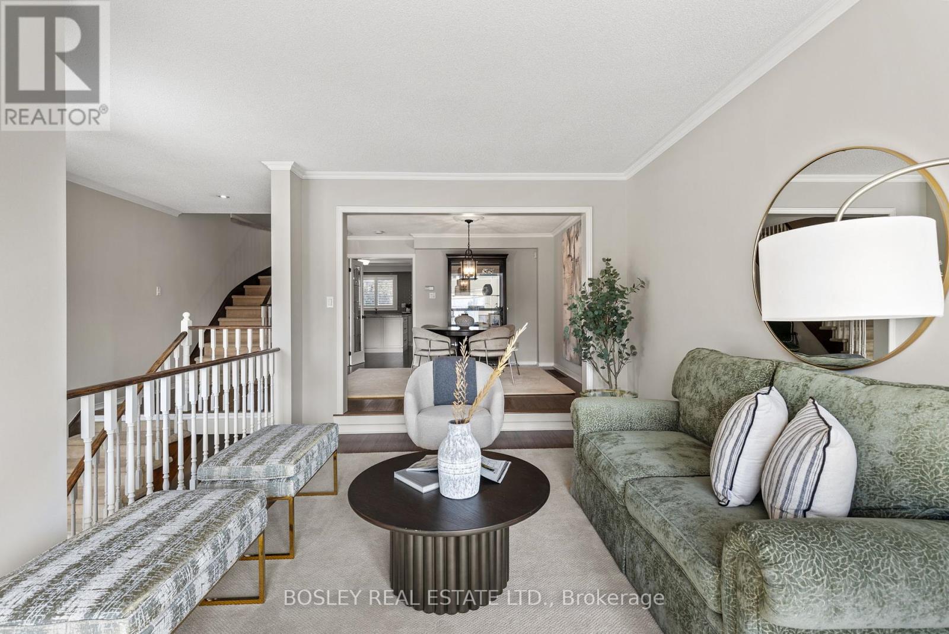23 - 2051 Merchants Gate Oakville, Ontario L6M 3H6
$899,000Maintenance,
$563.66 Monthly
Maintenance,
$563.66 MonthlyWelcome To This Beautifully Updated Home. Perfect For Young Families And Downsizers, In The Heart Of Glen Abbey. It Offers A Spacious Layout, Soaring Ceilings, & Breathtaking Ravine Views. A Grand Foyer Leads To A Sun-Filled Living Room With Southwest Exposure, While The Renovated Kitchen Impresses With Soft-Close Cabinetry, Deep-Set Storage, & A Large Island - Perfect For Entertaining. The Primary Suite Features Elegant French Doors, A Walk-In Closet, & A Spa-Like Ensuite, While The Second Bedroom Easily Accommodates A King Bed With Upgraded Sound Proof Windows. A Generously Sized Third Bedroom Offers Versatility For A Guest Room, Office, Or Additional Bedroom. The Finished Walk-Out (!!!) Basement Boasts A Cozy Gas Fireplace, California Shutters, And Ample Storage. Step Outside To A Serene Backyard With Mature Trees, & Nature Views. Located Just Minutes From Shopping, Transit, Monastery Bakery, & Coveted School District Including Heritage Glen, Abbey Park and Thomas A. Blakelock . This Home Is A Rare Find In One Of Oakville's Most Sought-After Communities. Don't Miss This Incredible Opportunity! (id:61852)
Property Details
| MLS® Number | W12403987 |
| Property Type | Single Family |
| Community Name | 1007 - GA Glen Abbey |
| AmenitiesNearBy | Hospital, Public Transit, Schools |
| CommunityFeatures | Pet Restrictions |
| EquipmentType | Water Heater, Furnace |
| Features | Ravine |
| ParkingSpaceTotal | 2 |
| RentalEquipmentType | Water Heater, Furnace |
| Structure | Patio(s) |
Building
| BathroomTotal | 3 |
| BedroomsAboveGround | 3 |
| BedroomsTotal | 3 |
| Age | 31 To 50 Years |
| Amenities | Fireplace(s) |
| Appliances | Garage Door Opener Remote(s), Dishwasher, Dryer, Stove, Washer, Window Coverings, Refrigerator |
| BasementDevelopment | Finished |
| BasementFeatures | Walk Out |
| BasementType | Crawl Space (finished) |
| CoolingType | Central Air Conditioning |
| ExteriorFinish | Brick |
| FireProtection | Alarm System |
| FireplacePresent | Yes |
| FlooringType | Cushion/lino/vinyl |
| HalfBathTotal | 1 |
| HeatingFuel | Natural Gas |
| HeatingType | Forced Air |
| StoriesTotal | 2 |
| SizeInterior | 2000 - 2249 Sqft |
| Type | Row / Townhouse |
Parking
| Attached Garage | |
| Garage |
Land
| Acreage | No |
| LandAmenities | Hospital, Public Transit, Schools |
Rooms
| Level | Type | Length | Width | Dimensions |
|---|---|---|---|---|
| Second Level | Primary Bedroom | 5.61 m | 5.31 m | 5.61 m x 5.31 m |
| Second Level | Bedroom 2 | 3.33 m | 5.38 m | 3.33 m x 5.38 m |
| Second Level | Bedroom 3 | 2.84 m | 3.66 m | 2.84 m x 3.66 m |
| Lower Level | Recreational, Games Room | 3.87 m | 10.44 m | 3.87 m x 10.44 m |
| Lower Level | Utility Room | 1.62 m | 7.56 m | 1.62 m x 7.56 m |
| Main Level | Kitchen | 3.15 m | 4.34 m | 3.15 m x 4.34 m |
| Main Level | Dining Room | 5.6 m | 3.56 m | 5.6 m x 3.56 m |
| Main Level | Living Room | 3.33 m | 5.37 m | 3.33 m x 5.37 m |
Interested?
Contact us for more information
Grace Maccarone
Salesperson
1108 Queen Street West
Toronto, Ontario M6J 1H9



