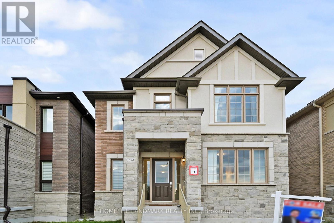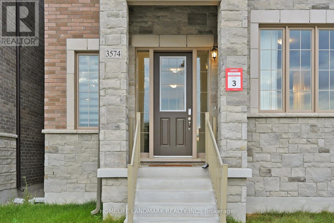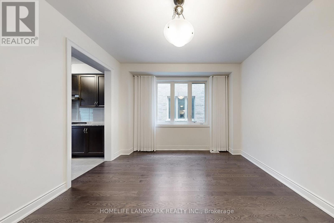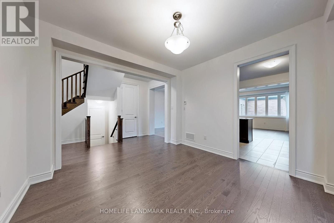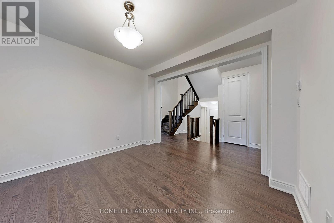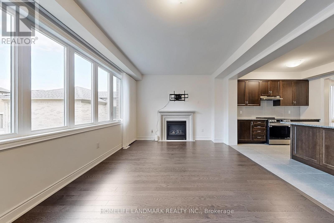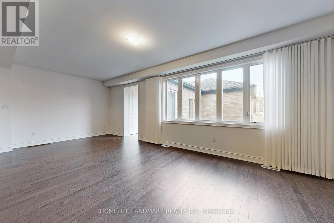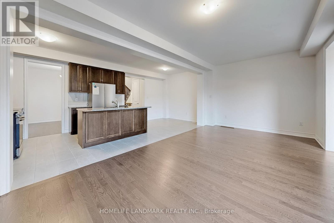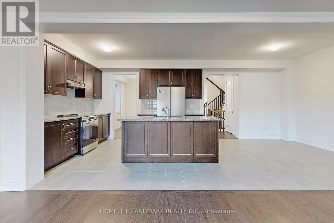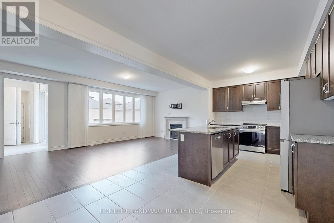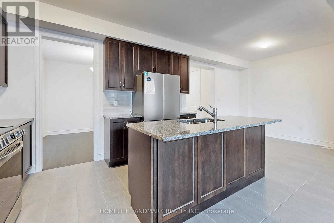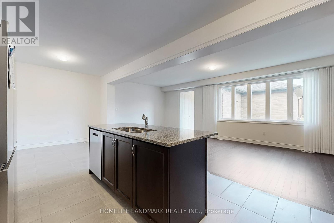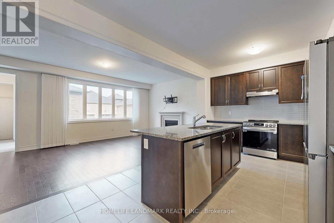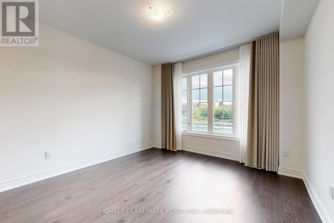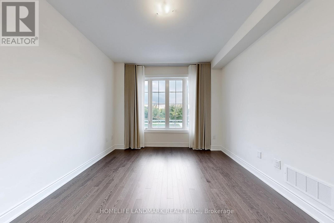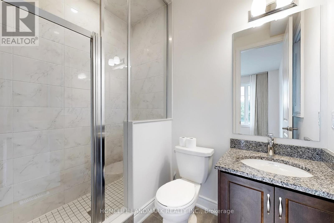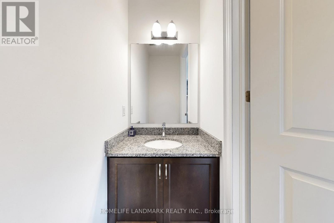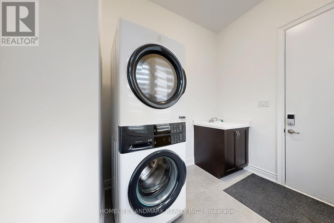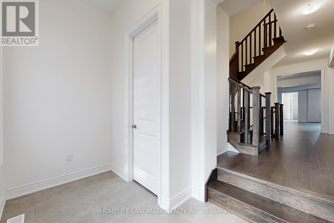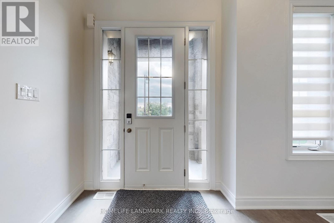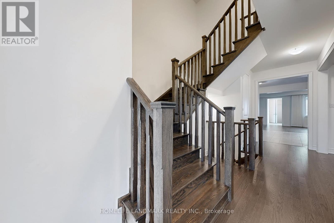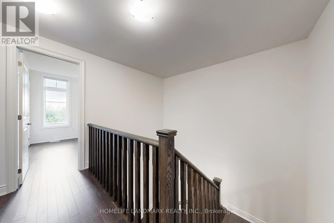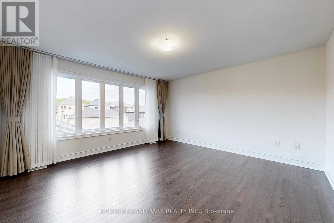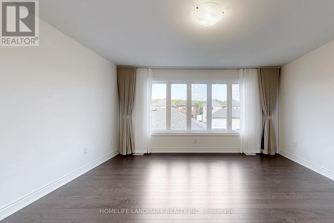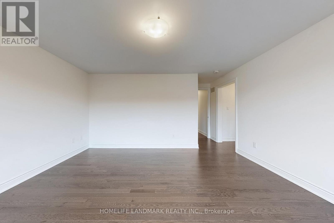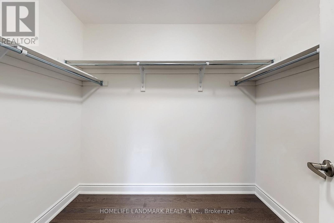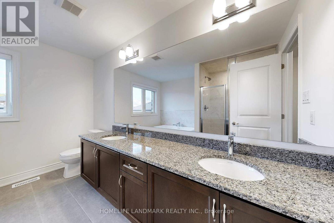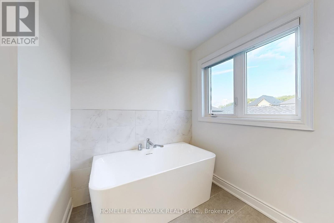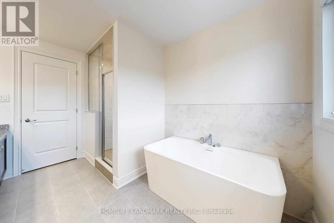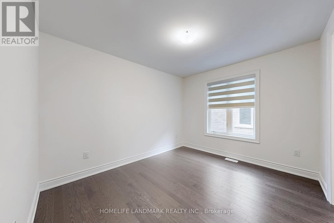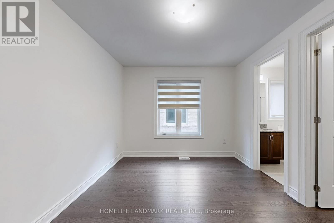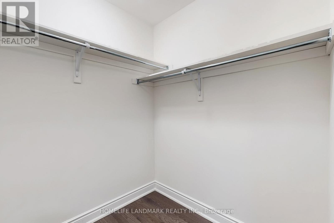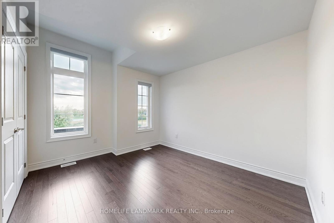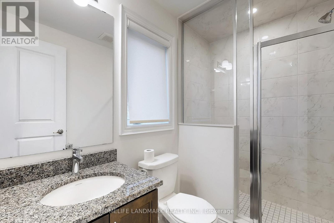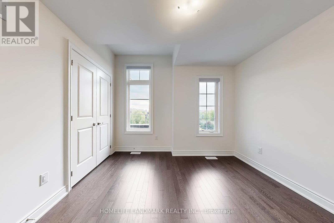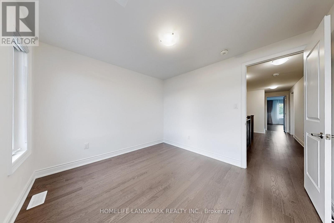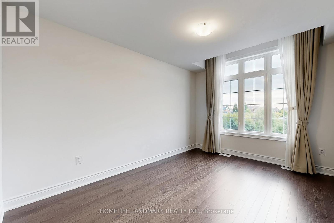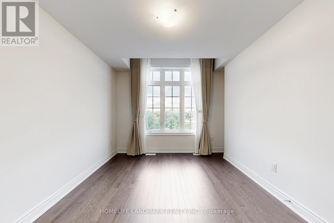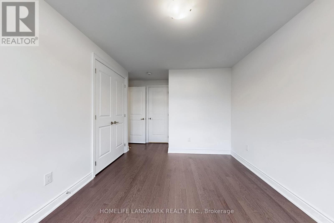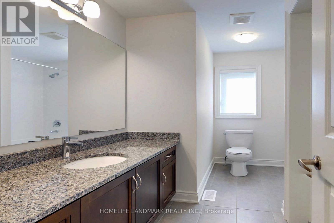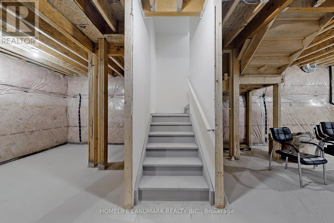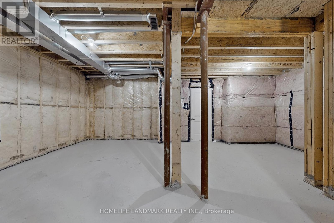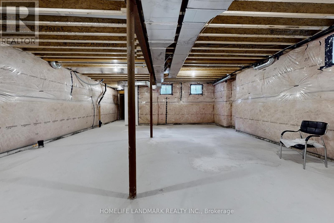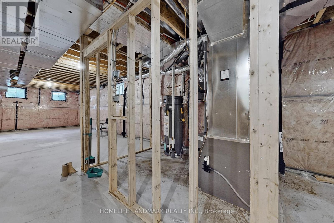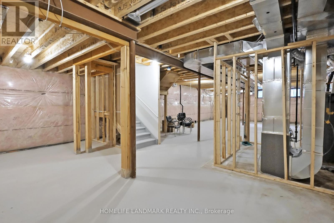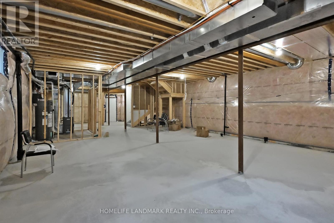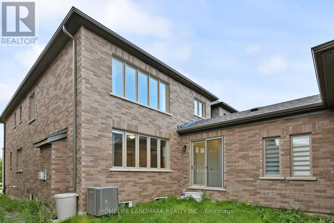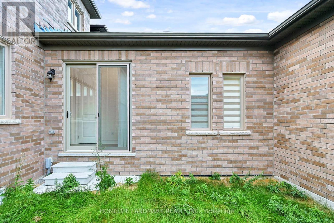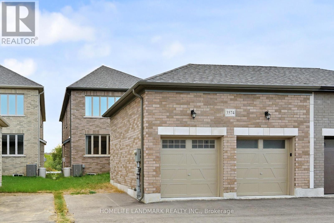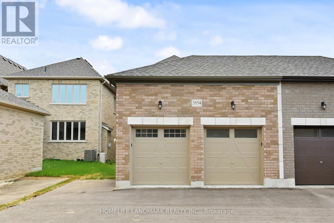3574 Bur Oak Avenue Markham, Ontario L6B 1R8
$1,389,000
Luxury 1 Year New Home by Lindvest in Prestigious Cornell, Markham! Premium Lot Facing To Park, This Rare-Found 5-Bedroom, 5-Bathroom Detached Home Offers 2970 Sq.Ft For 1st And 2nd Floor. South/North Facing Offers Bright And Sunfilled Living Space. Direct Access From House To The Double Garage, Unique Features With Main-Floor Has In-Law Suite And 3 Pc Bath. 9 Ft Ceilings on Both Floors, Smooth Ceilings, Gleaming Hardwood Throughout, and Sun-Filled Bedrooms With Premium Finishes. Primary Bedroom Has 5 Pc Ensuite. Upgraded Kitchen with Island, Breakfast Area And Stainless Steel Appliance. Full Basement With High Ceiling.Top-Ranked Schools Nearby, Including Bill Hogarth SS. Face To Park With Brand New Playgrounds/ Community Amenities.Steps to Schools, Community Centre, Hospital, Shopping, and Restaurants. Easy Access to Hwy 7/407 and Transit. Surrounded by Scenic Parks and Trails, This Home Perfectly Combines Luxury, Nature, and Convenience. Move In and Enjoy a Premium Lifestyle! (id:61852)
Property Details
| MLS® Number | N12403890 |
| Property Type | Single Family |
| Neigbourhood | Cornell |
| Community Name | Cornell |
| AmenitiesNearBy | Hospital, Park, Schools |
| CommunityFeatures | Community Centre |
| EquipmentType | Water Heater |
| Features | Irregular Lot Size, Conservation/green Belt |
| ParkingSpaceTotal | 4 |
| RentalEquipmentType | Water Heater |
Building
| BathroomTotal | 5 |
| BedroomsAboveGround | 5 |
| BedroomsTotal | 5 |
| Appliances | Dishwasher, Dryer, Hood Fan, Stove, Washer, Window Coverings, Refrigerator |
| BasementType | Full |
| ConstructionStyleAttachment | Detached |
| CoolingType | Central Air Conditioning |
| ExteriorFinish | Brick |
| FireplacePresent | Yes |
| FlooringType | Ceramic, Hardwood |
| FoundationType | Unknown |
| HalfBathTotal | 1 |
| HeatingFuel | Natural Gas |
| HeatingType | Forced Air |
| StoriesTotal | 2 |
| SizeInterior | 2500 - 3000 Sqft |
| Type | House |
| UtilityWater | Municipal Water |
Parking
| Detached Garage | |
| Garage |
Land
| Acreage | No |
| LandAmenities | Hospital, Park, Schools |
| Sewer | Sanitary Sewer |
| SizeDepth | 117 Ft ,6 In |
| SizeFrontage | 32 Ft ,2 In |
| SizeIrregular | 32.2 X 117.5 Ft |
| SizeTotalText | 32.2 X 117.5 Ft |
Rooms
| Level | Type | Length | Width | Dimensions |
|---|---|---|---|---|
| Second Level | Primary Bedroom | 4.58 m | 4.27 m | 4.58 m x 4.27 m |
| Second Level | Bedroom 2 | 3.35 m | 3.35 m | 3.35 m x 3.35 m |
| Second Level | Bedroom 3 | 4.42 m | 3.05 m | 4.42 m x 3.05 m |
| Second Level | Bedroom 4 | 3.5 m | 3.05 m | 3.5 m x 3.05 m |
| Basement | Recreational, Games Room | Measurements not available | ||
| Ground Level | Kitchen | 3.69 m | 3.05 m | 3.69 m x 3.05 m |
| Ground Level | Eating Area | 3.35 m | 3.05 m | 3.35 m x 3.05 m |
| Ground Level | Family Room | 7.04 m | 3.66 m | 7.04 m x 3.66 m |
| Ground Level | Living Room | 6.09 m | 3.84 m | 6.09 m x 3.84 m |
| Ground Level | Bedroom | 3.5 m | 3.36 m | 3.5 m x 3.36 m |
https://www.realtor.ca/real-estate/28863274/3574-bur-oak-avenue-markham-cornell-cornell
Interested?
Contact us for more information
Mark Xiao
Salesperson
7240 Woodbine Ave Unit 103
Markham, Ontario L3R 1A4
Vicky Zhou
Broker
7240 Woodbine Ave Unit 103
Markham, Ontario L3R 1A4
