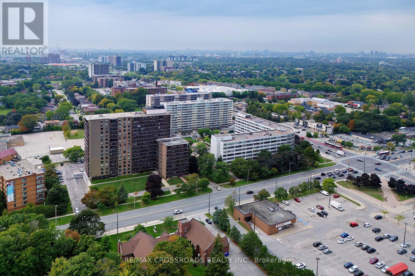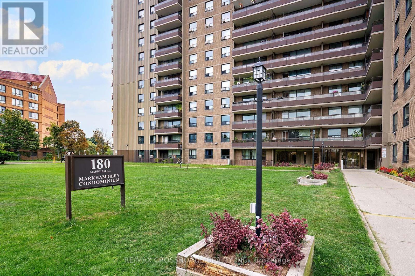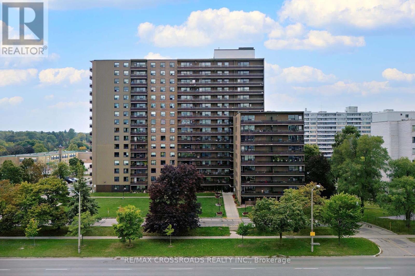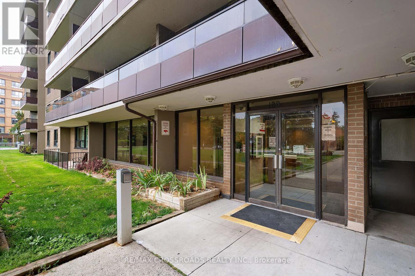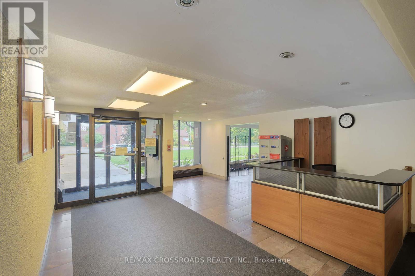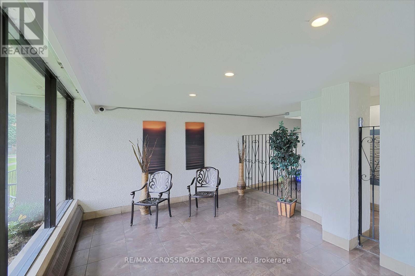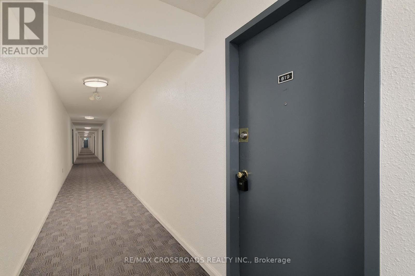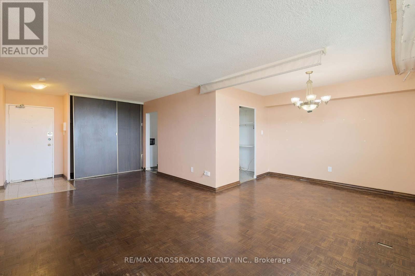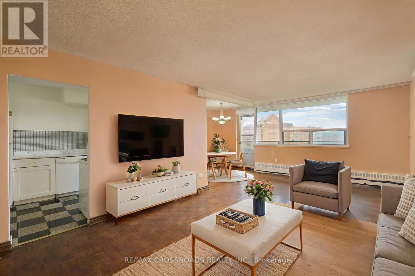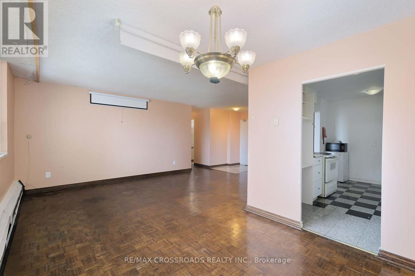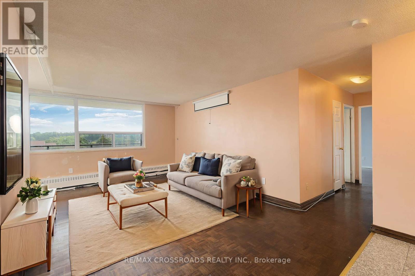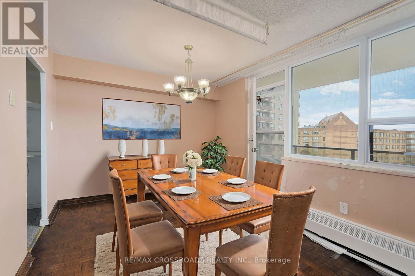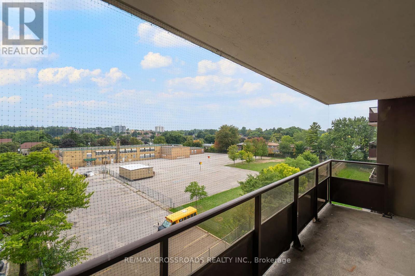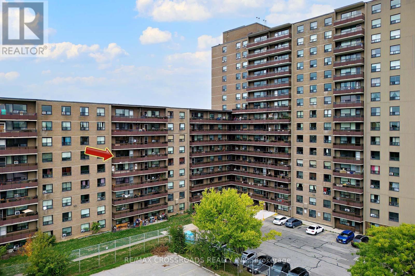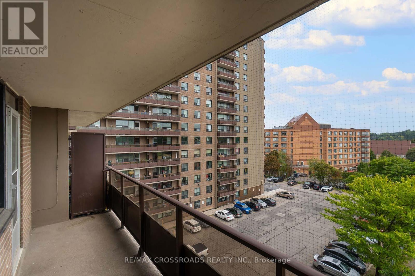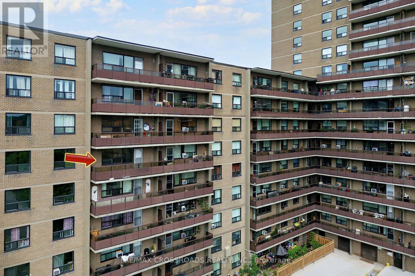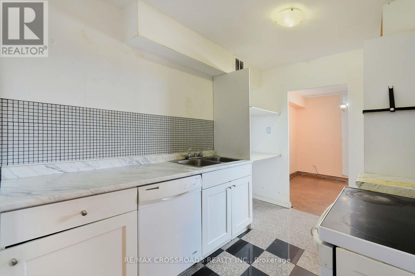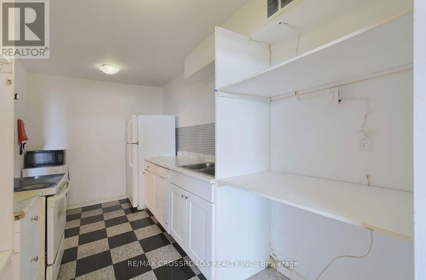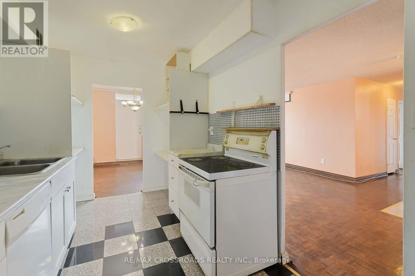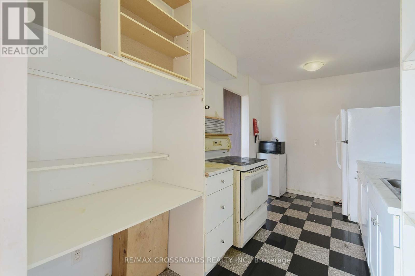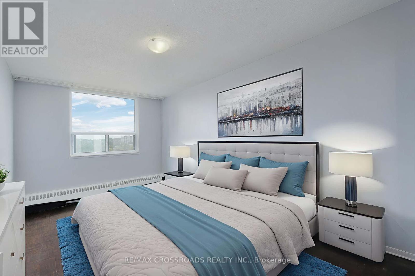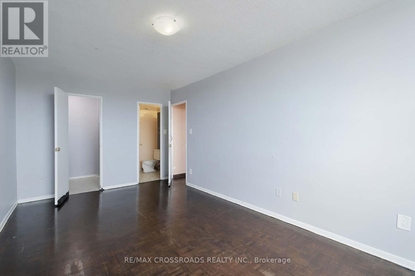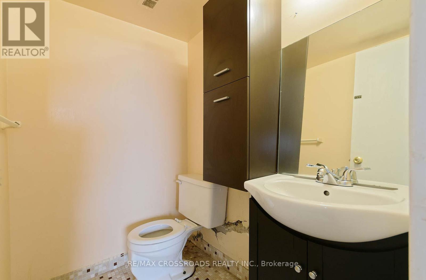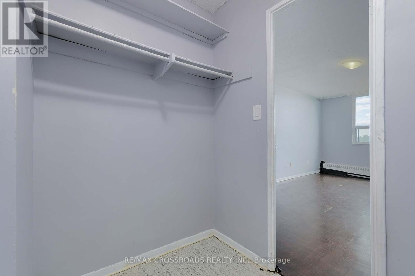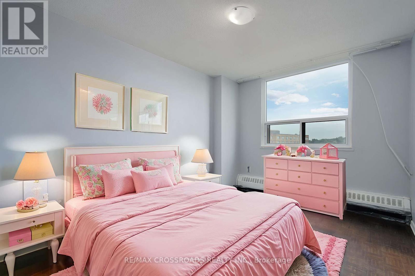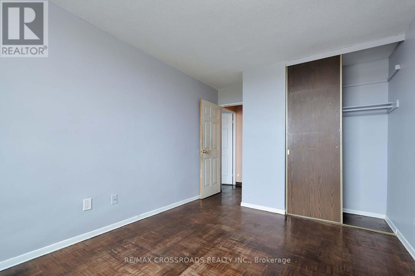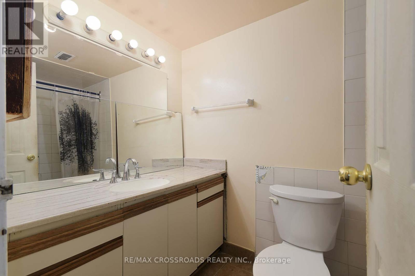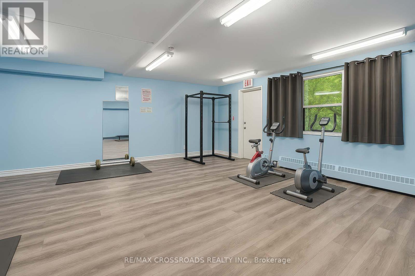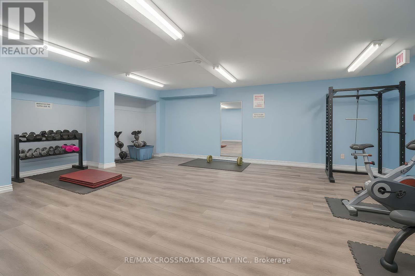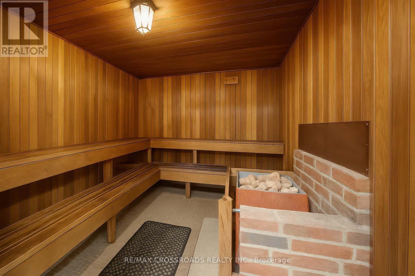619 - 180 Markham Road Toronto, Ontario M1M 2Z9
$279,900Maintenance, Heat, Common Area Maintenance, Water, Parking
$940 Monthly
Maintenance, Heat, Common Area Maintenance, Water, Parking
$940 MonthlyEnjoy comfort and convenience featuring two generous bedrooms, two bathrooms, and an open-concept layout perfect for relaxing or entertaining. Surrounded by lush green space and directly across from a playground, this family-friendly building offers fantastic amenities, including an outdoor pool, gym, sauna, party room, and 24-hour security. Commuters will appreciate TTC at your doorstep, plus quick access to the GO Station, DVP, and 401. All major amenities are just steps away: Metro, Walmart, Starbucks, Tim Hortons, McDonald's, local dining, schools, hospitals, parks, and places of worship. Maintenance fees include all utilities (heat, hydro, water, cable), ensuring exceptional value and a worry-free lifestyle. Professionally managed and meticulously maintained, the building also provides visitor parking for added convenience. Perfect for first-time buyers, downsizers, or investors, this condo offers unbeatable value in a sought-after location close to everything you need. SEE ADDITIONAL REMARKS TO DATA FORM. Some photos have been virtually staged. (id:61852)
Property Details
| MLS® Number | E12403724 |
| Property Type | Single Family |
| Neigbourhood | Scarborough |
| Community Name | Scarborough Village |
| CommunityFeatures | Pet Restrictions |
| EquipmentType | Water Heater |
| Features | Balcony, Laundry- Coin Operated |
| ParkingSpaceTotal | 1 |
| RentalEquipmentType | Water Heater |
Building
| BathroomTotal | 2 |
| BedroomsAboveGround | 2 |
| BedroomsTotal | 2 |
| Age | 51 To 99 Years |
| Amenities | Storage - Locker |
| ExteriorFinish | Brick, Concrete |
| FlooringType | Tile, Parquet |
| FoundationType | Poured Concrete |
| HalfBathTotal | 1 |
| HeatingFuel | Natural Gas |
| HeatingType | Hot Water Radiator Heat |
| SizeInterior | 900 - 999 Sqft |
| Type | Apartment |
Parking
| Underground | |
| Garage |
Land
| Acreage | No |
| ZoningDescription | Rac (au61.0) (x169) Residential Apartment |
Rooms
| Level | Type | Length | Width | Dimensions |
|---|---|---|---|---|
| Flat | Kitchen | 2.35 m | 4.1 m | 2.35 m x 4.1 m |
| Flat | Living Room | 4.45 m | 3.5 m | 4.45 m x 3.5 m |
| Flat | Dining Room | 3.02 m | 2.2 m | 3.02 m x 2.2 m |
| Flat | Primary Bedroom | 5.3 m | 2.98 m | 5.3 m x 2.98 m |
| Flat | Bedroom 2 | 4.36 m | 2.9 m | 4.36 m x 2.9 m |
Interested?
Contact us for more information
Aldo Tino Udovicic
Broker
312 - 305 Milner Avenue
Toronto, Ontario M1B 3V4
