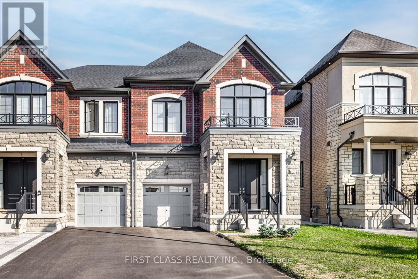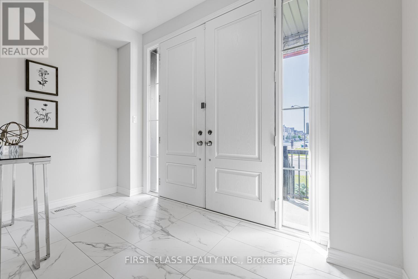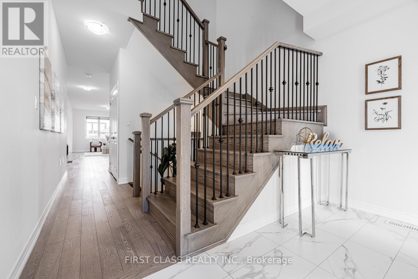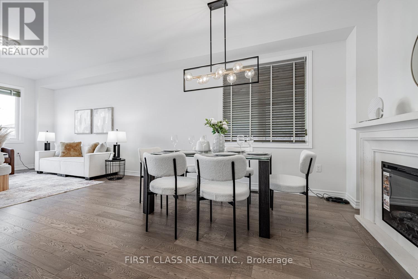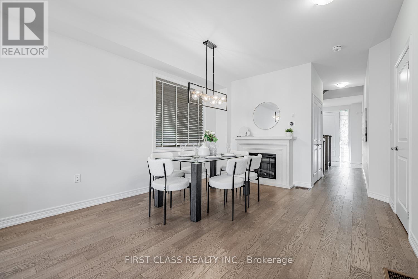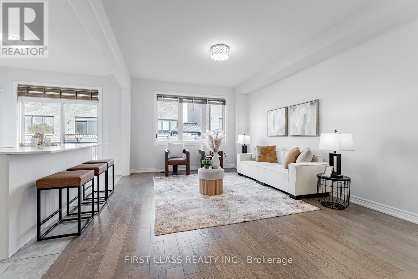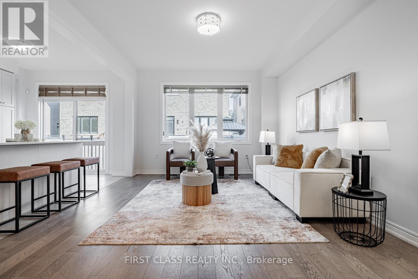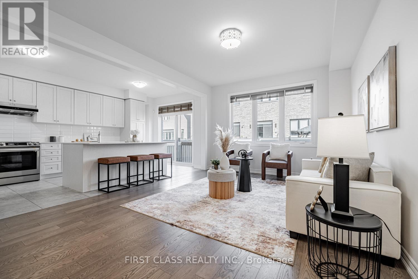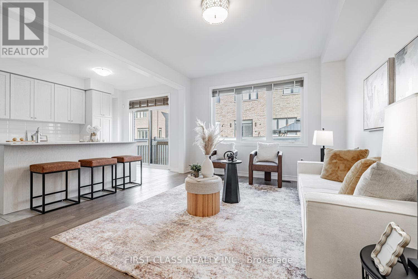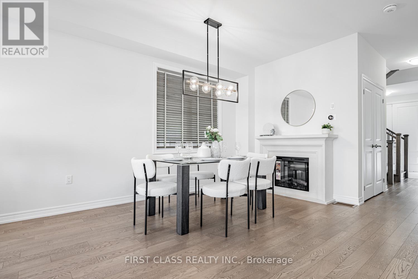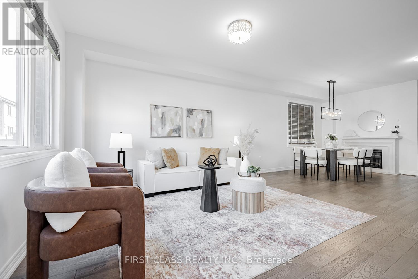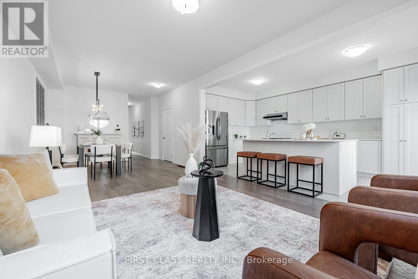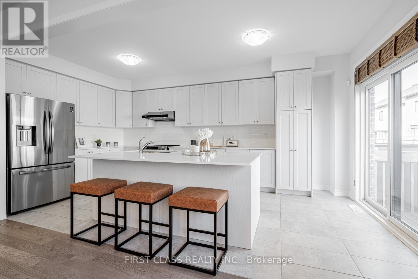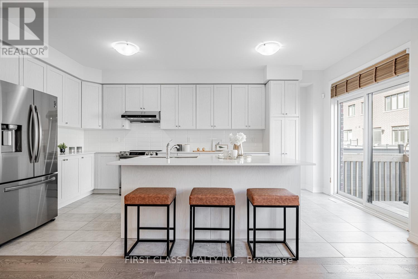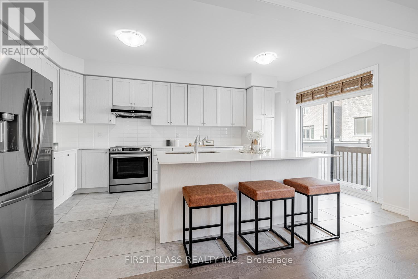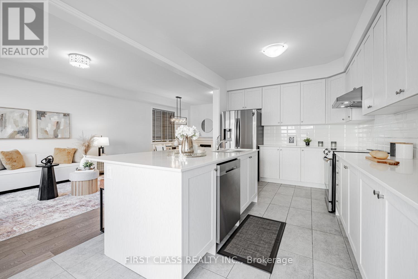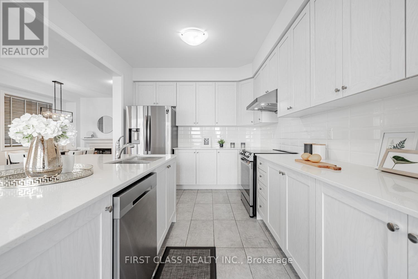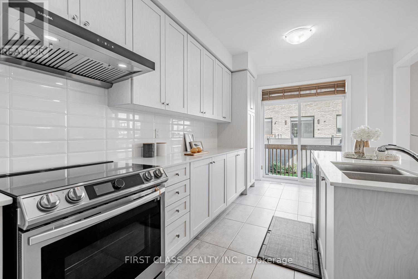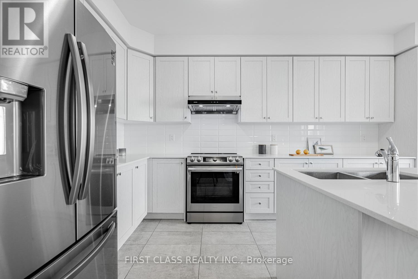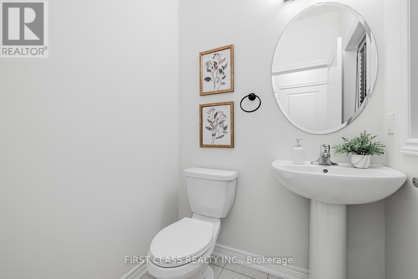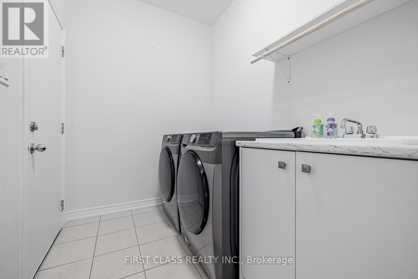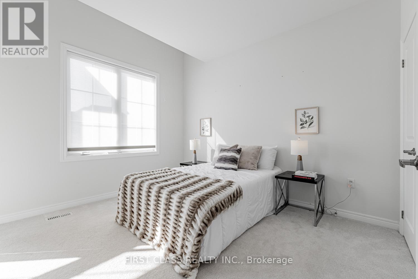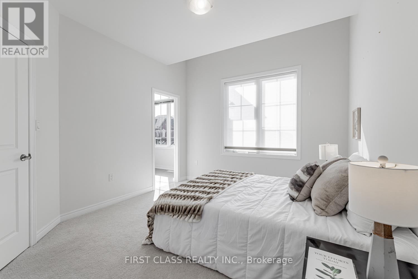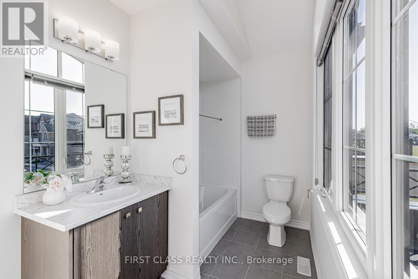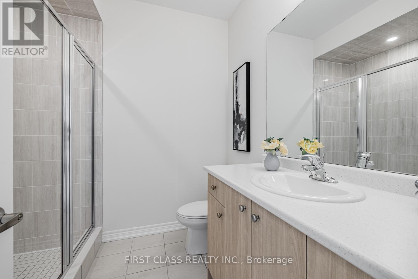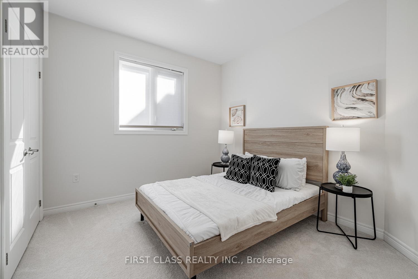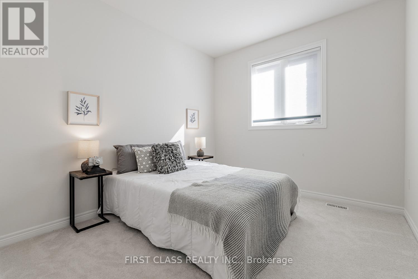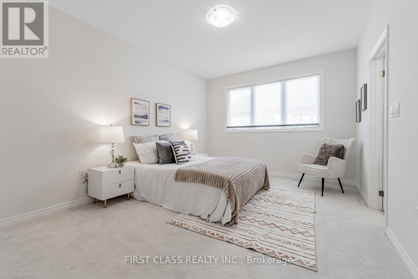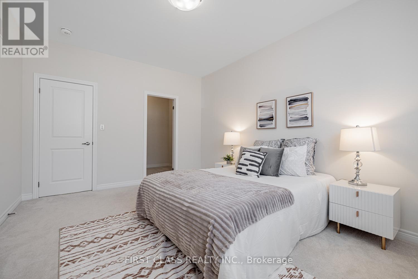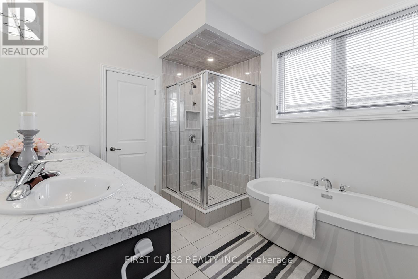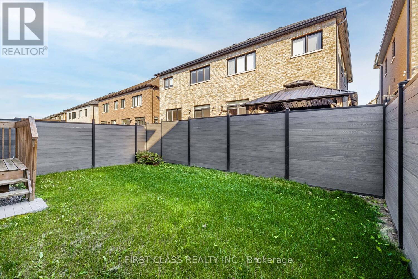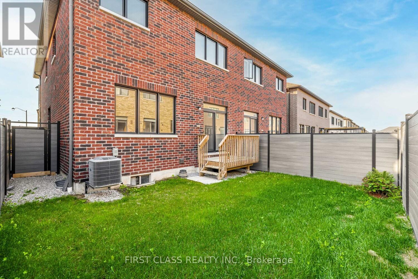38 Hewison Avenue Richmond Hill, Ontario L4S 0J1
$1,288,800
Stunning Deco Semi-Detached Home in the Sought-After Richlands Community. Leonard model 2,065 sq.ft. above-ground living space with upgraded two ensuite bedrooms. 9 feet ceiling on both floors creating a bright and airy atmosphere throughout. Modified Open-concept main floor is finished with elegant hardwood flooring and gourmet kitchen. Large centre island with quartz countertops, stainless steel appliances, backsplash and lots of kitchen cabinets, perfect for family gatherings. Cozy dining room w/gas fireplace. 4 spacious bedrooms and 4 modern bathrooms, including two ensuite bedrooms for ultimate comfort and privacy. Oak stairs and iron pickets. Fenced backyard w/deck and composite fence. Long driveway for 2 outdoor parkings. No sidewalk. Surrounded by top-rated schools, beautiful parks, Costco, Richmond Green Sports Centre, shopping plazas, and easy access to Hwy 404. (id:61852)
Open House
This property has open houses!
2:00 pm
Ends at:4:00 pm
2:00 pm
Ends at:4:00 pm
Property Details
| MLS® Number | N12403726 |
| Property Type | Single Family |
| Community Name | Rural Richmond Hill |
| EquipmentType | Water Heater |
| ParkingSpaceTotal | 3 |
| RentalEquipmentType | Water Heater |
Building
| BathroomTotal | 4 |
| BedroomsAboveGround | 4 |
| BedroomsTotal | 4 |
| Age | 0 To 5 Years |
| Appliances | Dishwasher, Dryer, Garage Door Opener, Hood Fan, Range, Washer, Refrigerator |
| BasementType | Full |
| ConstructionStyleAttachment | Semi-detached |
| CoolingType | Central Air Conditioning |
| ExteriorFinish | Brick, Stone |
| FireplacePresent | Yes |
| FlooringType | Tile, Hardwood |
| FoundationType | Concrete |
| HalfBathTotal | 1 |
| HeatingFuel | Natural Gas |
| HeatingType | Forced Air |
| StoriesTotal | 2 |
| SizeInterior | 2000 - 2500 Sqft |
| Type | House |
| UtilityWater | Municipal Water |
Parking
| Garage |
Land
| Acreage | No |
| Sewer | Sanitary Sewer |
| SizeDepth | 86 Ft ,2 In |
| SizeFrontage | 27 Ft ,10 In |
| SizeIrregular | 27.9 X 86.2 Ft |
| SizeTotalText | 27.9 X 86.2 Ft |
Rooms
| Level | Type | Length | Width | Dimensions |
|---|---|---|---|---|
| Second Level | Primary Bedroom | 3.53 m | 4.57 m | 3.53 m x 4.57 m |
| Second Level | Bedroom 2 | 3.2 m | 3.04 m | 3.2 m x 3.04 m |
| Second Level | Bedroom 3 | 3.2 m | 3.04 m | 3.2 m x 3.04 m |
| Second Level | Bedroom 4 | 3.35 m | 3.45 m | 3.35 m x 3.45 m |
| Ground Level | Foyer | Measurements not available | ||
| Ground Level | Dining Room | 3.63 m | 3.04 m | 3.63 m x 3.04 m |
| Ground Level | Family Room | 3.63 m | 5.02 m | 3.63 m x 5.02 m |
| Ground Level | Kitchen | 3.04 m | 3.04 m | 3.04 m x 3.04 m |
| Ground Level | Eating Area | 3.04 m | 2.87 m | 3.04 m x 2.87 m |
| Ground Level | Laundry Room | Measurements not available |
https://www.realtor.ca/real-estate/28863037/38-hewison-avenue-richmond-hill-rural-richmond-hill
Interested?
Contact us for more information
Simon Peng
Broker
7481 Woodbine Ave #203
Markham, Ontario L3R 2W1
Fan Jiang
Salesperson
7481 Woodbine Ave #203
Markham, Ontario L3R 2W1
