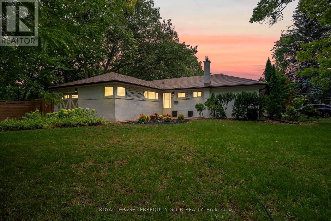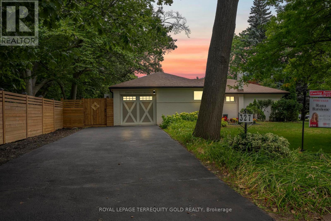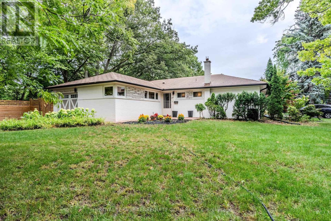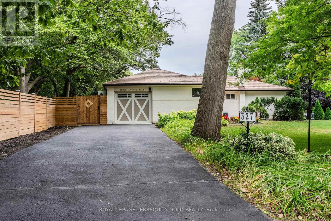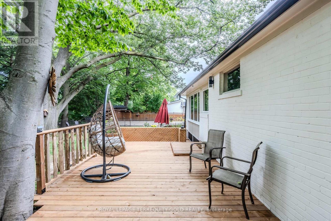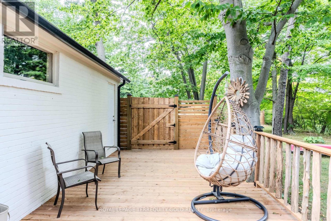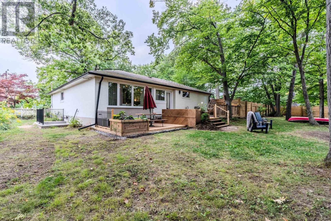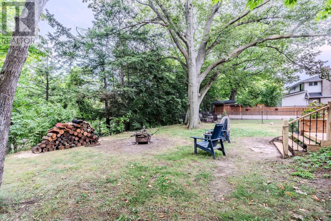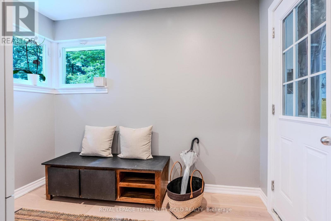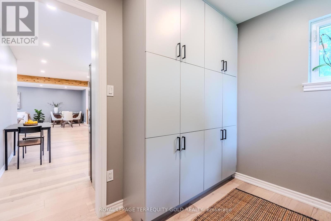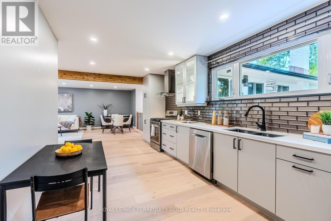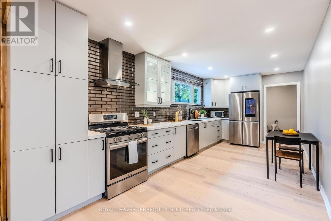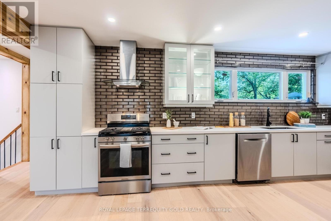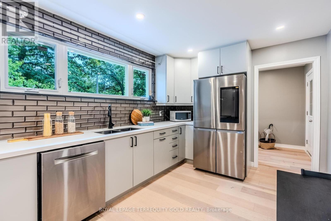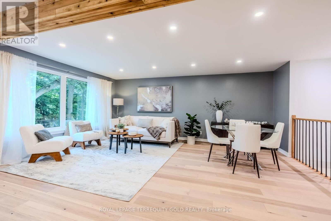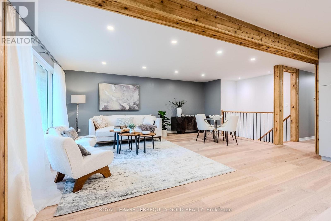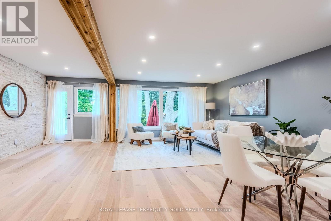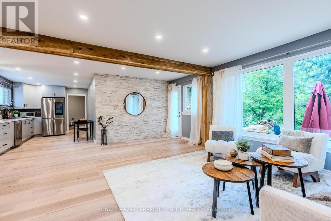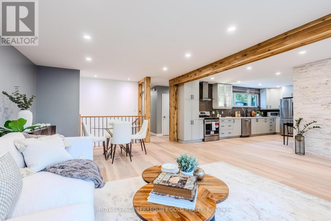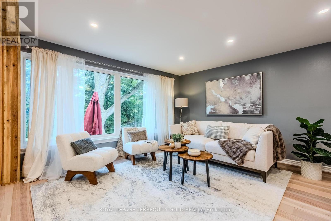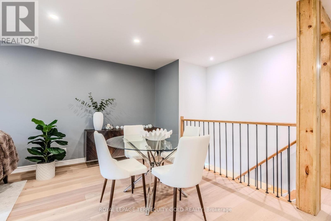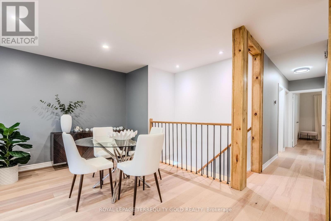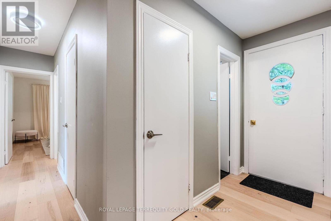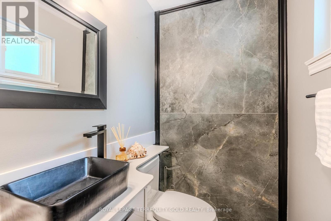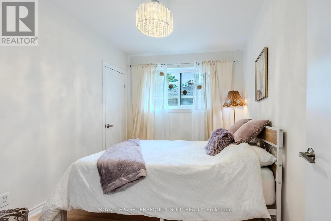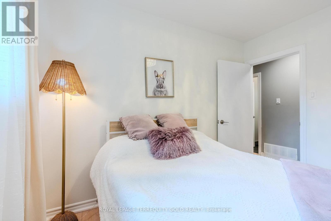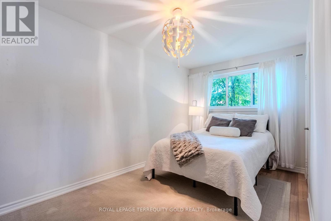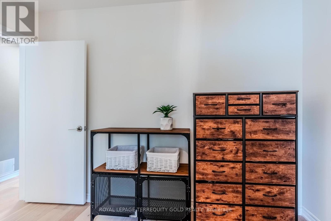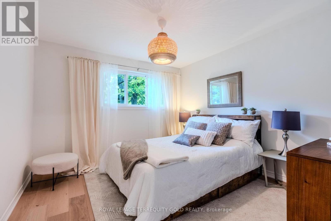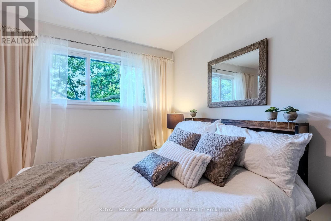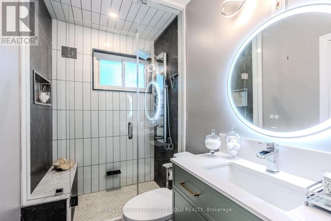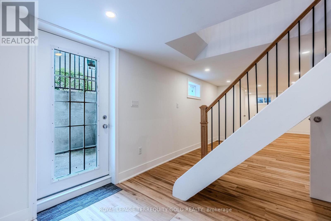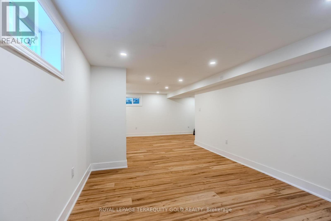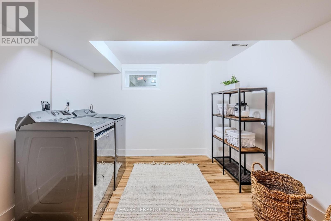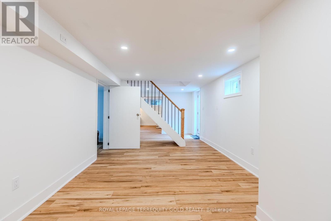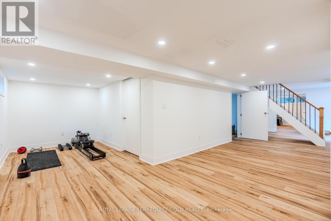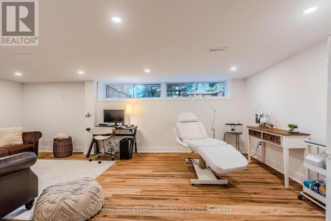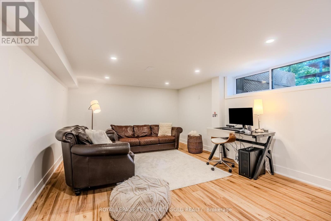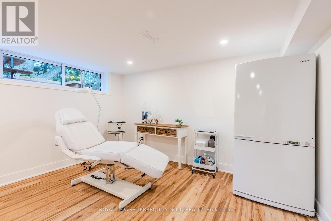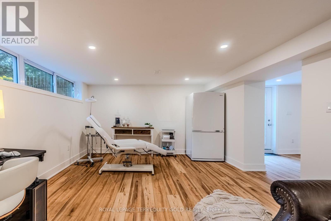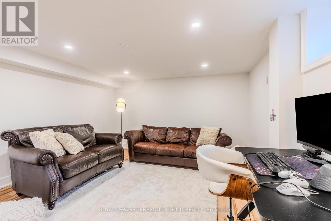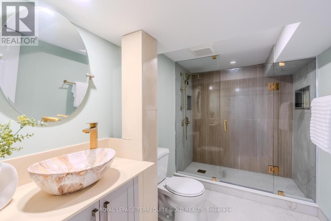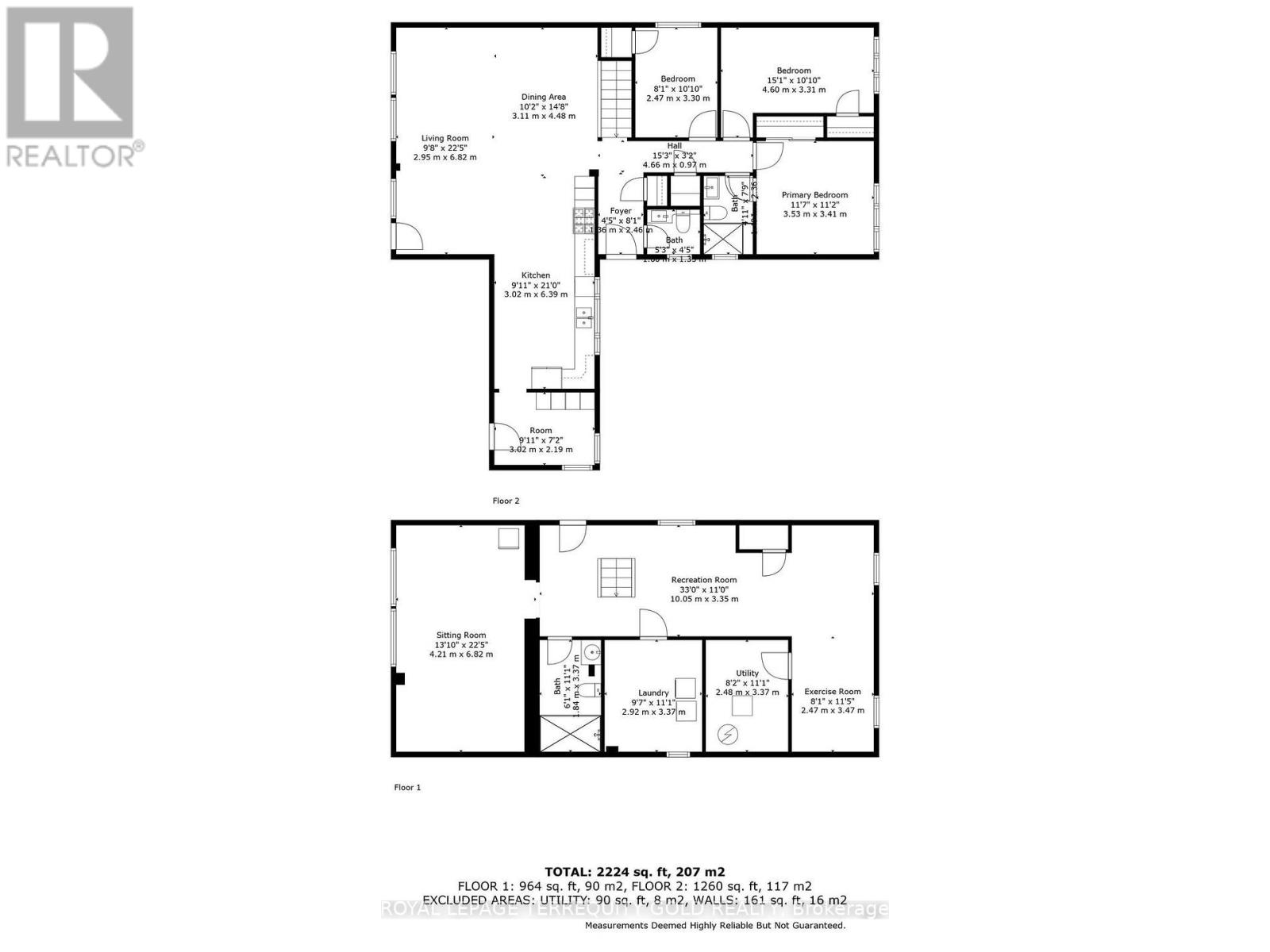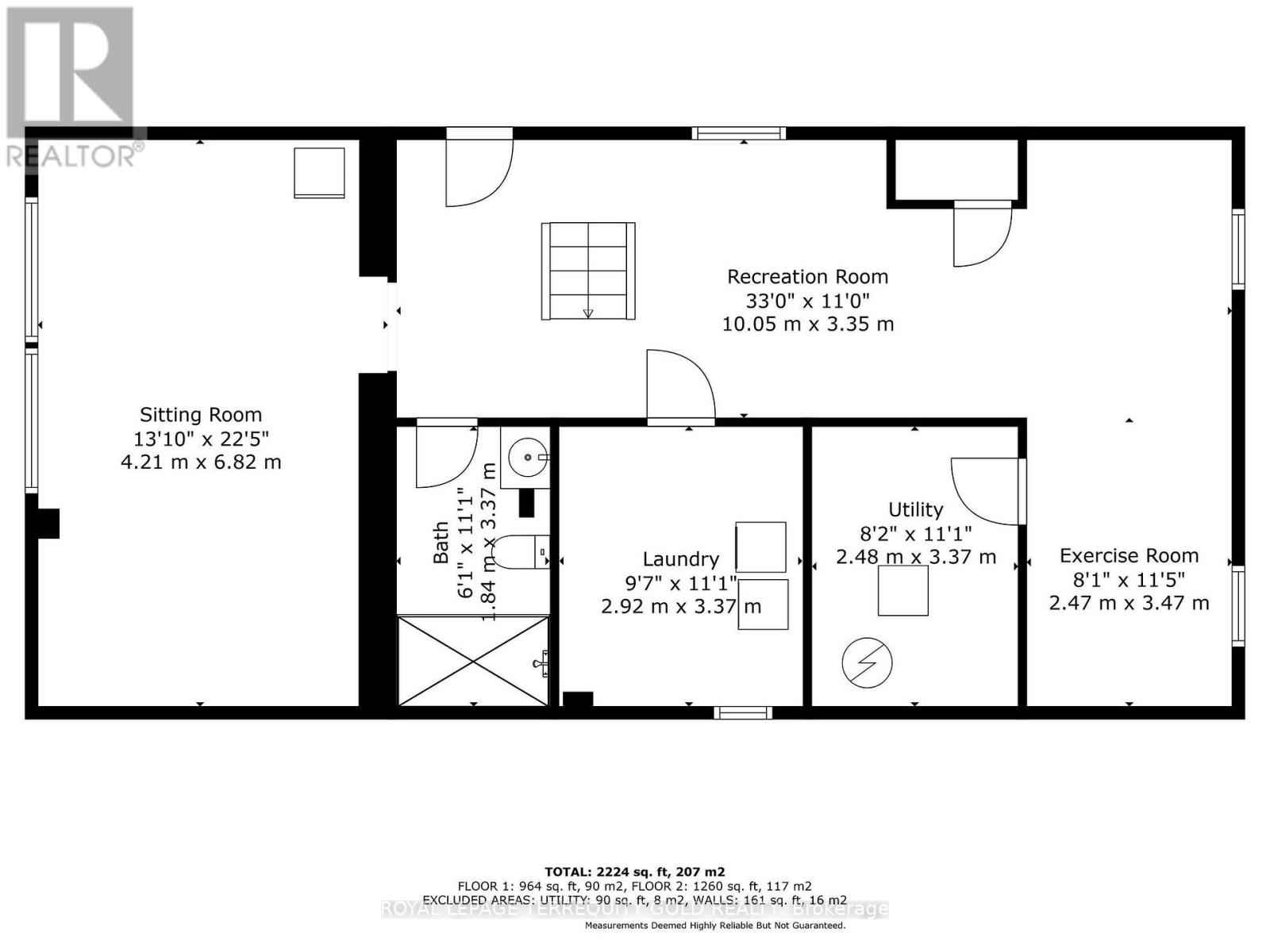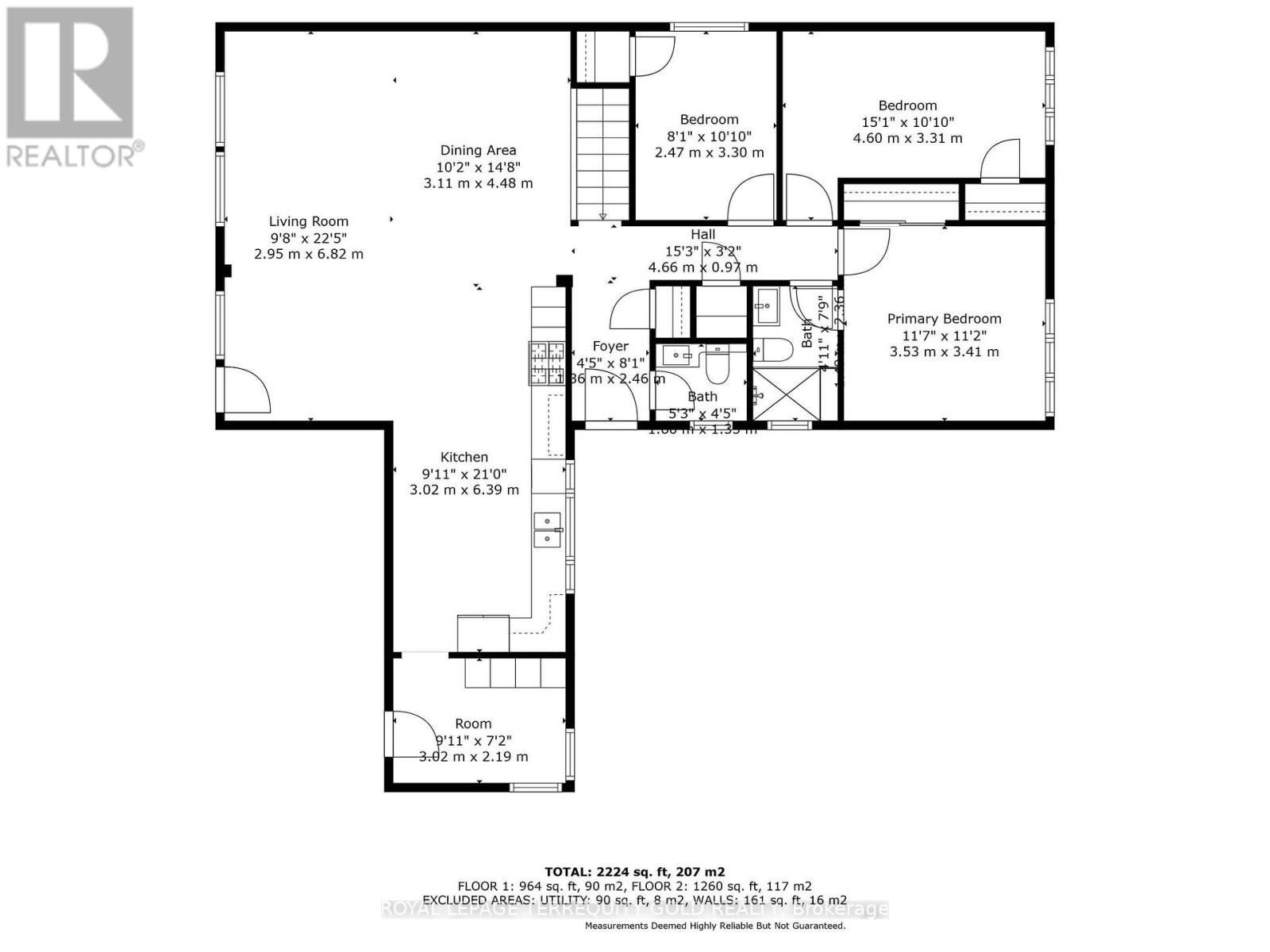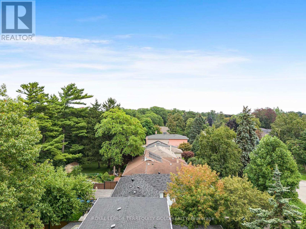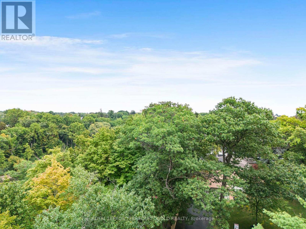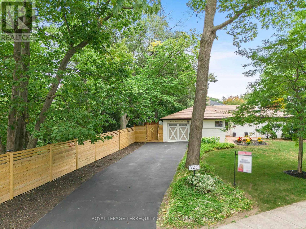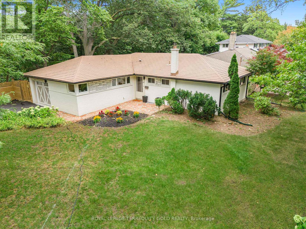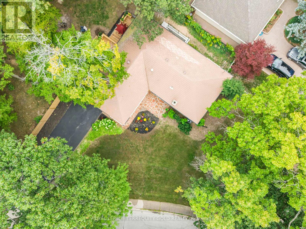327 River Side Drive Oakville, Ontario L6K 3N3
$2,399,800
Discover this beautifully updated home nestled on a rarely offered ravine lot in the highly sought-after West River neighbourhood. Backing directly onto the tranquil trails of Sixteen Mile Creek, this property offers a true cottage-country feel right in the heart of Oakville. Step outside your door and find yourself just moments from Kerr Village, Downtown Oakville, Tannery Park, top-rated schools, and the GO Station. Its the perfect blend of nature and urban convenience. Recent renovations have elevated this home with a brand-new kitchen, engineered hardwood and tile flooring throughout, new windows in the kitchen, new doors, a spacious new deck, and even a separate entrance to the basement ideal for an in-law suite or rental potential. Set on a quiet, tree-lined street, this is more than just a home its' a rare opportunity to own a private retreat in one of Oakville's most prestigious communities. (id:61852)
Property Details
| MLS® Number | W12403436 |
| Property Type | Single Family |
| Community Name | 1002 - CO Central |
| AmenitiesNearBy | Park, Schools |
| EquipmentType | Water Heater |
| Features | Wooded Area, Irregular Lot Size, Backs On Greenbelt, Conservation/green Belt, Carpet Free, Guest Suite |
| ParkingSpaceTotal | 7 |
| RentalEquipmentType | Water Heater |
| Structure | Deck |
| ViewType | View Of Water |
Building
| BathroomTotal | 3 |
| BedroomsAboveGround | 3 |
| BedroomsBelowGround | 1 |
| BedroomsTotal | 4 |
| Age | 51 To 99 Years |
| Appliances | Dryer, Stove, Washer, Window Coverings, Refrigerator |
| ArchitecturalStyle | Bungalow |
| BasementDevelopment | Finished |
| BasementFeatures | Walk Out |
| BasementType | Full (finished) |
| ConstructionStyleAttachment | Detached |
| CoolingType | Central Air Conditioning |
| ExteriorFinish | Brick |
| FoundationType | Poured Concrete |
| HalfBathTotal | 1 |
| HeatingFuel | Natural Gas |
| HeatingType | Forced Air |
| StoriesTotal | 1 |
| SizeInterior | 1100 - 1500 Sqft |
| Type | House |
| UtilityWater | Municipal Water |
Parking
| Attached Garage | |
| Garage |
Land
| Acreage | No |
| FenceType | Fully Fenced |
| LandAmenities | Park, Schools |
| LandscapeFeatures | Lawn Sprinkler |
| Sewer | Sanitary Sewer |
| SizeDepth | 211 Ft |
| SizeFrontage | 64 Ft ,1 In |
| SizeIrregular | 64.1 X 211 Ft |
| SizeTotalText | 64.1 X 211 Ft|under 1/2 Acre |
| SurfaceWater | River/stream |
| ZoningDescription | Rl3-0, N |
Rooms
| Level | Type | Length | Width | Dimensions |
|---|---|---|---|---|
| Basement | Recreational, Games Room | 10 m | 3.35 m | 10 m x 3.35 m |
| Basement | Laundry Room | 2.92 m | 3.37 m | 2.92 m x 3.37 m |
| Basement | Bathroom | 1.84 m | 3.37 m | 1.84 m x 3.37 m |
| Basement | Exercise Room | 2.47 m | 3.47 m | 2.47 m x 3.47 m |
| Basement | Bedroom 4 | 4.21 m | 6.82 m | 4.21 m x 6.82 m |
| Ground Level | Kitchen | 3.02 m | 6.39 m | 3.02 m x 6.39 m |
| Ground Level | Eating Area | 2.97 m | 6.22 m | 2.97 m x 6.22 m |
| Ground Level | Living Room | 2.95 m | 6.82 m | 2.95 m x 6.82 m |
| Ground Level | Dining Room | 3.11 m | 4.48 m | 3.11 m x 4.48 m |
| Ground Level | Primary Bedroom | 3.53 m | 3.41 m | 3.53 m x 3.41 m |
| Ground Level | Bedroom 2 | 4.6 m | 3.31 m | 4.6 m x 3.31 m |
| Ground Level | Bedroom 3 | 2.47 m | 3.3 m | 2.47 m x 3.3 m |
| Ground Level | Bathroom | 1.5 m | 1.35 m | 1.5 m x 1.35 m |
| Ground Level | Bathroom | 1.22 m | 2.36 m | 1.22 m x 2.36 m |
Utilities
| Cable | Installed |
| Electricity | Installed |
| Sewer | Installed |
https://www.realtor.ca/real-estate/28862535/327-river-side-drive-oakville-co-central-1002-co-central
Interested?
Contact us for more information
Rana Batshone
Salesperson
293 Eglinton Avenue East
Toronto, Ontario M4P 1L3
