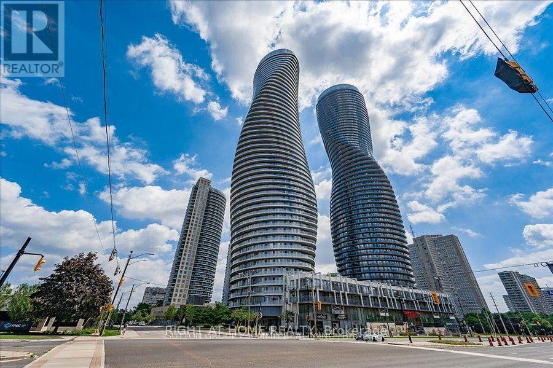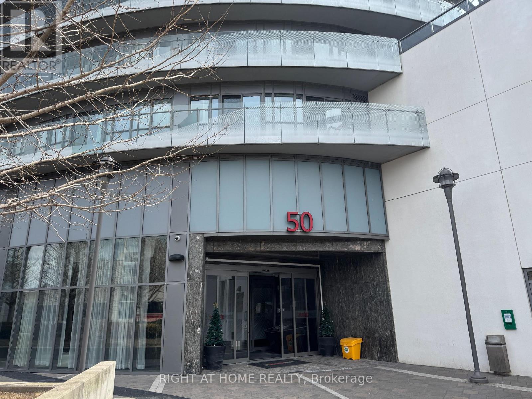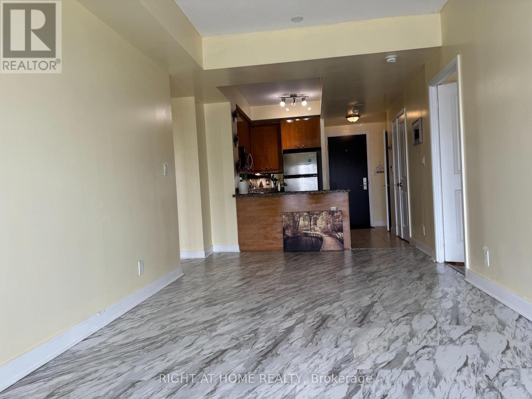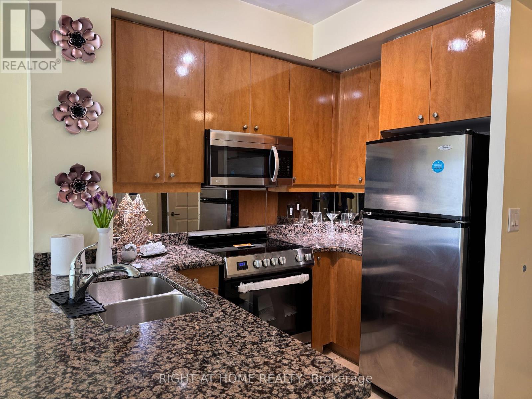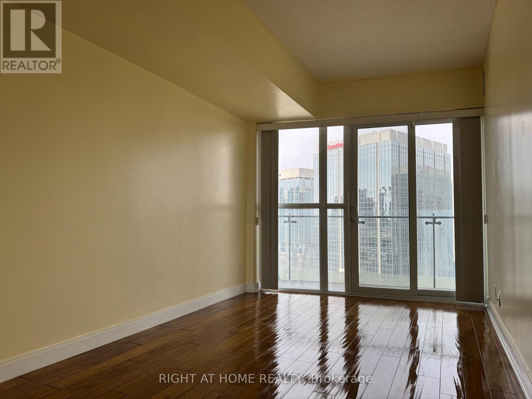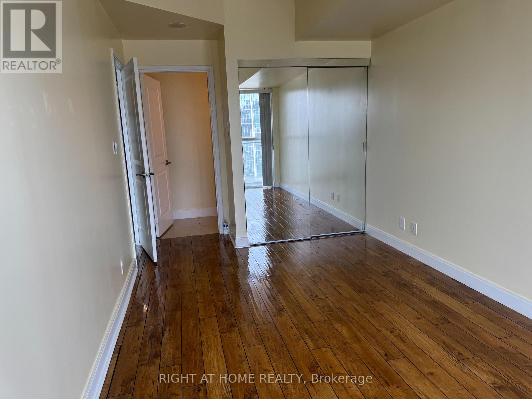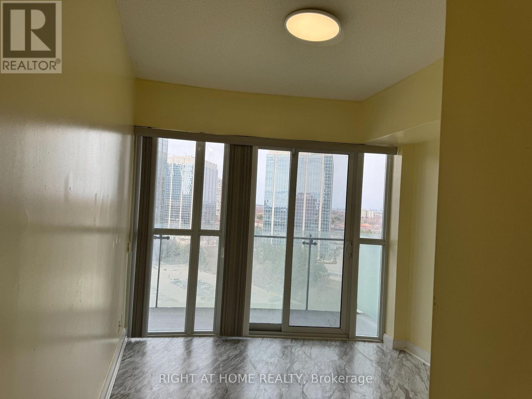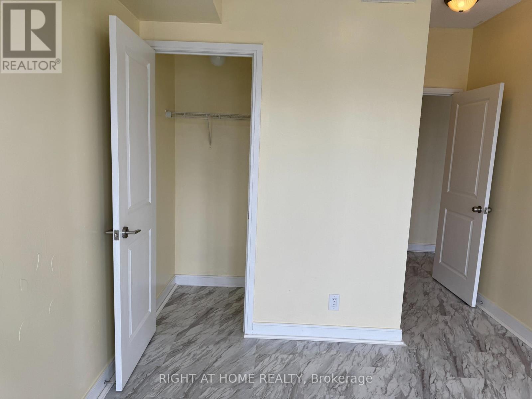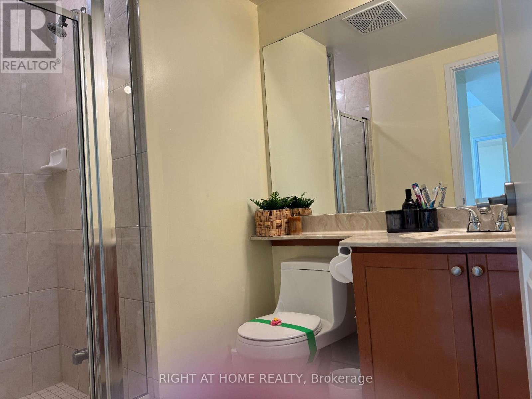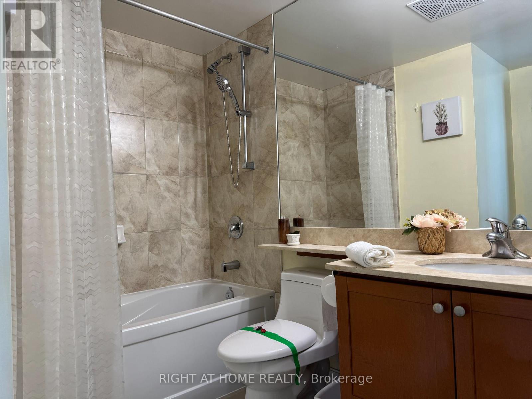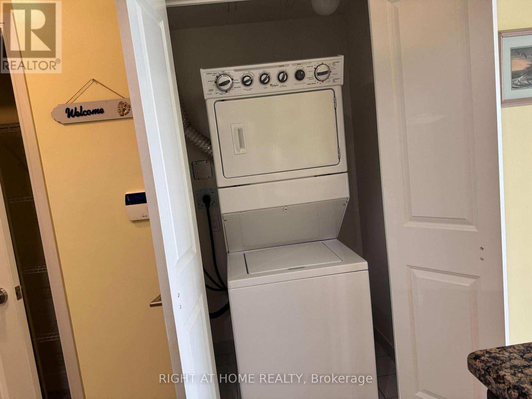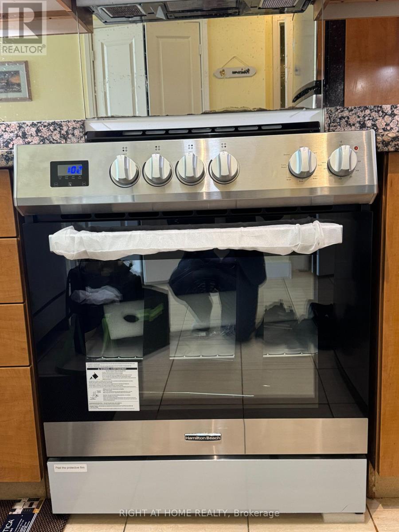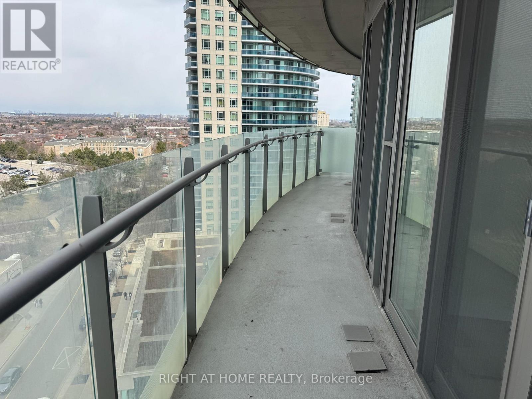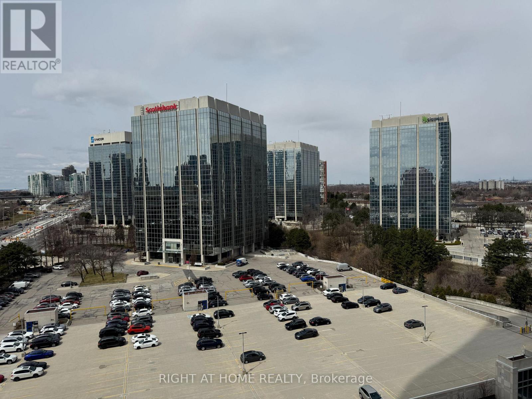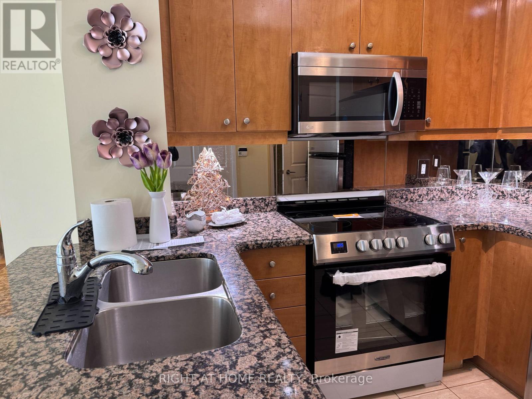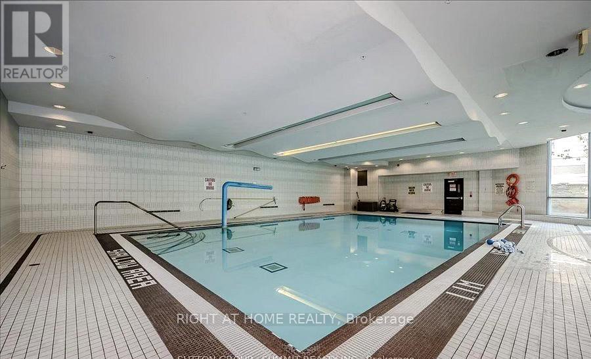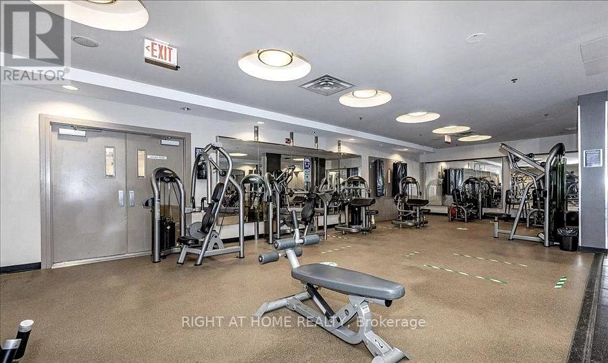1101 - 50 Absolute Avenue Mississauga, Ontario L4Z 0A8
2 Bedroom
2 Bathroom
900 - 999 sqft
Central Air Conditioning
Forced Air
$558,000Maintenance, Heat, Water, Common Area Maintenance, Insurance, Parking
$902 Monthly
Maintenance, Heat, Water, Common Area Maintenance, Insurance, Parking
$902 MonthlyWelcome to A Beautiful 2 Bedrooms Luxury Condo In High Demand Location In A Heart of Mississauga City. Totally Renovated of Over 900 Sft Living Space . Featuring a Gourmet Kitchen With Granite Countertop , S/S Appliances. Large Living Room Open To Balcony. Out Door & In Door Fool, Sauna , Gyms Room and Helpful Concierge 24hurs at Front Desk . (id:61852)
Property Details
| MLS® Number | W12403425 |
| Property Type | Single Family |
| Neigbourhood | City Centre |
| Community Name | City Centre |
| CommunityFeatures | Pets Allowed With Restrictions |
| Features | Balcony, Carpet Free, In Suite Laundry |
| ParkingSpaceTotal | 1 |
Building
| BathroomTotal | 2 |
| BedroomsAboveGround | 2 |
| BedroomsTotal | 2 |
| Age | 16 To 30 Years |
| Amenities | Storage - Locker |
| Appliances | Blinds, Dishwasher, Dryer, Stove, Washer, Refrigerator |
| BasementType | None |
| CoolingType | Central Air Conditioning |
| ExteriorFinish | Concrete |
| FlooringType | Ceramic |
| HeatingFuel | Natural Gas |
| HeatingType | Forced Air |
| SizeInterior | 900 - 999 Sqft |
| Type | Apartment |
Parking
| Underground | |
| Garage |
Land
| Acreage | No |
Rooms
| Level | Type | Length | Width | Dimensions |
|---|---|---|---|---|
| Main Level | Living Room | 5.78 m | 3.21 m | 5.78 m x 3.21 m |
| Main Level | Dining Room | 5.78 m | 3.21 m | 5.78 m x 3.21 m |
| Main Level | Kitchen | 2.93 m | 2.39 m | 2.93 m x 2.39 m |
| Main Level | Primary Bedroom | 4.35 m | 3.33 m | 4.35 m x 3.33 m |
| Main Level | Bedroom 2 | 2.96 m | 2.81 m | 2.96 m x 2.81 m |
| Main Level | Laundry Room | Measurements not available |
Interested?
Contact us for more information
Jimmy Le
Salesperson
Right At Home Realty
480 Eglinton Ave West #30, 106498
Mississauga, Ontario L5R 0G2
480 Eglinton Ave West #30, 106498
Mississauga, Ontario L5R 0G2
