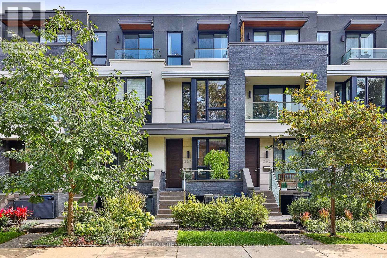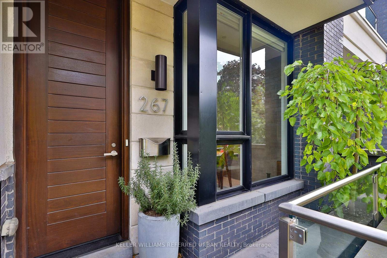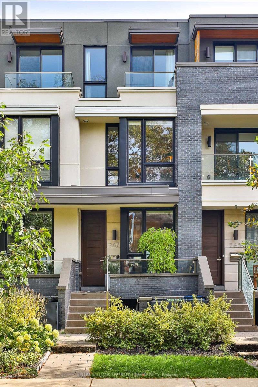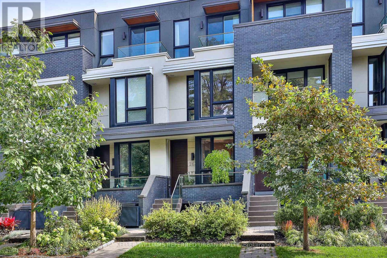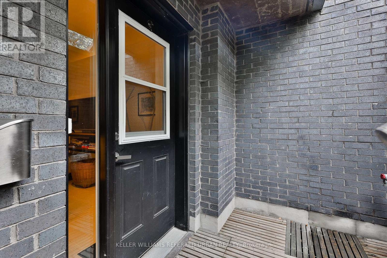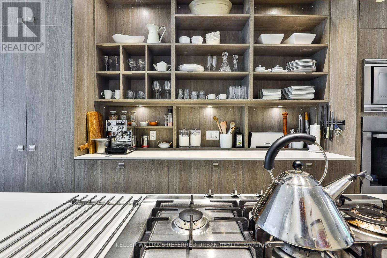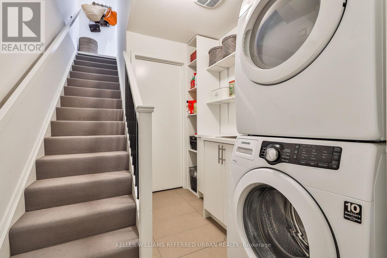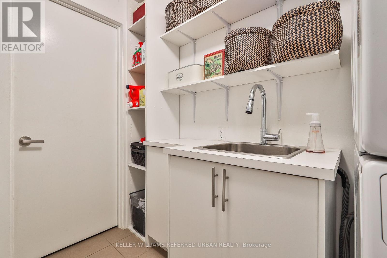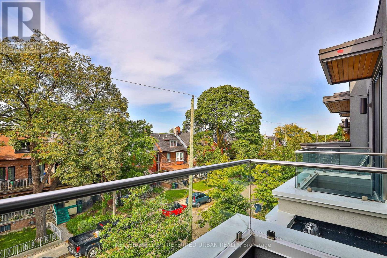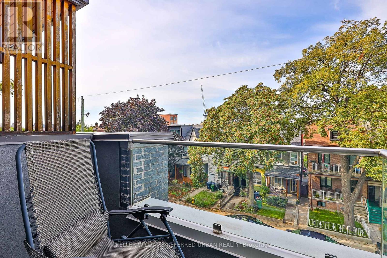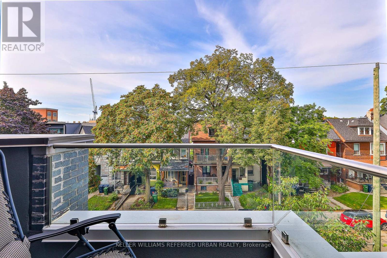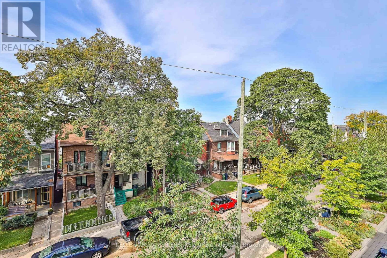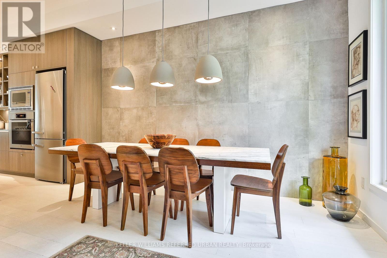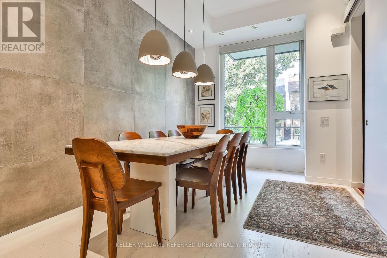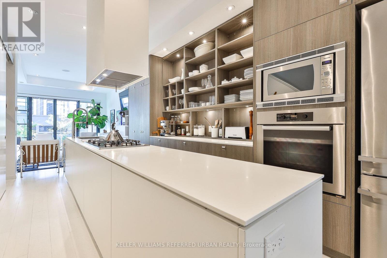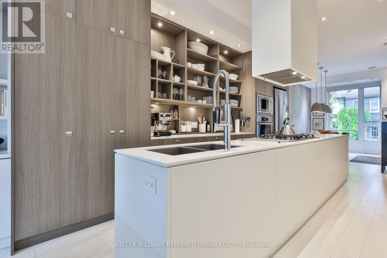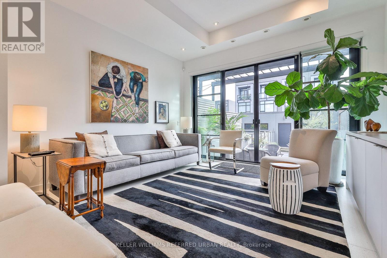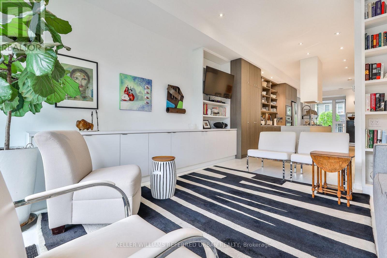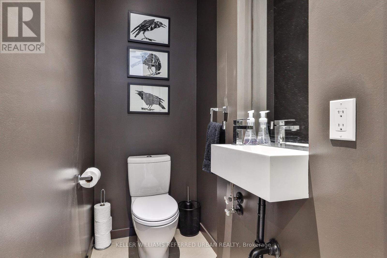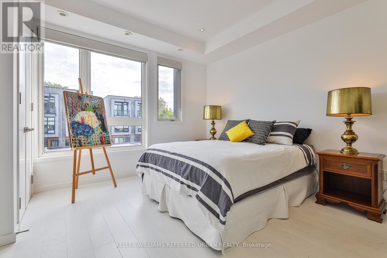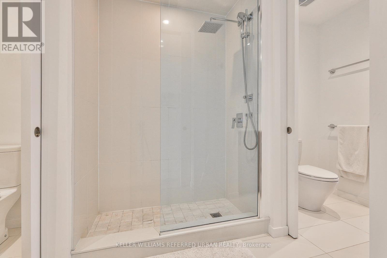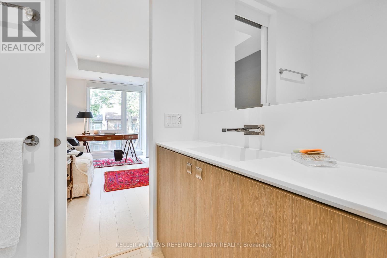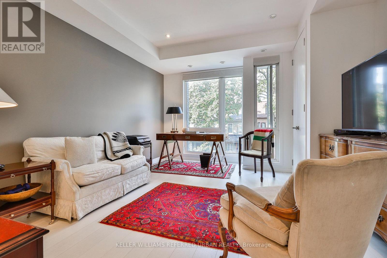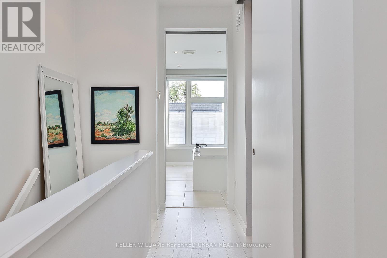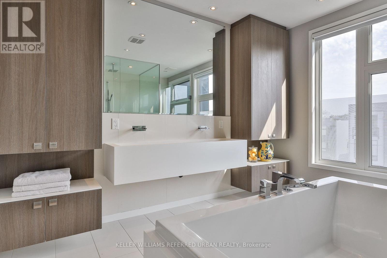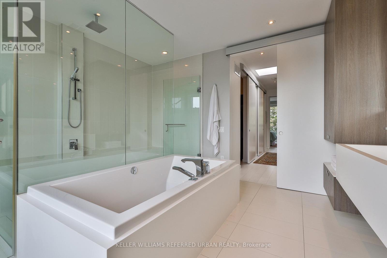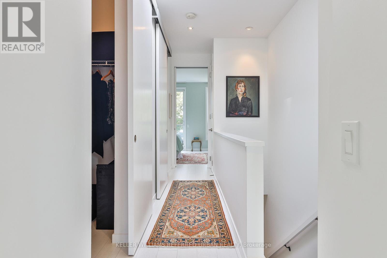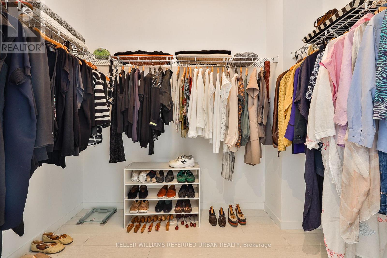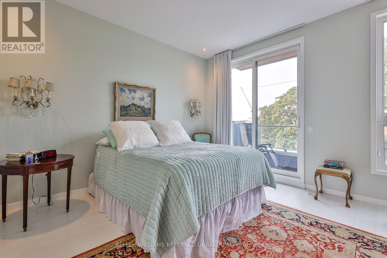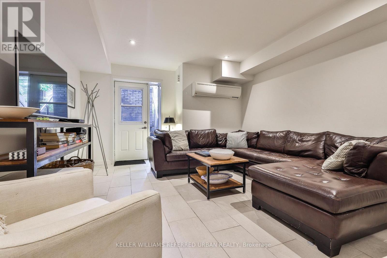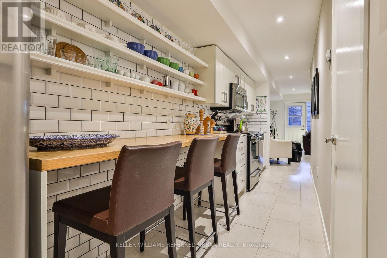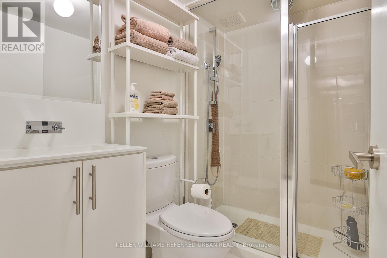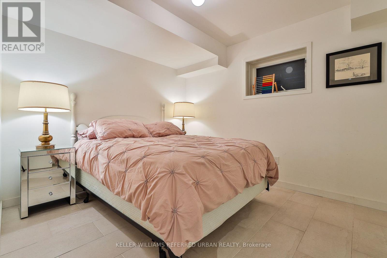267 Roxton Road Toronto, Ontario M6G 3R1
$7,250 Monthly
This modern townhome offers a thoughtfully designed layout ideal for both everyday living and entertaining. The chef-inspired kitchen, complete with premium appliances, blends style and function seamlessly, while the main floor powder room and custom built-ins add convenience and character. The full-floor primary suite serves as a private retreat, featuring dual walk-in closets, a spa-like ensuite, and a private balcony perfect for unwinding in comfort and style.The versatile lower level includes a self-contained suite with its own kitchen and walkout, ideal for guests, extended family, or private living quarters. Located just steps from the energy of College Street, this home combines contemporary design with an unbeatable urban lifestyle. (id:61852)
Property Details
| MLS® Number | C12403623 |
| Property Type | Single Family |
| Neigbourhood | University—Rosedale |
| Community Name | Palmerston-Little Italy |
| AmenitiesNearBy | Hospital, Park, Place Of Worship, Public Transit, Schools |
| CommunityFeatures | Community Centre |
| Features | Lane, Carpet Free |
| ParkingSpaceTotal | 1 |
| ViewType | City View |
Building
| BathroomTotal | 4 |
| BedroomsAboveGround | 3 |
| BedroomsBelowGround | 1 |
| BedroomsTotal | 4 |
| Appliances | Oven - Built-in, Range |
| BasementDevelopment | Finished |
| BasementFeatures | Walk Out |
| BasementType | N/a (finished) |
| ConstructionStyleAttachment | Attached |
| CoolingType | Central Air Conditioning |
| ExteriorFinish | Stucco |
| FlooringType | Hardwood |
| FoundationType | Concrete |
| HalfBathTotal | 1 |
| HeatingFuel | Natural Gas |
| HeatingType | Forced Air |
| StoriesTotal | 3 |
| SizeInterior | 1500 - 2000 Sqft |
| Type | Row / Townhouse |
| UtilityWater | Municipal Water |
Parking
| Detached Garage | |
| Garage |
Land
| Acreage | No |
| LandAmenities | Hospital, Park, Place Of Worship, Public Transit, Schools |
| Sewer | Sanitary Sewer |
| SizeDepth | 128 Ft ,7 In |
| SizeFrontage | 1398 Ft |
| SizeIrregular | 1398 X 128.6 Ft |
| SizeTotalText | 1398 X 128.6 Ft |
Rooms
| Level | Type | Length | Width | Dimensions |
|---|---|---|---|---|
| Second Level | Bedroom 2 | 3.91 m | 3.3 m | 3.91 m x 3.3 m |
| Second Level | Bedroom 3 | 5.13 m | 3.3 m | 5.13 m x 3.3 m |
| Third Level | Primary Bedroom | 3.84 m | 4.04 m | 3.84 m x 4.04 m |
| Main Level | Living Room | 5.23 m | 4.04 m | 5.23 m x 4.04 m |
| Main Level | Dining Room | 4.29 m | 2.92 m | 4.29 m x 2.92 m |
| Main Level | Kitchen | 4.93 m | 2.97 m | 4.93 m x 2.97 m |
Interested?
Contact us for more information
Andrew Ipekian
Broker
156 Duncan Mill Rd Unit 1
Toronto, Ontario M3B 3N2
