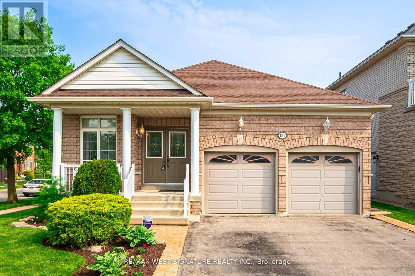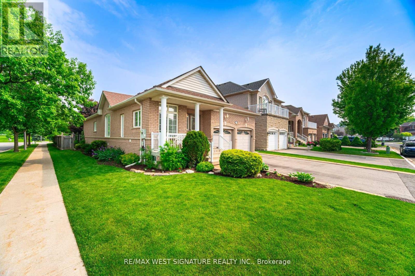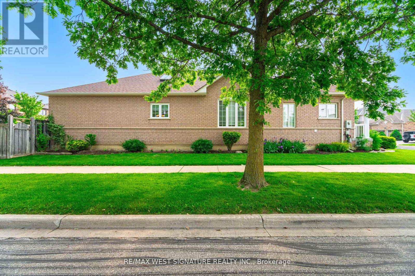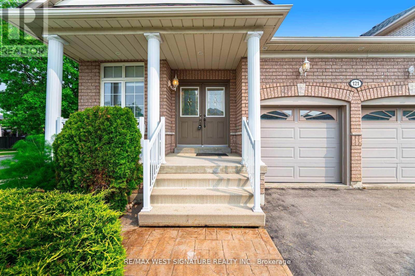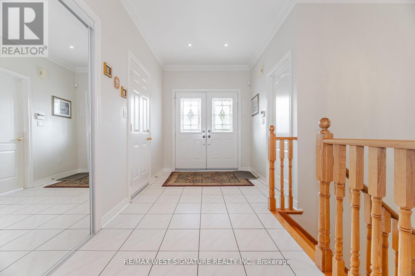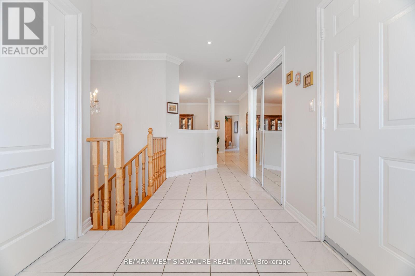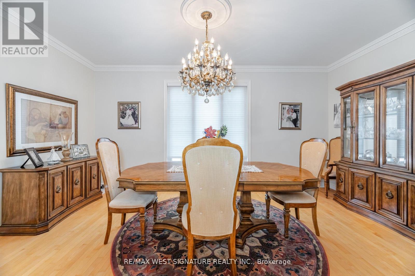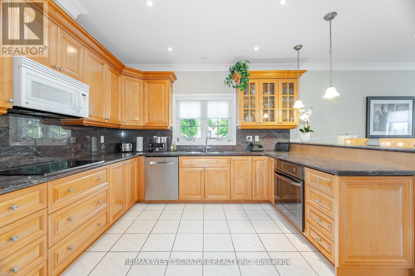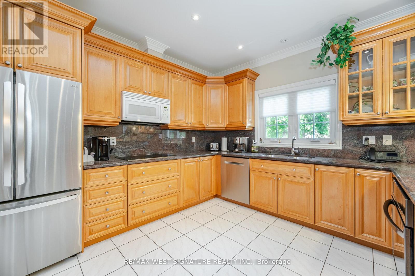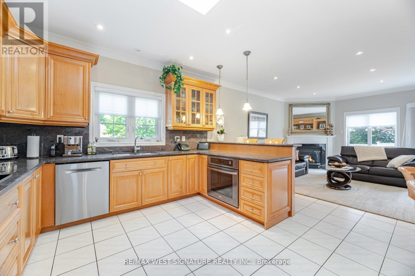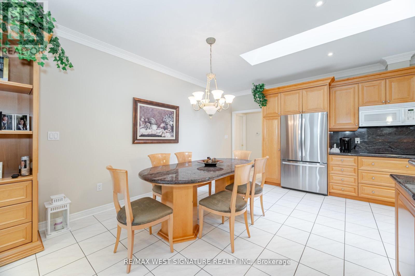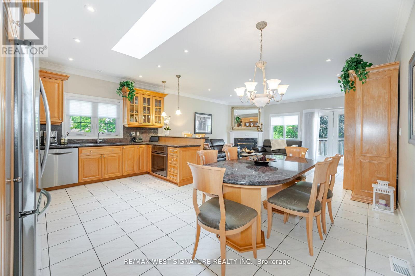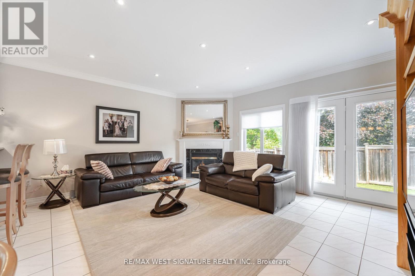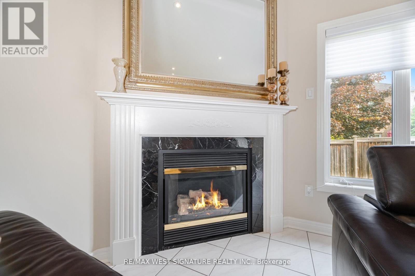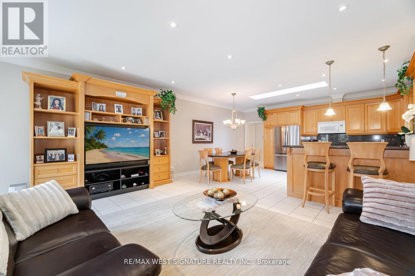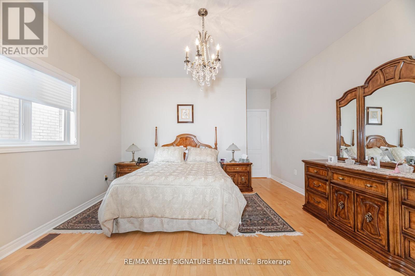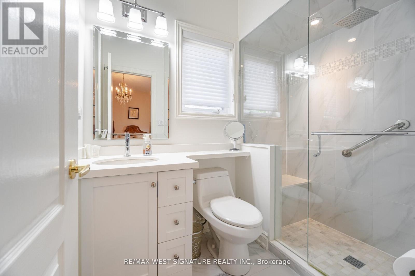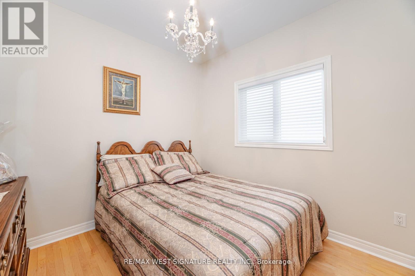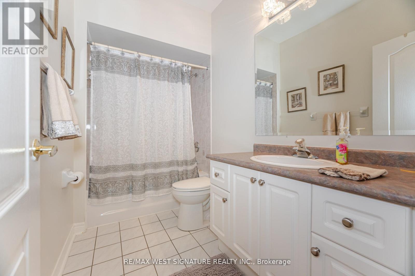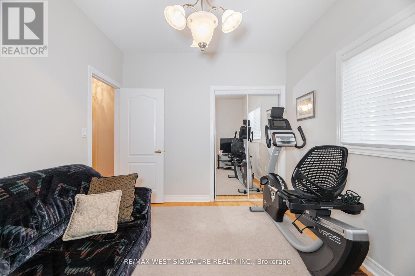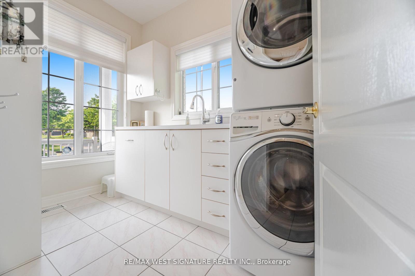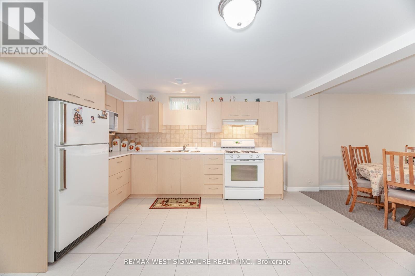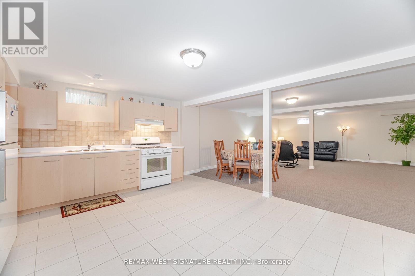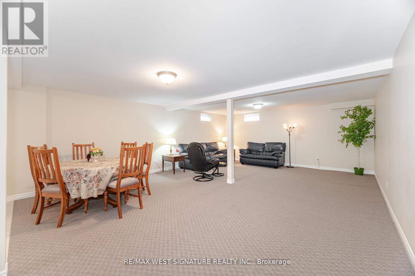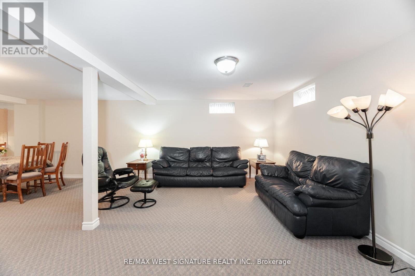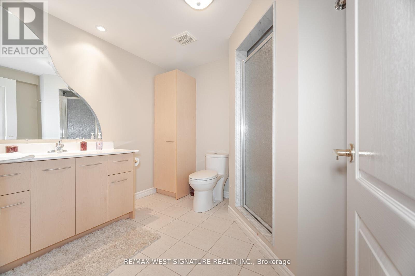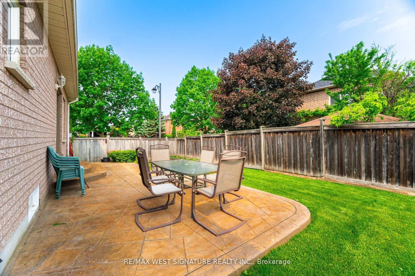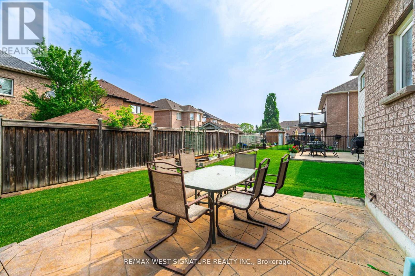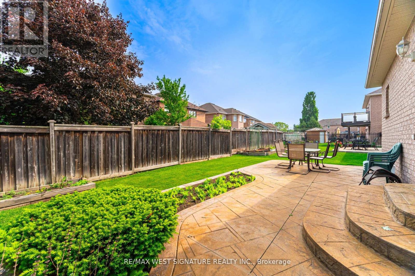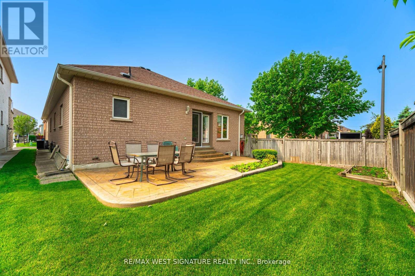121 Calera Crescent Vaughan, Ontario L4H 1W1
3 Bedroom
3 Bathroom
1500 - 2000 sqft
Bungalow
Fireplace
Central Air Conditioning
Forced Air
$1,448,000
Stunning 1800 sqft bungalow on a premium corner lot in sought after Sonoma Heights! Original owner, beautifully maintained and upgraded, superb floor plan, 9ft ceilings, open concept family room to lovely custom eat-in kitchen with granite counters, solid maple cabinetry, breakfast bar + top of line stainless steel appliances! Spacious primary suite with renovated bathroom, main floor laundry, door to garage, prof finished lower level with 2nd kitchen, rec room & bath! This is a rare find and turn key home! will not last! (id:61852)
Property Details
| MLS® Number | N12403313 |
| Property Type | Single Family |
| Community Name | Sonoma Heights |
| ParkingSpaceTotal | 6 |
Building
| BathroomTotal | 3 |
| BedroomsAboveGround | 3 |
| BedroomsTotal | 3 |
| Appliances | Cooktop, Dishwasher, Dryer, Oven, Washer, Window Coverings, Refrigerator |
| ArchitecturalStyle | Bungalow |
| BasementDevelopment | Finished |
| BasementType | N/a (finished) |
| ConstructionStyleAttachment | Detached |
| CoolingType | Central Air Conditioning |
| ExteriorFinish | Brick |
| FireplacePresent | Yes |
| FlooringType | Ceramic, Hardwood, Carpeted |
| HeatingFuel | Natural Gas |
| HeatingType | Forced Air |
| StoriesTotal | 1 |
| SizeInterior | 1500 - 2000 Sqft |
| Type | House |
| UtilityWater | Municipal Water |
Parking
| Attached Garage | |
| Garage |
Land
| Acreage | No |
| Sewer | Sanitary Sewer |
| SizeDepth | 110 Ft |
| SizeFrontage | 53 Ft ,4 In |
| SizeIrregular | 53.4 X 110 Ft ; Irregular Frontage Premium Corner Lot |
| SizeTotalText | 53.4 X 110 Ft ; Irregular Frontage Premium Corner Lot |
| ZoningDescription | Res |
Rooms
| Level | Type | Length | Width | Dimensions |
|---|---|---|---|---|
| Basement | Other | 13.14 m | 4 m | 13.14 m x 4 m |
| Basement | Kitchen | 5.04 m | 4.16 m | 5.04 m x 4.16 m |
| Basement | Recreational, Games Room | 5.31 m | 3.57 m | 5.31 m x 3.57 m |
| Basement | Other | 5.31 m | 3.58 m | 5.31 m x 3.58 m |
| Main Level | Family Room | 5.48 m | 5.04 m | 5.48 m x 5.04 m |
| Main Level | Kitchen | 3.81 m | 3.66 m | 3.81 m x 3.66 m |
| Main Level | Eating Area | 4.32 m | 2.91 m | 4.32 m x 2.91 m |
| Main Level | Dining Room | 5.36 m | 3.62 m | 5.36 m x 3.62 m |
| Main Level | Primary Bedroom | 5.18 m | 4.12 m | 5.18 m x 4.12 m |
| Main Level | Bedroom 2 | 3.08 m | 2.98 m | 3.08 m x 2.98 m |
| Main Level | Bedroom 3 | 3.53 m | 2.91 m | 3.53 m x 2.91 m |
| Main Level | Laundry Room | 2.82 m | 18.3 m | 2.82 m x 18.3 m |
Interested?
Contact us for more information
Joe Saraceni
Broker of Record
RE/MAX West Signature Realty Inc.
