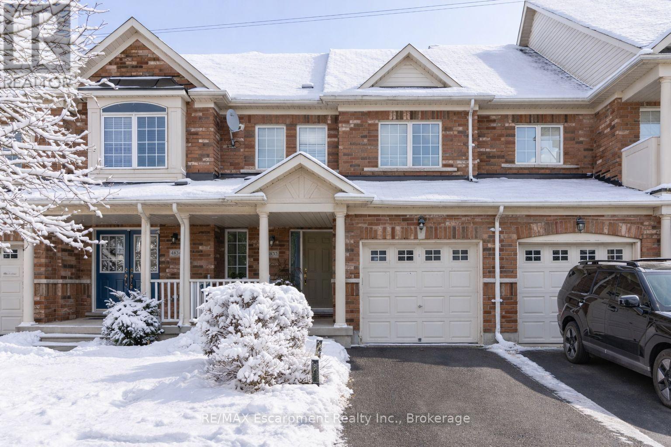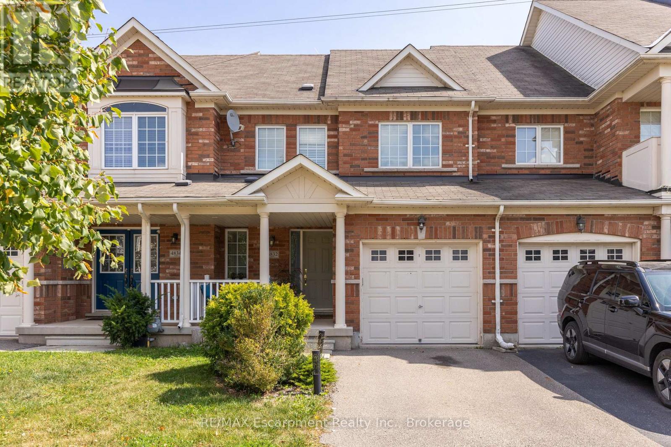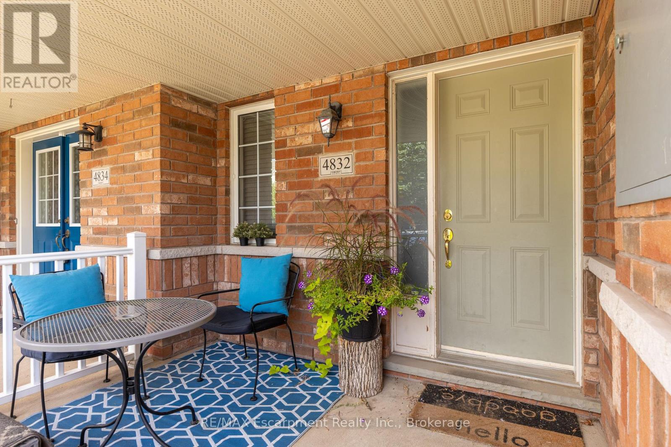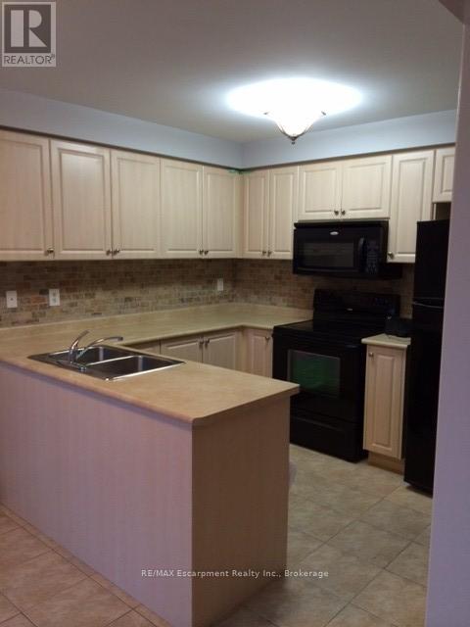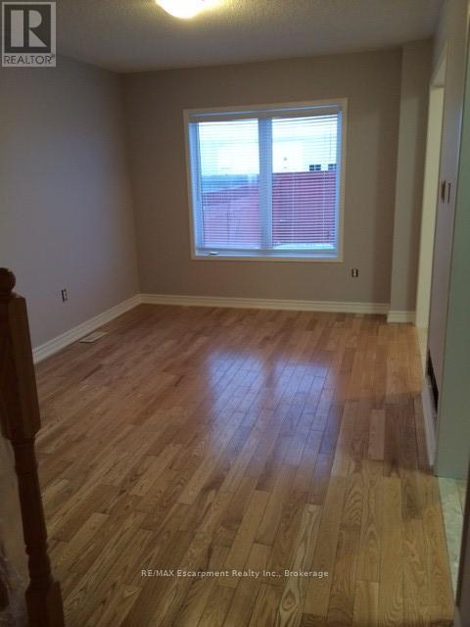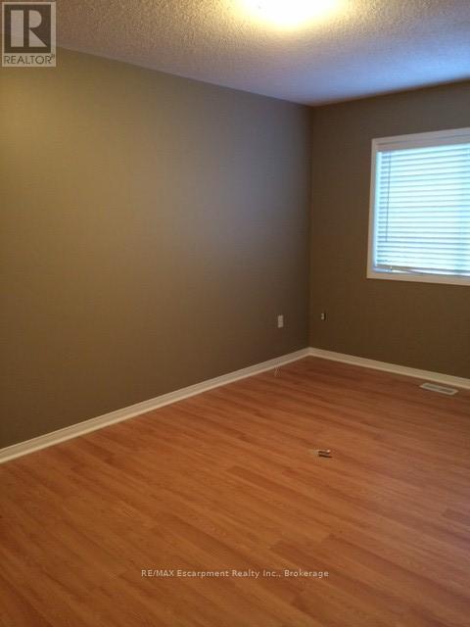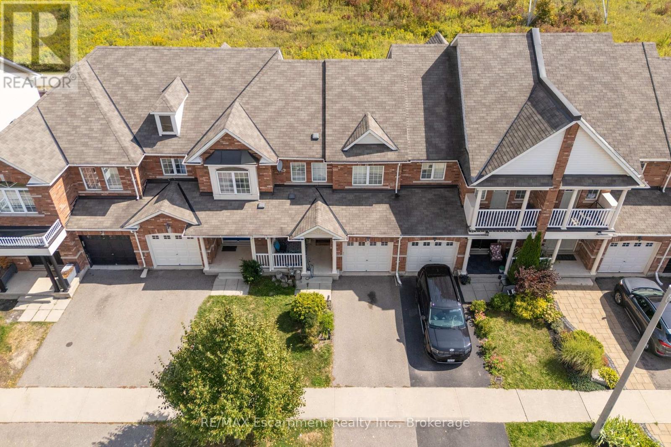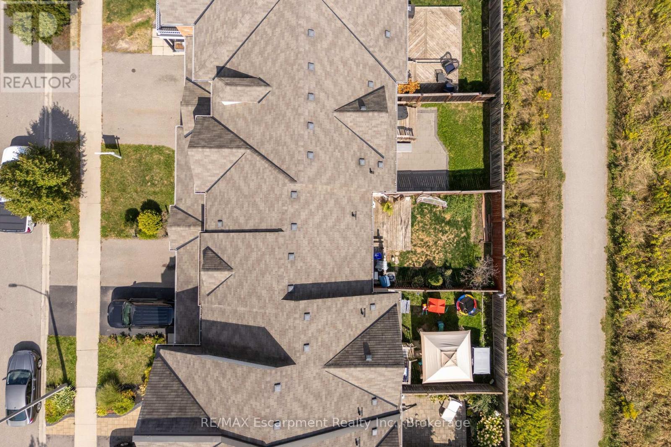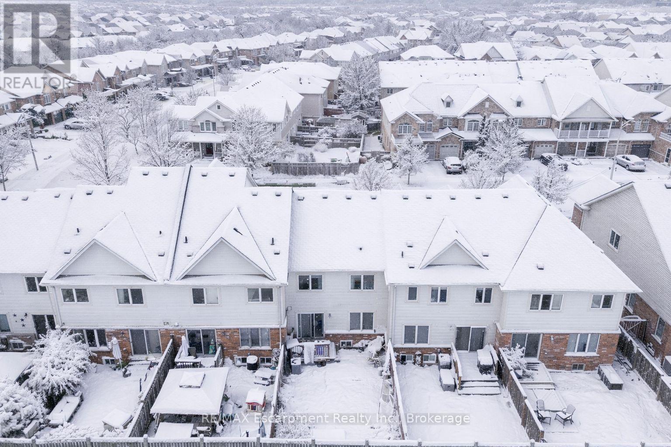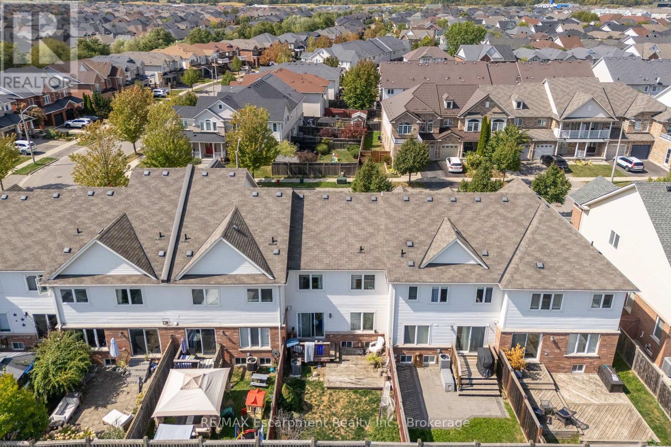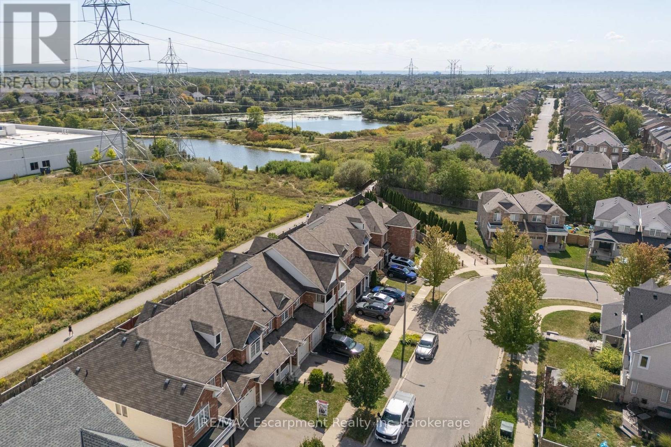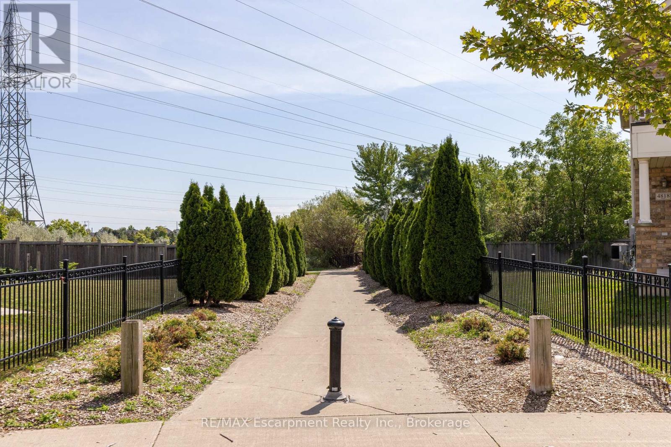4832 Capri Crescent Burlington, Ontario L7M 0H9
$849,900
Situated in one of Burlington's most desirable school districts, this beautifully maintained freehold townhouse offers both sophistication and convenience. Filled with natural light, the home features 3 bedrooms, 2 bathrooms and enjoy a private backyard with no rear neighbours, backing onto a quiet walking path that leads to ponds, parks, sports fields, and the local recreation centre and library With close proximity to Hwy 407, major shopping, GO Transit, and everyday amenities, this home offers an ideal balance of refined living and family-friendly comfort. Lovingly cared for and move-in ready, its a must-see opportunity in a premier Burlington location. (id:61852)
Property Details
| MLS® Number | W12403342 |
| Property Type | Single Family |
| Neigbourhood | Alton |
| Community Name | Alton |
| EquipmentType | Water Heater |
| ParkingSpaceTotal | 2 |
| RentalEquipmentType | Water Heater |
| Structure | Porch |
Building
| BathroomTotal | 2 |
| BedroomsAboveGround | 3 |
| BedroomsTotal | 3 |
| Age | 16 To 30 Years |
| Appliances | Water Heater, Dishwasher, Dryer, Stove, Washer, Refrigerator |
| BasementDevelopment | Unfinished |
| BasementType | N/a (unfinished) |
| ConstructionStyleAttachment | Attached |
| CoolingType | Central Air Conditioning |
| ExteriorFinish | Brick |
| FireProtection | Smoke Detectors |
| FoundationType | Unknown |
| HalfBathTotal | 1 |
| HeatingFuel | Natural Gas |
| HeatingType | Forced Air |
| StoriesTotal | 2 |
| SizeInterior | 1100 - 1500 Sqft |
| Type | Row / Townhouse |
| UtilityWater | Municipal Water |
Parking
| Attached Garage | |
| Garage |
Land
| Acreage | No |
| Sewer | Sanitary Sewer |
| SizeDepth | 85 Ft ,4 In |
| SizeFrontage | 21 Ft ,3 In |
| SizeIrregular | 21.3 X 85.4 Ft |
| SizeTotalText | 21.3 X 85.4 Ft |
Rooms
| Level | Type | Length | Width | Dimensions |
|---|---|---|---|---|
| Second Level | Primary Bedroom | 4.63 m | 3.84 m | 4.63 m x 3.84 m |
| Second Level | Bedroom | 3.23 m | 3.07 m | 3.23 m x 3.07 m |
| Second Level | Bedroom | 3.56 m | 3.04 m | 3.56 m x 3.04 m |
| Second Level | Bathroom | Measurements not available | ||
| Main Level | Kitchen | 3.48 m | 3.07 m | 3.48 m x 3.07 m |
| Main Level | Living Room | 5.15 m | 3.17 m | 5.15 m x 3.17 m |
| Main Level | Dining Room | 5.15 m | 3.17 m | 5.15 m x 3.17 m |
| Main Level | Bathroom | Measurements not available |
Utilities
| Cable | Available |
| Electricity | Installed |
| Sewer | Installed |
https://www.realtor.ca/real-estate/28861949/4832-capri-crescent-burlington-alton-alton
Interested?
Contact us for more information
Matthew Regan
Broker
1320 Cornwall Rd - Unit 103b
Oakville, Ontario L6J 7W5
Andrea Kuronen
Salesperson
1320 Cornwall Rd - Unit 103
Oakville, Ontario L6J 7W5
