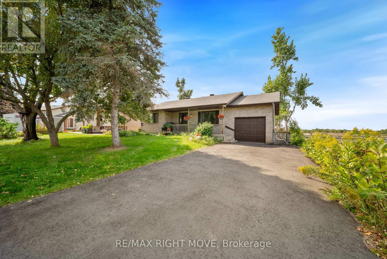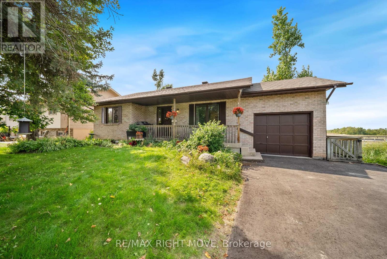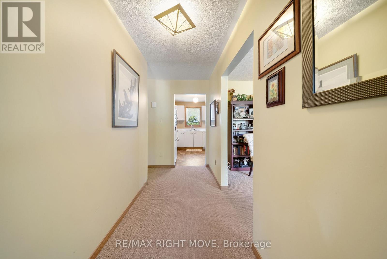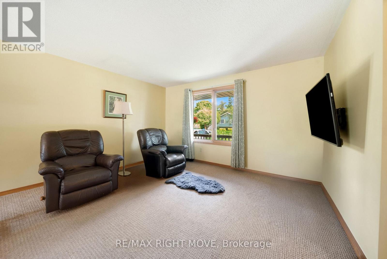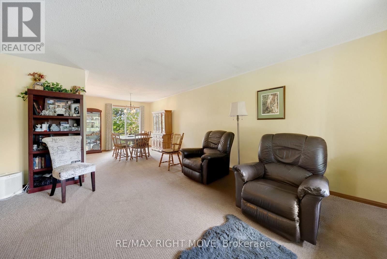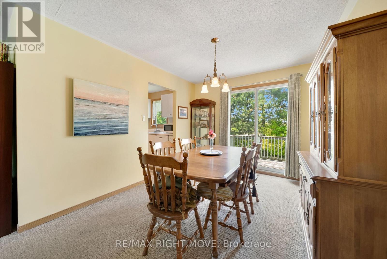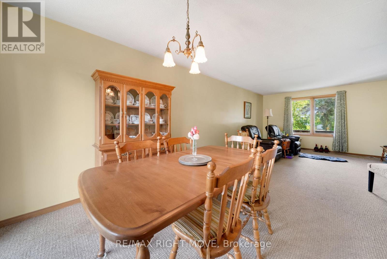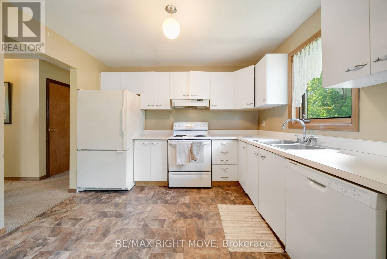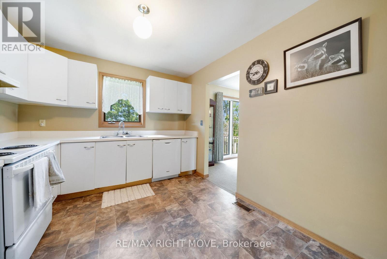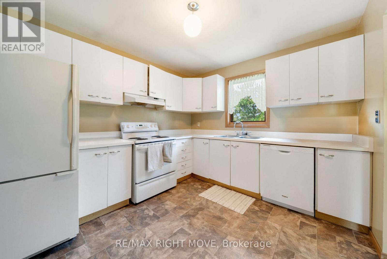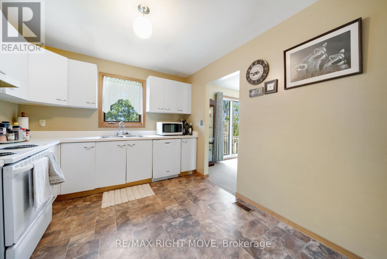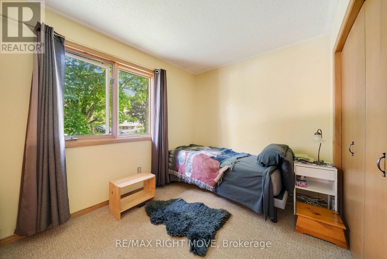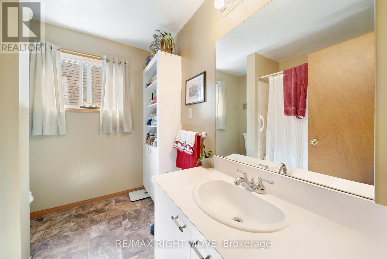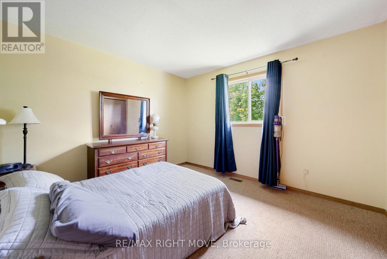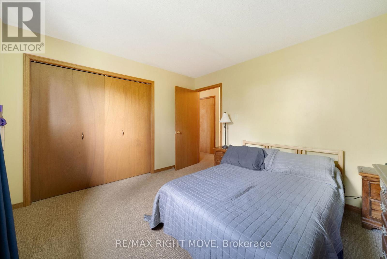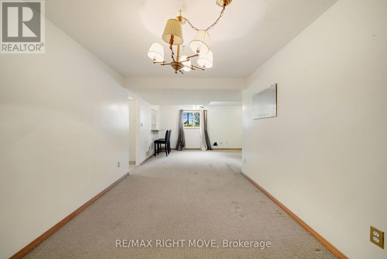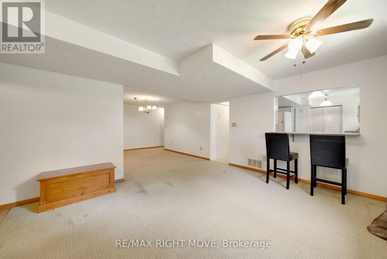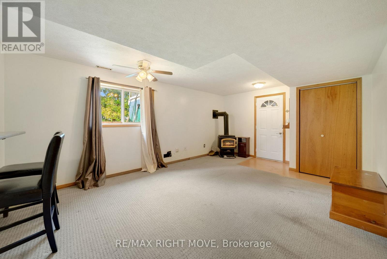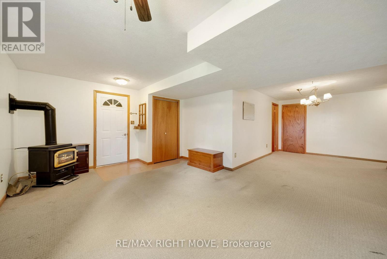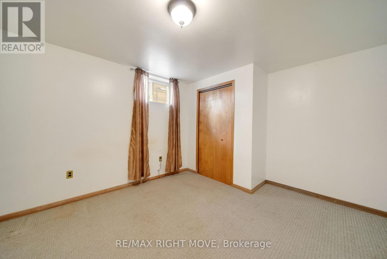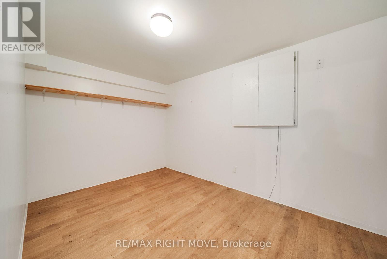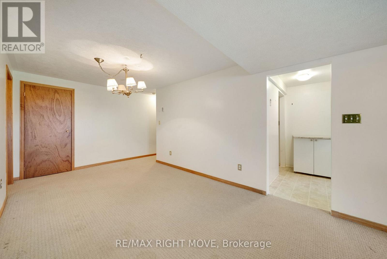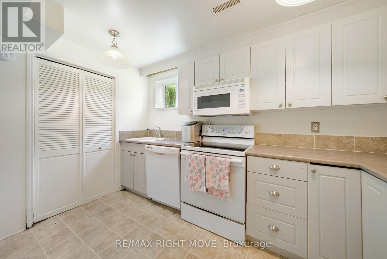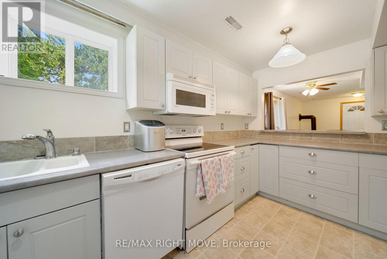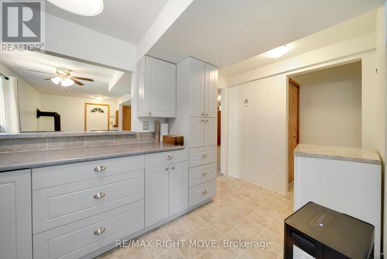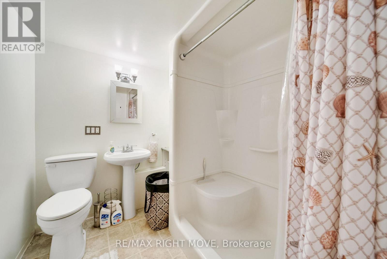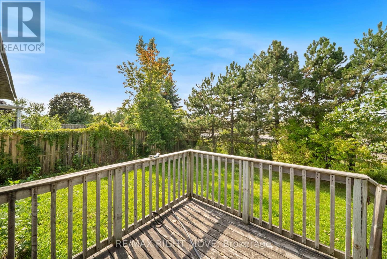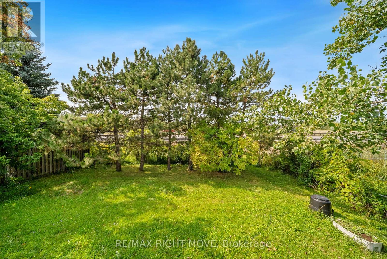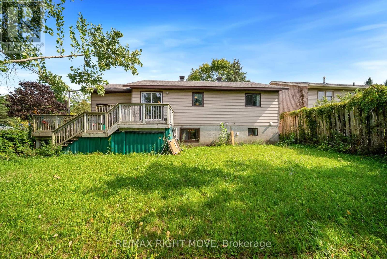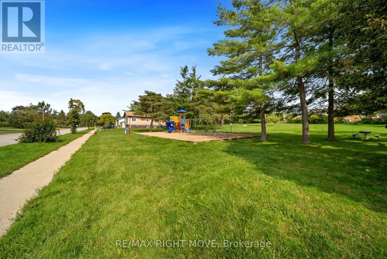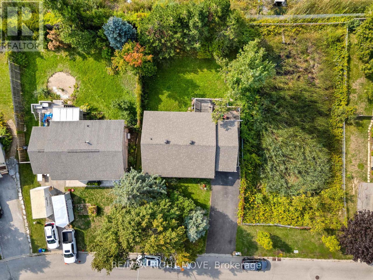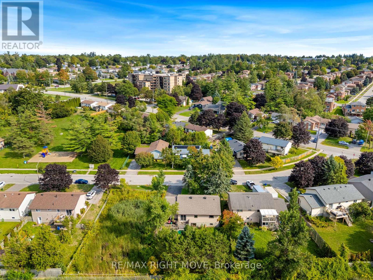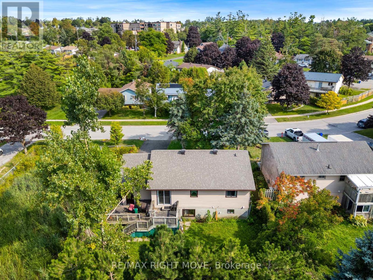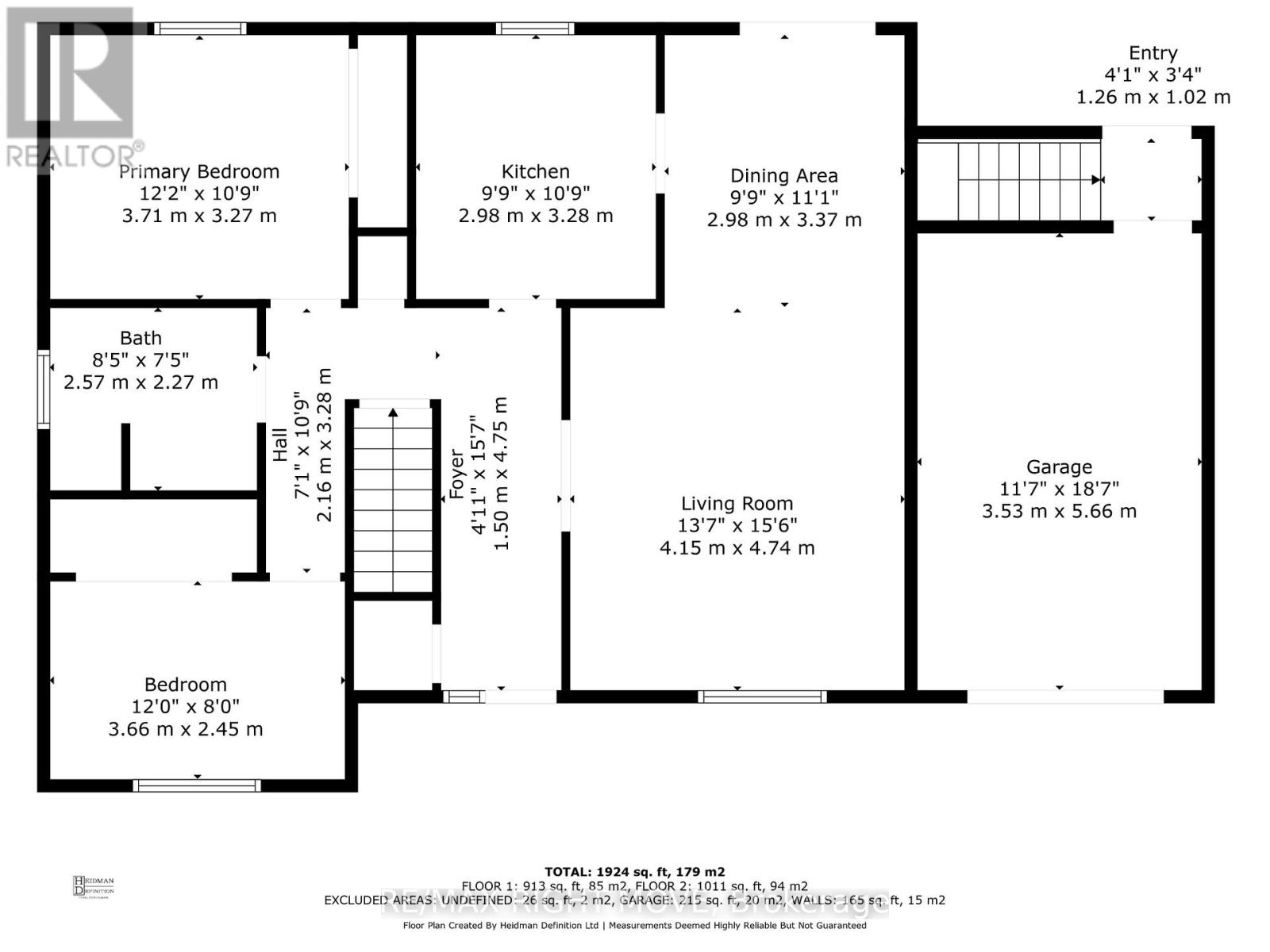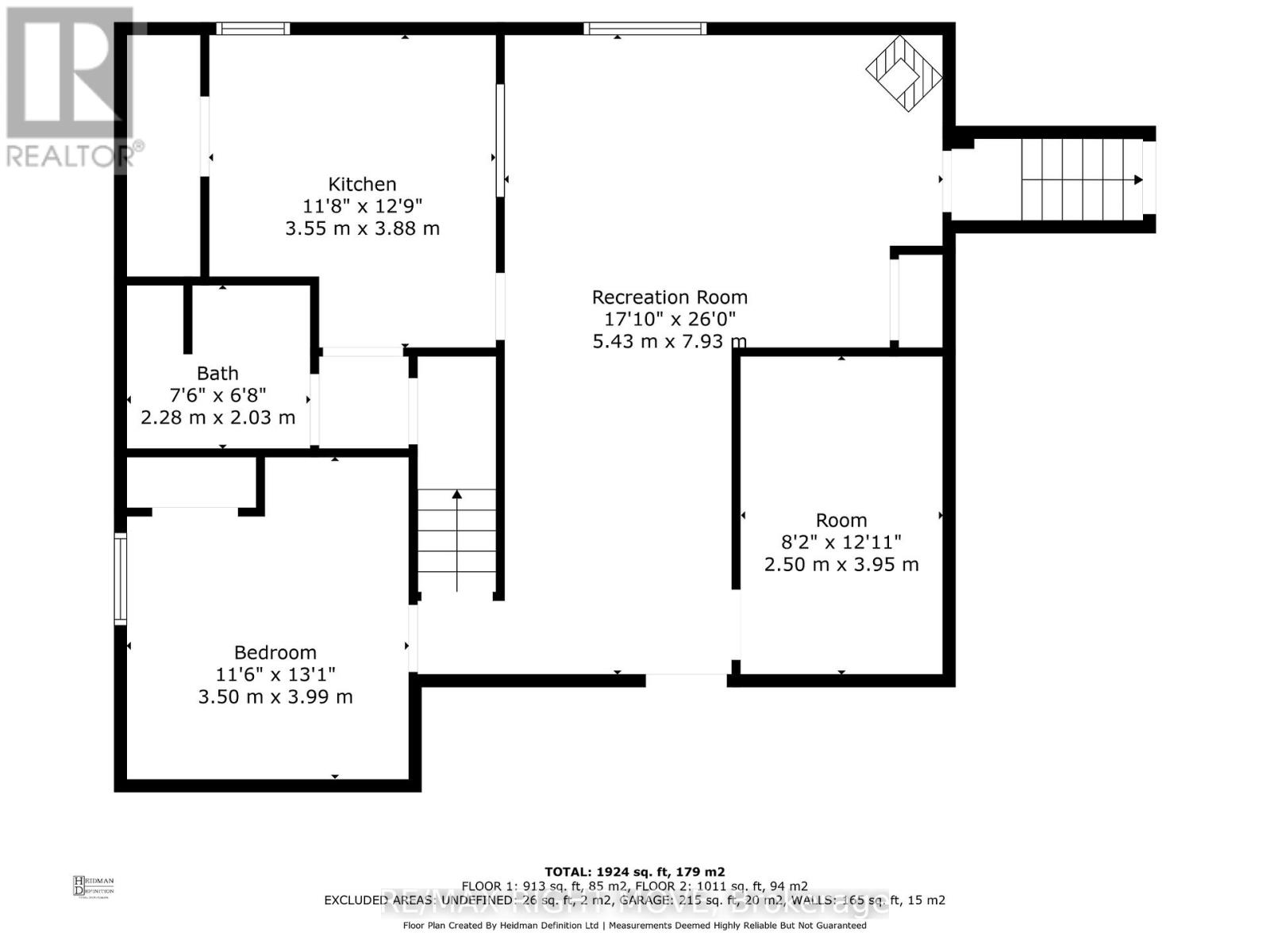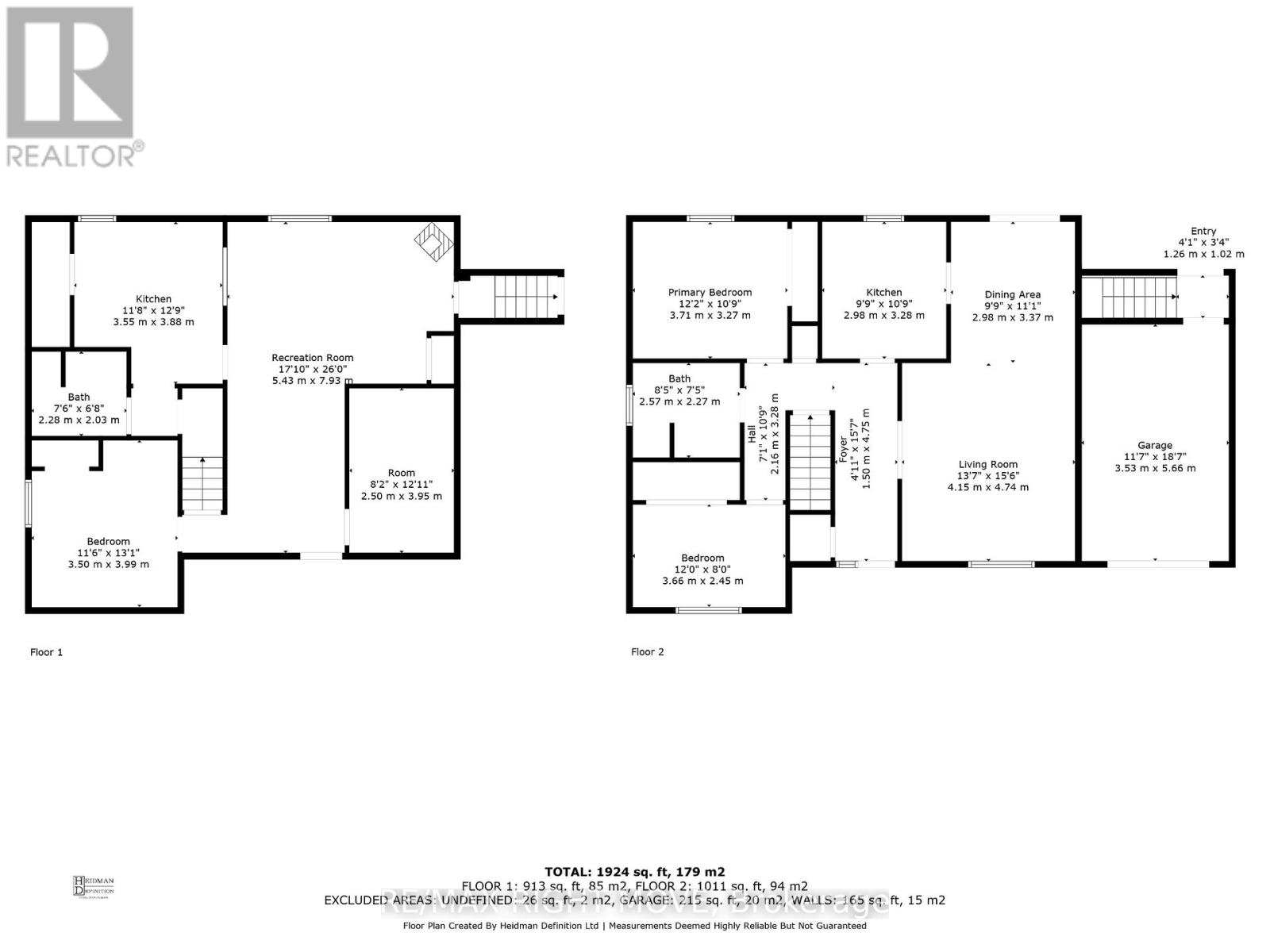10 Dancy Drive Orillia, Ontario L3V 7M1
$579,900
Located in Orillias sought after North Ward, this spacious home offers a great living space on the main level with two bedrooms, a full bathroom, and large windows that fill the space with natural light. The dining room features sliding doors that open to a deck overlooking the fenced yard, perfect for relaxing or entertaining. The lower level has a separate entrance, two additional rooms, a living area, kitchen, and bathroom, offering a versatile layout to suit a variety of needs. An attached single car garage adds convenience. Close to schools, parks, shopping, and public transit, this property presents a great opportunity for the next owner (id:61852)
Property Details
| MLS® Number | S12403156 |
| Property Type | Single Family |
| Community Name | Orillia |
| ParkingSpaceTotal | 5 |
Building
| BathroomTotal | 2 |
| BedroomsAboveGround | 2 |
| BedroomsBelowGround | 1 |
| BedroomsTotal | 3 |
| Appliances | Water Heater, Dishwasher, Garage Door Opener, Microwave, Stove, Window Coverings, Refrigerator |
| ArchitecturalStyle | Bungalow |
| BasementDevelopment | Finished |
| BasementType | N/a (finished) |
| ConstructionStyleAttachment | Detached |
| CoolingType | Central Air Conditioning |
| ExteriorFinish | Brick, Vinyl Siding |
| FoundationType | Concrete |
| HeatingFuel | Natural Gas |
| HeatingType | Forced Air |
| StoriesTotal | 1 |
| SizeInterior | 700 - 1100 Sqft |
| Type | House |
| UtilityWater | Municipal Water |
Parking
| Attached Garage | |
| Garage |
Land
| Acreage | No |
| Sewer | Sanitary Sewer |
| SizeDepth | 114 Ft |
| SizeFrontage | 60 Ft |
| SizeIrregular | 60 X 114 Ft |
| SizeTotalText | 60 X 114 Ft |
https://www.realtor.ca/real-estate/28861744/10-dancy-drive-orillia-orillia
Interested?
Contact us for more information
Mackenzie Micks
Salesperson
97 Neywash St Box 2118
Orillia, Ontario L3V 6R9
Roy Micks
Salesperson
97 Neywash St Box 2118
Orillia, Ontario L3V 6R9
