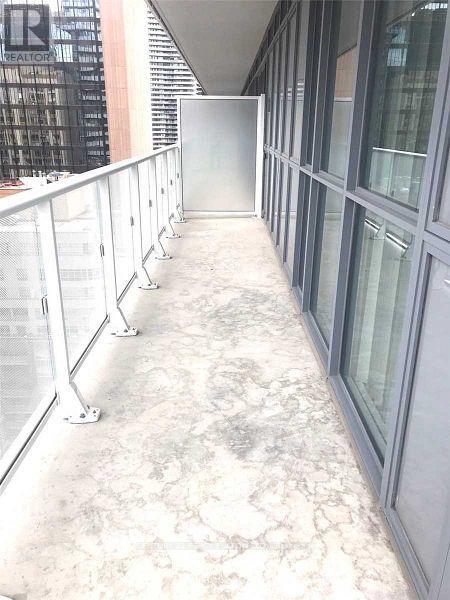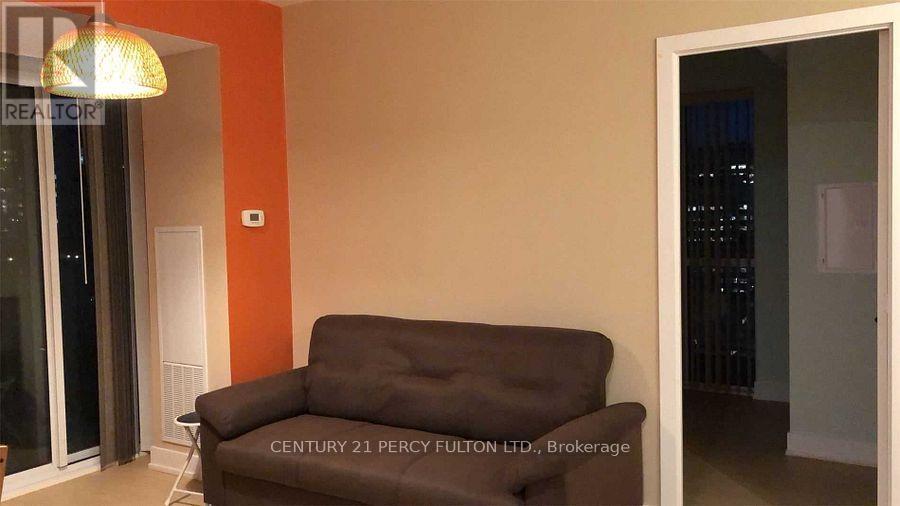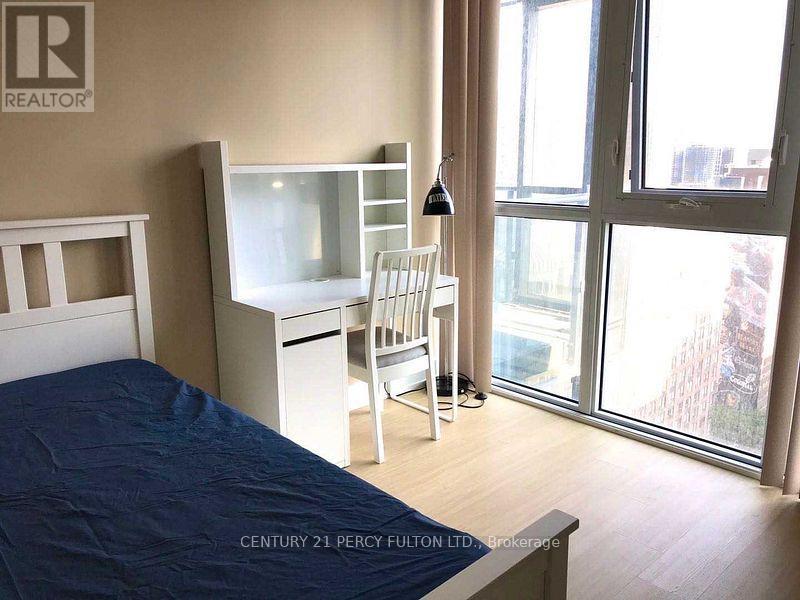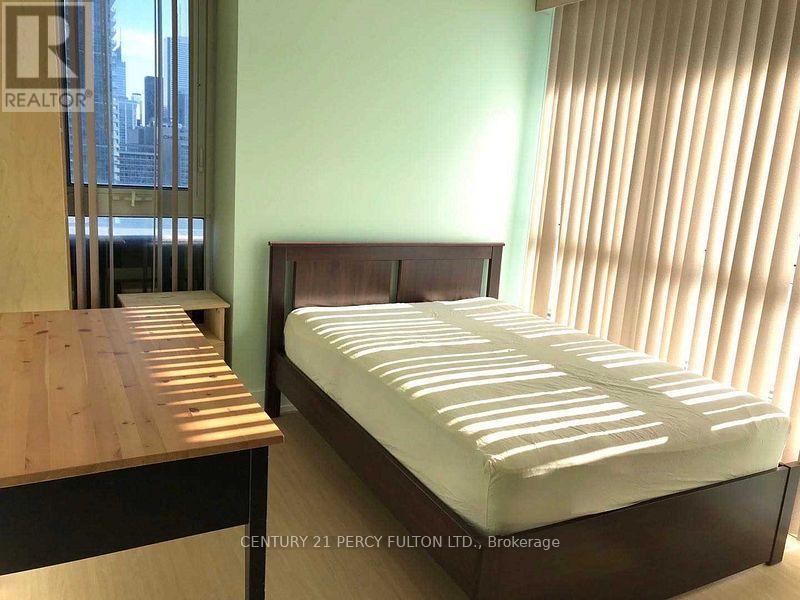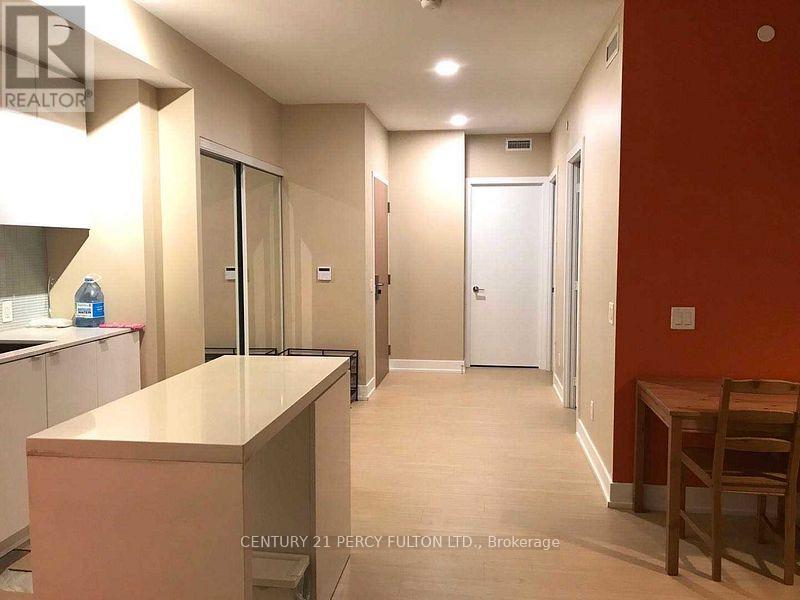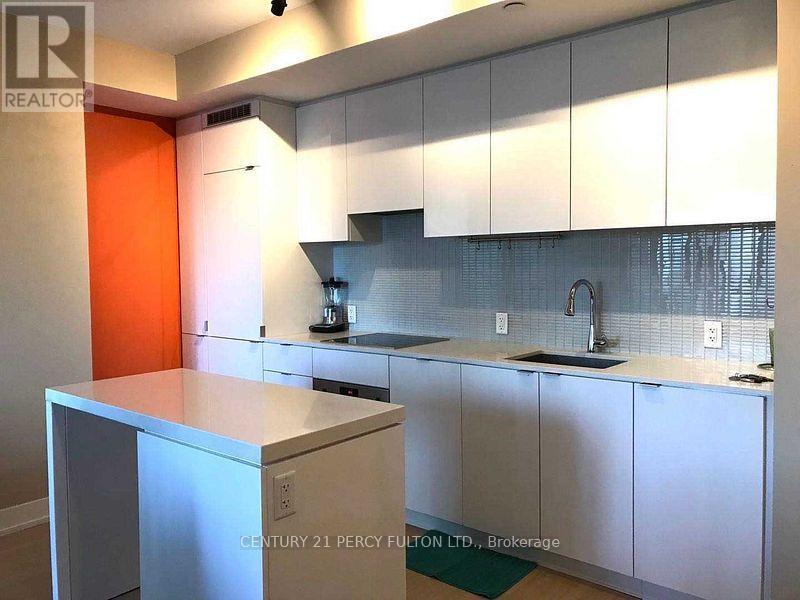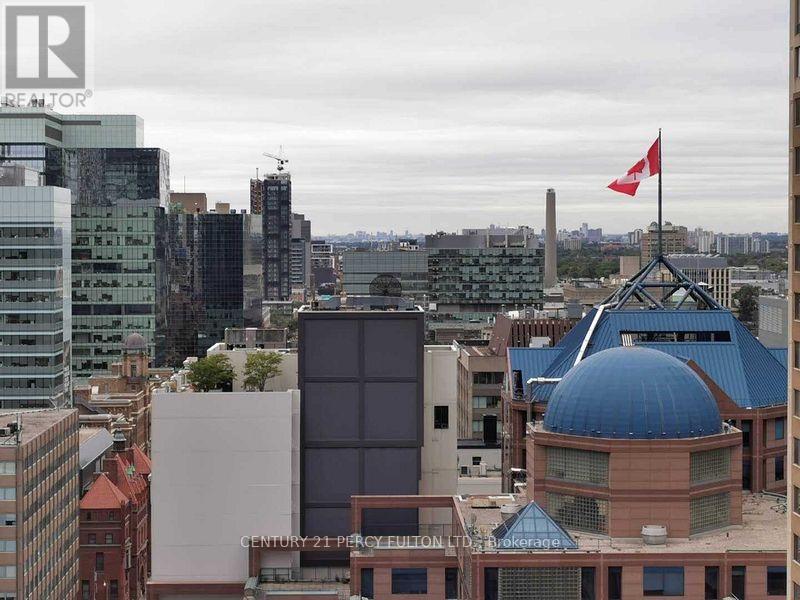2311 - 7 Grenville Street Toronto, Ontario M4Y 0E9
3 Bedroom
2 Bathroom
800 - 899 sqft
Indoor Pool
Central Air Conditioning
Forced Air
$4,800 Monthly
Welcome Students and New Comers* Downtown Core. Sunny South West Conner, Large Wrap Around Balcony.Full Furnished 3 Bed Room. Amenities Incl 60' Infinity Pool On 66th Floor; Step To Subway,College Park And Other Amenities; Minutes To U Of T And Toronto Metropolitan University; Landlord will get the unit fresh painted in neutral color for tenant to Move In And Enjoin. Include Parking & Large Locker. (id:61852)
Property Details
| MLS® Number | C12402993 |
| Property Type | Single Family |
| Neigbourhood | University—Rosedale |
| Community Name | Bay Street Corridor |
| AmenitiesNearBy | Public Transit |
| CommunityFeatures | Pet Restrictions, Community Centre |
| Features | Balcony, Carpet Free |
| ParkingSpaceTotal | 1 |
| PoolType | Indoor Pool |
| ViewType | View |
Building
| BathroomTotal | 2 |
| BedroomsAboveGround | 3 |
| BedroomsTotal | 3 |
| Age | 6 To 10 Years |
| Amenities | Security/concierge, Exercise Centre, Party Room, Storage - Locker |
| Appliances | Oven - Built-in, Range, Dishwasher, Dryer, Microwave, Oven, Washer, Window Coverings, Refrigerator |
| CoolingType | Central Air Conditioning |
| ExteriorFinish | Concrete |
| FlooringType | Laminate |
| HeatingFuel | Natural Gas |
| HeatingType | Forced Air |
| SizeInterior | 800 - 899 Sqft |
| Type | Apartment |
Parking
| Underground | |
| Garage |
Land
| Acreage | No |
| LandAmenities | Public Transit |
Rooms
| Level | Type | Length | Width | Dimensions |
|---|---|---|---|---|
| Flat | Living Room | 6.5 m | 3.25 m | 6.5 m x 3.25 m |
| Flat | Dining Room | 3.75 m | 3.25 m | 3.75 m x 3.25 m |
| Flat | Kitchen | 6.5 m | 3.25 m | 6.5 m x 3.25 m |
| Flat | Primary Bedroom | 4.18 m | 2.75 m | 4.18 m x 2.75 m |
| Flat | Bedroom 2 | 3.18 m | 2.75 m | 3.18 m x 2.75 m |
| Flat | Bedroom 3 | 2.75 m | 2.75 m | 2.75 m x 2.75 m |
| Flat | Foyer | 1.8 m | 1.8 m | 1.8 m x 1.8 m |
Interested?
Contact us for more information
Baolin Zhu
Broker
Century 21 Percy Fulton Ltd.
2911 Kennedy Road
Toronto, Ontario M1V 1S8
2911 Kennedy Road
Toronto, Ontario M1V 1S8

