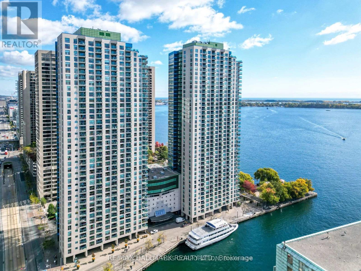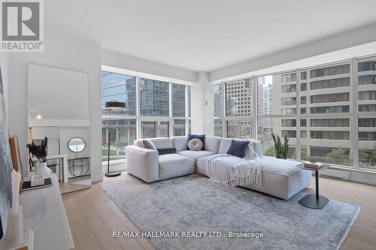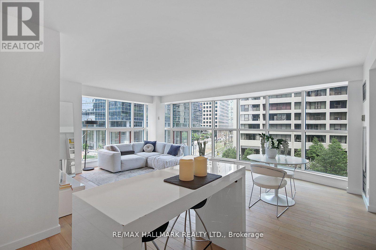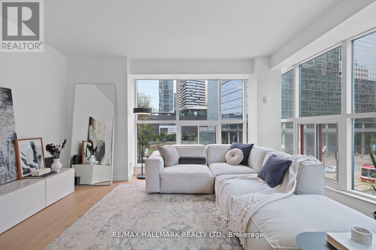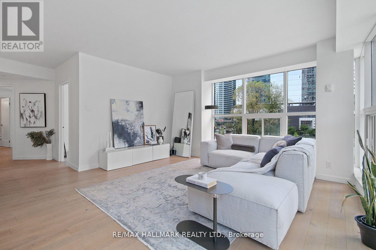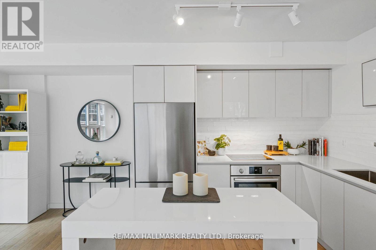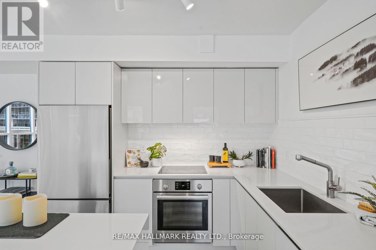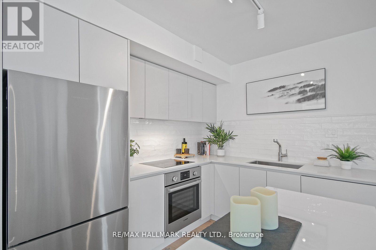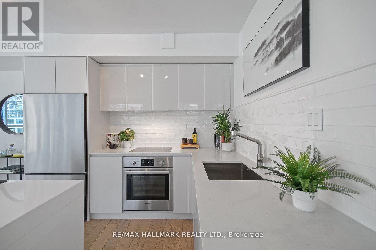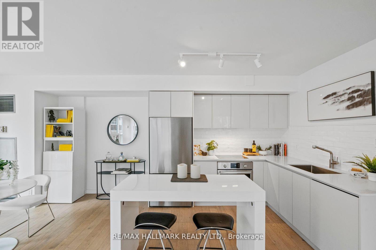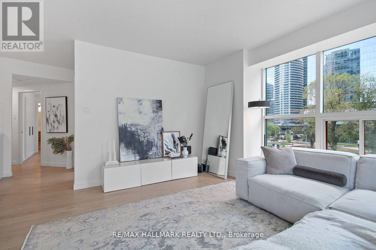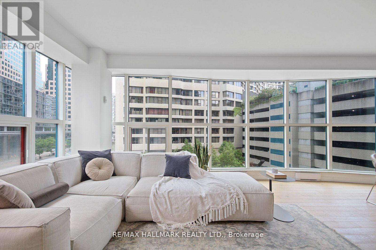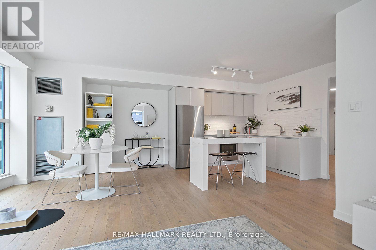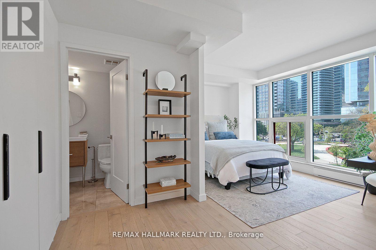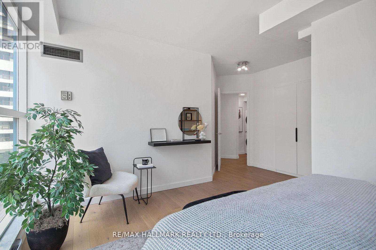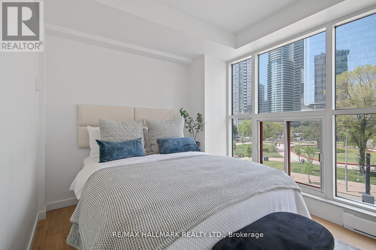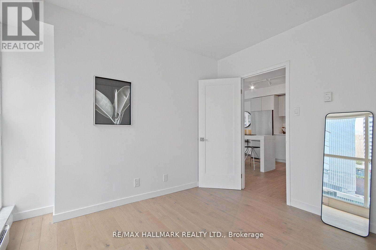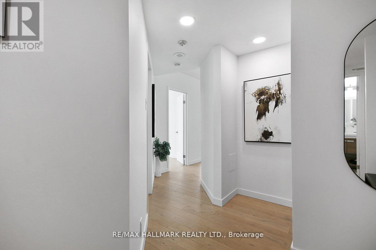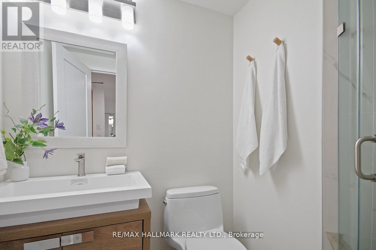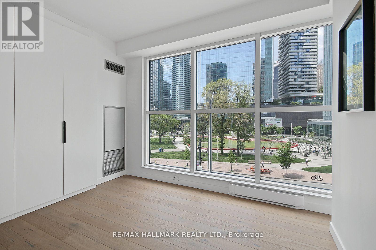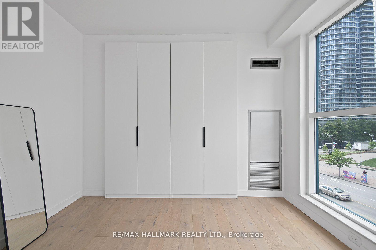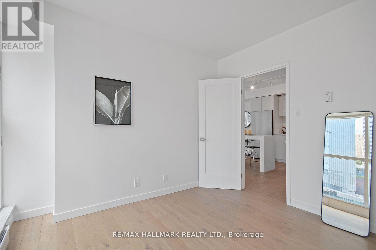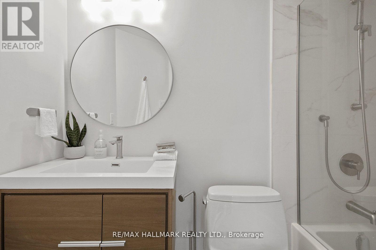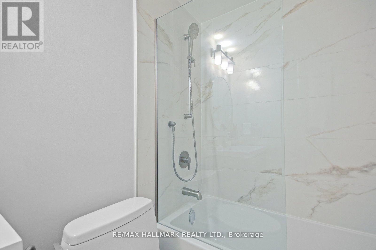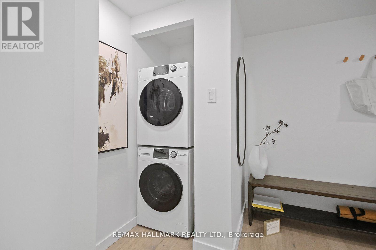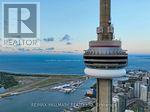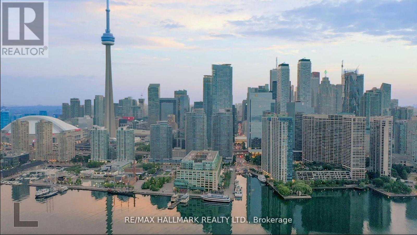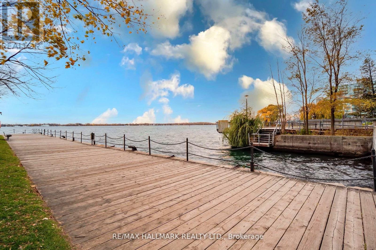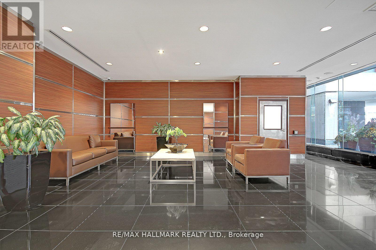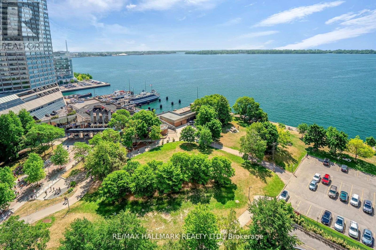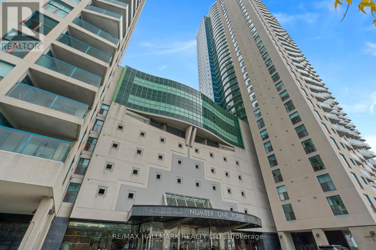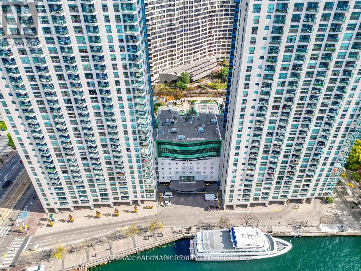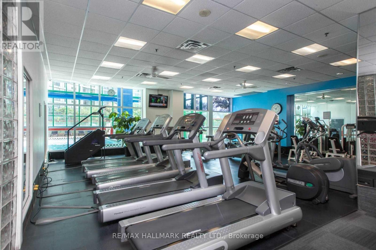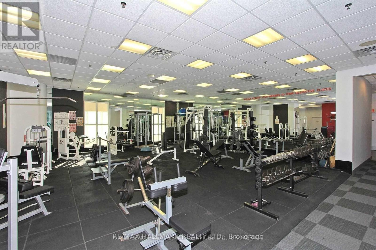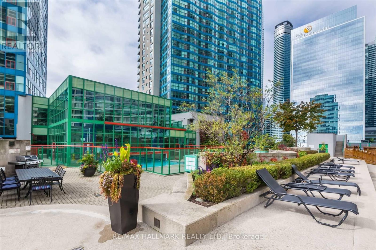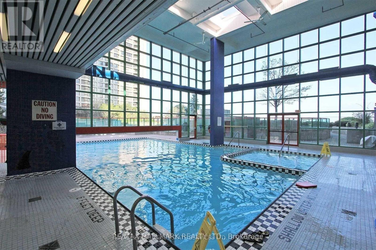502 - 77 Harbour Square Toronto, Ontario M5J 2S2
$899,900Maintenance, Cable TV, Common Area Maintenance, Heat, Electricity, Insurance, Parking
$1,186.18 Monthly
Maintenance, Cable TV, Common Area Maintenance, Heat, Electricity, Insurance, Parking
$1,186.18 MonthlyClient RemarksWelcome To One York Quay! Resort Style Living At This Luxury Waterfront Condo! Over 1000 Sqft Of Renovated Space That Exudes Quality And Style. This Delightfully Modern, Open Concept, 2 Bedroom, 2 Bathroom, Corner Suite Features Expansive Wall-To-Wall Windows With City, Park And Tree-lined Views. A Modern Kitchen With Ceasarstone Counters, Centre Island And Breakfast Bar. Spacious Primary Retreat With A Spa-Like Ensuite Bathroom And Built-In Cabinetry. Spacious Second Bedroom Perfect For Working from Home! Parking and Locker Included. All Inclusive Maintenance Fees Also Include Bell Fibe TV And Unlimited Internet Package. World Class Amenities Include: Fitness Centre, Indoor/Outdoor Pool, Hot Tub, Sauna, Squash/Basketball Courts, Party Room, Restaurant (With Room Service!), Shuttle Bus, Terrace With Bbq, 24 Hr Concierge and More! https://www.77harboursquareunit502.com/unbranded (id:61852)
Property Details
| MLS® Number | C12402909 |
| Property Type | Single Family |
| Neigbourhood | Spadina—Fort York |
| Community Name | Waterfront Communities C1 |
| AmenitiesNearBy | Marina, Public Transit |
| CommunityFeatures | Pets Not Allowed |
| Features | Guest Suite |
| ParkingSpaceTotal | 1 |
| PoolType | Indoor Pool |
| Structure | Squash & Raquet Court |
Building
| BathroomTotal | 2 |
| BedroomsAboveGround | 2 |
| BedroomsTotal | 2 |
| Amenities | Security/concierge, Party Room, Visitor Parking, Storage - Locker |
| Appliances | Dishwasher, Dryer, Stove, Washer, Refrigerator |
| CoolingType | Central Air Conditioning |
| ExteriorFinish | Stucco |
| FlooringType | Hardwood |
| HeatingFuel | Electric |
| HeatingType | Forced Air |
| SizeInterior | 1000 - 1199 Sqft |
| Type | Apartment |
Parking
| Underground | |
| Garage |
Land
| Acreage | No |
| LandAmenities | Marina, Public Transit |
| SurfaceWater | Lake/pond |
Rooms
| Level | Type | Length | Width | Dimensions |
|---|---|---|---|---|
| Main Level | Living Room | 3.82 m | 4.78 m | 3.82 m x 4.78 m |
| Main Level | Dining Room | 3.82 m | 4.78 m | 3.82 m x 4.78 m |
| Main Level | Kitchen | 3.37 m | 6.42 m | 3.37 m x 6.42 m |
| Main Level | Primary Bedroom | 4.03 m | 4.7 m | 4.03 m x 4.7 m |
| Main Level | Bedroom 2 | 3.14 m | 3.26 m | 3.14 m x 3.26 m |
Interested?
Contact us for more information
Amanda M Beecham
Salesperson
2277 Queen Street East
Toronto, Ontario M4E 1G5
