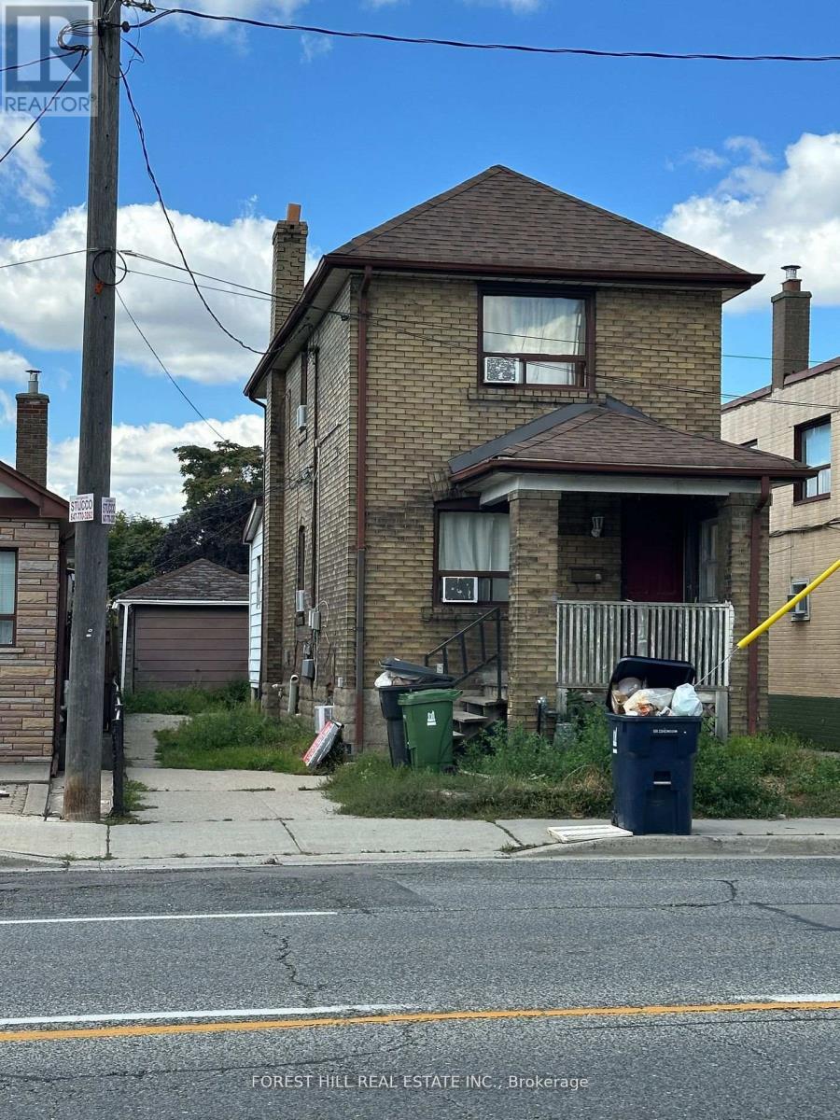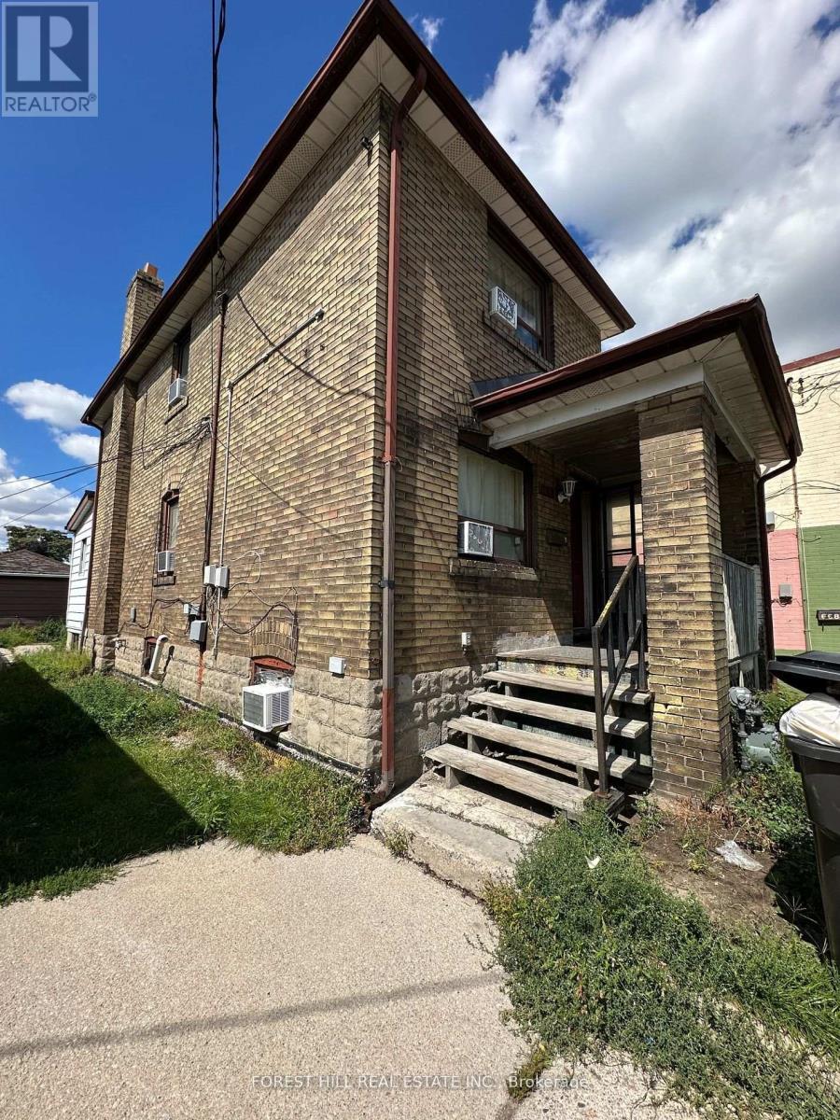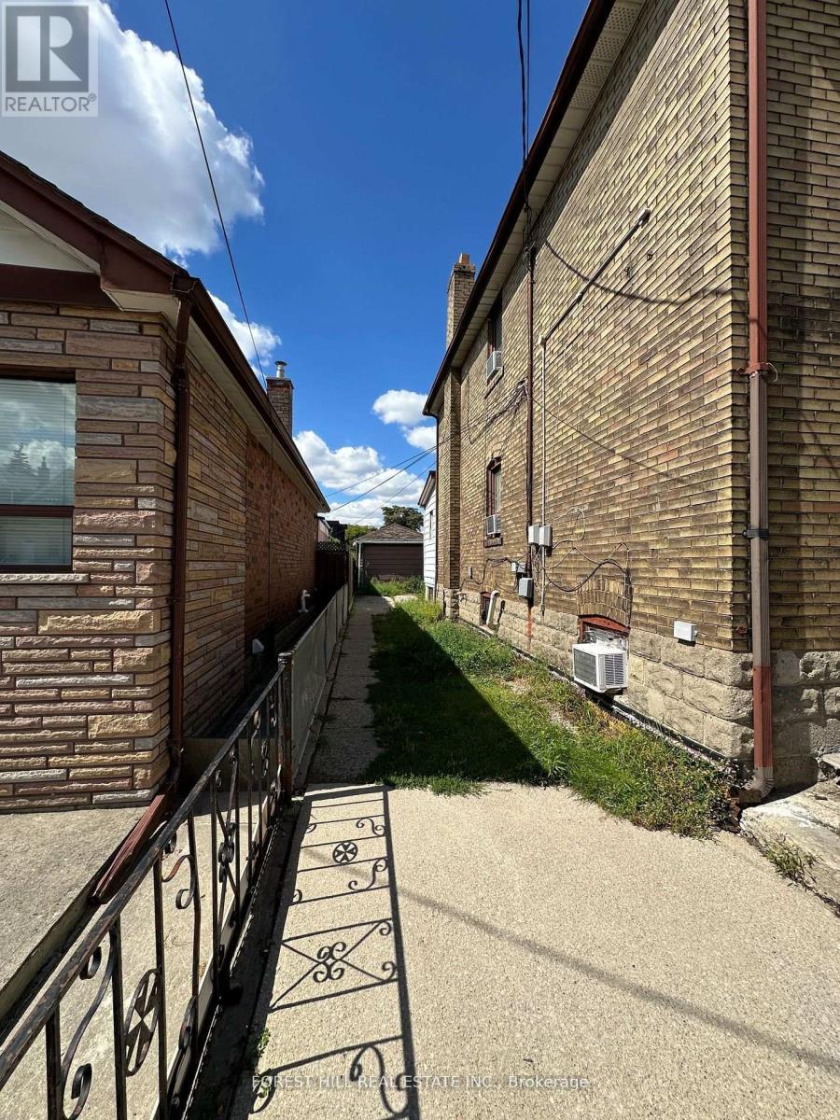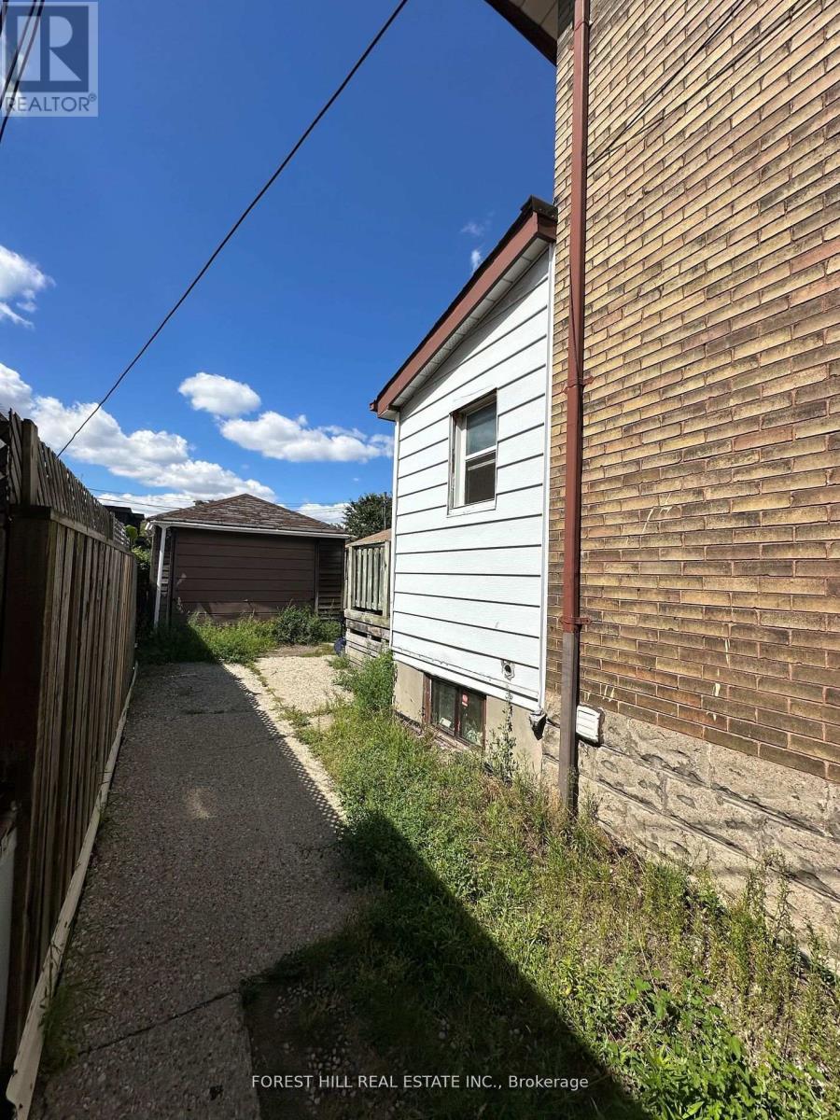666 Jane Street Toronto, Ontario M6N 4A7
$1,049,000
Welcome to 666 Jane Street - Excellent Investment Opportunity- Detached Duplex in the heart of Toronto's vibrant west end ideally suited for end-users, multi-generational families, co-ownership enthusiasts, and savvy investors alike. Rare & unique property that offers 3 kitchens, 3 bathrooms and a large detached garage and Zoned for residential multiple (RM) with preferred West side of Jane St. (Please refer to City of Toronto for full list of permitted uses). Detached Car Garage at rear, providing tons of storage and potential for a future Garden Suite.***Home next door at 668 Jane can be sold together or separately providing for an exceptional redevelopment opportunity*** Minutes to Bloor West Village, The Junction, The Stockyards Mall, TTC, Jane Station, schools, parks, golf, shopping, restaurants, etc. (id:61852)
Property Details
| MLS® Number | W12402814 |
| Property Type | Multi-family |
| Neigbourhood | Rockcliffe-Smythe |
| Community Name | Rockcliffe-Smythe |
| EquipmentType | Water Heater |
| ParkingSpaceTotal | 3 |
| RentalEquipmentType | Water Heater |
Building
| BathroomTotal | 3 |
| BedroomsAboveGround | 4 |
| BedroomsBelowGround | 1 |
| BedroomsTotal | 5 |
| Appliances | Water Heater, All, Dryer, Stove, Washer, Window Coverings, Refrigerator |
| BasementDevelopment | Finished |
| BasementFeatures | Walk Out, Separate Entrance |
| BasementType | N/a (finished), N/a |
| CoolingType | None |
| ExteriorFinish | Brick |
| FlooringType | Hardwood, Tile, Ceramic |
| FoundationType | Unknown |
| HeatingFuel | Natural Gas |
| HeatingType | Forced Air |
| StoriesTotal | 2 |
| SizeInterior | 1100 - 1500 Sqft |
| Type | Duplex |
| UtilityWater | Municipal Water |
Parking
| Detached Garage | |
| Garage |
Land
| Acreage | No |
| Sewer | Septic System |
| SizeDepth | 110 Ft |
| SizeFrontage | 25 Ft |
| SizeIrregular | 25 X 110 Ft |
| SizeTotalText | 25 X 110 Ft |
Rooms
| Level | Type | Length | Width | Dimensions |
|---|---|---|---|---|
| Second Level | Bedroom | 3.04 m | 2.97 m | 3.04 m x 2.97 m |
| Second Level | Bedroom | 3.7 m | 3.6 m | 3.7 m x 3.6 m |
| Second Level | Kitchen | 2.4 m | 2.9 m | 2.4 m x 2.9 m |
| Basement | Bedroom 2 | 2.94 m | 3 m | 2.94 m x 3 m |
| Basement | Kitchen | 2.7 m | 2.1 m | 2.7 m x 2.1 m |
| Basement | Bedroom | 3 m | 2.7 m | 3 m x 2.7 m |
| Main Level | Bedroom | 4.35 m | 3.22 m | 4.35 m x 3.22 m |
| Main Level | Bedroom | 3.44 m | 2.9 m | 3.44 m x 2.9 m |
| Main Level | Kitchen | 3 m | 2.1 m | 3 m x 2.1 m |
Utilities
| Electricity | Installed |
| Sewer | Installed |
Interested?
Contact us for more information
Jay Sharma
Salesperson
9001 Dufferin St Unit A9
Thornhill, Ontario L4J 0H7





