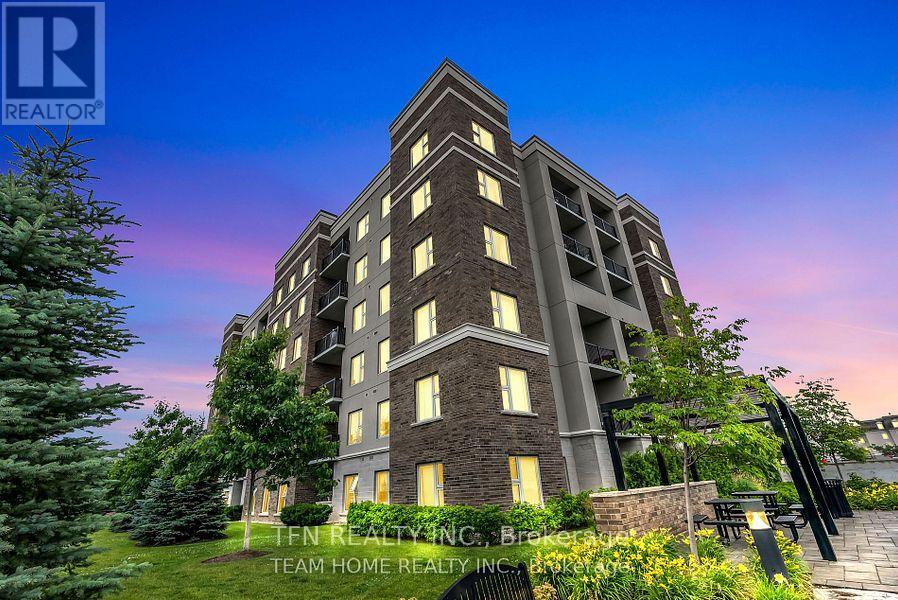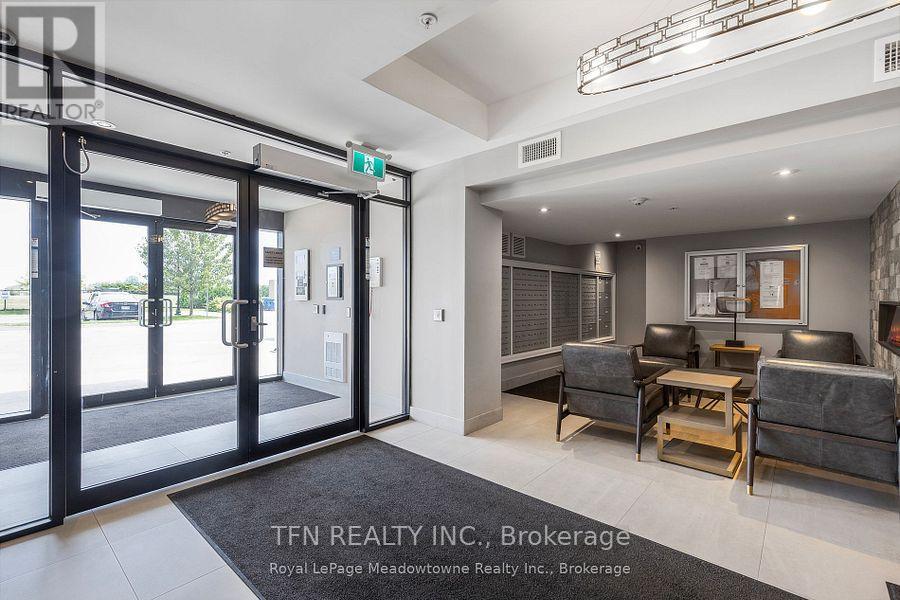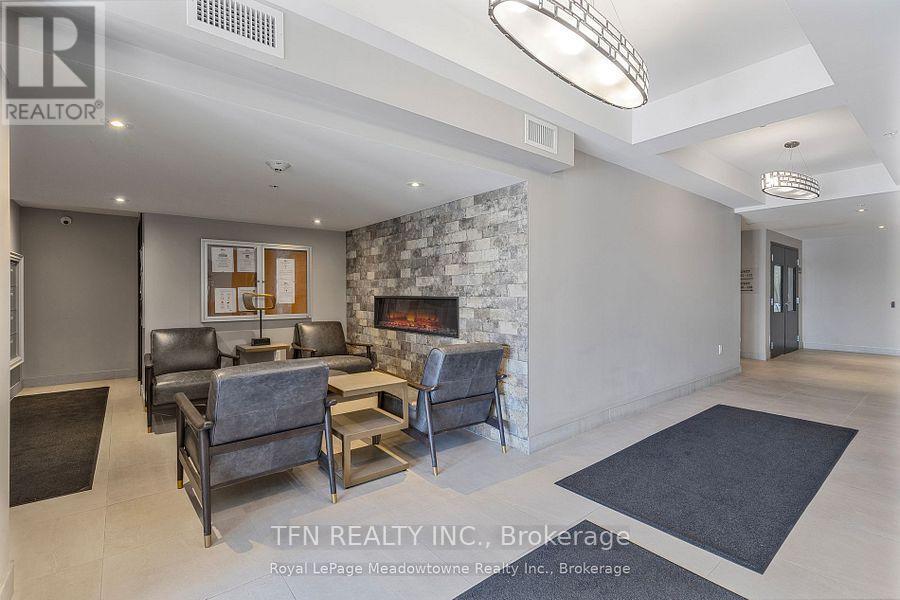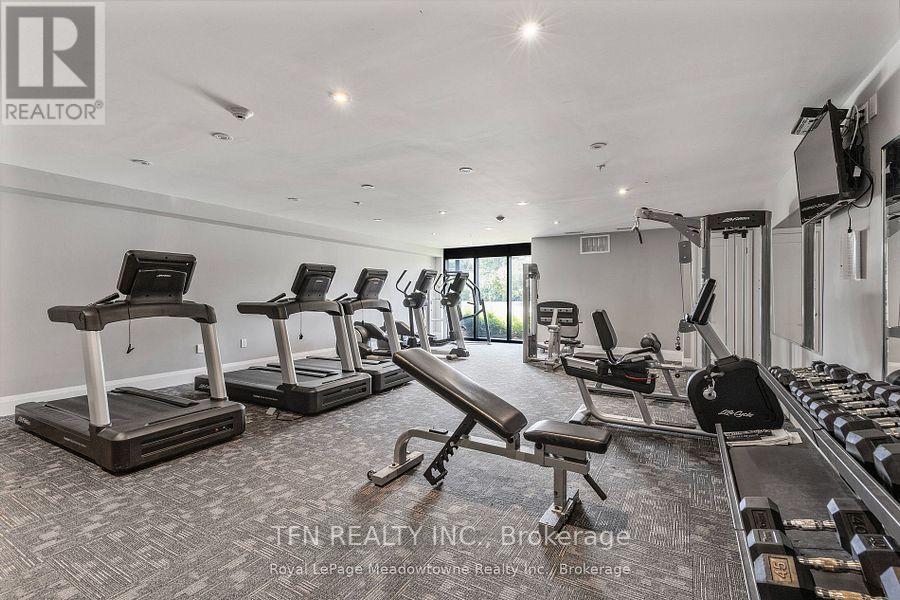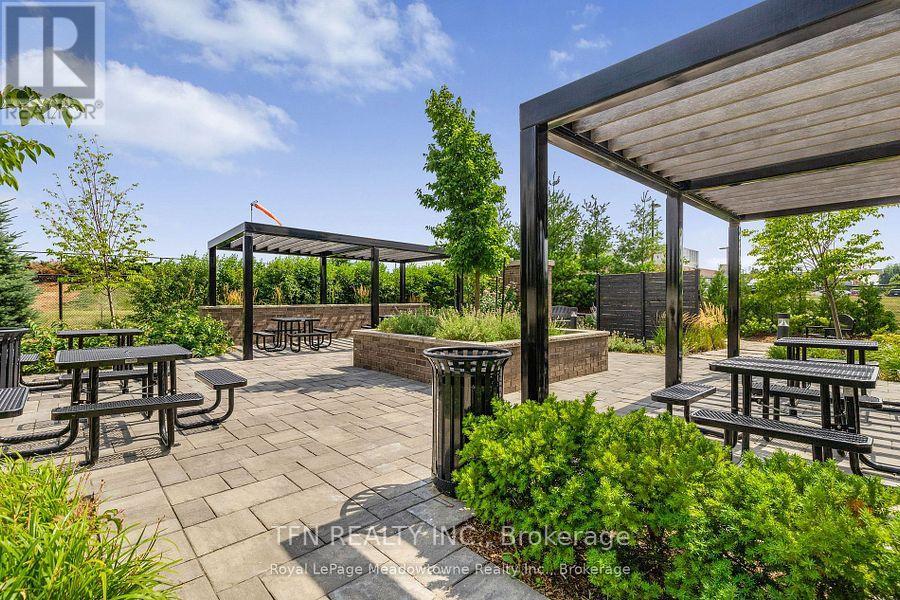613 - 610 Farmstead Drive Nw Milton, Ontario L9T 7W2
$650,000Maintenance, Heat, Common Area Maintenance, Insurance, Parking
$336.94 Monthly
Maintenance, Heat, Common Area Maintenance, Insurance, Parking
$336.94 MonthlyModern and spacious 1 Bedroom + Den condo located in Milton's highly desirable Willmont community. This well-maintained unit features 9 ft ceilings, premium laminate flooring, updated lighting, and fresh paint throughout. Enjoy a bright and private balcony that brings in plenty of natural light. The open-concept kitchen is equipped with quartz countertops, ceramic backsplash, a breakfast bar, and full-size stainless steel appliances. Convenient in-suite laundry adds everyday functionality. The large enclosed den offers flexible space ideal for a home office, nursery, or guest room. Building amenities include a gym, party room, pet area, outdoor courtyard, bike storage, and an underground car wash. Located within walking distance to the Milton Sports Centre, hospital, top-rated schools, shopping, dining, and with quick access to major highways. A great opportunity for first-time buyers, downsizers, or investors. Move-in ready! (id:61852)
Property Details
| MLS® Number | W12402802 |
| Property Type | Single Family |
| Community Name | 1038 - WI Willmott |
| AmenitiesNearBy | Park, Public Transit, Ski Area |
| CommunityFeatures | Pets Allowed With Restrictions |
| Features | Conservation/green Belt, Balcony, Carpet Free, In Suite Laundry |
| ParkingSpaceTotal | 1 |
Building
| BathroomTotal | 1 |
| BedroomsAboveGround | 1 |
| BedroomsBelowGround | 1 |
| BedroomsTotal | 2 |
| Appliances | Dishwasher, Dryer, Microwave, Range, Stove, Washer, Window Coverings, Refrigerator |
| BasementType | None |
| CoolingType | Central Air Conditioning |
| ExteriorFinish | Concrete |
| FlooringType | Laminate |
| HeatingFuel | Natural Gas |
| HeatingType | Forced Air |
| SizeInterior | 700 - 799 Sqft |
| Type | Apartment |
Parking
| Underground | |
| Garage |
Land
| Acreage | No |
| LandAmenities | Park, Public Transit, Ski Area |
Rooms
| Level | Type | Length | Width | Dimensions |
|---|---|---|---|---|
| Main Level | Living Room | 6.06 m | 3.33 m | 6.06 m x 3.33 m |
| Main Level | Dining Room | 6.06 m | 3.33 m | 6.06 m x 3.33 m |
| Main Level | Kitchen | 2.76 m | 2.43 m | 2.76 m x 2.43 m |
| Main Level | Bedroom | 3.46 m | 3.33 m | 3.46 m x 3.33 m |
| Main Level | Den | 2.61 m | 2.22 m | 2.61 m x 2.22 m |
Interested?
Contact us for more information
Chrys Burko
Salesperson
71 Villarboit Cres #2
Vaughan, Ontario L4K 4K2
