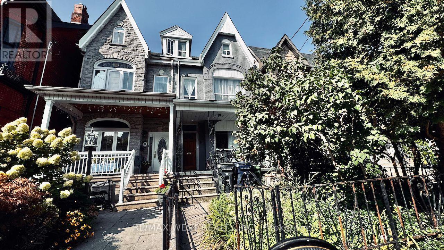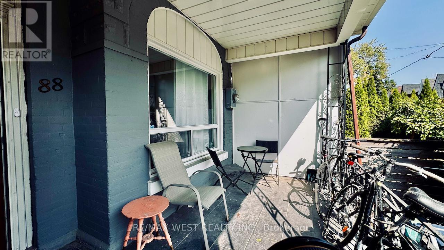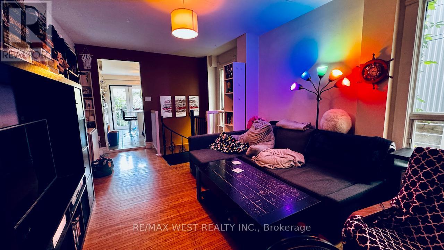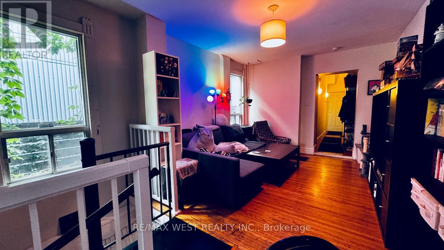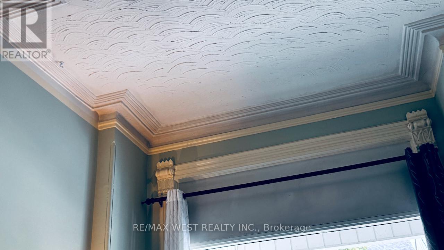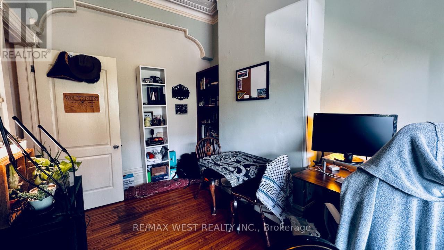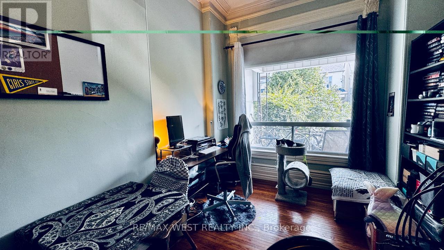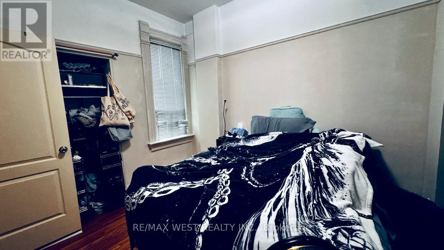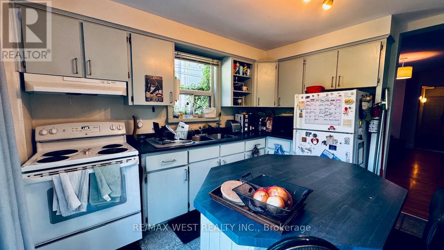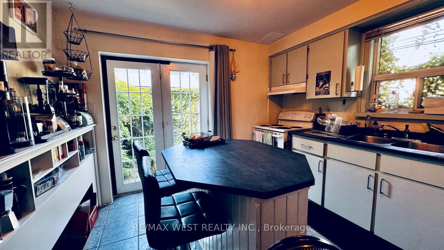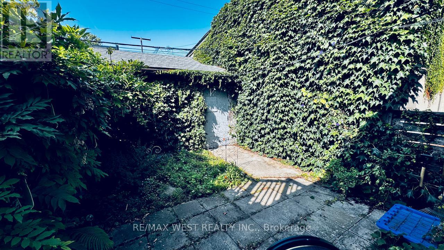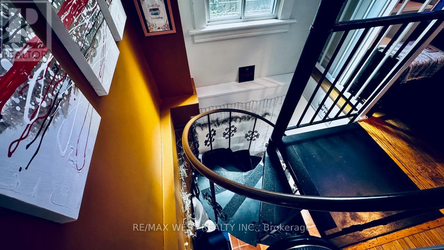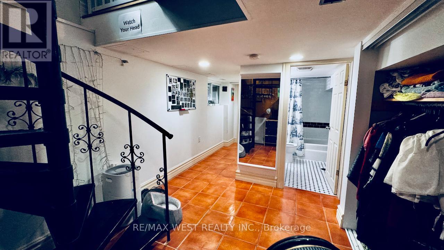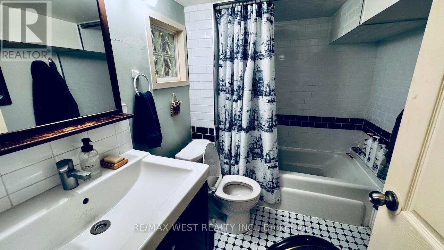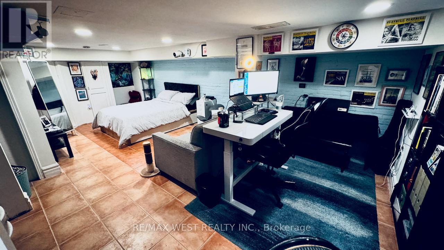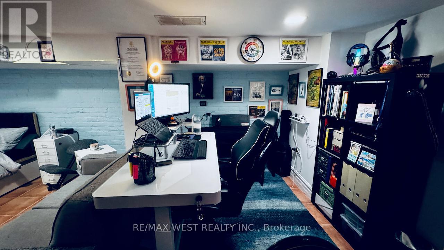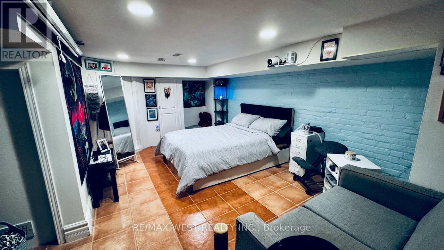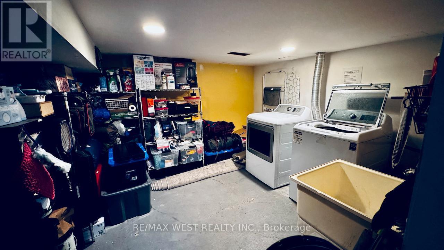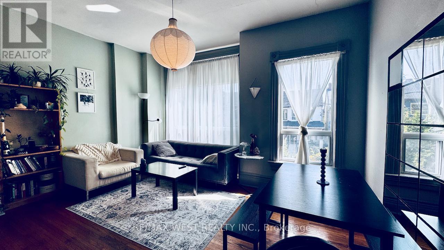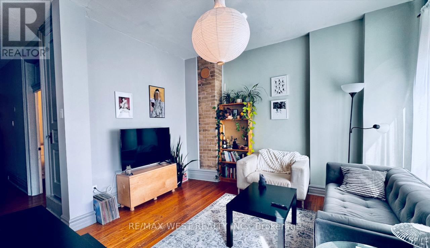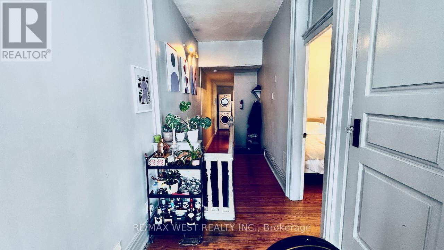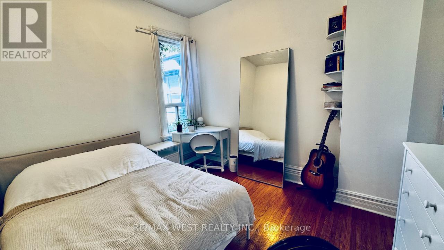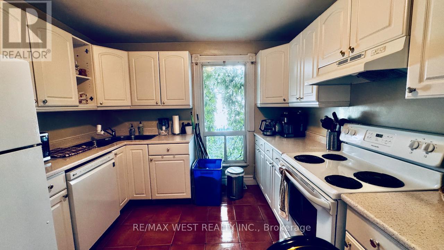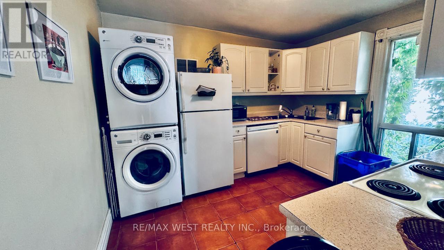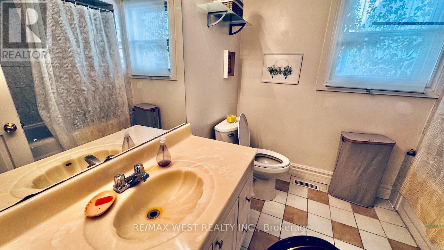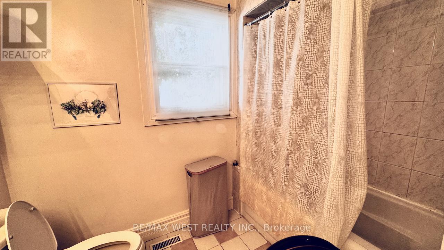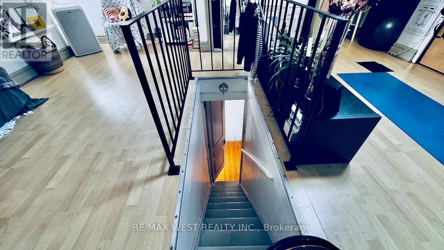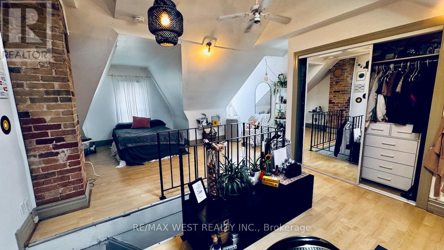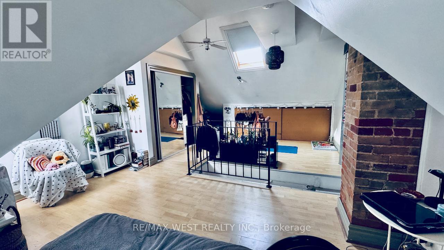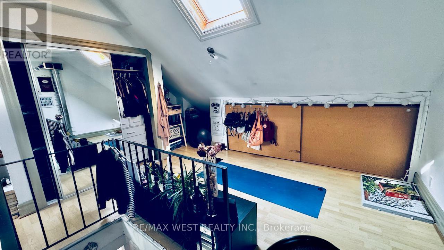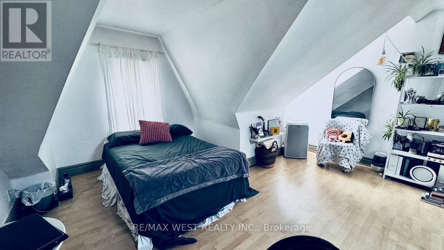88 Montrose Avenue Toronto, Ontario M6J 2T7
$1,459,000
Love life in Little Italy ...Toronto city living as good as it gets! South off vibrant College Street and steps to it all. Duplex (per MPAC) with two lovely bi-level apartments, high ceilings in main living areas, Victorian charm intact, modern amenities, each has own ensuite laundry. *** Apt. #1 - Main + Bsmt. unit a 2 Bedroom + Large Rec Room $2,995 /mo + hydro ($3,069 as of Dec.1), featuring eat-in kitchen w/dishwasher in island, reno'd bath, hardwood, funky metal spiral staircase, huge Rec Room in lower level or use as Main BR, 2 walk-outs to private city perennial garden and garage access *** Apt #2 - Upper unit 2nd + 3rd floors a 2 Bedroom $2,450 / mo + hydro ($2,511 as of Dec.1), Primary Bdrm on 3rd floor with skylight, Modern kitchen and bath, hardwood, bright and airy. *** Both Tenants are month to month but would absolutely love to stay, or perfect for Owner looking for extra rental income. Conscientious Owners are offering a well kept property, with recent sewer upgrades, Aetna warranty in effect. Just steps to Trinity-Bellwoods Park, loads of life on College and Ossington, groceries nearby, easy access to TTC on College and Dundas, U of T / TMU. hospitals, downtown. Walk Score of 93 = a Walkers Paradise, so daily errands do not require a car, one minute walk to Dundas West 505 streetcar. Showings require minimum 24 hour prior notice. (id:61852)
Property Details
| MLS® Number | C12402612 |
| Property Type | Single Family |
| Neigbourhood | University—Rosedale |
| Community Name | Trinity-Bellwoods |
| AmenitiesNearBy | Hospital, Public Transit, Schools |
| CommunityFeatures | Community Centre |
| EquipmentType | Water Heater |
| Features | Lane, Carpet Free |
| ParkingSpaceTotal | 2 |
| RentalEquipmentType | Water Heater |
Building
| BathroomTotal | 2 |
| BedroomsAboveGround | 4 |
| BedroomsBelowGround | 1 |
| BedroomsTotal | 5 |
| Appliances | Garage Door Opener Remote(s), Dishwasher, Dryer, Hood Fan, Two Stoves, Two Washers, Two Refrigerators |
| BasementDevelopment | Finished |
| BasementFeatures | Walk Out |
| BasementType | N/a (finished) |
| ConstructionStyleAttachment | Semi-detached |
| CoolingType | Central Air Conditioning |
| ExteriorFinish | Brick, Vinyl Siding |
| FlooringType | Hardwood, Laminate, Ceramic, Concrete |
| FoundationType | Brick |
| HeatingFuel | Natural Gas |
| HeatingType | Forced Air |
| StoriesTotal | 3 |
| SizeInterior | 1500 - 2000 Sqft |
| Type | House |
| UtilityWater | Municipal Water |
Parking
| Detached Garage | |
| Garage |
Land
| Acreage | No |
| FenceType | Fenced Yard |
| LandAmenities | Hospital, Public Transit, Schools |
| Sewer | Sanitary Sewer |
| SizeDepth | 113 Ft |
| SizeFrontage | 16 Ft |
| SizeIrregular | 16 X 113 Ft |
| SizeTotalText | 16 X 113 Ft |
Rooms
| Level | Type | Length | Width | Dimensions |
|---|---|---|---|---|
| Second Level | Living Room | 4.41 m | 4 m | 4.41 m x 4 m |
| Second Level | Kitchen | 3.32 m | 3.1 m | 3.32 m x 3.1 m |
| Second Level | Bedroom | 3.64 m | 2.8 m | 3.64 m x 2.8 m |
| Third Level | Primary Bedroom | 7.06 m | 4.41 m | 7.06 m x 4.41 m |
| Basement | Recreational, Games Room | 7.47 m | 4.41 m | 7.47 m x 4.41 m |
| Basement | Laundry Room | 3.32 m | 3.17 m | 3.32 m x 3.17 m |
| Main Level | Living Room | 6.11 m | 3.32 m | 6.11 m x 3.32 m |
| Main Level | Kitchen | 3.41 m | 3.32 m | 3.41 m x 3.32 m |
| Main Level | Bedroom | 4.32 m | 2.98 m | 4.32 m x 2.98 m |
| Main Level | Bedroom 2 | 3.87 m | 2.63 m | 3.87 m x 2.63 m |
Interested?
Contact us for more information
Catherine Y. Kozma
Broker
2234 Bloor Street West, 104524
Toronto, Ontario M6S 1N6
