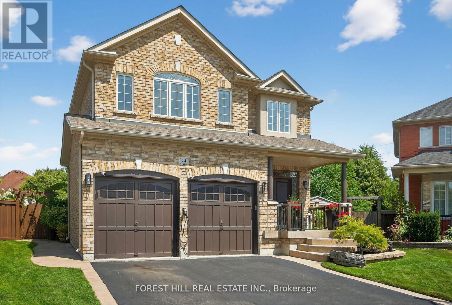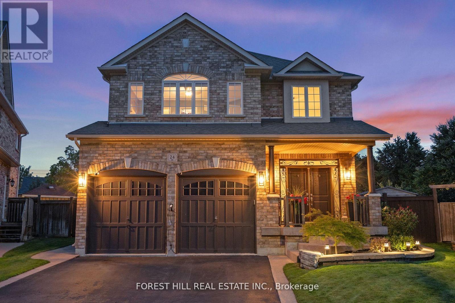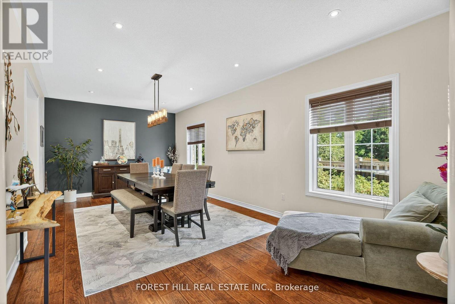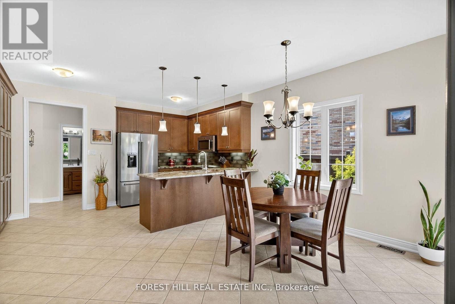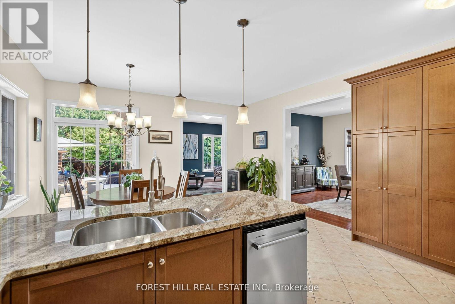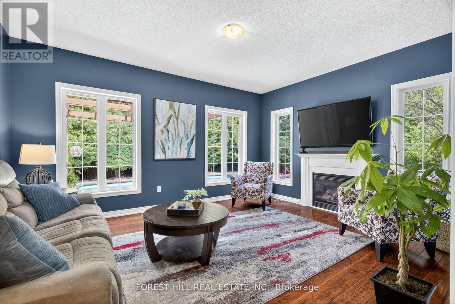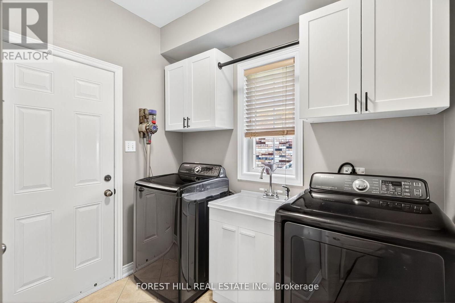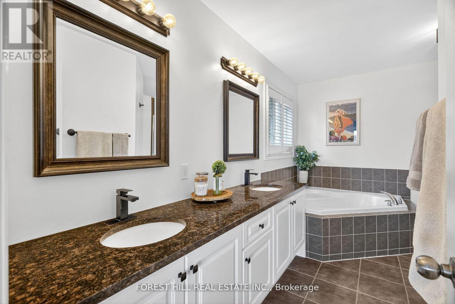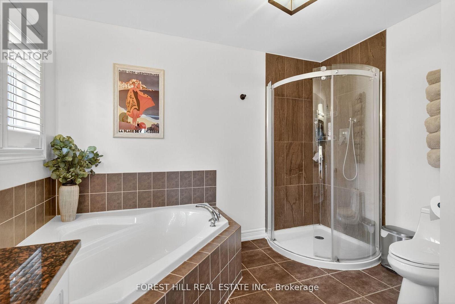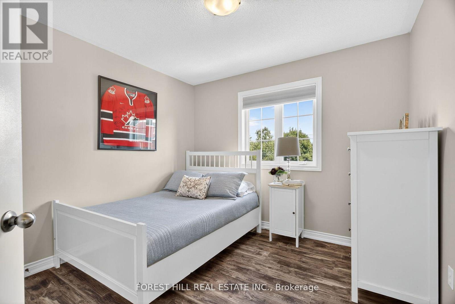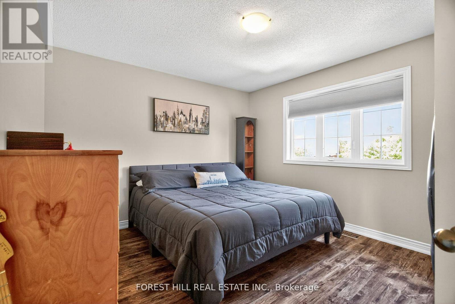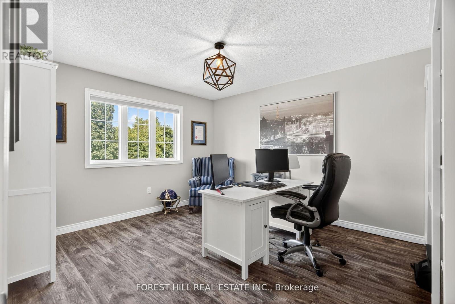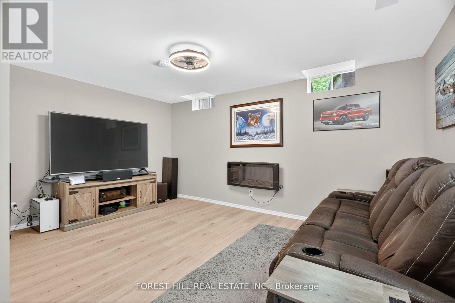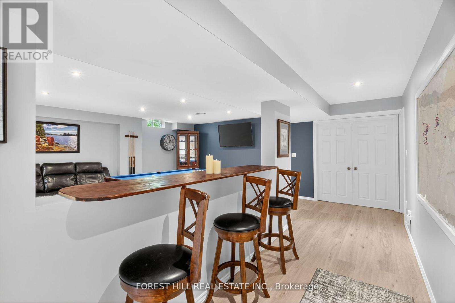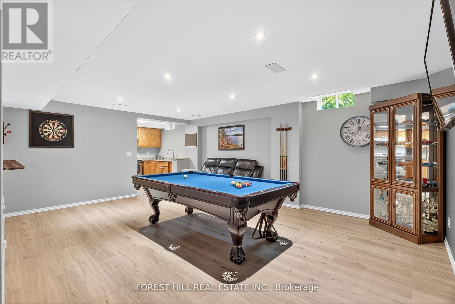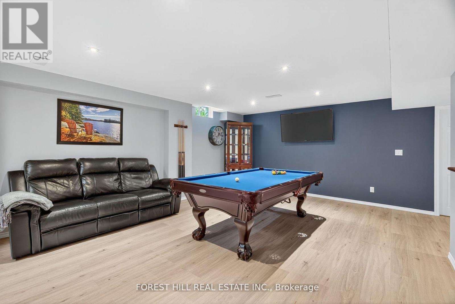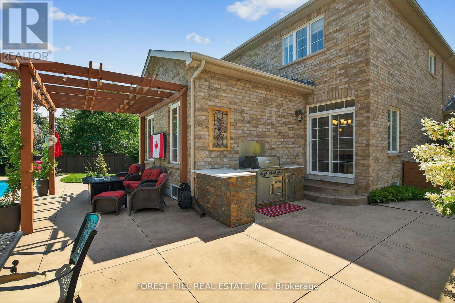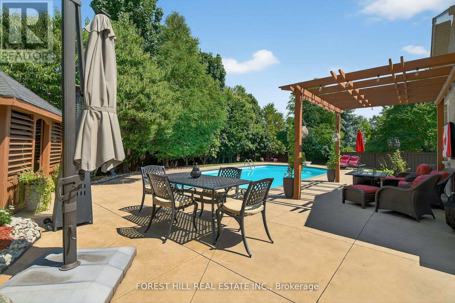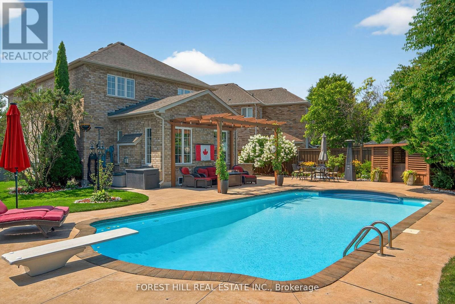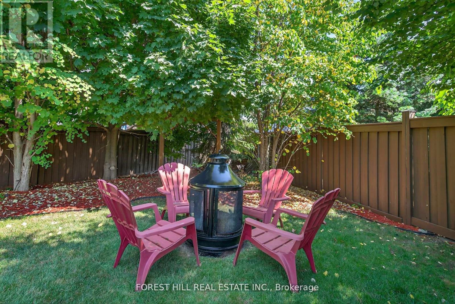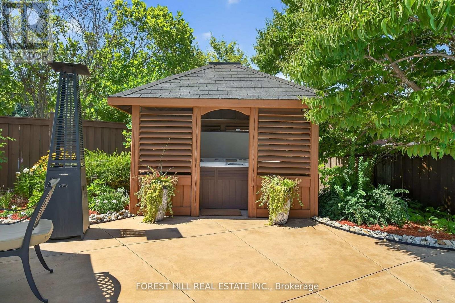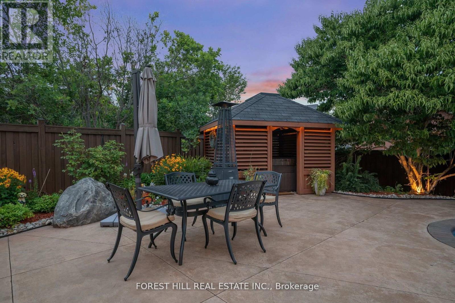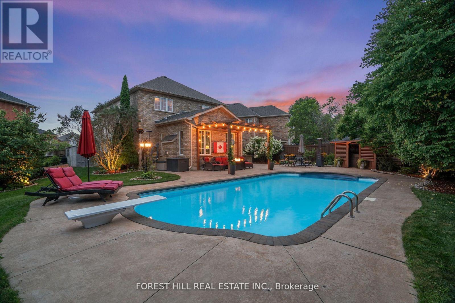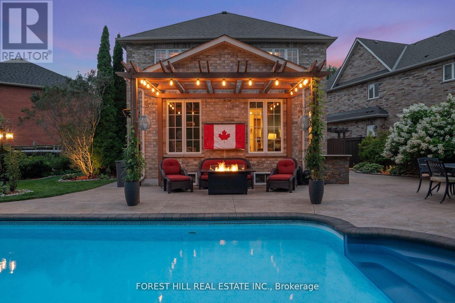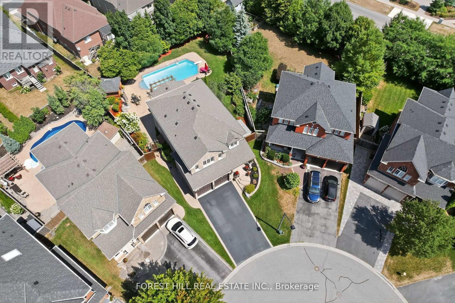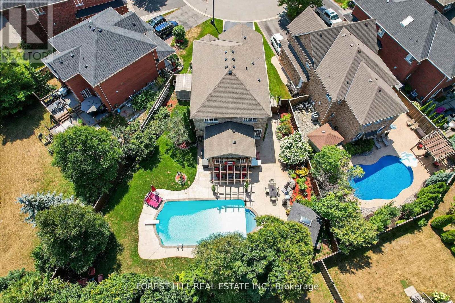24 Vesna Court Clarington, Ontario L1C 0C7
$1,230,000
Welcome to 24 Vesna Crt- a beautifully upgraded 4+1 bedroom, 4 bathroom home tucked away on one of Bowmanville's most desirable and quiet courts. Offering over 3,500 sq. ft. of thoughtfully designed living space and a stunning resort-style backyard oasis, this property truly stands out. Meticulously maintained, with hundreds of thousands spent on premium upgrades and professional landscaping, this home showcases pride of ownership and refined comfort inside and out. Step inside to a freshly painted interior featuring hardwood floors throughout. The chef-inspired kitchen with a spacious entertainment area is perfect for hosting family and friends, complete with brand-new, top-of-the-line stainless steel appliances. Upstairs, generous-sized bedrooms provide ample space for the whole family, while the finished basement adds even more living space ideal as a recreation room, home office, or guest suite complete with a 5th bedroom, 3-piece washroom, and separate kitchen. Outside, escape to your own private backyard oasis featuring a custom-built wood pergola with outdoor TV, built-in stainless steel BBQ, hot tub, and in-ground pool. The professionally landscaped yard also includes garden lighting, a sprinkler system with updated controller (2024), Fire Pit area, shed, and recently painted fencing. Some of the most recent upgrades includes Pre-Wired for an EV charger. New Roof (2024), new furnace & AC (2024), Pool Filter & Pump (2025), New Hot Tub Cover (2022) and much much more. (id:61852)
Property Details
| MLS® Number | E12402616 |
| Property Type | Single Family |
| Community Name | Bowmanville |
| AmenitiesNearBy | Park, Place Of Worship, Public Transit, Schools |
| EquipmentType | Air Conditioner, Water Heater, Furnace |
| Features | Paved Yard |
| ParkingSpaceTotal | 6 |
| PoolType | Outdoor Pool, Inground Pool |
| RentalEquipmentType | Air Conditioner, Water Heater, Furnace |
Building
| BathroomTotal | 4 |
| BedroomsAboveGround | 4 |
| BedroomsBelowGround | 1 |
| BedroomsTotal | 5 |
| Age | 16 To 30 Years |
| Appliances | Barbeque, Hot Tub, Garage Door Opener Remote(s), Central Vacuum, Water Heater, Blinds, Dishwasher, Dryer, Garage Door Opener, Hood Fan, Microwave, Oven, Stove, Washer, Window Coverings, Refrigerator |
| BasementDevelopment | Finished |
| BasementType | N/a (finished) |
| ConstructionStyleAttachment | Detached |
| CoolingType | Central Air Conditioning |
| ExteriorFinish | Brick |
| FireplacePresent | Yes |
| FlooringType | Hardwood, Laminate, Tile |
| FoundationType | Brick |
| HalfBathTotal | 1 |
| HeatingFuel | Natural Gas |
| HeatingType | Forced Air |
| StoriesTotal | 2 |
| SizeInterior | 2000 - 2500 Sqft |
| Type | House |
| UtilityWater | Municipal Water |
Parking
| Attached Garage | |
| Garage |
Land
| Acreage | No |
| FenceType | Fenced Yard |
| LandAmenities | Park, Place Of Worship, Public Transit, Schools |
| LandscapeFeatures | Landscaped, Lawn Sprinkler |
| Sewer | Sanitary Sewer |
| SizeDepth | 177 Ft ,8 In |
| SizeFrontage | 31 Ft ,10 In |
| SizeIrregular | 31.9 X 177.7 Ft |
| SizeTotalText | 31.9 X 177.7 Ft |
Rooms
| Level | Type | Length | Width | Dimensions |
|---|---|---|---|---|
| Second Level | Primary Bedroom | 4.6 m | 4.35 m | 4.6 m x 4.35 m |
| Second Level | Bedroom 2 | 3.07 m | 2.77 m | 3.07 m x 2.77 m |
| Second Level | Bedroom 3 | 3.69 m | 3.5 m | 3.69 m x 3.5 m |
| Second Level | Bedroom 4 | 4.17 m | 3.38 m | 4.17 m x 3.38 m |
| Second Level | Bathroom | 3.23 m | 1.64 m | 3.23 m x 1.64 m |
| Basement | Recreational, Games Room | 5.91 m | 4.54 m | 5.91 m x 4.54 m |
| Basement | Kitchen | 2.37 m | 2.74 m | 2.37 m x 2.74 m |
| Basement | Bedroom 5 | 4.72 m | 4.05 m | 4.72 m x 4.05 m |
| Basement | Bathroom | 1.7 m | 1.85 m | 1.7 m x 1.85 m |
| Ground Level | Dining Room | 7.34 m | 3.68 m | 7.34 m x 3.68 m |
| Ground Level | Kitchen | 5.73 m | 4.3 m | 5.73 m x 4.3 m |
| Ground Level | Family Room | 4.6 m | 3.69 m | 4.6 m x 3.69 m |
| Ground Level | Laundry Room | 2.16 m | 2.16 m | 2.16 m x 2.16 m |
https://www.realtor.ca/real-estate/28860551/24-vesna-court-clarington-bowmanville-bowmanville
Interested?
Contact us for more information
Michael Marchese
Salesperson
9001 Dufferin St Unit A9
Thornhill, Ontario L4J 0H7
