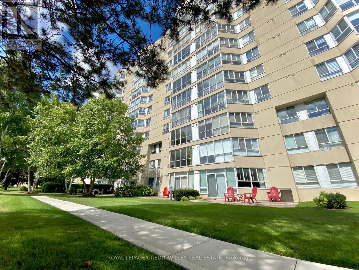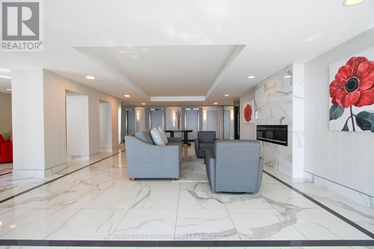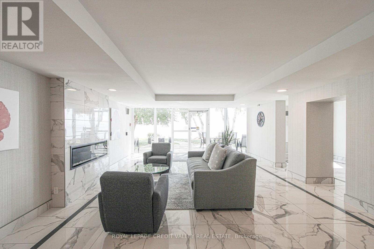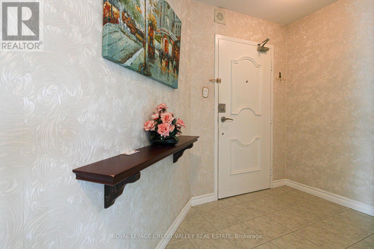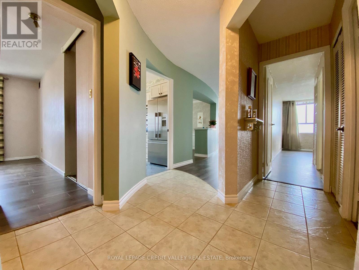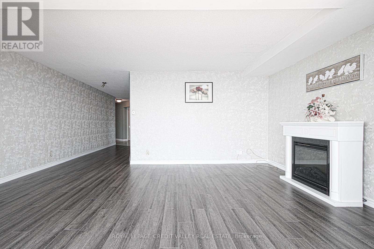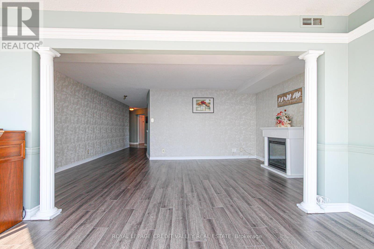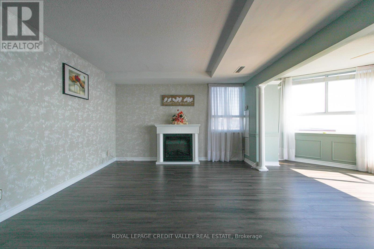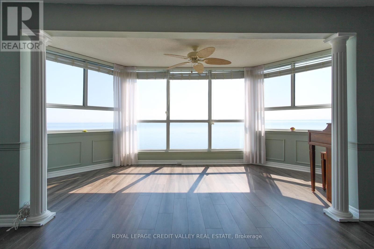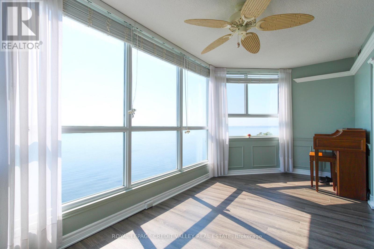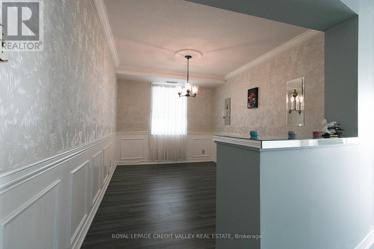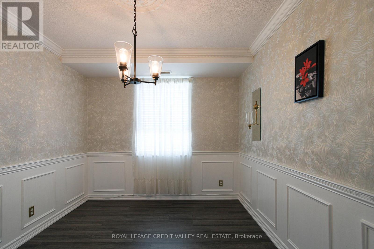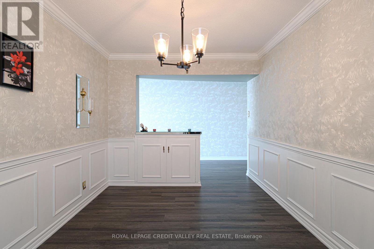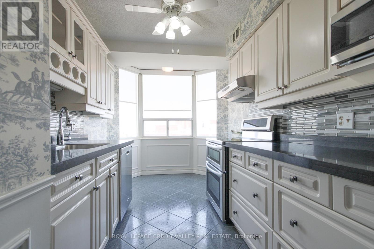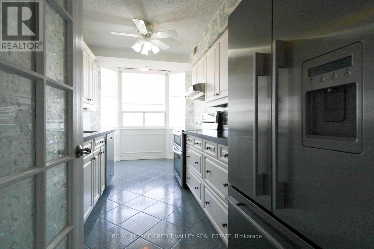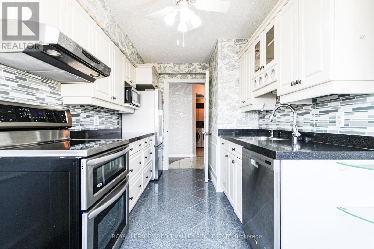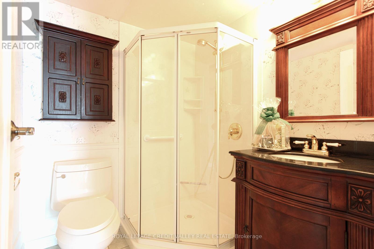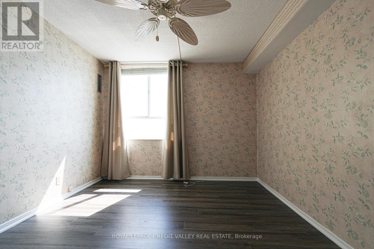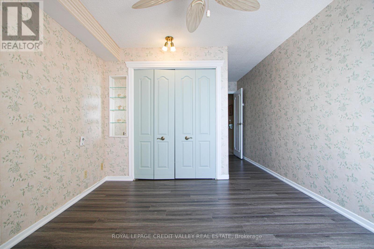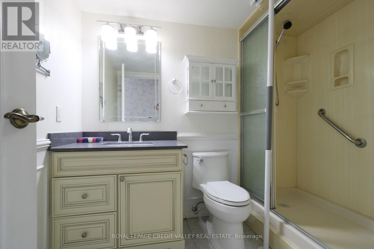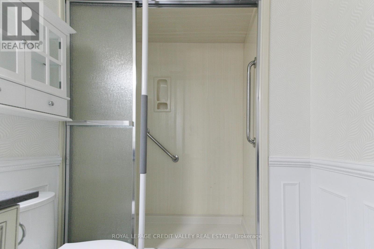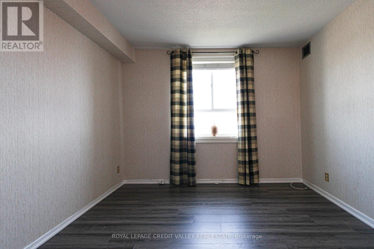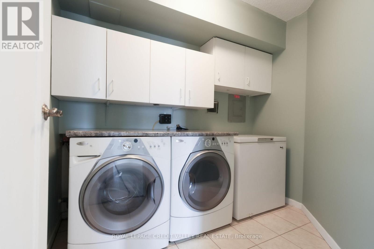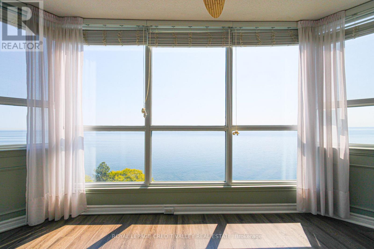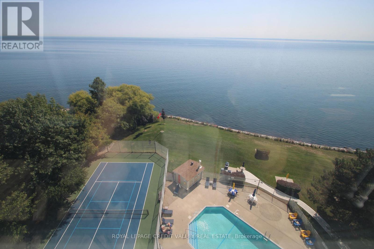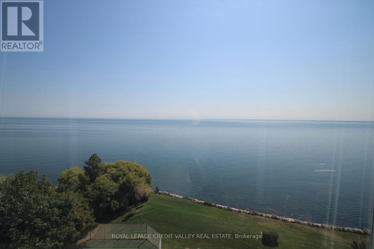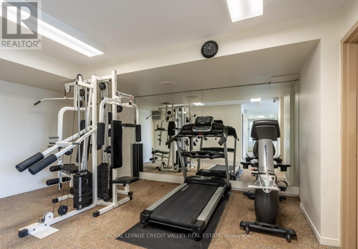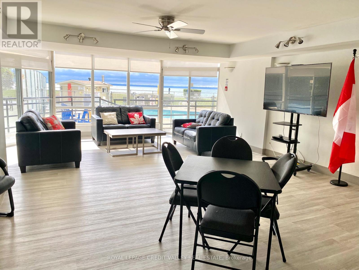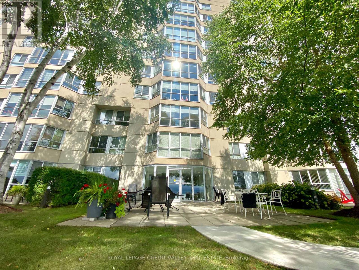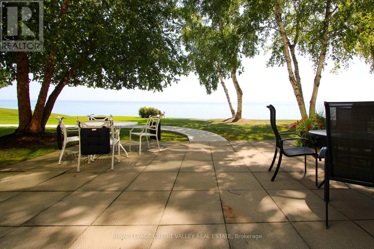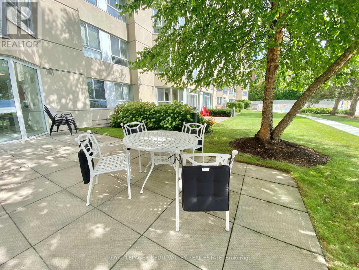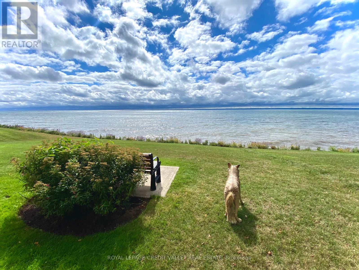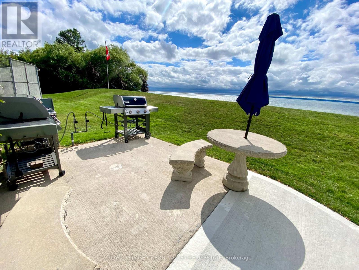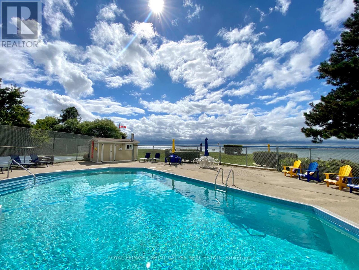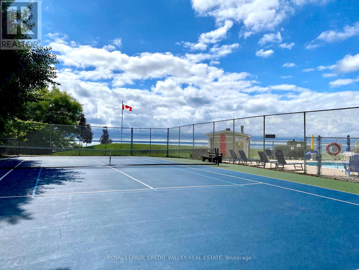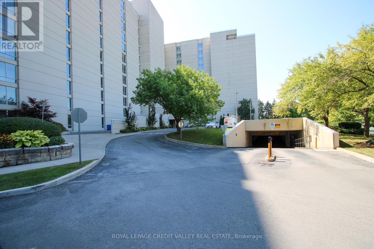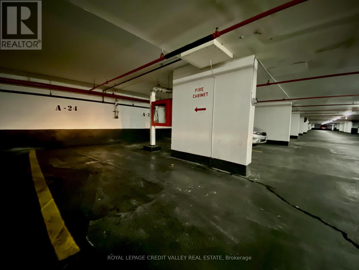911 - 5280 Lakeshore Road Burlington, Ontario L7L 5R1
$4,450 MonthlyMaintenance,
$1,082.63 Monthly
Maintenance,
$1,082.63 MonthlyRare apartment available in one of Burlington's most sought-after lakefront residences. This stunning corner unit offers breathtaking views of Lake Ontario from every room, with the shoreline and a beautifully landscaped private lawn right outside your door for a serene lakeside retreat. The Building's lobby offers direct sightlines to the water, while, residents enjoy access to top amenities including outdoor pool, fitness centre, saunas, Tennis and pickleball court, BBQ area, party room with lake views, and visitor parking. This unit features underground parking, an electric fireplace, and a spacious layout with natural light throughout. With the comfort of all utilities included in one of the most well-maintained buildings. Perfectly located just minutes from downtown Burlington, trails, waterfront parks, shops, restaurants, transit and hospital. (id:61852)
Property Details
| MLS® Number | W12402587 |
| Property Type | Single Family |
| Community Name | Appleby |
| CommunityFeatures | Pets Not Allowed |
| Easement | Unknown, None |
| ParkingSpaceTotal | 1 |
| PoolType | Outdoor Pool |
| Structure | Tennis Court |
| ViewType | Lake View, Direct Water View |
| WaterFrontType | Waterfront |
Building
| BathroomTotal | 2 |
| BedroomsAboveGround | 2 |
| BedroomsTotal | 2 |
| Age | 31 To 50 Years |
| Amenities | Exercise Centre, Party Room, Visitor Parking, Fireplace(s) |
| BasementType | None |
| CoolingType | Central Air Conditioning |
| ExteriorFinish | Stucco |
| FireplacePresent | Yes |
| FireplaceTotal | 1 |
| HeatingFuel | Natural Gas |
| HeatingType | Forced Air |
| SizeInterior | 1200 - 1399 Sqft |
| Type | Apartment |
Parking
| Underground | |
| Garage |
Land
| AccessType | Public Road |
| Acreage | No |
Rooms
| Level | Type | Length | Width | Dimensions |
|---|---|---|---|---|
| Main Level | Kitchen | 4.7 m | 2.38 m | 4.7 m x 2.38 m |
| Main Level | Dining Room | 3.96 m | 2.79 m | 3.96 m x 2.79 m |
| Main Level | Living Room | 5.56 m | 3.76 m | 5.56 m x 3.76 m |
| Main Level | Sunroom | 5.66 m | 2.44 m | 5.66 m x 2.44 m |
| Main Level | Primary Bedroom | 6.15 m | 3.15 m | 6.15 m x 3.15 m |
| Main Level | Bathroom | 2.49 m | 1.85 m | 2.49 m x 1.85 m |
| Main Level | Bedroom 2 | 4.52 m | 2.95 m | 4.52 m x 2.95 m |
| Main Level | Bathroom | 1.88 m | 1.78 m | 1.88 m x 1.78 m |
| Main Level | Laundry Room | 2.57 m | 1.88 m | 2.57 m x 1.88 m |
https://www.realtor.ca/real-estate/28860561/911-5280-lakeshore-road-burlington-appleby-appleby
Interested?
Contact us for more information
Mary Hanna
Salesperson
10045 Hurontario St #1
Brampton, Ontario L6Z 0E6
Ashraf Fayez Fa Guirguis
Salesperson
10045 Hurontario St #1
Brampton, Ontario L6Z 0E6
