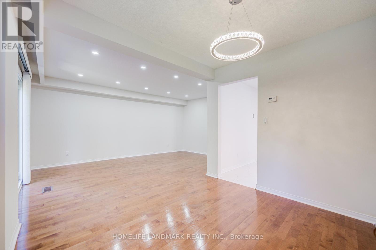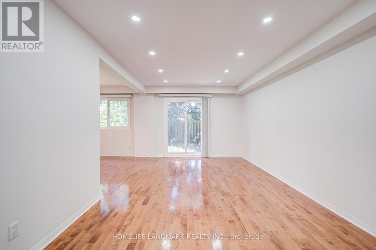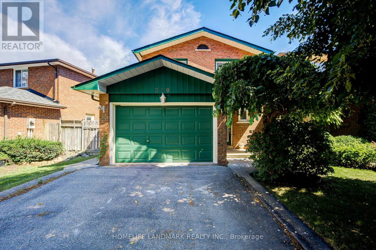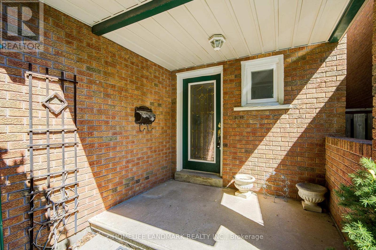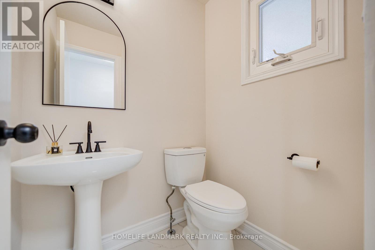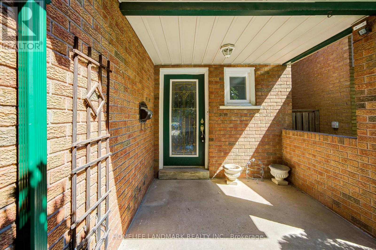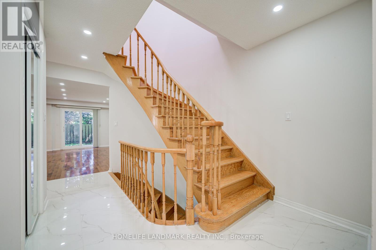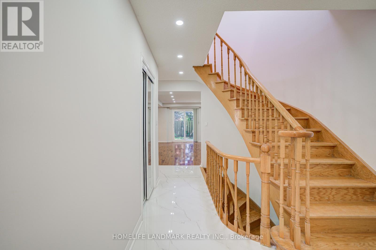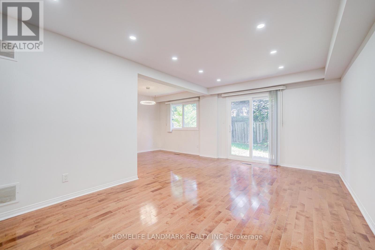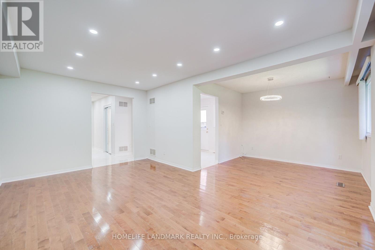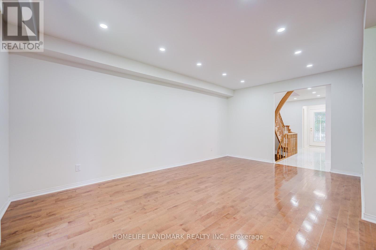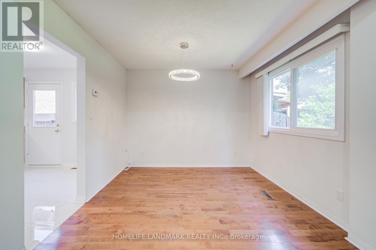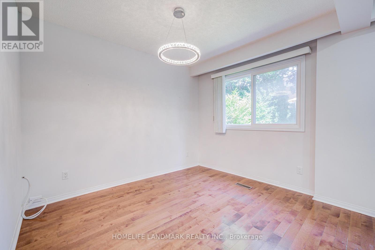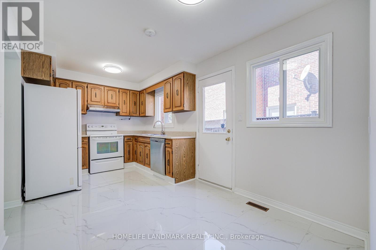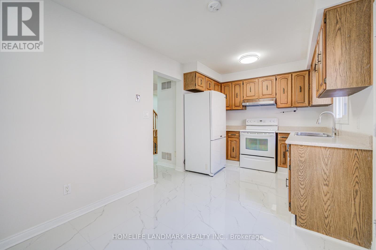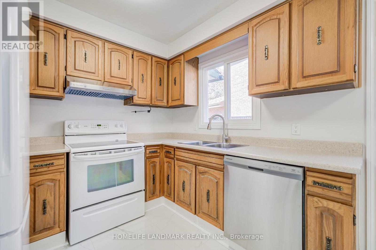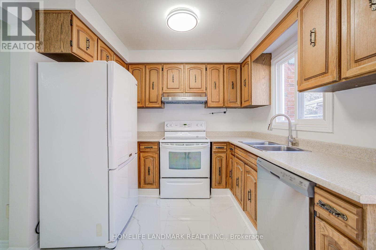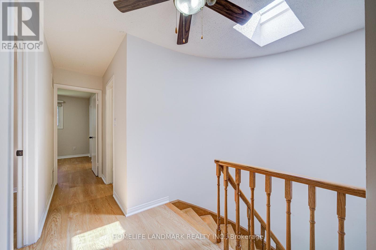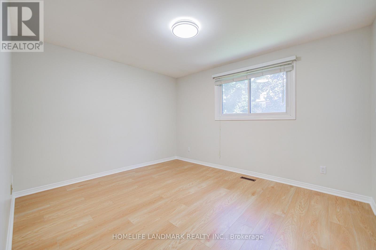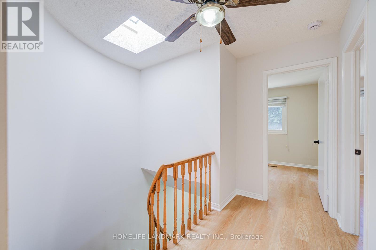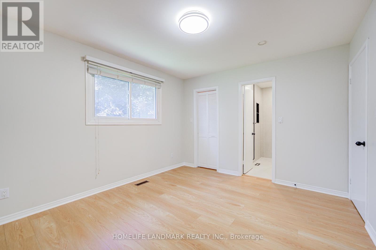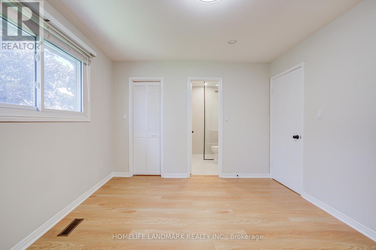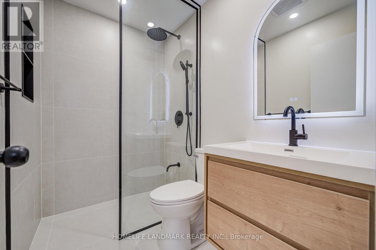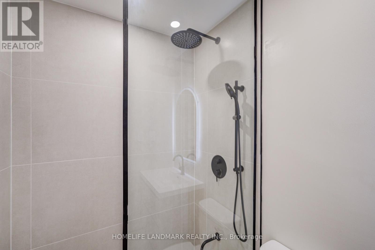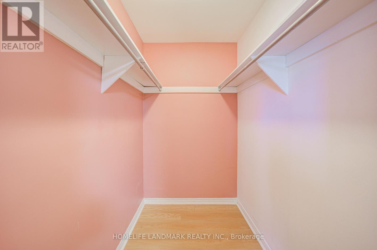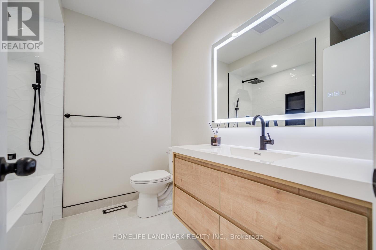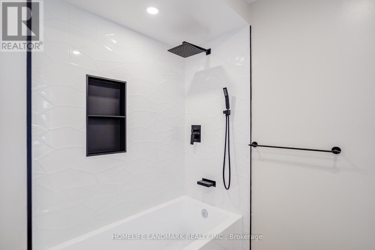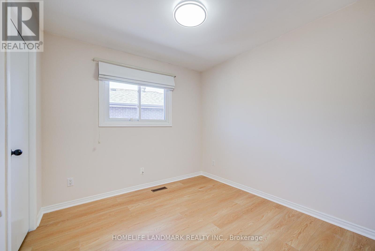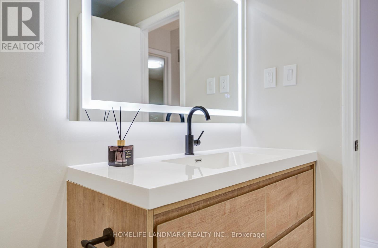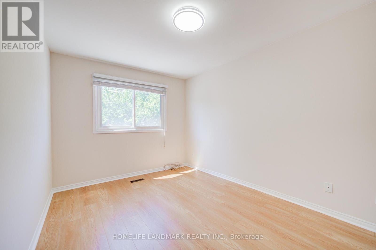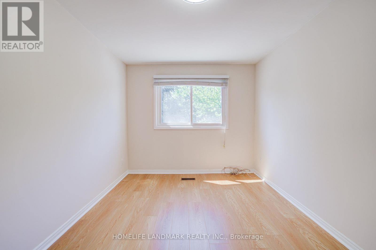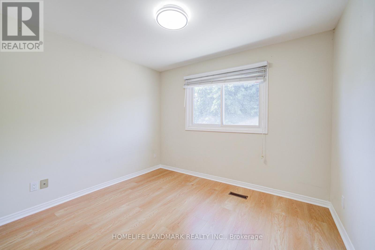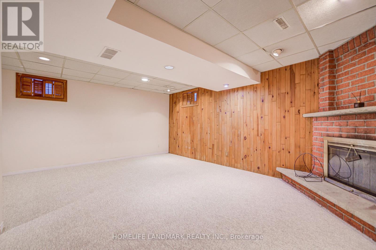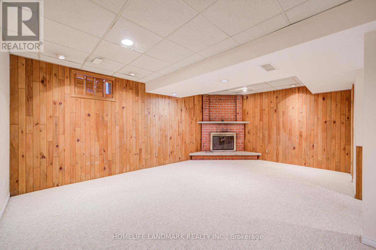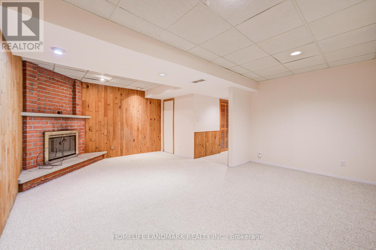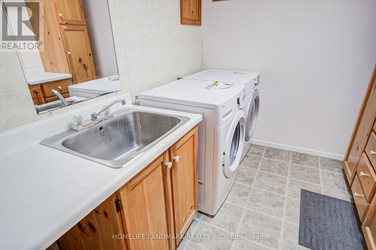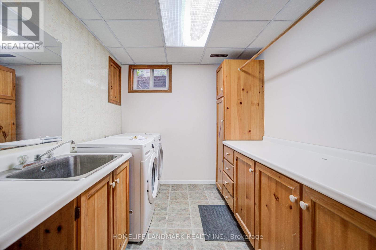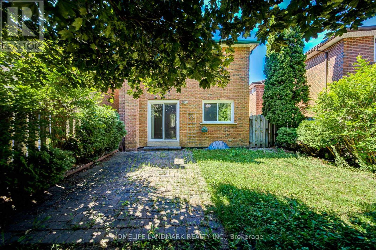319 Hillside Drive Mississauga, Ontario L5M 2N3
$1,188,000
$$$ Renovated - 4 Br Beauty In The Heart Of Streetsville! Commuters - Walk To "Go" Station! Top Vista Heights School District! Gonzaga Secondary School.Gorgeous Maple Flooring Main Level, Sunny Skylight, 3 Storey Open Oak Staircase. Lower Level Features Cozy Rec Rm With Fireplace, Great Laundry Room, And Cold Cellar! Fenced Yard. Stroll To Downtown Streetsville Or The Park At The End Of The Quiet Cul De Sac! Like A Detached!!Extras: Existing Stove, Fridge, B/I Dishwasher, Washer,Dryer, Elfs, Window Coverings, Cac, Agdo & Remotes, ,Furnace & Hwt (Owned) Natural Gas Bbq Hookup.Tv Wall Bracket In Basement. (id:61852)
Property Details
| MLS® Number | W12402502 |
| Property Type | Single Family |
| Neigbourhood | Streetsville |
| Community Name | Streetsville |
| AmenitiesNearBy | Park, Public Transit |
| ParkingSpaceTotal | 3 |
Building
| BathroomTotal | 3 |
| BedroomsAboveGround | 4 |
| BedroomsTotal | 4 |
| Appliances | Water Heater, Dishwasher, Dryer, Hood Fan, Washer |
| BasementDevelopment | Finished |
| BasementType | N/a (finished) |
| ConstructionStyleAttachment | Link |
| CoolingType | Central Air Conditioning |
| ExteriorFinish | Brick |
| FireplacePresent | Yes |
| FlooringType | Hardwood, Ceramic, Laminate, Carpeted |
| FoundationType | Unknown |
| HalfBathTotal | 1 |
| HeatingFuel | Natural Gas |
| HeatingType | Forced Air |
| StoriesTotal | 2 |
| SizeInterior | 1500 - 2000 Sqft |
| Type | House |
| UtilityWater | Municipal Water |
Parking
| Attached Garage | |
| Garage |
Land
| Acreage | No |
| FenceType | Fenced Yard |
| LandAmenities | Park, Public Transit |
| Sewer | Sanitary Sewer |
| SizeDepth | 100 Ft |
| SizeFrontage | 32 Ft ,8 In |
| SizeIrregular | 32.7 X 100 Ft |
| SizeTotalText | 32.7 X 100 Ft |
Rooms
| Level | Type | Length | Width | Dimensions |
|---|---|---|---|---|
| Second Level | Primary Bedroom | 3.85 m | 3.32 m | 3.85 m x 3.32 m |
| Second Level | Bedroom 2 | 4.06 m | 2.84 m | 4.06 m x 2.84 m |
| Second Level | Bedroom 3 | 3.2 m | 2.8 m | 3.2 m x 2.8 m |
| Second Level | Bedroom 4 | 2.84 m | 2.8 m | 2.84 m x 2.8 m |
| Basement | Recreational, Games Room | 5.84 m | 3.9 m | 5.84 m x 3.9 m |
| Basement | Other | 3 m | 1.5 m | 3 m x 1.5 m |
| Ground Level | Living Room | 5.3 m | 3.36 m | 5.3 m x 3.36 m |
| Ground Level | Dining Room | 3 m | 2.76 m | 3 m x 2.76 m |
| Ground Level | Kitchen | 4.9 m | 2.64 m | 4.9 m x 2.64 m |
https://www.realtor.ca/real-estate/28860357/319-hillside-drive-mississauga-streetsville-streetsville
Interested?
Contact us for more information
Harrison Xue Jun Wang
Broker
7240 Woodbine Ave Unit 103
Markham, Ontario L3R 1A4
