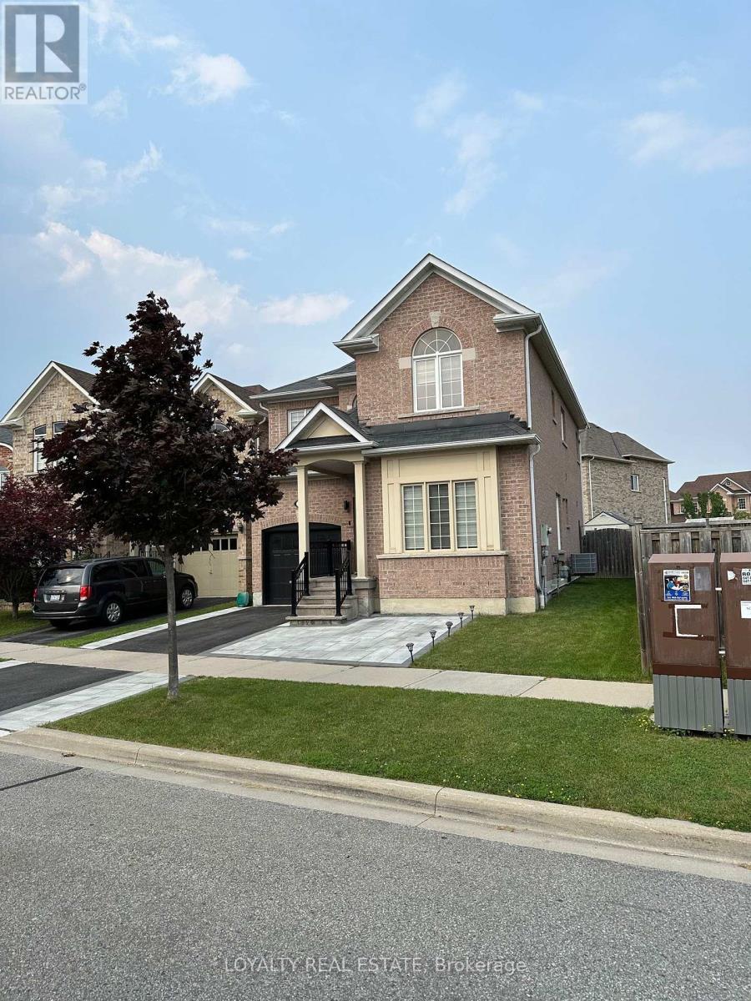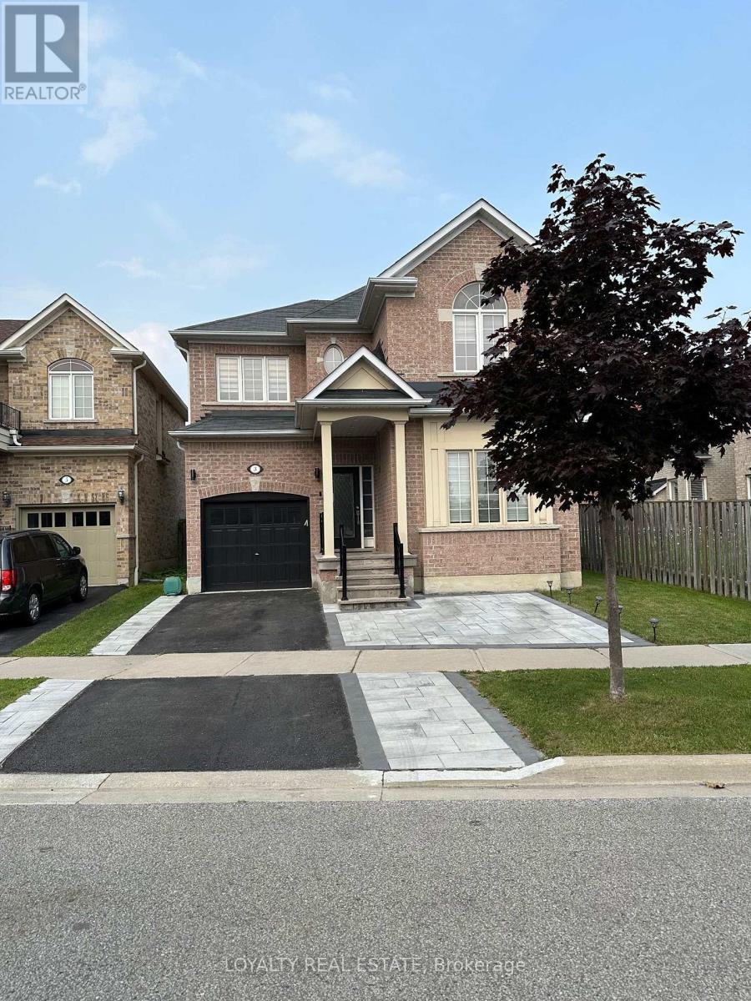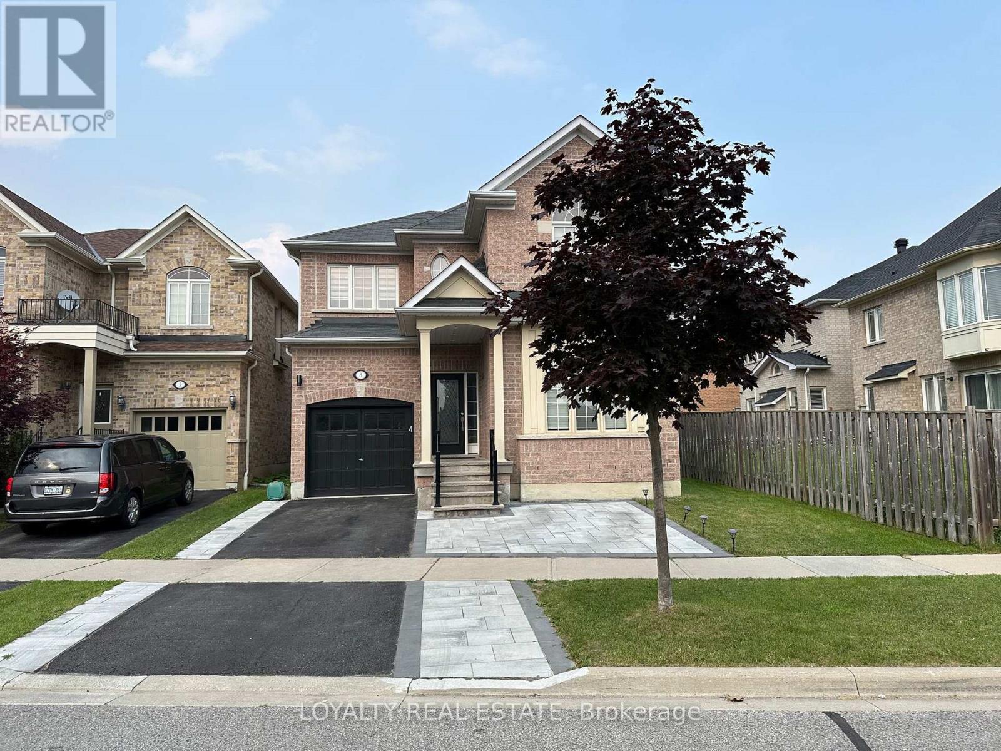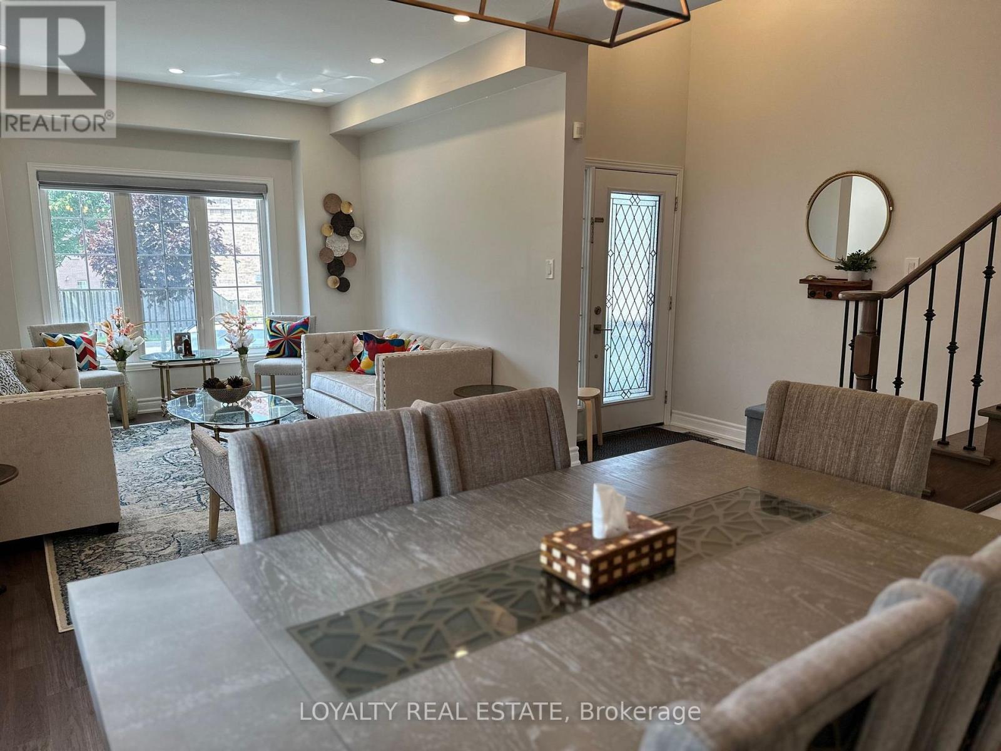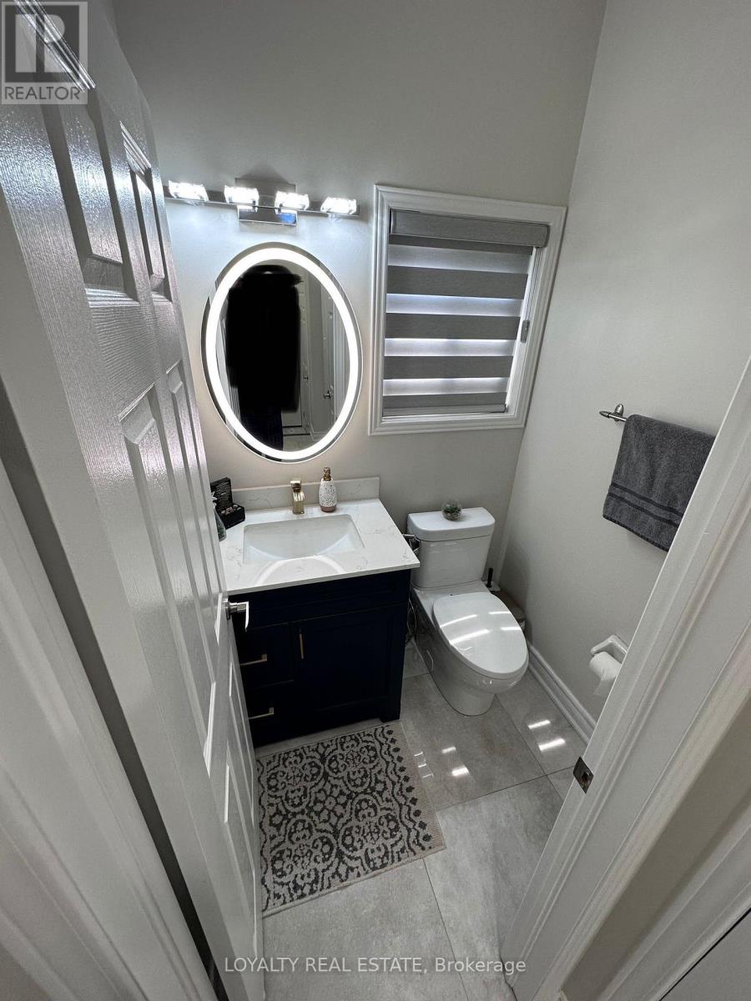3 Shepstone Drive Ajax, Ontario L1Z 0A5
$1,100,000
Stunning Detached 4 Bedroom Home In North Ajax. A Well Maintained Corner Lot With Tons Of Windows For Natural Light. This Home Features Hardwood Flr throughout and Porcelain tile in Kitchen and Foyer and Washrooms. Oak Staircase, Bsmt Entrance From The Garage, Pot lights, Smooth Ceiling, NEST thermostat, Master Bedroom Has 5 Pc Ensuite And Walk-In Closet, Interlocking in the back yard and extended driveway, Storage shed, Exterior pot lights. Illuminating house address & M/More!! Mins From 401, 407 & Public Transit! Nice & Quiet Neighborhood. Legally widened driveway. Laundry is on 2nd Floor. (id:61852)
Property Details
| MLS® Number | E12402474 |
| Property Type | Single Family |
| Neigbourhood | Audley North |
| Community Name | Northeast Ajax |
| EquipmentType | Water Heater |
| ParkingSpaceTotal | 3 |
| RentalEquipmentType | Water Heater |
| Structure | Shed |
Building
| BathroomTotal | 4 |
| BedroomsAboveGround | 4 |
| BedroomsBelowGround | 1 |
| BedroomsTotal | 5 |
| Age | 16 To 30 Years |
| Appliances | Blinds, Dishwasher, Dryer, Stove, Washer, Refrigerator |
| BasementDevelopment | Partially Finished |
| BasementFeatures | Separate Entrance |
| BasementType | N/a (partially Finished) |
| ConstructionStyleAttachment | Detached |
| CoolingType | Central Air Conditioning |
| ExteriorFinish | Brick |
| FlooringType | Hardwood, Porcelain Tile |
| FoundationType | Concrete |
| HalfBathTotal | 1 |
| HeatingFuel | Natural Gas |
| HeatingType | Forced Air |
| StoriesTotal | 2 |
| SizeInterior | 2000 - 2500 Sqft |
| Type | House |
| UtilityWater | Municipal Water |
Parking
| Detached Garage | |
| Garage |
Land
| Acreage | No |
| Sewer | Sanitary Sewer |
| SizeDepth | 83 Ft |
| SizeFrontage | 37 Ft ,8 In |
| SizeIrregular | 37.7 X 83 Ft |
| SizeTotalText | 37.7 X 83 Ft |
Rooms
| Level | Type | Length | Width | Dimensions |
|---|---|---|---|---|
| Second Level | Primary Bedroom | 4.88 m | 3.66 m | 4.88 m x 3.66 m |
| Second Level | Bedroom 2 | 3.35 m | 2.74 m | 3.35 m x 2.74 m |
| Second Level | Bedroom 3 | 3.41 m | 2.93 m | 3.41 m x 2.93 m |
| Second Level | Bedroom 4 | 2.74 m | 2.74 m | 2.74 m x 2.74 m |
| Second Level | Laundry Room | 1.57 m | 1.68 m | 1.57 m x 1.68 m |
| Basement | Bedroom | 3.28 m | 4.26 m | 3.28 m x 4.26 m |
| Main Level | Living Room | 7.19 m | 3.69 m | 7.19 m x 3.69 m |
| Main Level | Dining Room | 7.19 m | 3.69 m | 7.19 m x 3.69 m |
| Main Level | Family Room | 4.57 m | 3.96 m | 4.57 m x 3.96 m |
| Main Level | Kitchen | 4.57 m | 3.96 m | 4.57 m x 3.96 m |
| Main Level | Eating Area | 4.57 m | 3.96 m | 4.57 m x 3.96 m |
Utilities
| Cable | Installed |
| Electricity | Installed |
| Sewer | Installed |
https://www.realtor.ca/real-estate/28860308/3-shepstone-drive-ajax-northeast-ajax-northeast-ajax
Interested?
Contact us for more information
Adnan Khan
Broker
200 Consumers Rd #212
Toronto, Ontario M2J 4R4
