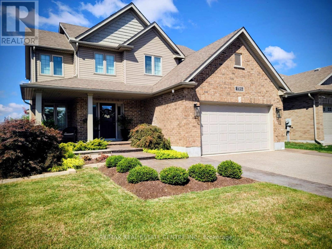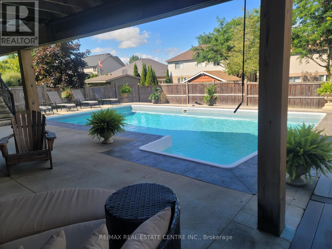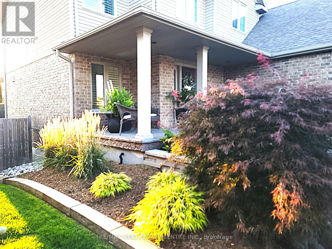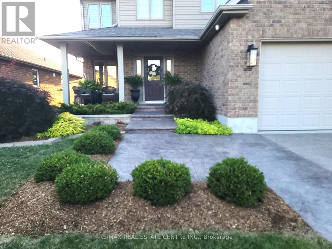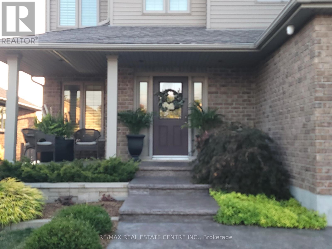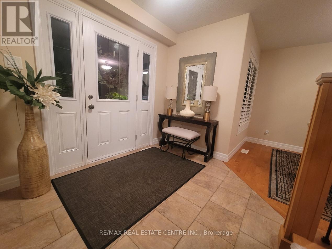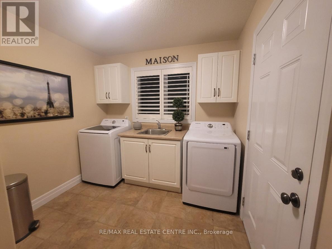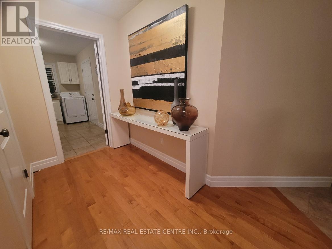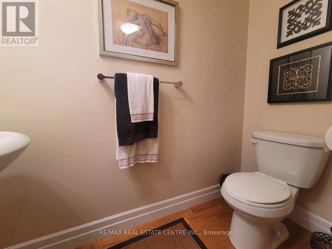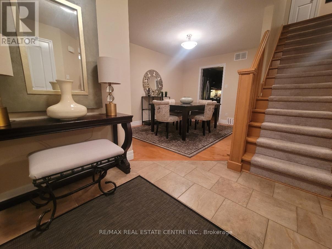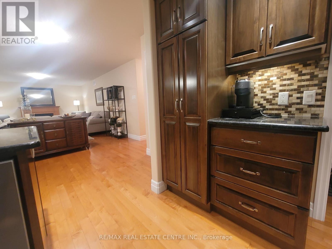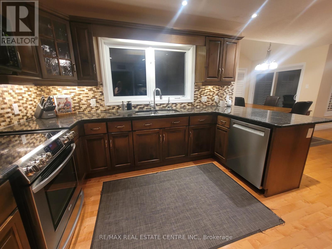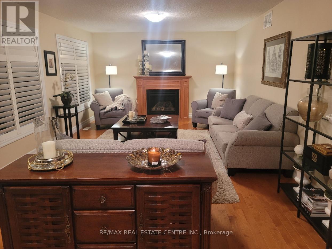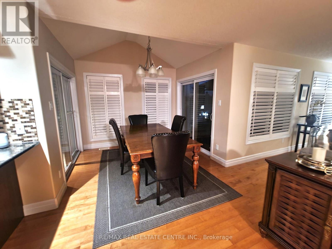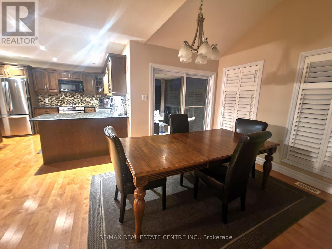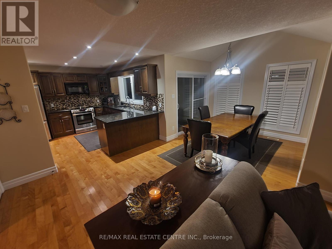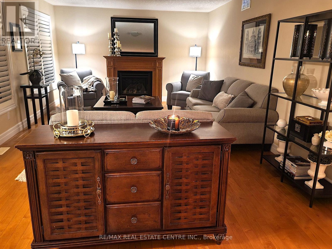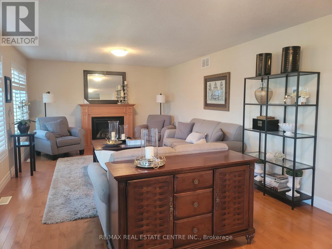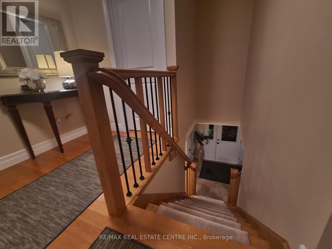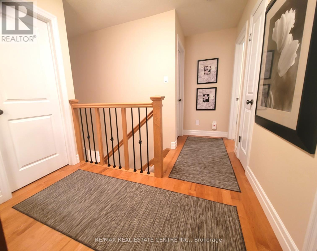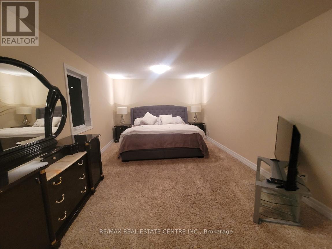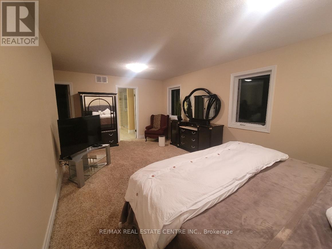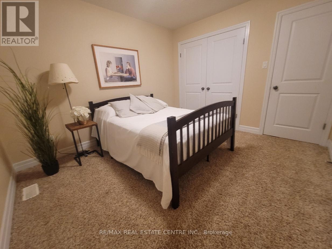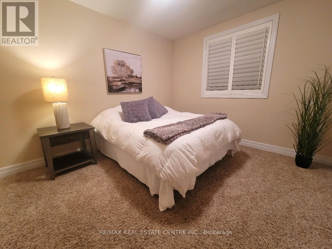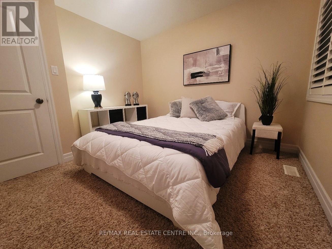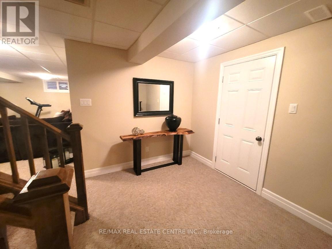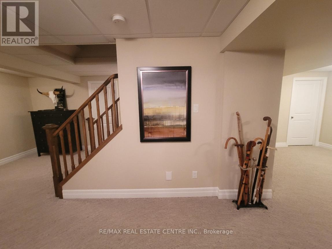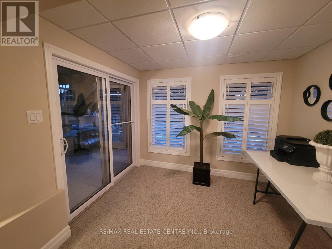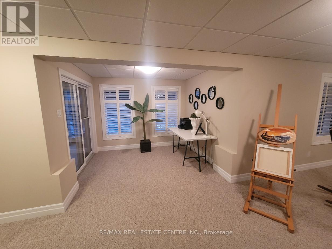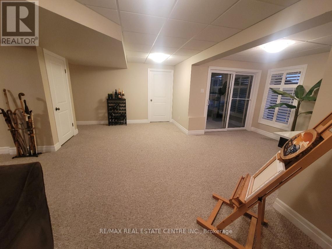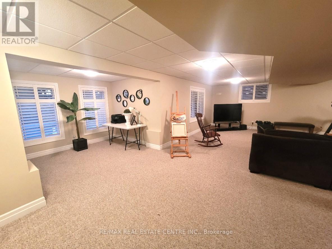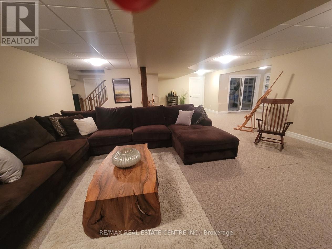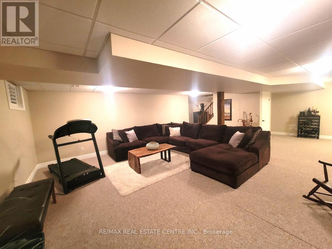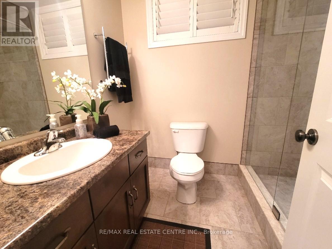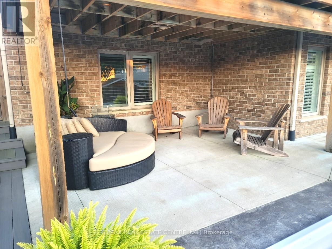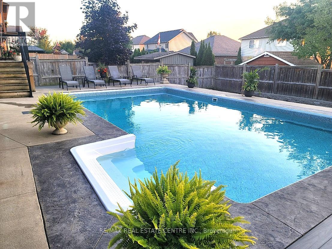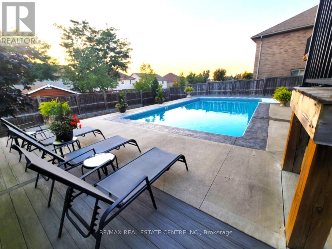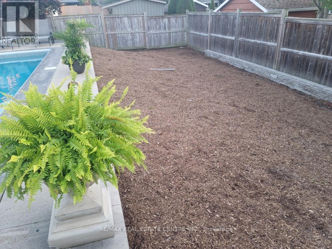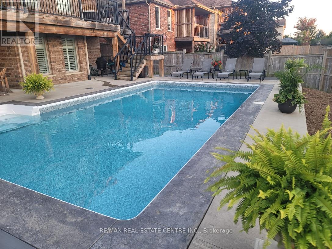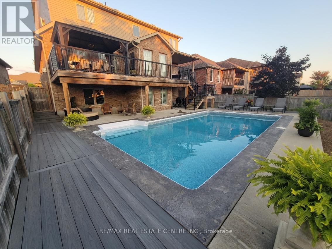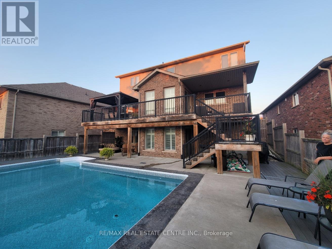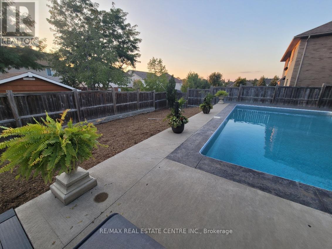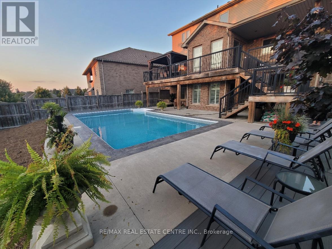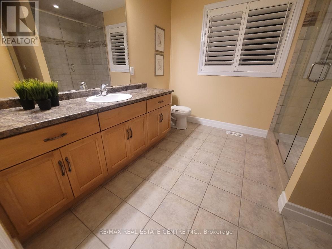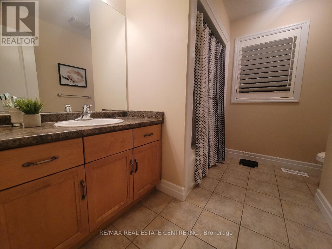135 Gerber Meadows Drive Wellesley, Ontario N0B 2T0
$1,225,000
BY APPOINTMENT! Beautiful Family Home w/Backyard Oasis Awaits! Welcome to this exceptional 4-bed, 4-bath residence w/fully finished walkout basement, thoughtfully crafted by D.G. Lavigne Custom Homes! Perfectly set on a premium 50 ft x 127 ft lot in a sought-after Wellesley neighborhood, this AAAA+ home offers over 3,000 sq. ft. of finished living space designed w/todays families in mind. Inside, youll find a formal dinrm and a spacious eat-in kitchen w/granite countertops, under-cabinet lighting, a breakfast bar, and abundant cabinetryopen to the large great room with fireplace, perfect for gatherings. An oversized main-floor laundry room is a practical and much-loved feature for busy households. Upstairs, the primary suite is a true retreat, featuring his & hers walk-in closets and a generous ensuite complete with a large shower, makeup area, and bonus pantry-style storage. Each additional bedroom is nicely sized, providing comfort & privacy for the whole family. The fully finished walkout basement expands your possibilitiesalready complete w/a recreation room, cold cellar, & 3-pc bath w/glass walk-in shower, it could easily convert to a 2-bed in-law suite. Outdoors, the fenced backyard is a true oasis, offering multiple sitting areas around the sparkling 16 x 32' inground sports pool, a designated section perfect for pets or a garden, patios, decks, and patterned concrete walkways. Whether hosting family barbecues, pool parties, or quiet evenings, this yard has it all. Additional highlights include a double garage, triple exposed aggregate driveway w/three-car parking, an oversized covered front porch for enjoying your morning coffee, and immediate possession availability. Pride of ownership is evident throughout both the home and neighborhoodtucked away in a welcoming community just 15 minutes from Waterloo & Costco, w/easy access to the new Wellesley Sports Complex featuring a walking track & recreational facilities. (id:61852)
Property Details
| MLS® Number | X12402434 |
| Property Type | Single Family |
| CommunityFeatures | Community Centre |
| EquipmentType | Water Heater |
| ParkingSpaceTotal | 5 |
| PoolType | Inground Pool |
| RentalEquipmentType | Water Heater |
Building
| BathroomTotal | 4 |
| BedroomsAboveGround | 4 |
| BedroomsTotal | 4 |
| Age | 6 To 15 Years |
| Amenities | Fireplace(s) |
| BasementDevelopment | Finished |
| BasementFeatures | Walk Out |
| BasementType | N/a (finished) |
| ConstructionStyleAttachment | Detached |
| CoolingType | Central Air Conditioning |
| ExteriorFinish | Brick, Vinyl Siding |
| FireplacePresent | Yes |
| FireplaceTotal | 1 |
| FoundationType | Concrete |
| HalfBathTotal | 1 |
| HeatingFuel | Natural Gas |
| HeatingType | Forced Air |
| StoriesTotal | 2 |
| SizeInterior | 2000 - 2500 Sqft |
| Type | House |
| UtilityWater | Municipal Water |
Parking
| Detached Garage | |
| Garage |
Land
| Acreage | No |
| FenceType | Fully Fenced |
| Sewer | Sanitary Sewer |
| SizeDepth | 127 Ft |
| SizeFrontage | 50 Ft |
| SizeIrregular | 50 X 127 Ft |
| SizeTotalText | 50 X 127 Ft |
| ZoningDescription | Ur |
Rooms
| Level | Type | Length | Width | Dimensions |
|---|---|---|---|---|
| Second Level | Primary Bedroom | 6.32 m | 3.66 m | 6.32 m x 3.66 m |
| Second Level | Bathroom | 3.56 m | 3.17 m | 3.56 m x 3.17 m |
| Second Level | Bedroom 2 | 3.25 m | 3.33 m | 3.25 m x 3.33 m |
| Second Level | Bedroom 3 | 3.53 m | 2.95 m | 3.53 m x 2.95 m |
| Second Level | Bedroom 4 | 3.28 m | 3.15 m | 3.28 m x 3.15 m |
| Second Level | Bathroom | 2 m | 2 m | 2 m x 2 m |
| Basement | Recreational, Games Room | 7.32 m | 3.96 m | 7.32 m x 3.96 m |
| Basement | Bathroom | 2 m | 3 m | 2 m x 3 m |
| Basement | Cold Room | 1 m | 2 m | 1 m x 2 m |
| Basement | Foyer | 2 m | 2 m | 2 m x 2 m |
| Main Level | Laundry Room | 3 m | 3 m | 3 m x 3 m |
| Main Level | Bathroom | 1 m | 1.5 m | 1 m x 1.5 m |
| Main Level | Kitchen | 3.76 m | 2.97 m | 3.76 m x 2.97 m |
| Main Level | Dining Room | 4.09 m | 3.05 m | 4.09 m x 3.05 m |
| Main Level | Great Room | 7.32 m | 3.96 m | 7.32 m x 3.96 m |
https://www.realtor.ca/real-estate/28860206/135-gerber-meadows-drive-wellesley
Interested?
Contact us for more information
Janette Lynn Graf-King
Salesperson
23 Mountainview Rd South
Georgetown, Ontario L7G 4J8
