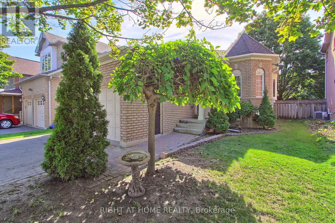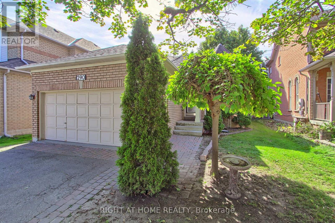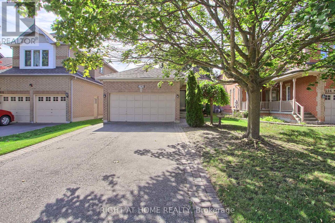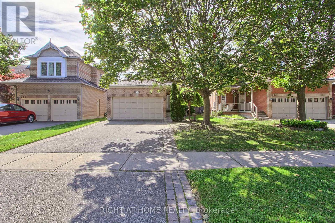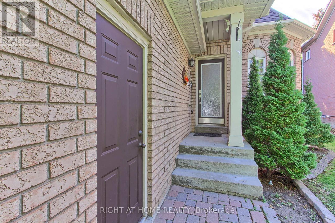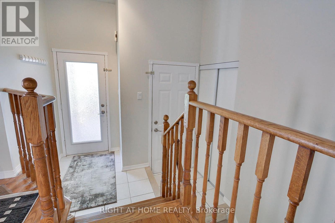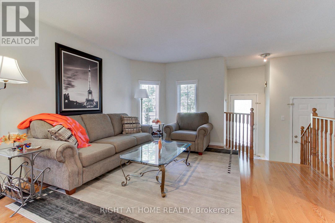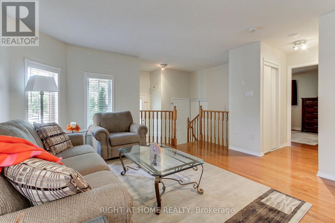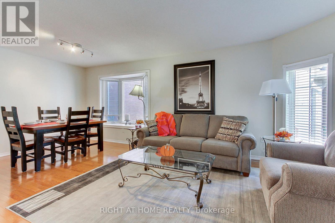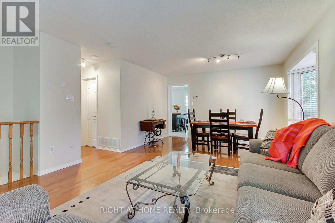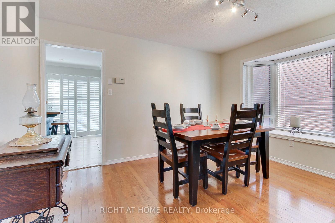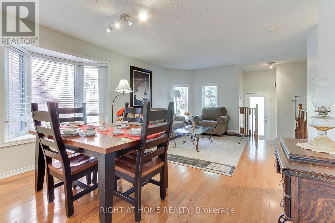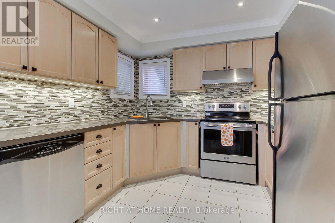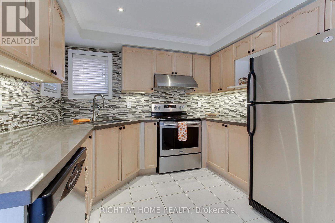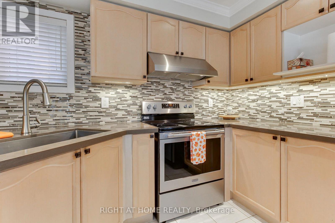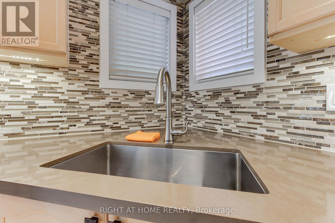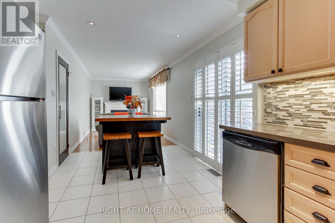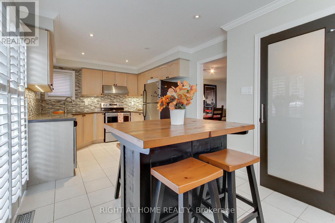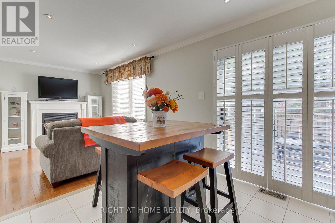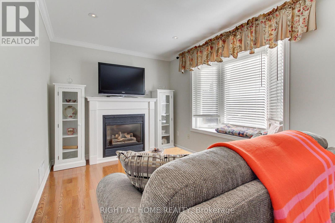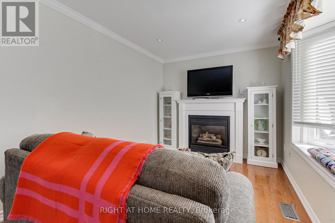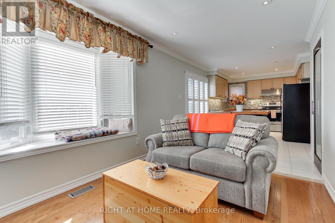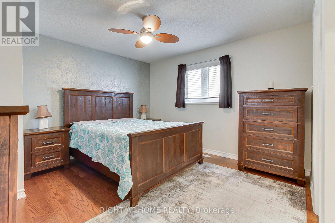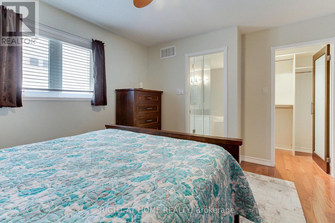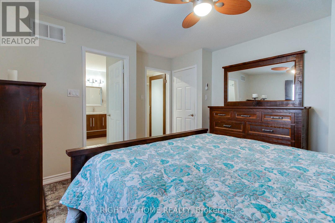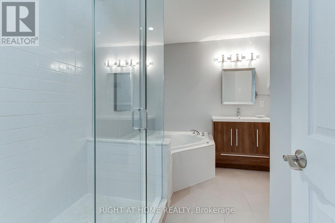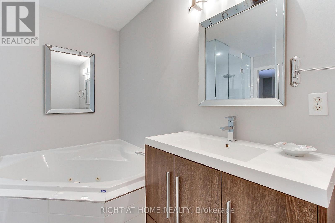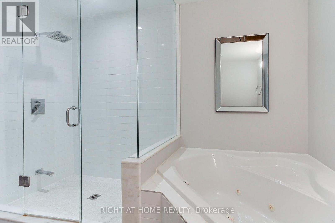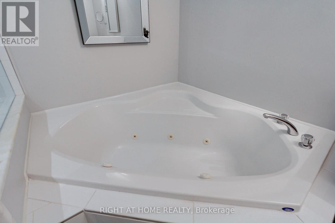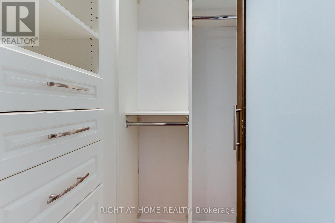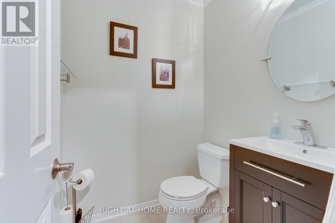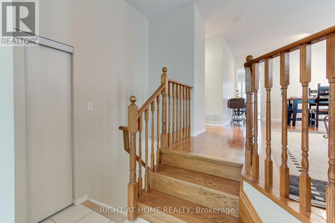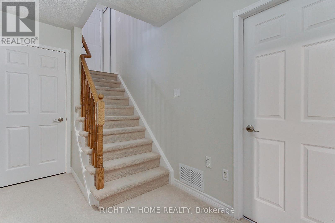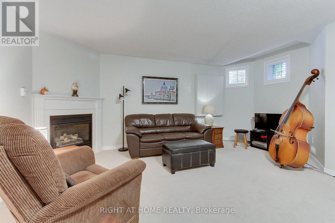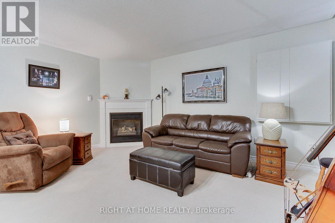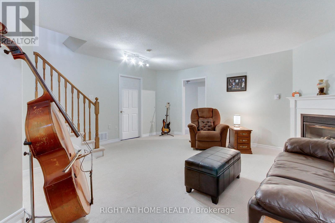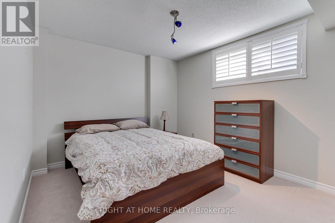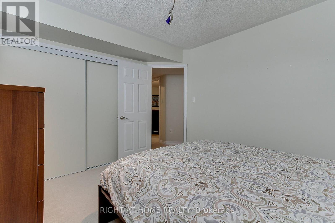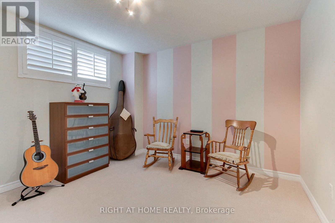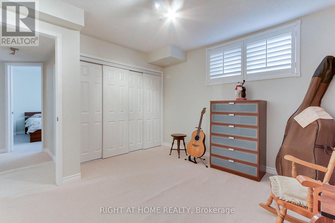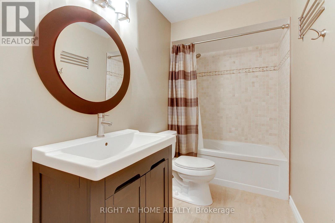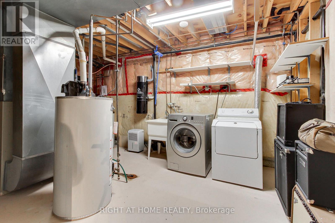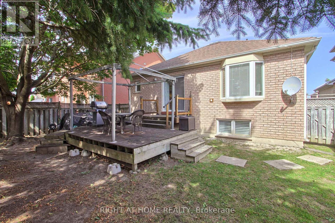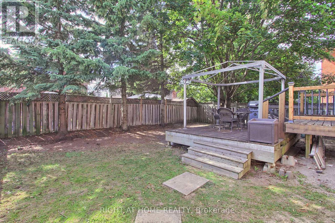290 Clearmeadow Boulevard Newmarket, Ontario L3X 2C6
$899,000
A fantastic 3 Bedroom Home In The Popular Summerhill area. The Homes Open Concept And Layout Offers Spacious Living And Dining; A Large Walk In Pantry And Breakfast Area With Walkout From Your Kitchen That Was Updated With Custom Counters And Backsplash. Open Concept Family Room With Gas Fireplace And Hardwood Floors. The Living and Dining Areas Continue The Open Concept Theme With Hardwoods Thru To The Master Bedroom Which Has A 4pc Ensuite And Walk-in Closet. Entrance From Garage Carries Down To Your Finished Lower Level Boasting A Warm Recreation Room With Gas Fireplace, 2 Additional Bedrooms, Full 4Pc Bath And Large Laundry Area That Offers Space For Livable Expansion if Required. All Amenities, Transportation, Schools And Shopping Are Near By. (id:61852)
Property Details
| MLS® Number | N12402423 |
| Property Type | Single Family |
| Neigbourhood | Summerhill |
| Community Name | Summerhill Estates |
| EquipmentType | Water Heater - Gas, Water Heater |
| Features | Irregular Lot Size |
| ParkingSpaceTotal | 4 |
| RentalEquipmentType | Water Heater - Gas, Water Heater |
Building
| BathroomTotal | 3 |
| BedroomsAboveGround | 1 |
| BedroomsBelowGround | 2 |
| BedroomsTotal | 3 |
| Amenities | Fireplace(s) |
| Appliances | Garage Door Opener Remote(s), Central Vacuum, Dishwasher, Dryer, Furniture, Garage Door Opener, Stove, Washer, Water Softener, Window Coverings, Refrigerator |
| ArchitecturalStyle | Bungalow |
| BasementDevelopment | Finished |
| BasementType | Full (finished) |
| ConstructionStyleAttachment | Detached |
| CoolingType | Central Air Conditioning |
| ExteriorFinish | Brick |
| FireplacePresent | Yes |
| FireplaceTotal | 2 |
| FlooringType | Hardwood, Ceramic, Carpeted |
| FoundationType | Concrete |
| HalfBathTotal | 1 |
| HeatingFuel | Natural Gas |
| HeatingType | Forced Air |
| StoriesTotal | 1 |
| SizeInterior | 700 - 1100 Sqft |
| Type | House |
| UtilityWater | Municipal Water |
Parking
| Attached Garage | |
| Garage |
Land
| Acreage | No |
| Sewer | Sanitary Sewer |
| SizeDepth | 112 Ft |
| SizeFrontage | 38 Ft ,2 In |
| SizeIrregular | 38.2 X 112 Ft |
| SizeTotalText | 38.2 X 112 Ft |
Rooms
| Level | Type | Length | Width | Dimensions |
|---|---|---|---|---|
| Basement | Bedroom 2 | 3.65 m | 3.5 m | 3.65 m x 3.5 m |
| Basement | Bedroom 3 | 3.58 m | 3.05 m | 3.58 m x 3.05 m |
| Basement | Recreational, Games Room | 4.97 m | 4.57 m | 4.97 m x 4.57 m |
| Basement | Laundry Room | 4.87 m | 3.81 m | 4.87 m x 3.81 m |
| Main Level | Living Room | 6.09 m | 3.81 m | 6.09 m x 3.81 m |
| Main Level | Dining Room | 6.09 m | 3.81 m | 6.09 m x 3.81 m |
| Main Level | Kitchen | 5.33 m | 3.04 m | 5.33 m x 3.04 m |
| Main Level | Family Room | 3.65 m | 2.69 m | 3.65 m x 2.69 m |
| Main Level | Primary Bedroom | 3.65 m | 3.65 m | 3.65 m x 3.65 m |
Interested?
Contact us for more information
Kenneth G. Blyth
Salesperson
16850 Yonge Street #6b
Newmarket, Ontario L3Y 0A3
