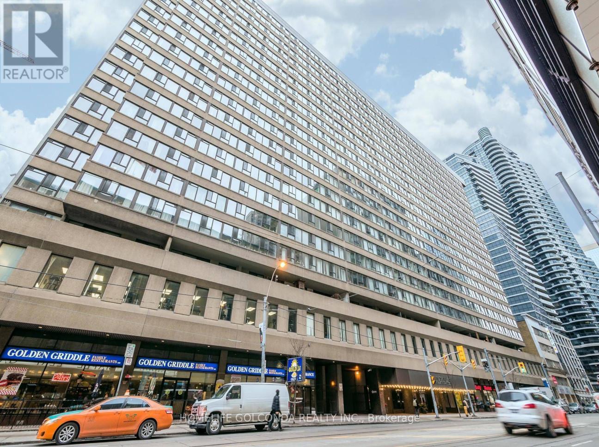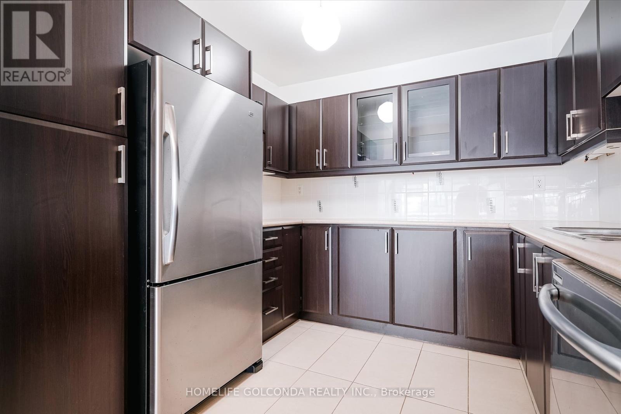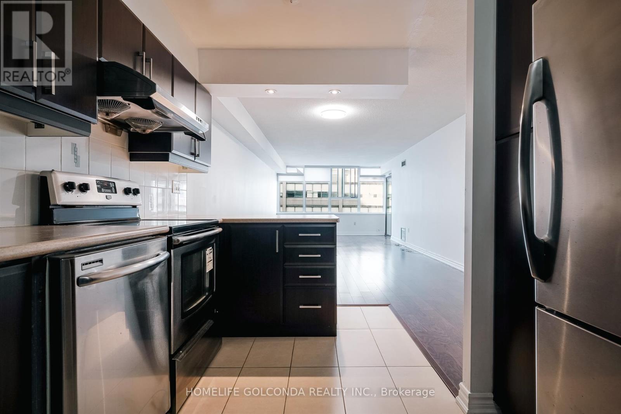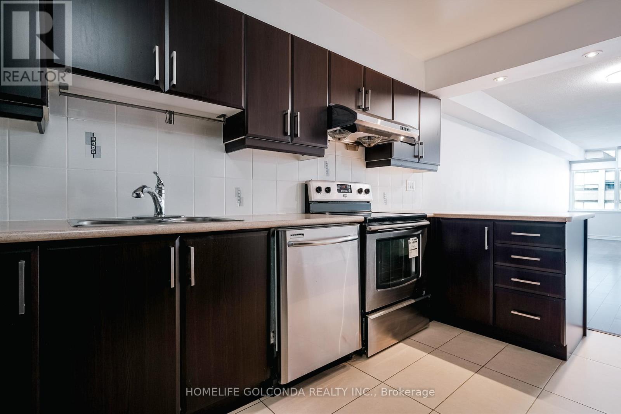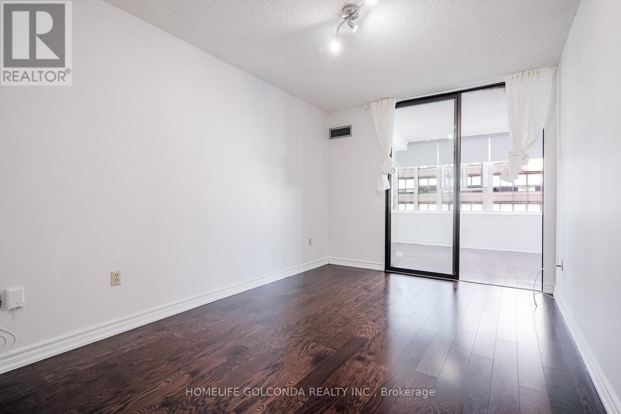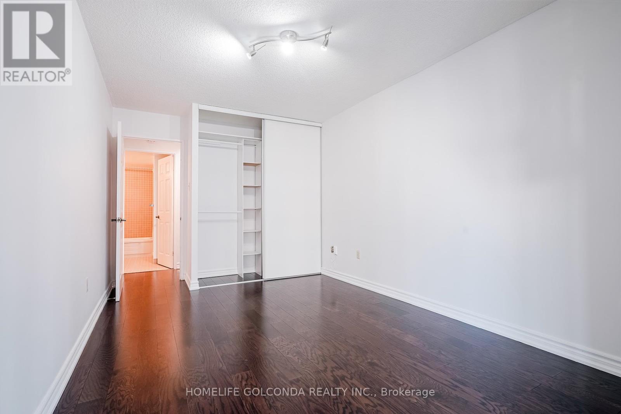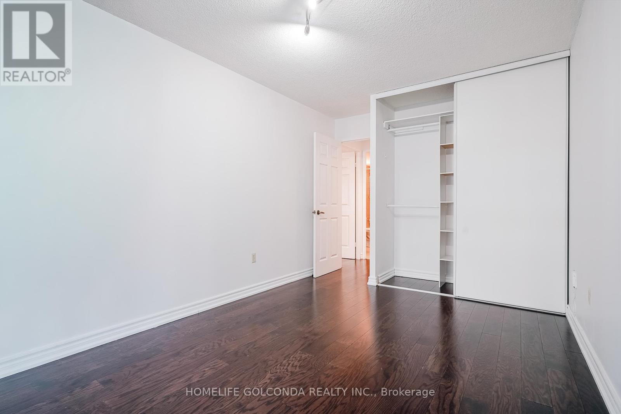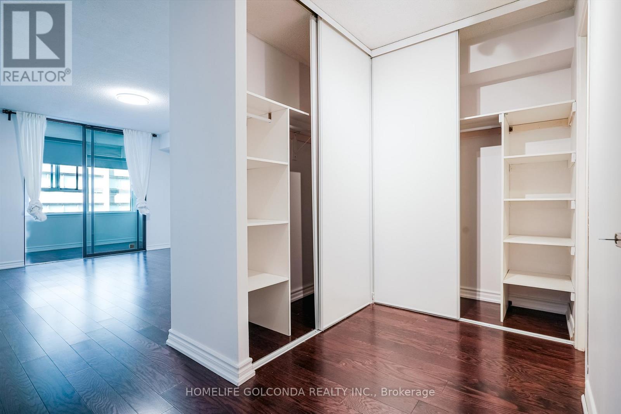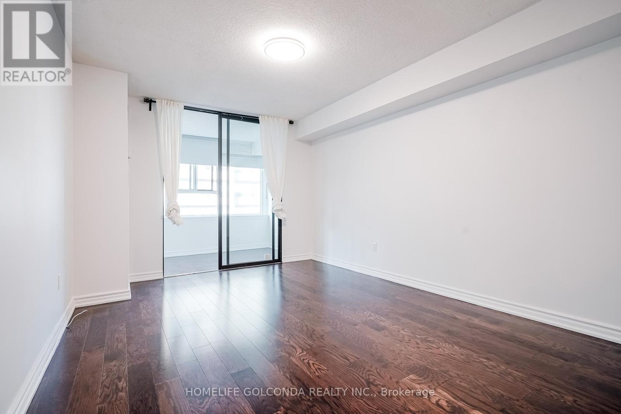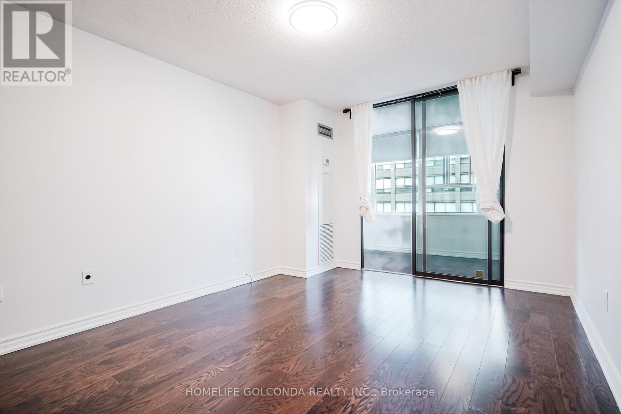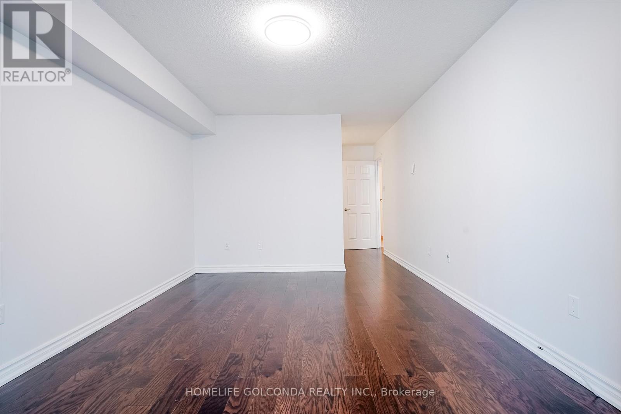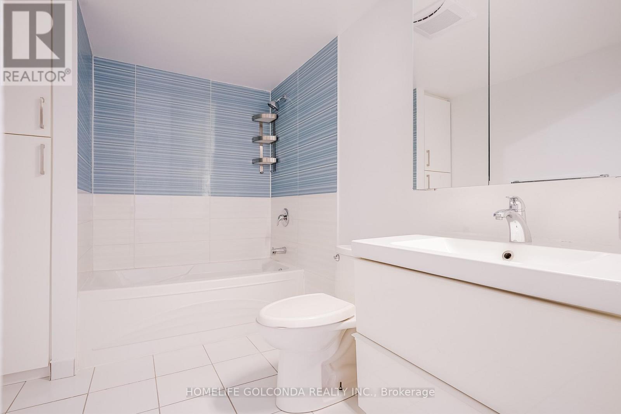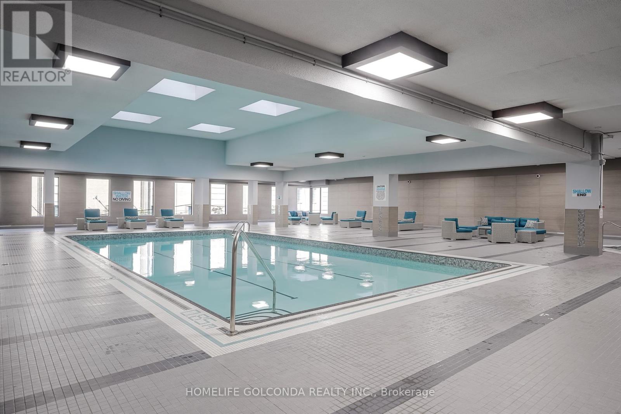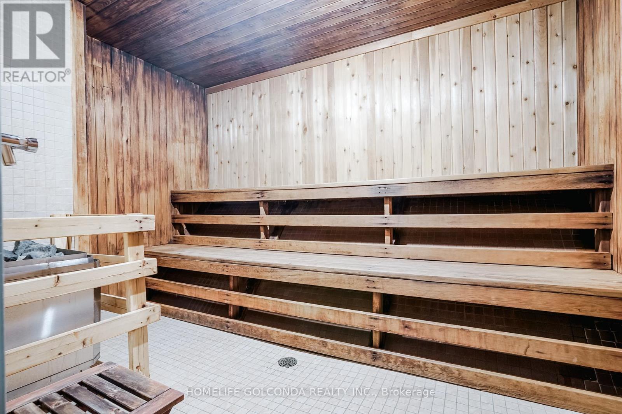1606 - 45 Carlton Street Toronto, Ontario M5B 2H9
$699,000Maintenance, Heat, Electricity, Water, Common Area Maintenance, Parking, Insurance
$1,266.36 Monthly
Maintenance, Heat, Electricity, Water, Common Area Maintenance, Parking, Insurance
$1,266.36 MonthlyWelcome to Lexington Condos at 45 Carlton Street! This spacious 1,300 sq. ft. two-bedroom plus bright solarium suite has been freshly painted and thoughtfully renovated with modern upgrades throughout.Enjoy peace of mind with anti-mold finishes in all bathrooms, brand-new exhaust vents, new curtains, and all new electrical lighting fixtures. The open layout and oversized windows bring in abundant natural light, making this home ideal for both everyday living and entertaining.Located just steps from College Subway Station, and close to U of T, TMU (Ryerson), shopping, dining, and entertainment, this suite puts the best of Toronto at your doorstep.Residents of Lexington Condos enjoy excellent amenities, including a gym, indoor pool, sauna, squash and racquet courts, and recreation room. A rare perk in downtown living, the building also offers visitor parking, while condo fees include all utilities for worry-free ownership. Dont miss this opportunity to own a newly refreshed suite in one of downtowns most convenient and vibrant locations! (id:61852)
Property Details
| MLS® Number | C12402397 |
| Property Type | Single Family |
| Neigbourhood | Toronto Centre |
| Community Name | Church-Yonge Corridor |
| AmenitiesNearBy | Hospital, Park, Public Transit |
| CommunityFeatures | Pets Not Allowed, Community Centre |
| Features | Carpet Free |
| ParkingSpaceTotal | 1 |
| PoolType | Indoor Pool |
Building
| BathroomTotal | 2 |
| BedroomsAboveGround | 2 |
| BedroomsBelowGround | 1 |
| BedroomsTotal | 3 |
| Amenities | Security/concierge, Exercise Centre, Recreation Centre, Party Room |
| Appliances | Dishwasher, Dryer, Stove, Washer, Window Coverings, Refrigerator |
| BasementType | None |
| CoolingType | Central Air Conditioning |
| ExteriorFinish | Brick |
| HeatingFuel | Electric |
| HeatingType | Forced Air |
| SizeInterior | 1200 - 1399 Sqft |
| Type | Apartment |
Parking
| Underground | |
| Garage |
Land
| Acreage | No |
| LandAmenities | Hospital, Park, Public Transit |
Rooms
| Level | Type | Length | Width | Dimensions |
|---|---|---|---|---|
| Other | Living Room | 7.64 m | 3.69 m | 7.64 m x 3.69 m |
| Other | Dining Room | 7.64 m | 3.69 m | 7.64 m x 3.69 m |
| Other | Kitchen | 4.26 m | 2.92 m | 4.26 m x 2.92 m |
| Other | Primary Bedroom | 4.72 m | 3.27 m | 4.72 m x 3.27 m |
| Other | Solarium | 3.2 m | 1.83 m | 3.2 m x 1.83 m |
| Other | Bedroom 2 | 4.05 m | 2.83 m | 4.05 m x 2.83 m |
| Other | Foyer | 3.04 m | 1.54 m | 3.04 m x 1.54 m |
Interested?
Contact us for more information
Martina Lin Tsai
Broker
3601 Hwy 7 #215
Markham, Ontario L3R 0M3
