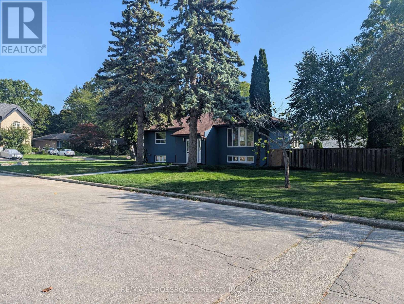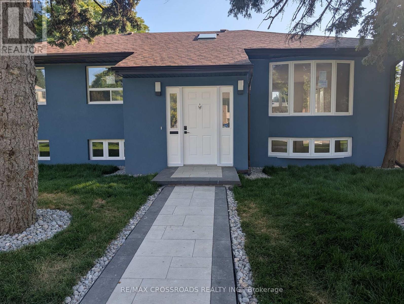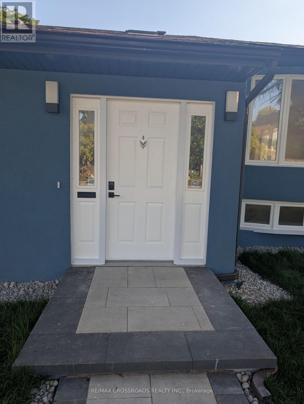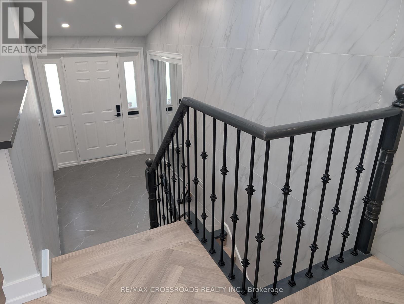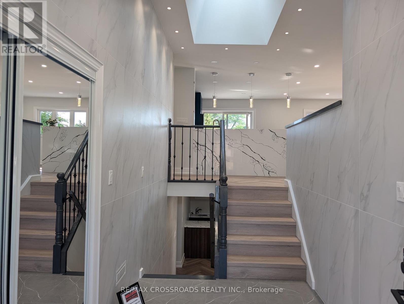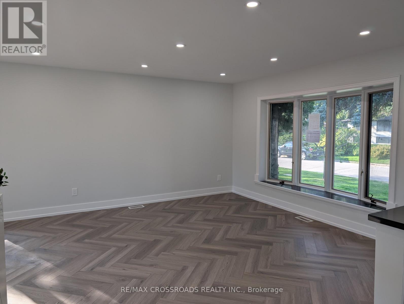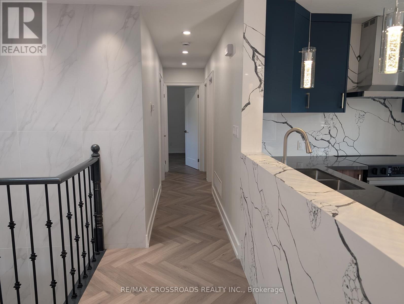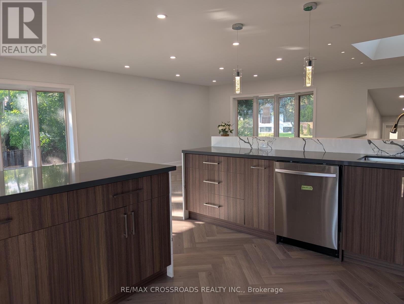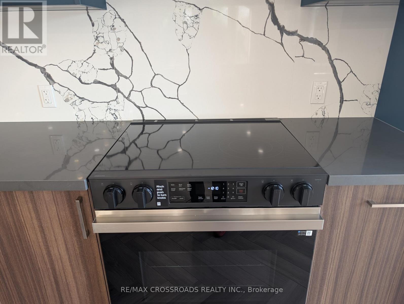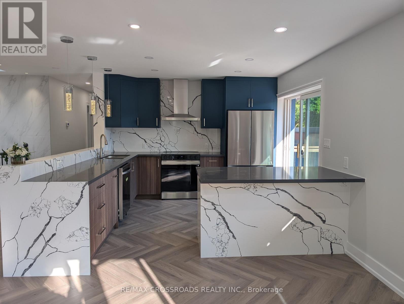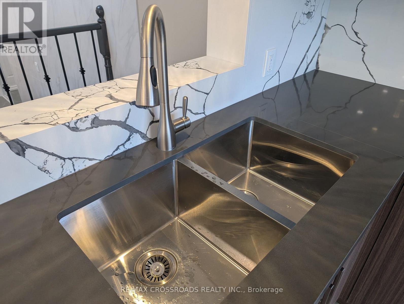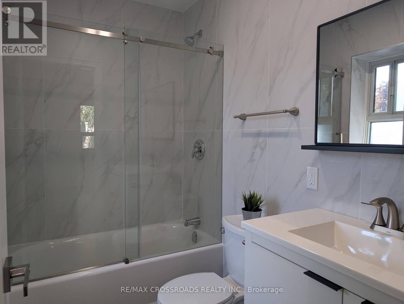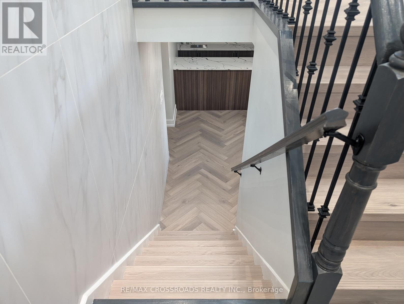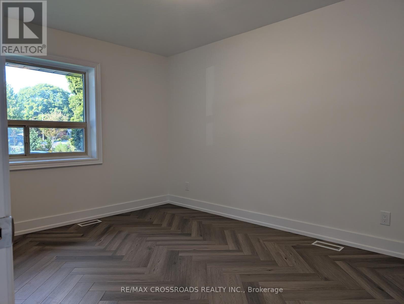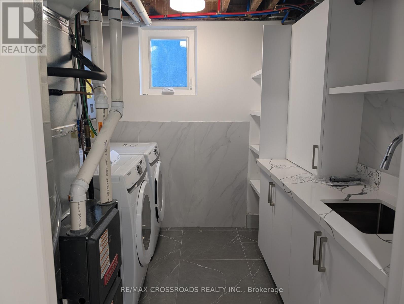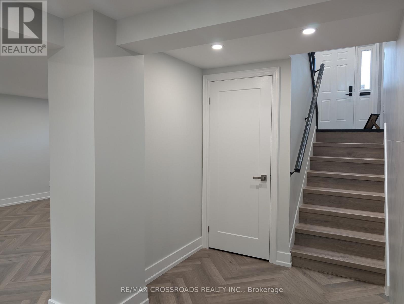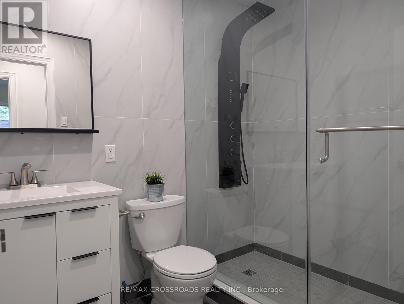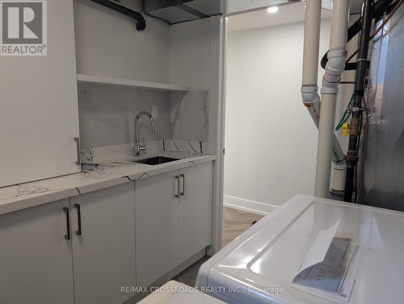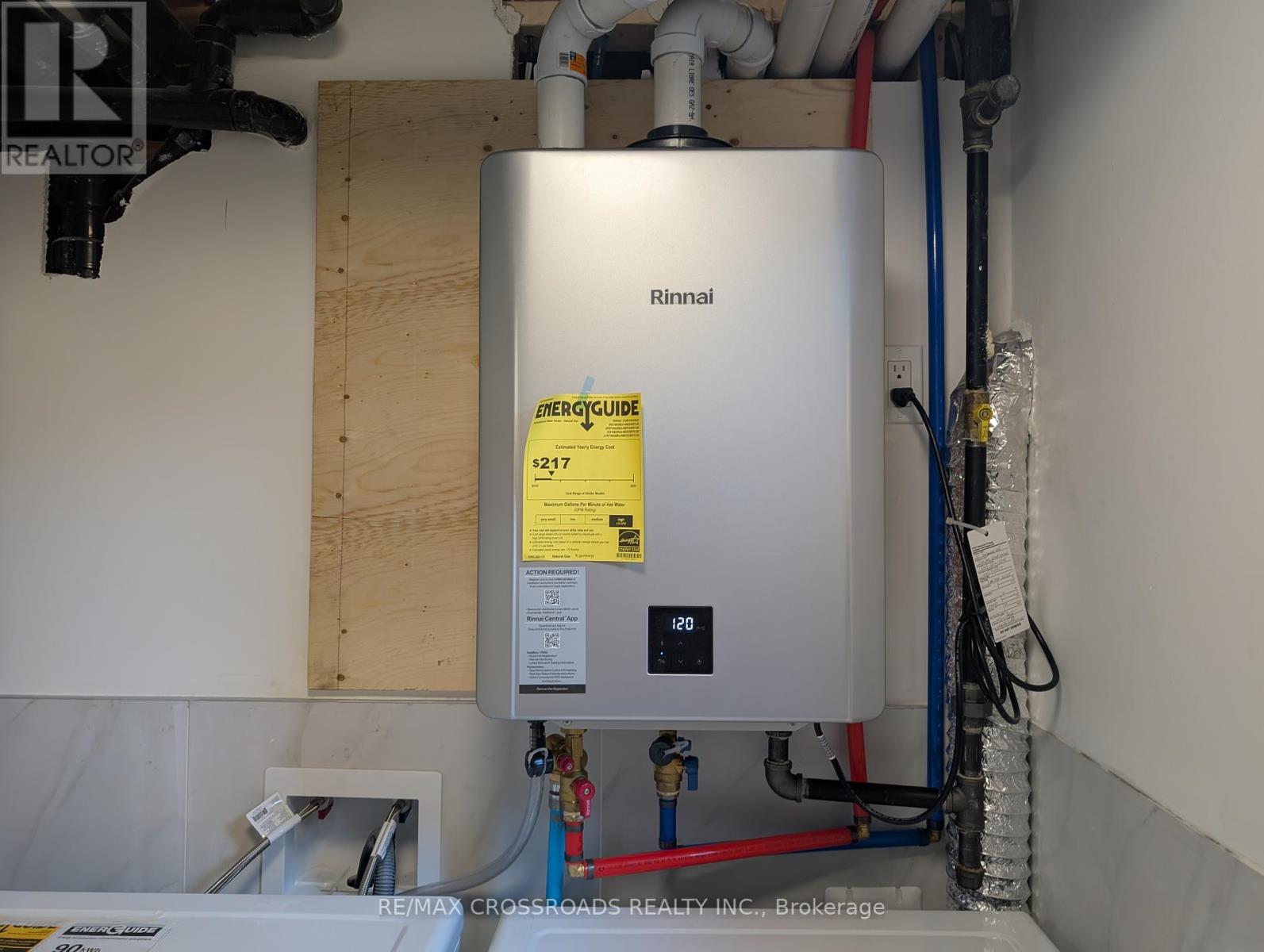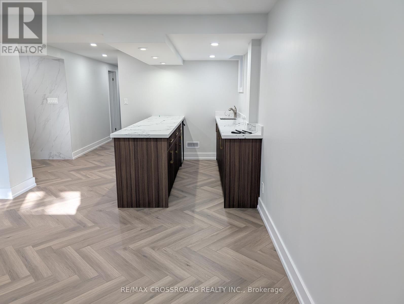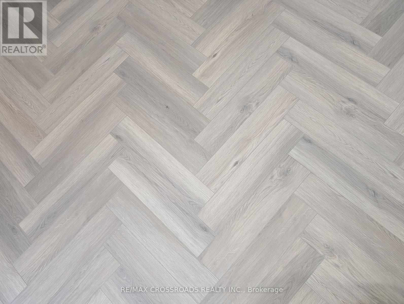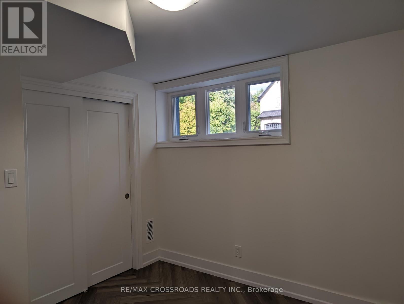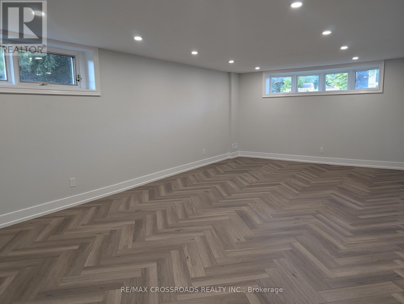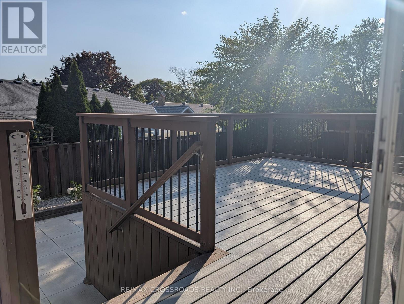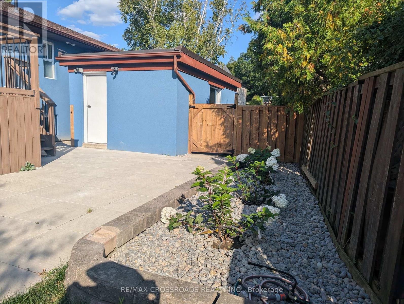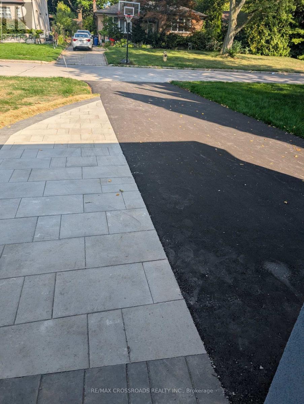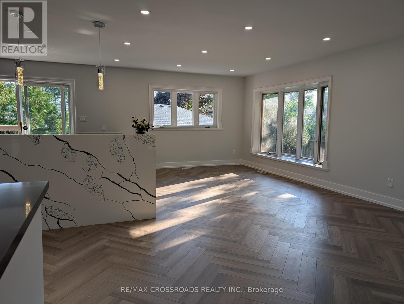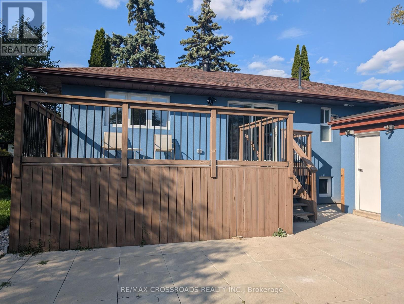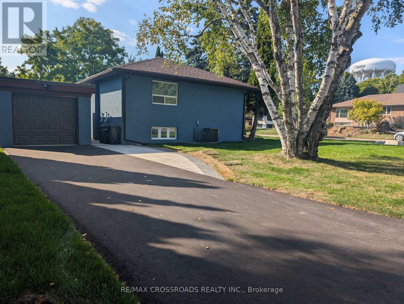10 Tangmere Road Toronto, Ontario M3B 2N1
$5,890 Monthly
** High demand alert: lease opportunity like this don't last.**Stunning Renovated Clean 6-Bedroom Home in Prime North York Location!**Welcome to this beautifully updated 3+3 bedroom residence nestled in a quiet, all bedrooms with double closet, family-friendly neighbourhood near Leslie & Lawrence. Enjoy bright and inviting interior with a spacious foyer and a highly functional layout designed for comfort and versatility. **Highlights Include: Fully renovated throughout with new stucco, driveway, landscaping, bathrooms, kitchen, insulation, and upgraded 200-amp wiring- Generous storage and thoughtfully designed floor plan- Lower level offers 3 additional rooms ideal for home office, hobby space, or guest suite.** Steps to Edwards Gardens, Shops at Don Mills, top-rated schools, TTC, library, scenic walking trails, and parks**This home combines modern upgrades with warm, welcoming charm in one of North York's most desirable school districts. A rare find!! (id:61852)
Property Details
| MLS® Number | C12402378 |
| Property Type | Single Family |
| Neigbourhood | North York |
| Community Name | Banbury-Don Mills |
| AmenitiesNearBy | Hospital, Schools, Park |
| Features | Carpet Free |
| ParkingSpaceTotal | 4 |
| Structure | Deck |
| ViewType | View |
Building
| BathroomTotal | 3 |
| BedroomsAboveGround | 3 |
| BedroomsBelowGround | 3 |
| BedroomsTotal | 6 |
| Appliances | Water Heater - Tankless, Water Heater |
| ArchitecturalStyle | Raised Bungalow |
| BasementDevelopment | Finished |
| BasementType | Full (finished) |
| ConstructionStatus | Insulation Upgraded |
| ConstructionStyleAttachment | Detached |
| CoolingType | Central Air Conditioning |
| ExteriorFinish | Stucco, Shingles |
| FlooringType | Laminate |
| FoundationType | Block, Concrete |
| HeatingFuel | Natural Gas |
| HeatingType | Forced Air |
| StoriesTotal | 1 |
| SizeInterior | 1100 - 1500 Sqft |
| Type | House |
| UtilityWater | Municipal Water |
Parking
| Detached Garage | |
| Garage |
Land
| Acreage | No |
| FenceType | Fenced Yard |
| LandAmenities | Hospital, Schools, Park |
| LandscapeFeatures | Landscaped |
| Sewer | Sanitary Sewer |
Rooms
| Level | Type | Length | Width | Dimensions |
|---|---|---|---|---|
| Lower Level | Bedroom 3 | 2.84 m | 3.01 m | 2.84 m x 3.01 m |
| Lower Level | Great Room | 7.49 m | 4.25 m | 7.49 m x 4.25 m |
| Lower Level | Laundry Room | Measurements not available | ||
| Lower Level | Bedroom | 3.2 m | 3.41 m | 3.2 m x 3.41 m |
| Lower Level | Bedroom 2 | 3.47 m | 3.36 m | 3.47 m x 3.36 m |
| Main Level | Living Room | 7.44 m | 4.16 m | 7.44 m x 4.16 m |
| Main Level | Dining Room | Measurements not available | ||
| Main Level | Kitchen | 2.84 m | 3.66 m | 2.84 m x 3.66 m |
| Main Level | Primary Bedroom | 4.19 m | 2.95 m | 4.19 m x 2.95 m |
| Main Level | Bedroom 2 | 3.09 m | 2.8 m | 3.09 m x 2.8 m |
| Main Level | Bedroom 3 | 2.73 m | 4.21 m | 2.73 m x 4.21 m |
Interested?
Contact us for more information
Margaret Miao-Dai
Salesperson
208 - 8901 Woodbine Ave
Markham, Ontario L3R 9Y4
