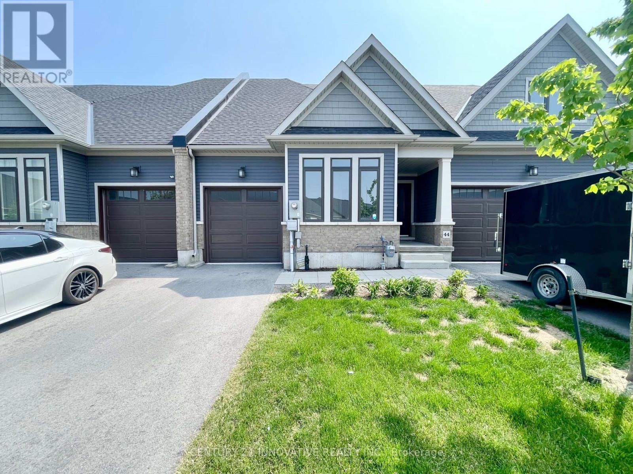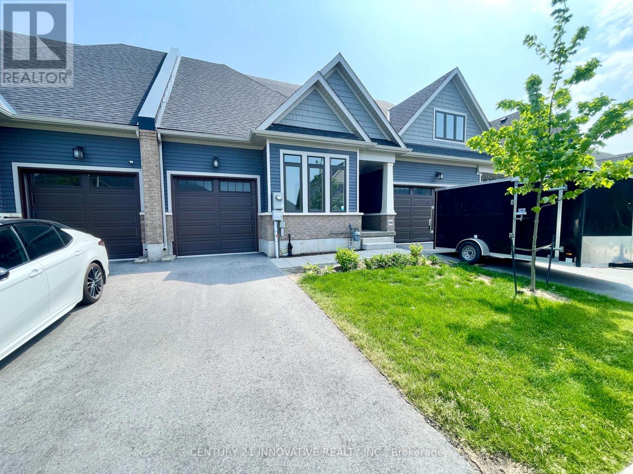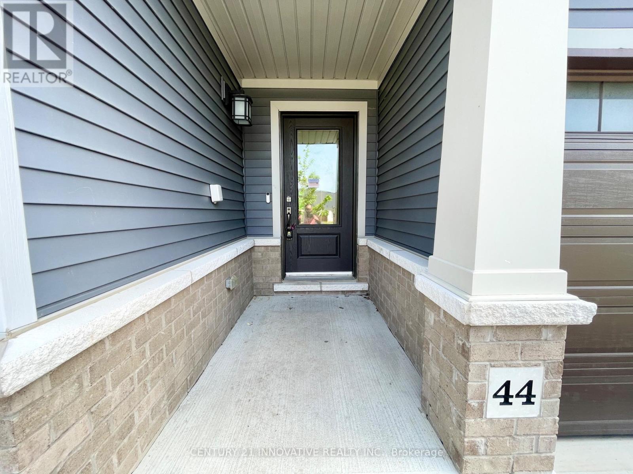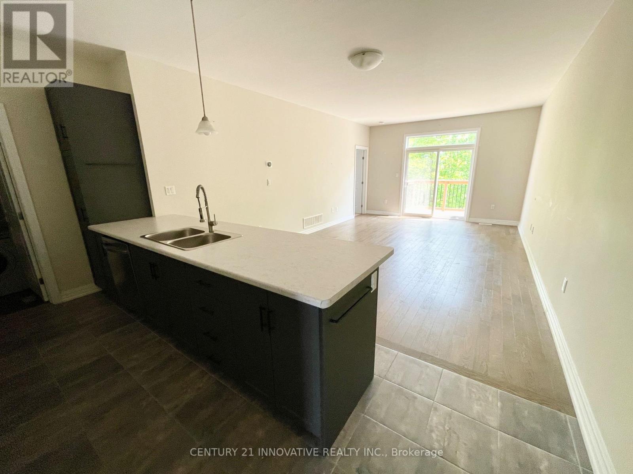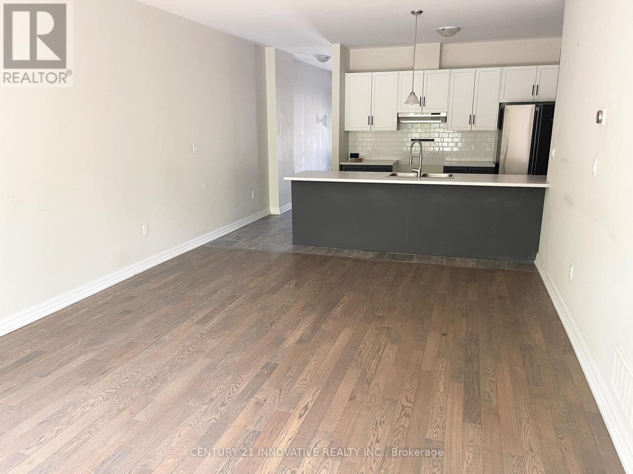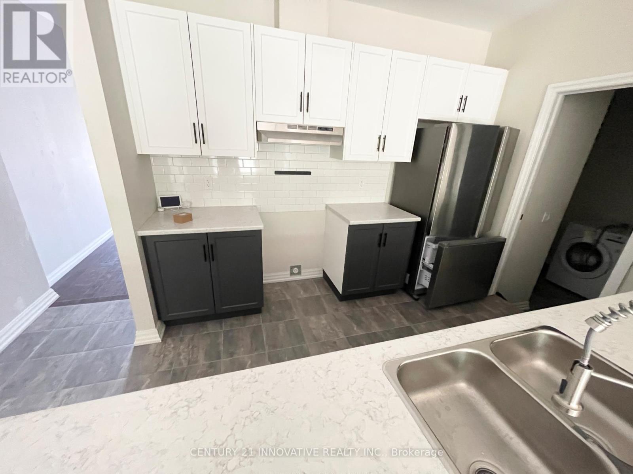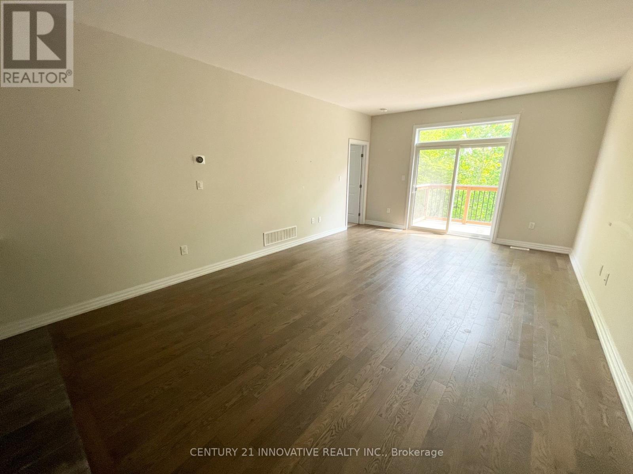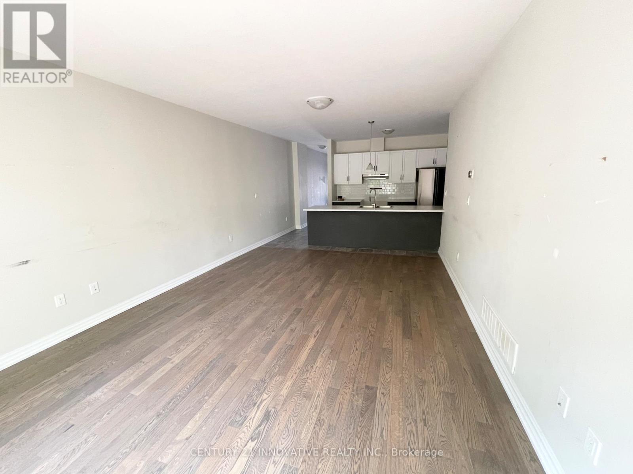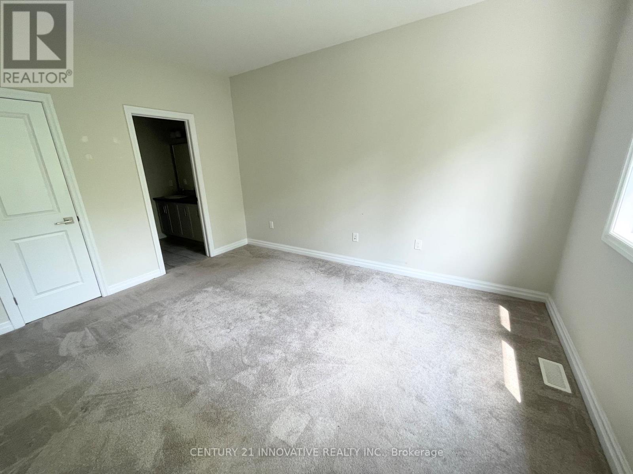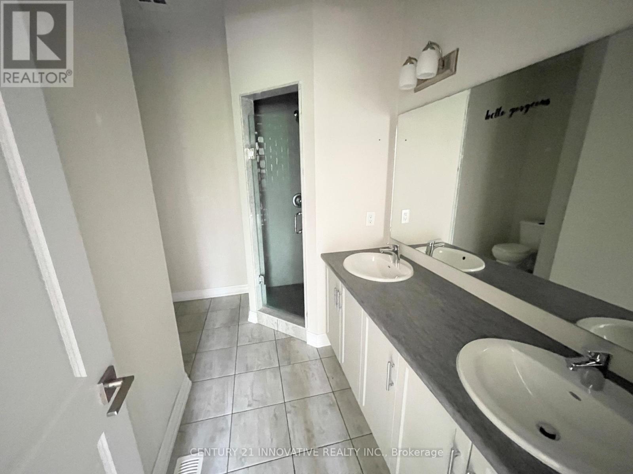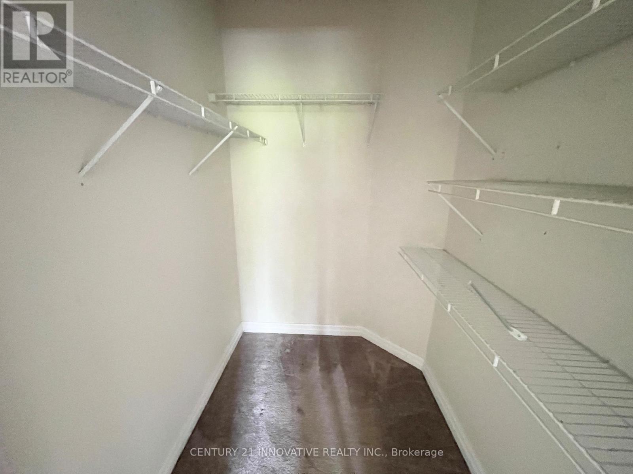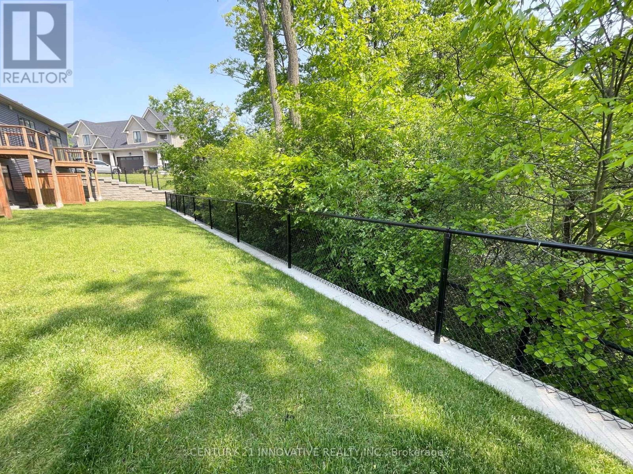44 - 4311 Mann Street Niagara Falls, Ontario L2G 0A4
$2,300 Monthly
Welcome to 4311 Mann Street, a beautifully upgraded 2-bedroom, 2-bathroom bungalow-style condo townhouse in the heart of Chippawa Village, Niagara Falls. This move-in ready home features an open-concept layout, a stylish kitchen with stainless steel appliances and custom cabinetry, hardwood floors throughout, and smart-home upgrades including a digital thermostat and keyless entry. The spacious primary suite offers a walk-in closet and ensuite, while the unfinished walk-out basement with bathroom rough-in provides endless potential. Enjoy low-maintenance living with lawn care and snow removal included, all just minutes from scenic trails, the Niagara River, golf, parks, and highway access. (id:61852)
Property Details
| MLS® Number | X12402314 |
| Property Type | Single Family |
| Community Name | 224 - Lyons Creek |
| CommunityFeatures | Pet Restrictions |
| Features | Balcony |
| ParkingSpaceTotal | 2 |
Building
| BathroomTotal | 2 |
| BedroomsAboveGround | 2 |
| BedroomsTotal | 2 |
| Age | 0 To 5 Years |
| Appliances | Dishwasher, Dryer, Hood Fan, Stove, Washer, Refrigerator |
| ArchitecturalStyle | Bungalow |
| BasementDevelopment | Unfinished |
| BasementType | N/a (unfinished) |
| CoolingType | Central Air Conditioning |
| ExteriorFinish | Aluminum Siding |
| FlooringType | Tile, Hardwood, Carpeted |
| HeatingFuel | Natural Gas |
| HeatingType | Forced Air |
| StoriesTotal | 1 |
| SizeInterior | 1200 - 1399 Sqft |
| Type | Row / Townhouse |
Parking
| Attached Garage | |
| Garage |
Land
| Acreage | No |
Rooms
| Level | Type | Length | Width | Dimensions |
|---|---|---|---|---|
| Main Level | Kitchen | 2.9 m | 3.4 m | 2.9 m x 3.4 m |
| Main Level | Living Room | 6.2 m | 4.1 m | 6.2 m x 4.1 m |
| Main Level | Dining Room | 6.2 m | 4.1 m | 6.2 m x 4.1 m |
| Main Level | Bedroom | 3.5 m | 4.1 m | 3.5 m x 4.1 m |
| Main Level | Bedroom | 2.7 m | 3.4 m | 2.7 m x 3.4 m |
| Main Level | Laundry Room | 2.1 m | 2.3 m | 2.1 m x 2.3 m |
Interested?
Contact us for more information
Waleed Ahmad Khan
Broker
2855 Markham Rd #300
Toronto, Ontario M1X 0C3
