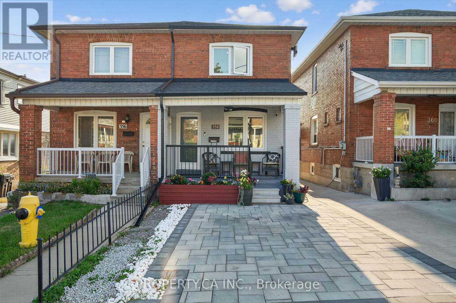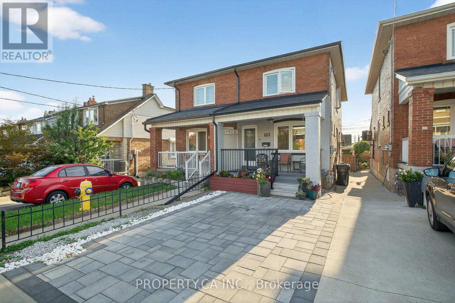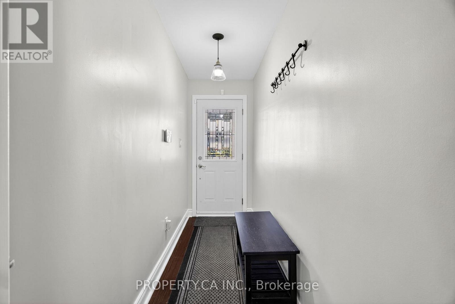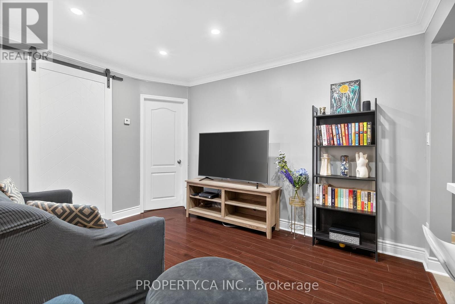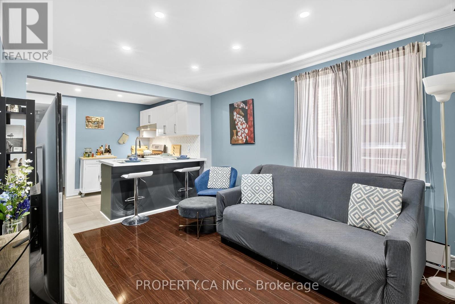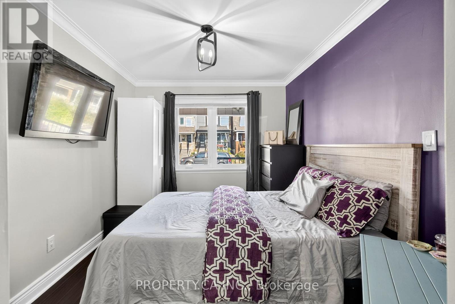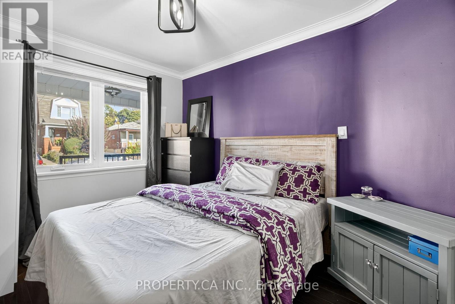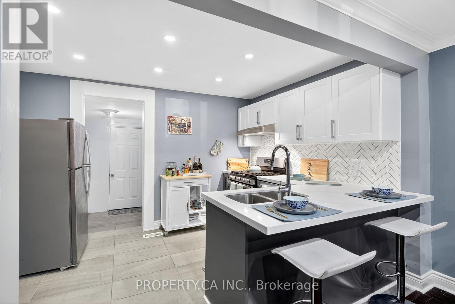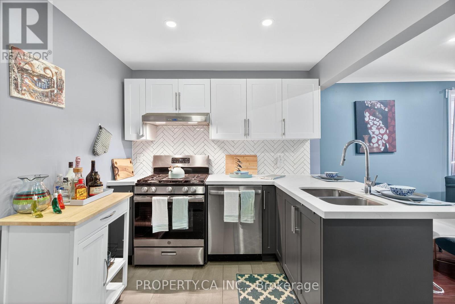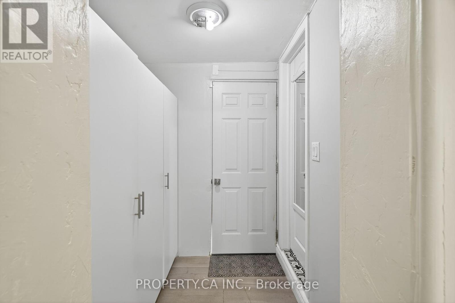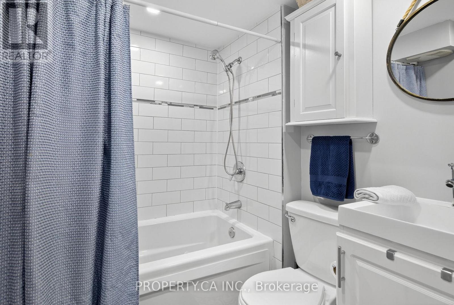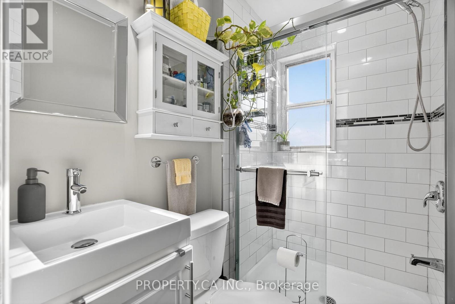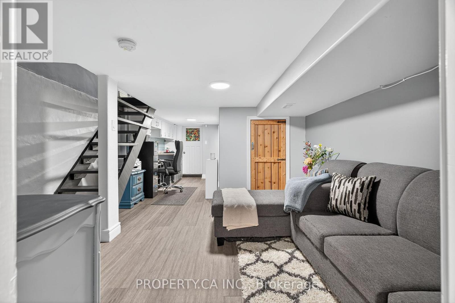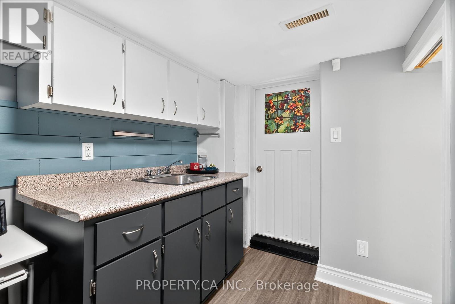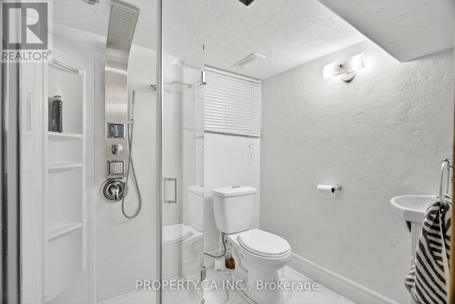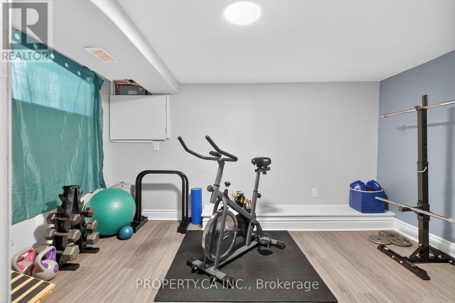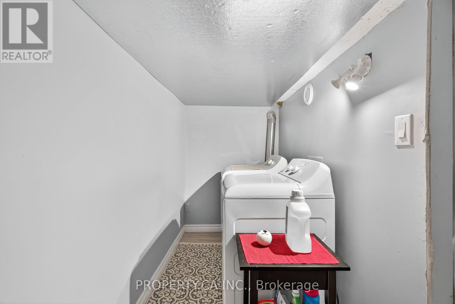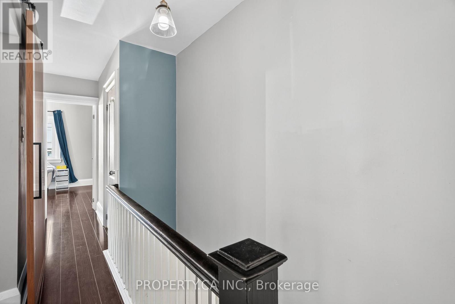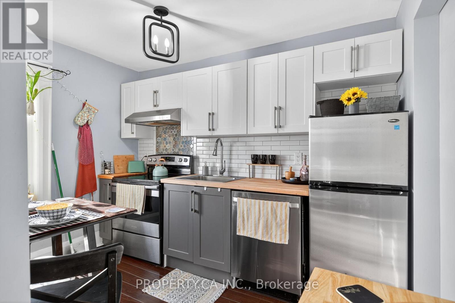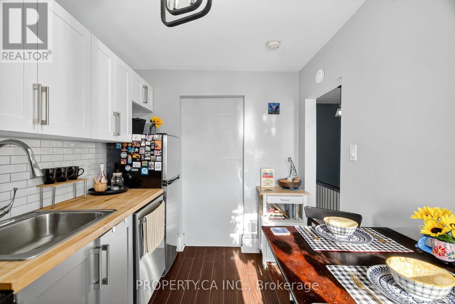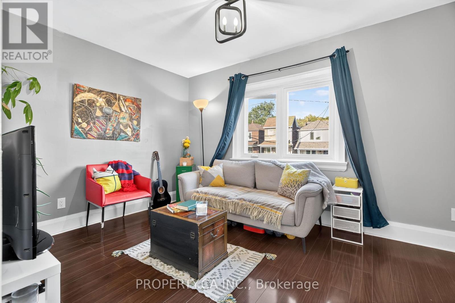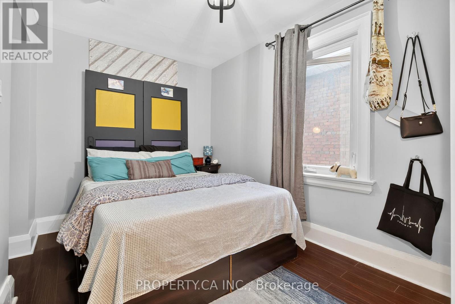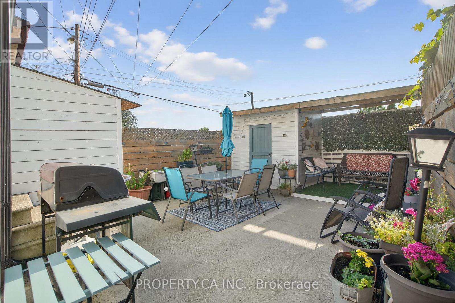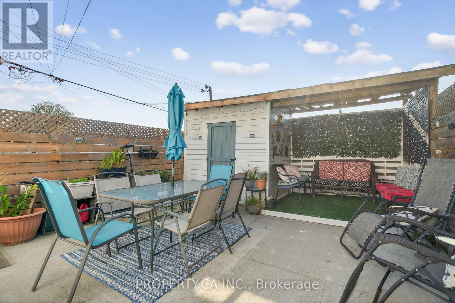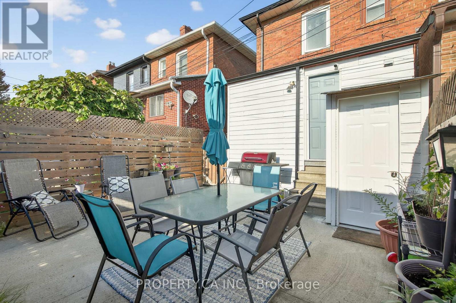358 Mcroberts Avenue Toronto, Ontario M6E 4P9
$1,000,000
Discover an exceptional investment or your next multigenerational home at 358 McRoberts Ave, in the sought-after Caledonia-Fairbank neighbourhood. This solidly built semi-detached property has 3 private entrances, ideal for savvy investors or can function seamlessly as a spacious single-family residence for first-time buyers. Featuring 3+1 bedrooms and 3 bathrooms, this flexible home includes a laundry area in its own separate space and rough-in for a basement kitchen. Enjoy the cozy private backyard an enviable oasis in the city. The location is standout: steps to the trendy St. Clair West, TTC at your doorstep, and minutes to the upcoming LRT. Fantastic access to major highways and bike paths makes commuting effortless. Nestled on one of the best-valued streets in the area, this home strikes the perfect balance between flexibility, location, and value. Whether you're looking for an investment or room to grow for your own family, this property offers both opportunity and comfort in one outstanding package. (id:61852)
Open House
This property has open houses!
12:00 pm
Ends at:4:00 pm
2:00 pm
Ends at:4:00 pm
Property Details
| MLS® Number | W12402286 |
| Property Type | Multi-family |
| Neigbourhood | Caledonia-Fairbank |
| Community Name | Caledonia-Fairbank |
| ParkingSpaceTotal | 1 |
Building
| BathroomTotal | 3 |
| BedroomsAboveGround | 3 |
| BedroomsBelowGround | 1 |
| BedroomsTotal | 4 |
| Appliances | Dishwasher, Stove, Refrigerator |
| BasementDevelopment | Finished |
| BasementFeatures | Apartment In Basement, Walk Out |
| BasementType | N/a (finished) |
| CoolingType | Central Air Conditioning |
| ExteriorFinish | Brick Facing |
| FireplacePresent | Yes |
| HeatingFuel | Natural Gas |
| HeatingType | Forced Air |
| StoriesTotal | 2 |
| SizeInterior | 1500 - 2000 Sqft |
| Type | Duplex |
| UtilityWater | Municipal Water |
Parking
| No Garage |
Land
| Acreage | No |
| Sewer | Septic System |
| SizeDepth | 80 Ft |
| SizeFrontage | 18 Ft |
| SizeIrregular | 18 X 80 Ft |
| SizeTotalText | 18 X 80 Ft |
Rooms
| Level | Type | Length | Width | Dimensions |
|---|---|---|---|---|
| Second Level | Bathroom | 1.27 m | 1.87 m | 1.27 m x 1.87 m |
| Second Level | Kitchen | 3.17 m | 2.23 m | 3.17 m x 2.23 m |
| Second Level | Primary Bedroom | 3.85 m | 2.66 m | 3.85 m x 2.66 m |
| Second Level | Bedroom | 3.59 m | 2.46 m | 3.59 m x 2.46 m |
| Basement | Laundry Room | 2.54 m | 1.58 m | 2.54 m x 1.58 m |
| Basement | Bedroom | 3.34 m | 2.58 m | 3.34 m x 2.58 m |
| Basement | Bathroom | 1.17 m | 1.37 m | 1.17 m x 1.37 m |
| Main Level | Bedroom | 3.54 m | 2.94 m | 3.54 m x 2.94 m |
| Main Level | Living Room | 3.11 m | 3.22 m | 3.11 m x 3.22 m |
| Main Level | Kitchen | 3.65 m | 2.22 m | 3.65 m x 2.22 m |
| Main Level | Bathroom | 1.54 m | 1.95 m | 1.54 m x 1.95 m |
Interested?
Contact us for more information
Talia Thomas
Salesperson
36 Distillery Lane Unit 500
Toronto, Ontario M5A 3C4
