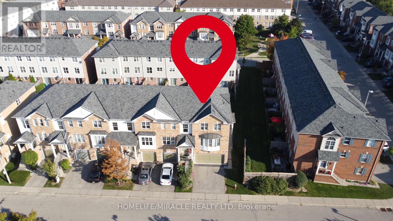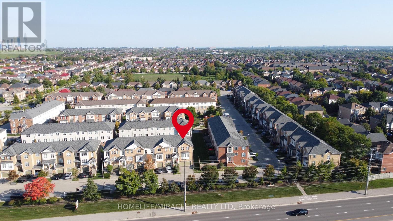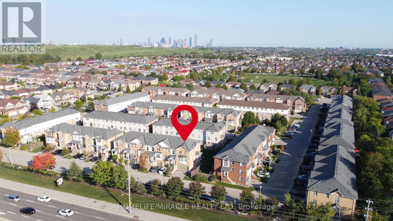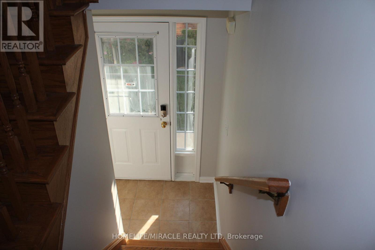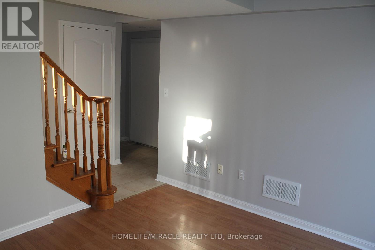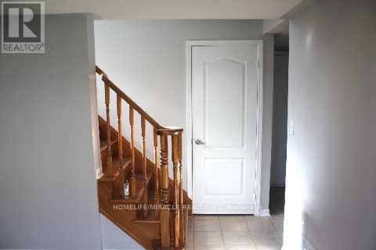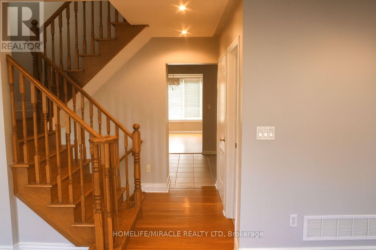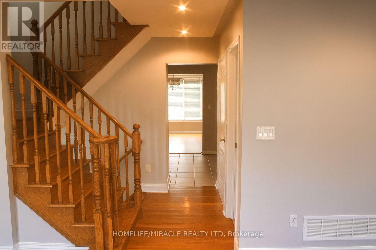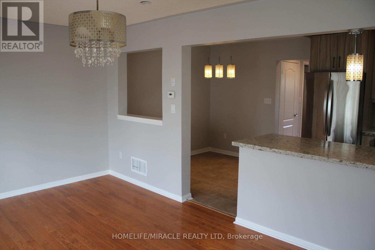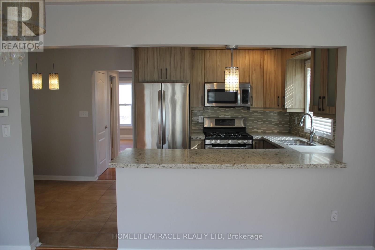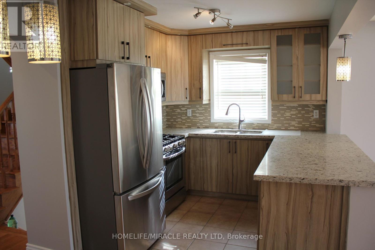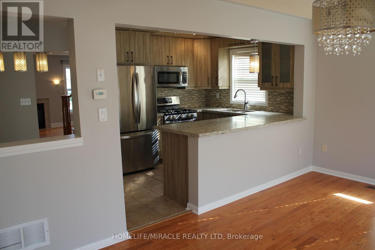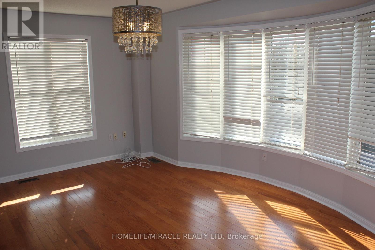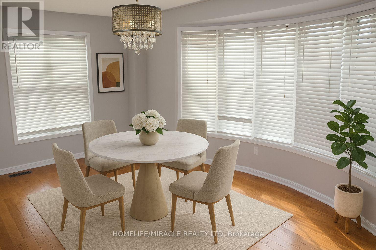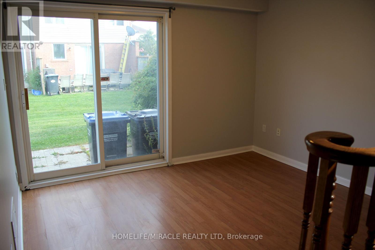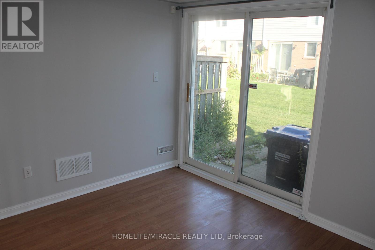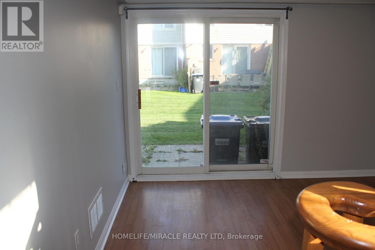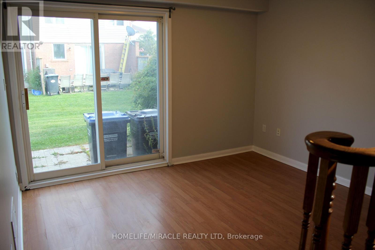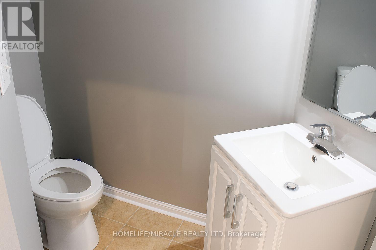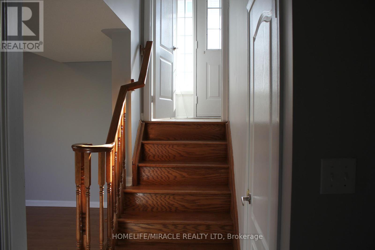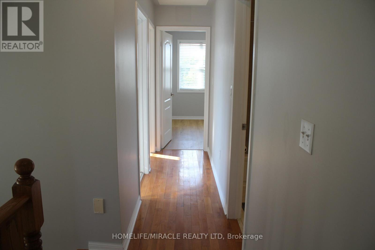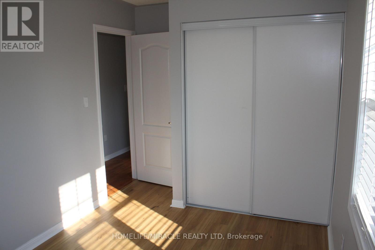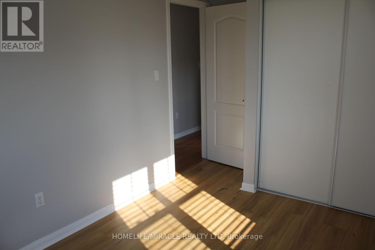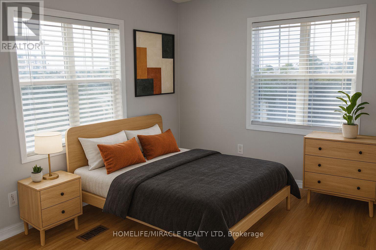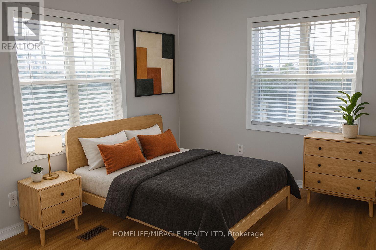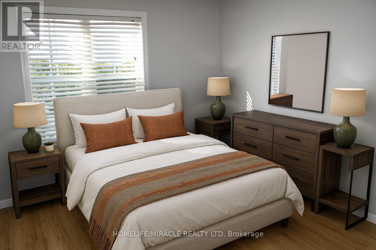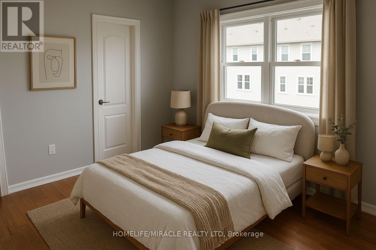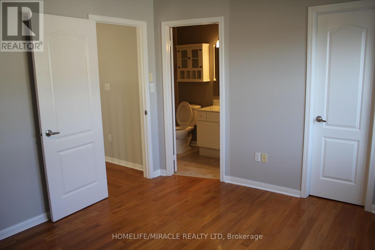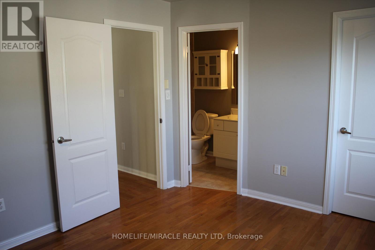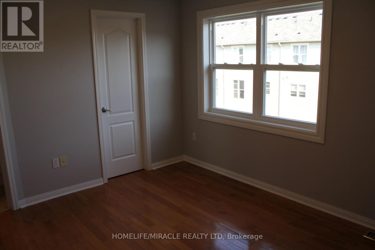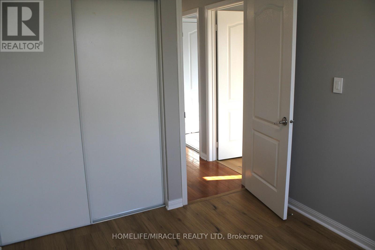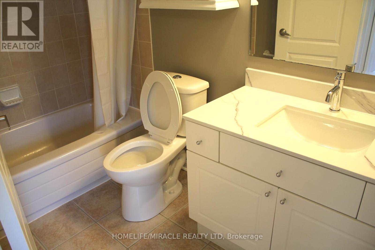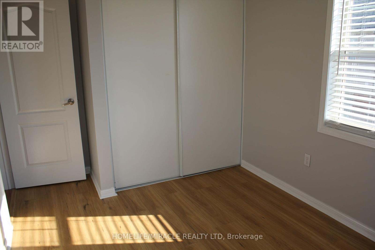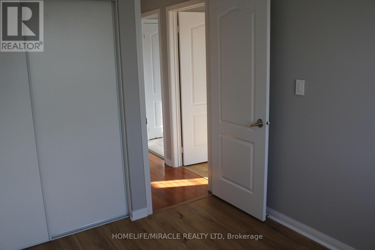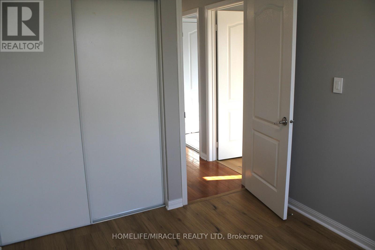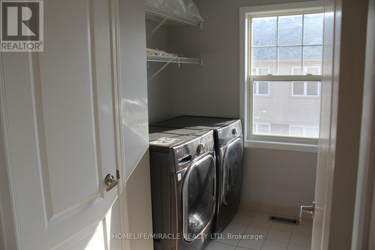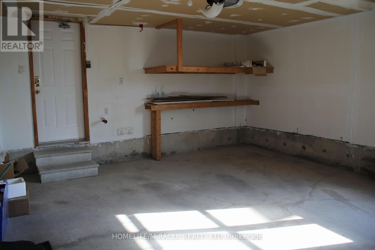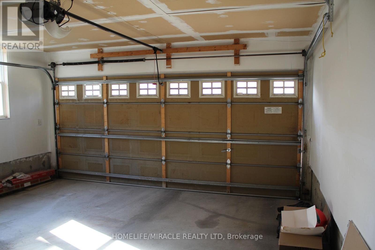38 - 5980 Whitehorn Avenue Mississauga, Ontario L5A 5X2
$989,000Maintenance, Insurance, Parking
$269 Monthly
Maintenance, Insurance, Parking
$269 MonthlyGreat Property For First Time Home Buyer And Investors! Beautiful 3+1 Bedrooms & Well Maintained End Unit Townhome with Finished W/O Lower Level. In The Heart Of Mississauga, the Most Desirable Neighborhood. No House in the Front, No Carpet IN THE HOUSE, Large Living and Dining, Separate Family Rm, Double Sink and Cabinets. Large Master BR with W/I closet and 4 pc Ensuite. Other Two Good Size Bedrooms, 2 Washrooms on 2nd Floor. Finished Walkout Lower Level. Separate Entrance from Garage to Lower Level. Walking Distance To Credit View Town Plaza, Bank, Grocery Store, Public Transit, Parks, Schools, Doctor 's clinic, Pharmacy, Tim Horton, KFC, No Frills, etc. (id:61852)
Property Details
| MLS® Number | W12402157 |
| Property Type | Single Family |
| Community Name | East Credit |
| CommunityFeatures | Pet Restrictions |
| EquipmentType | Water Heater, Water Heater - Tankless |
| Features | Carpet Free |
| ParkingSpaceTotal | 4 |
| RentalEquipmentType | Water Heater, Water Heater - Tankless |
Building
| BathroomTotal | 3 |
| BedroomsAboveGround | 3 |
| BedroomsTotal | 3 |
| Appliances | Blinds, Dishwasher, Dryer, Garage Door Opener, Stove, Washer, Refrigerator |
| BasementFeatures | Walk Out |
| BasementType | N/a |
| CoolingType | Central Air Conditioning |
| ExteriorFinish | Aluminum Siding, Brick |
| FireplacePresent | Yes |
| FireplaceTotal | 1 |
| FlooringType | Hardwood, Ceramic, Laminate |
| HalfBathTotal | 1 |
| HeatingFuel | Natural Gas |
| HeatingType | Forced Air |
| StoriesTotal | 3 |
| SizeInterior | 1600 - 1799 Sqft |
| Type | Row / Townhouse |
Parking
| Garage | |
| Covered |
Land
| Acreage | No |
Rooms
| Level | Type | Length | Width | Dimensions |
|---|---|---|---|---|
| Second Level | Primary Bedroom | 3.98 m | 3.25 m | 3.98 m x 3.25 m |
| Second Level | Bedroom 2 | 3.39 m | 2.65 m | 3.39 m x 2.65 m |
| Second Level | Bedroom 3 | 3.1 m | 2.6 m | 3.1 m x 2.6 m |
| Second Level | Laundry Room | Measurements not available | ||
| Basement | Recreational, Games Room | 3.46 m | 3.1 m | 3.46 m x 3.1 m |
| Main Level | Living Room | 5.31 m | 3.19 m | 5.31 m x 3.19 m |
| Main Level | Dining Room | 5.31 m | 3.19 m | 5.31 m x 3.19 m |
| Main Level | Family Room | 5.31 m | 3.34 m | 5.31 m x 3.34 m |
| Main Level | Kitchen | 5.31 m | 2.55 m | 5.31 m x 2.55 m |
| Main Level | Eating Area | 5.31 m | 2.55 m | 5.31 m x 2.55 m |
Interested?
Contact us for more information
Rajinder Kumar Bhatia
Salesperson
821 Bovaird Dr West #31
Brampton, Ontario L6X 0T9
