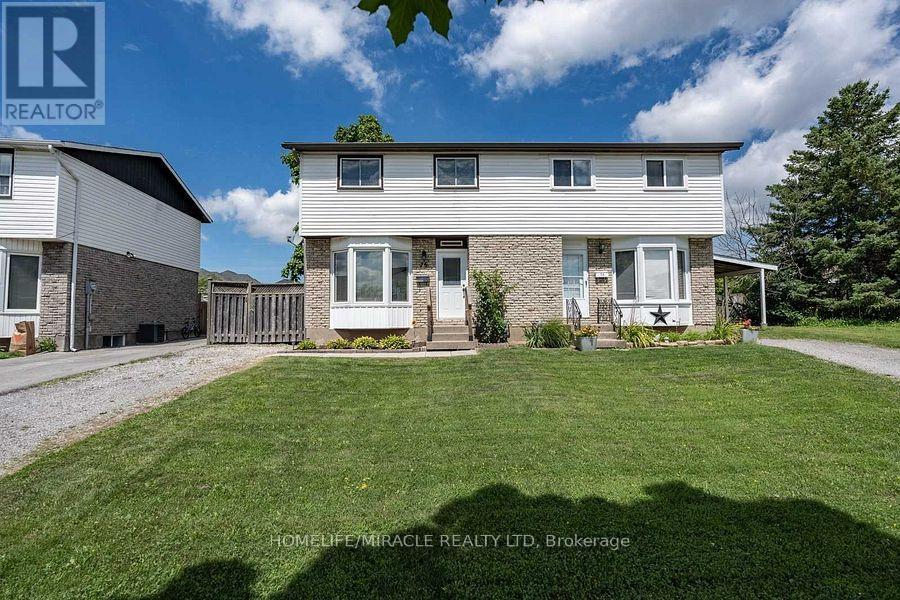76 Manley Crescent Thorold, Ontario L2V 4K3
5 Bedroom
2 Bathroom
700 - 1100 sqft
Central Air Conditioning
Forced Air
$449,900
Superb Sun Filled Semi-Detached, 3 Plus 2 Bed 2 Bath, Finished Basement, Walking Distance To The Bus Stop. Fantastic Opportunity for first time buyer, growing family, or Investor! Minutes away from Brock University, Penn Centre and 406 Hwy. Tastefully renovated, freshly painted and currently vacant. Finished basement includes two additional rooms with large windows suitable for bedrooms, playroom or home office. (id:61852)
Property Details
| MLS® Number | X12402149 |
| Property Type | Single Family |
| Community Name | 558 - Confederation Heights |
| ParkingSpaceTotal | 4 |
Building
| BathroomTotal | 2 |
| BedroomsAboveGround | 3 |
| BedroomsBelowGround | 2 |
| BedroomsTotal | 5 |
| Age | 51 To 99 Years |
| Appliances | Dryer, Water Heater, Microwave, Range, Stove, Washer, Refrigerator |
| BasementDevelopment | Finished |
| BasementType | N/a (finished) |
| ConstructionStyleAttachment | Semi-detached |
| CoolingType | Central Air Conditioning |
| ExteriorFinish | Brick, Vinyl Siding |
| FlooringType | Vinyl |
| FoundationType | Concrete |
| HeatingFuel | Natural Gas |
| HeatingType | Forced Air |
| StoriesTotal | 2 |
| SizeInterior | 700 - 1100 Sqft |
| Type | House |
| UtilityWater | Municipal Water |
Parking
| No Garage |
Land
| Acreage | No |
| Sewer | Sanitary Sewer |
| SizeDepth | 89 Ft ,7 In |
| SizeFrontage | 30 Ft ,9 In |
| SizeIrregular | 30.8 X 89.6 Ft |
| SizeTotalText | 30.8 X 89.6 Ft |
| ZoningDescription | Residential |
Rooms
| Level | Type | Length | Width | Dimensions |
|---|---|---|---|---|
| Second Level | Primary Bedroom | 3.59 m | 2.77 m | 3.59 m x 2.77 m |
| Second Level | Bedroom 2 | 3.63 m | 4.08 m | 3.63 m x 4.08 m |
| Second Level | Bedroom 3 | 2.62 m | 3.04 m | 2.62 m x 3.04 m |
| Main Level | Living Room | 4.66 m | 4.63 m | 4.66 m x 4.63 m |
| Main Level | Dining Room | 2.56 m | 2.83 m | 2.56 m x 2.83 m |
| Main Level | Kitchen | 3.04 m | 2.83 m | 3.04 m x 2.83 m |
Utilities
| Cable | Available |
| Electricity | Available |
| Sewer | Available |
Interested?
Contact us for more information
Binamin Shah
Broker
Homelife/miracle Realty Ltd
1339 Matheson Blvd E.
Mississauga, Ontario L4W 1R1
1339 Matheson Blvd E.
Mississauga, Ontario L4W 1R1









































