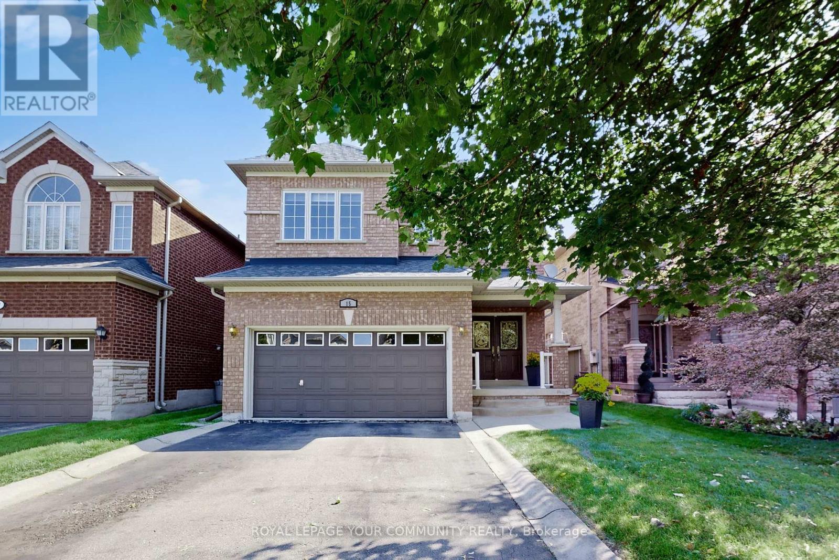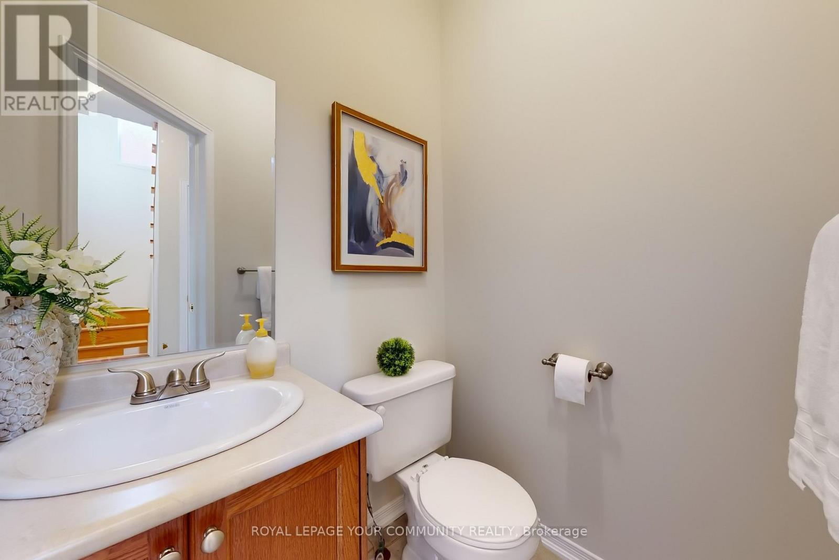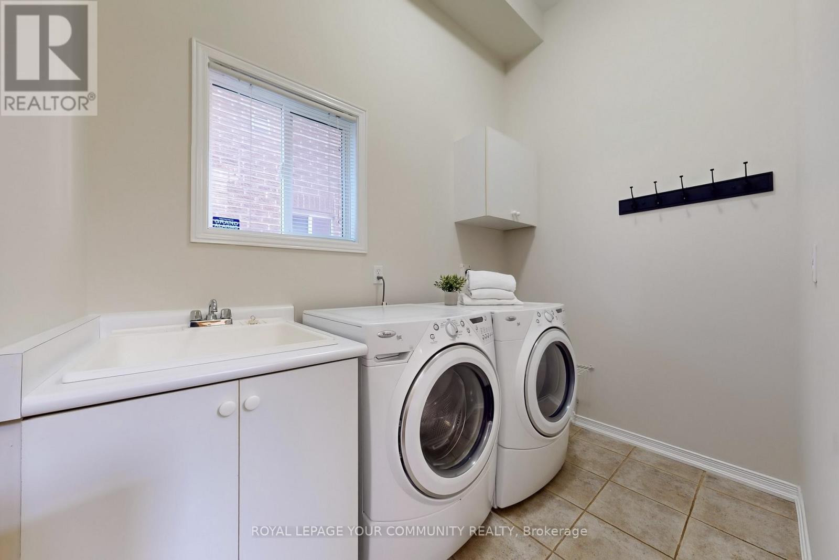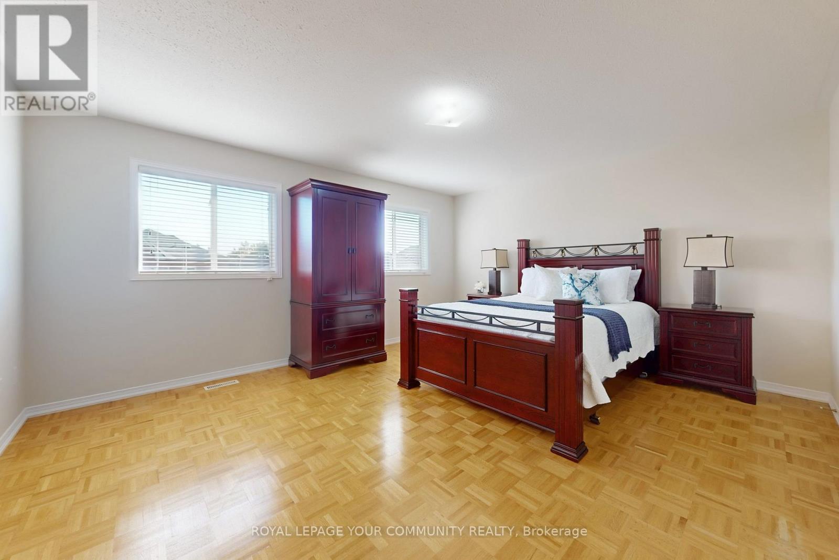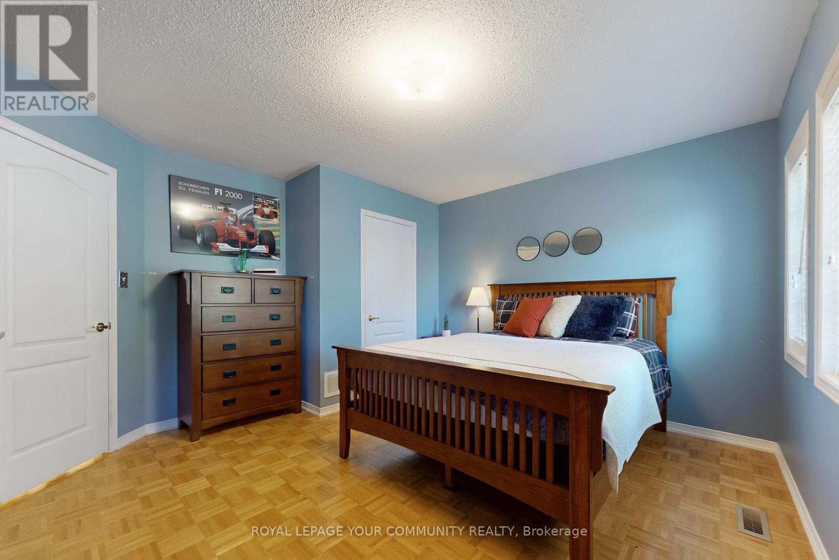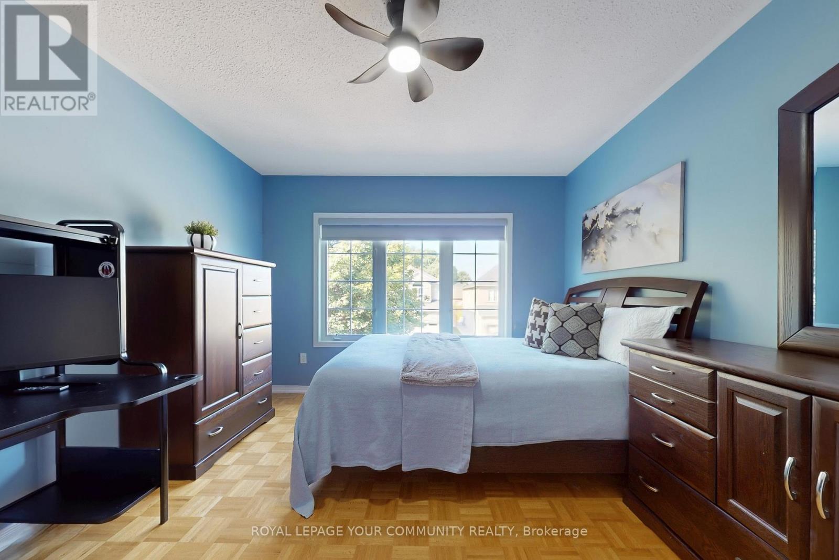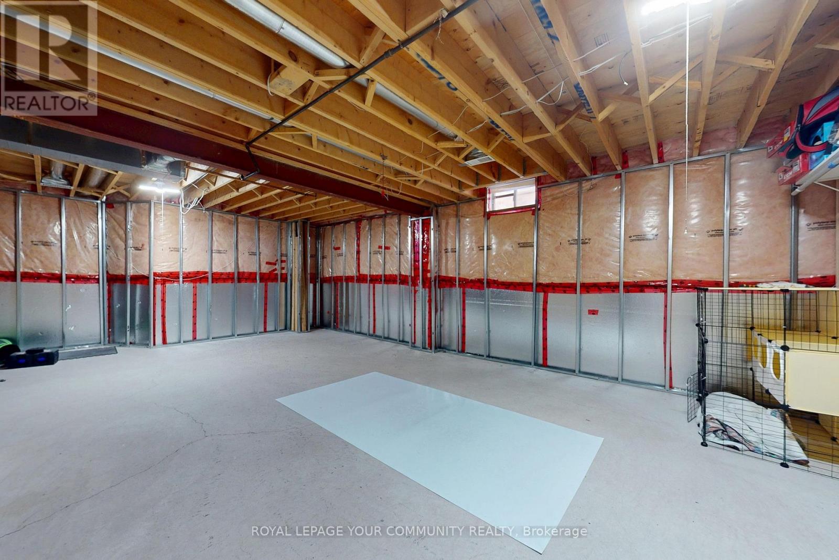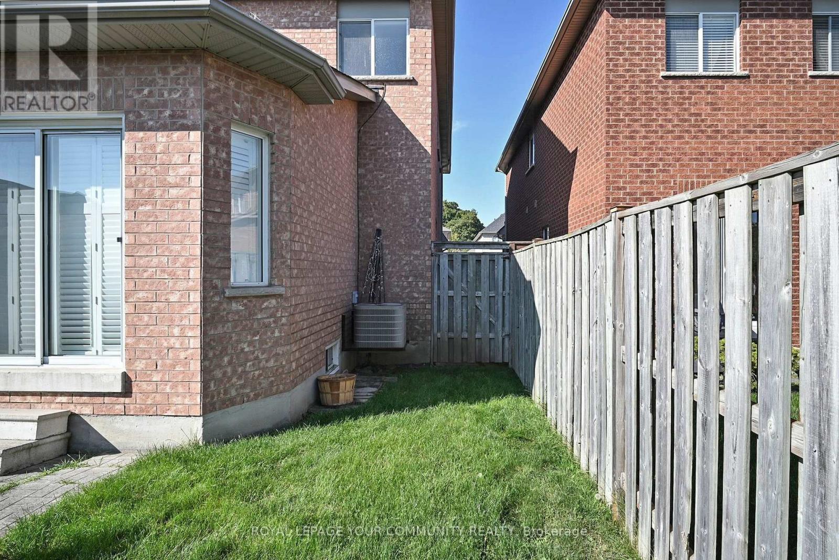15 Marrone Street Vaughan, Ontario L4H 2Z2
$1,359,900
Beautifully maintained original-owner home in the Vellore Village neighbourhood. Located on a quiet, calm street, this home features a large welcoming foyer, 9-foot ceilings on the main floor, a huge formal dining room, and family room. The sprawling eat-in kitchen is perfect for large family gatherings. Upstairs, you'll find 4 very spacious bedrooms. The main floor includes a convenient laundry room with direct access to the garage. Parking for six cars (no sidewalk). Updated roof (2018).This home is in the perfect location, with all amenities just minutes away. Vaughan Mills Shopping Centre, Canada's Wonderland, Cortellucci Hospital, public transit, VIVA Rapid Transit, Highways 400, and 407, restaurants, and much more. This property truly shows pride of ownership. (id:61852)
Property Details
| MLS® Number | N12402145 |
| Property Type | Single Family |
| Community Name | Vellore Village |
| AmenitiesNearBy | Hospital, Public Transit |
| EquipmentType | Water Heater |
| Features | Carpet Free |
| ParkingSpaceTotal | 6 |
| RentalEquipmentType | Water Heater |
| Structure | Patio(s) |
Building
| BathroomTotal | 3 |
| BedroomsAboveGround | 4 |
| BedroomsTotal | 4 |
| Appliances | Garage Door Opener Remote(s), Central Vacuum, Dishwasher, Dryer, Garage Door Opener, Stove, Washer, Window Coverings, Refrigerator |
| BasementDevelopment | Unfinished |
| BasementType | N/a (unfinished) |
| ConstructionStyleAttachment | Detached |
| CoolingType | Central Air Conditioning |
| ExteriorFinish | Brick |
| FlooringType | Parquet, Ceramic |
| FoundationType | Unknown |
| HalfBathTotal | 1 |
| HeatingFuel | Natural Gas |
| HeatingType | Forced Air |
| StoriesTotal | 2 |
| SizeInterior | 2000 - 2500 Sqft |
| Type | House |
| UtilityWater | Municipal Water |
Parking
| Attached Garage | |
| Garage |
Land
| Acreage | No |
| FenceType | Fenced Yard |
| LandAmenities | Hospital, Public Transit |
| Sewer | Sanitary Sewer |
| SizeDepth | 106 Ft ,7 In |
| SizeFrontage | 36 Ft |
| SizeIrregular | 36 X 106.6 Ft |
| SizeTotalText | 36 X 106.6 Ft |
Rooms
| Level | Type | Length | Width | Dimensions |
|---|---|---|---|---|
| Second Level | Primary Bedroom | 4.89 m | 4.11 m | 4.89 m x 4.11 m |
| Second Level | Bedroom 2 | 3.37 m | 3.03 m | 3.37 m x 3.03 m |
| Second Level | Bedroom 3 | 4.57 m | 4.4 m | 4.57 m x 4.4 m |
| Second Level | Bedroom 4 | 4.75 m | 4.14 m | 4.75 m x 4.14 m |
| Main Level | Family Room | 5.47 m | 3.07 m | 5.47 m x 3.07 m |
| Main Level | Dining Room | 5.47 m | 3.07 m | 5.47 m x 3.07 m |
| Main Level | Kitchen | 2.95 m | 3.24 m | 2.95 m x 3.24 m |
| Main Level | Eating Area | 4.03 m | 3.49 m | 4.03 m x 3.49 m |
| Main Level | Laundry Room | 2.65 m | 2.45 m | 2.65 m x 2.45 m |
Interested?
Contact us for more information
Anthony Jr. Barone
Salesperson
8854 Yonge Street
Richmond Hill, Ontario L4C 0T4
