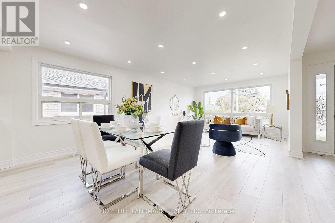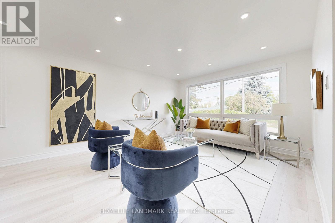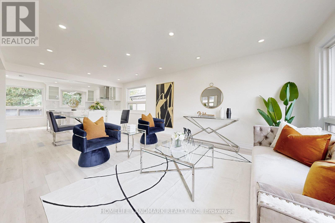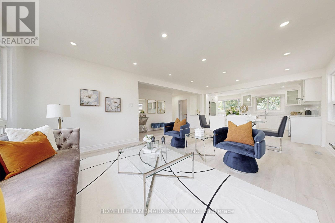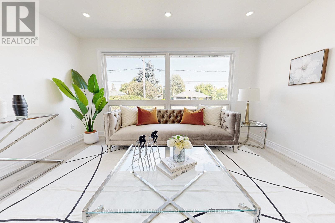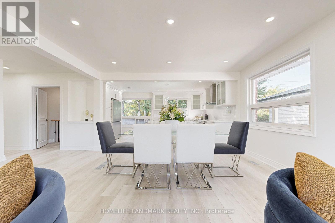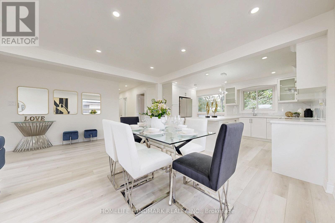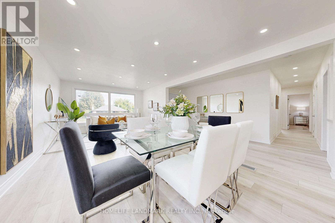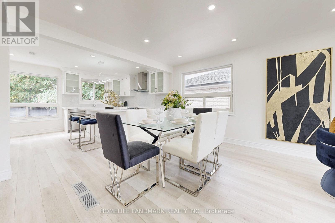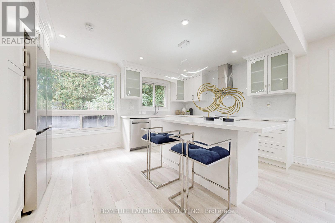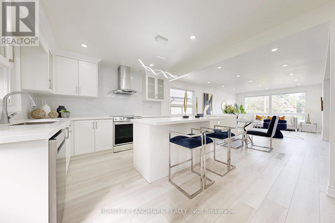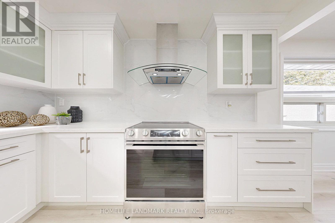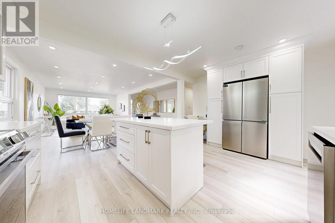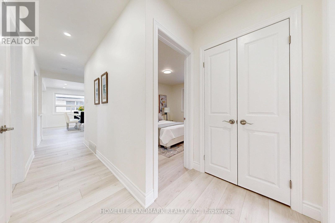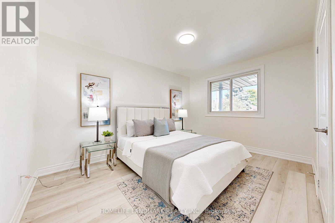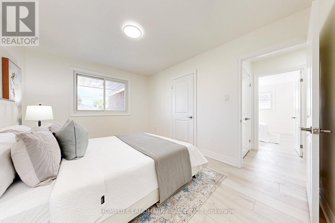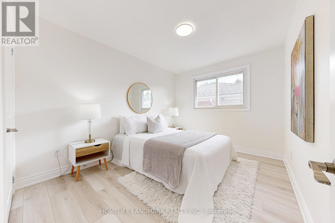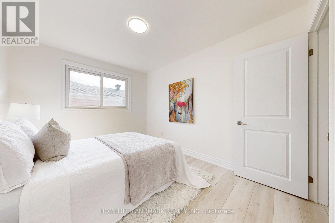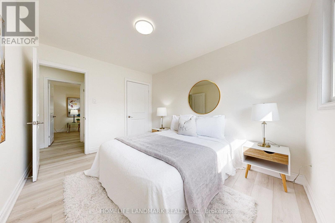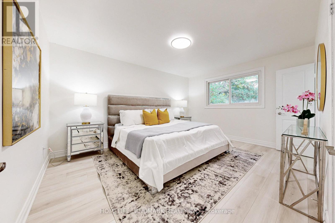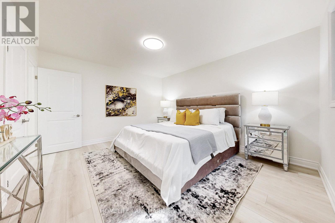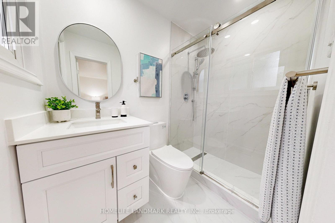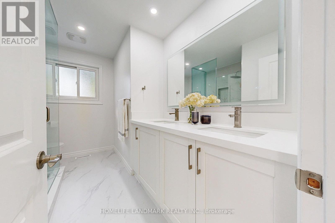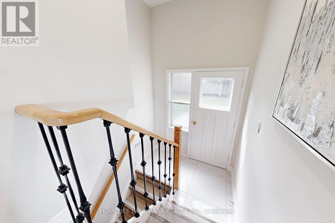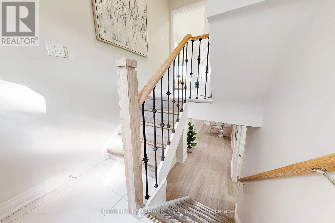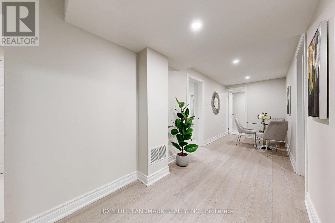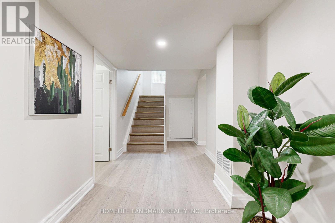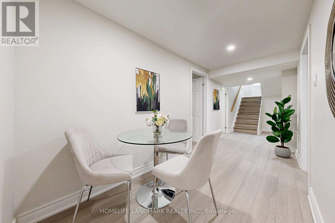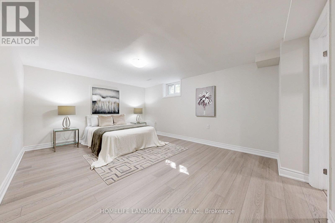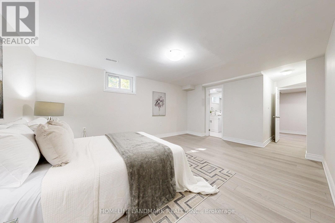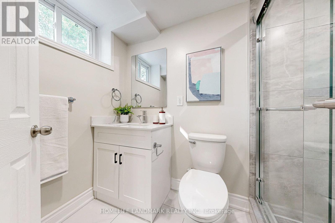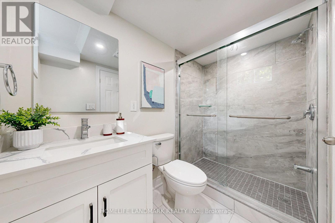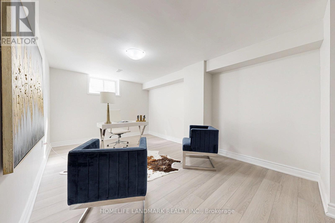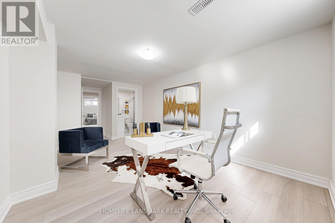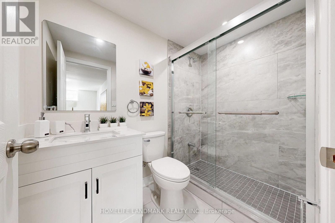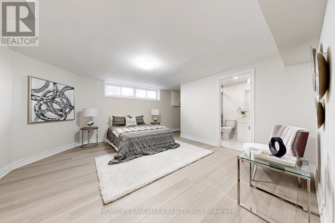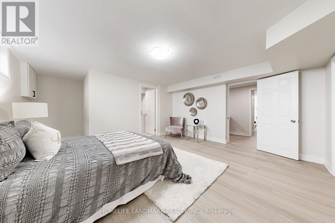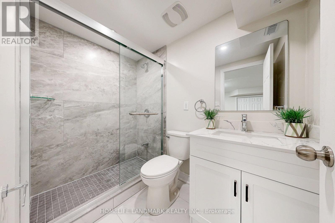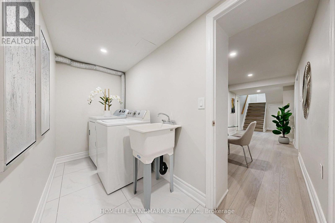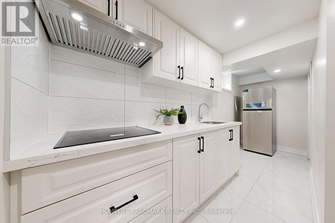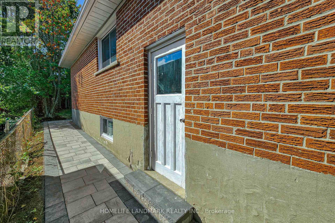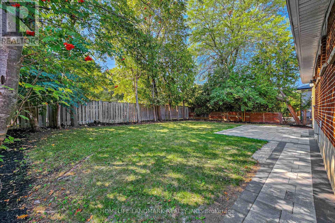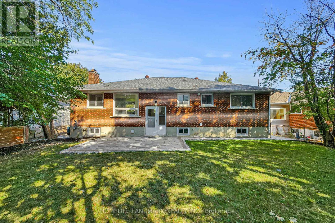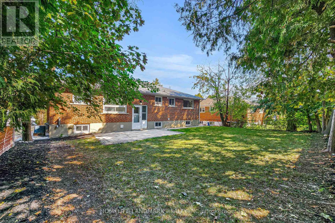17 Oldborough Circle Toronto, Ontario M2J 3A1
$1,299,900
Welcome to this stunning home located in the heart of Don Valley Village, situated on a child friendly quiet circle. Thousands of $$$ and passion spent on entire home renovation, now gives pride new owner nothing to worry about, but to enjoy the readily move in! The homehas been remodelled to an Open Concept, featuring 2 Modern Kitchens and 2 Laundry Rooms, perfectly for Muti-generational living or for a substantial Rental Income. The Open-Concept Living Room connect to a trendy Kitchen, spaciously for entertain and relax. New stylish flooring throughout. Brand new appliances. Sitting in living room overlooks repaved driveway, gorgeous interlocking and landscaping. The backyard Separate Entrance led to the lower level, where offers professionally finished 3 Ensuite Bedrooms. This south exposure home is super bright filling with plenty of nature lights and advanced layout! Close to great neighbourhood amenities including Fairview Mall, Seneca College, 404/DVP, transit, parks shops & library. Be the first one to see your dream home!! (id:61852)
Property Details
| MLS® Number | C12402019 |
| Property Type | Single Family |
| Neigbourhood | Don Valley Village |
| Community Name | Don Valley Village |
| EquipmentType | Water Heater |
| Features | Carpet Free |
| ParkingSpaceTotal | 6 |
| RentalEquipmentType | Water Heater |
Building
| BathroomTotal | 5 |
| BedroomsAboveGround | 3 |
| BedroomsBelowGround | 3 |
| BedroomsTotal | 6 |
| Appliances | Water Meter, Dryer, Two Stoves, Washer, Refrigerator |
| ArchitecturalStyle | Bungalow |
| BasementDevelopment | Finished |
| BasementFeatures | Separate Entrance |
| BasementType | N/a (finished) |
| ConstructionStyleAttachment | Detached |
| CoolingType | Central Air Conditioning |
| ExteriorFinish | Brick |
| FlooringType | Porcelain Tile |
| FoundationType | Concrete |
| HeatingFuel | Natural Gas |
| HeatingType | Forced Air |
| StoriesTotal | 1 |
| SizeInterior | 1100 - 1500 Sqft |
| Type | House |
| UtilityWater | Municipal Water |
Parking
| Attached Garage | |
| Garage |
Land
| Acreage | No |
| Sewer | Sanitary Sewer |
| SizeDepth | 110 Ft |
| SizeFrontage | 55 Ft |
| SizeIrregular | 55 X 110 Ft |
| SizeTotalText | 55 X 110 Ft |
Rooms
| Level | Type | Length | Width | Dimensions |
|---|---|---|---|---|
| Basement | Bedroom | 4.75 m | 3.78 m | 4.75 m x 3.78 m |
| Basement | Bedroom | 4.75 m | 3.15 m | 4.75 m x 3.15 m |
| Basement | Bedroom | 4.05 m | 4.1 m | 4.05 m x 4.1 m |
| Basement | Kitchen | 4.55 m | 2.8 m | 4.55 m x 2.8 m |
| Ground Level | Living Room | 6.96 m | 3.08 m | 6.96 m x 3.08 m |
| Ground Level | Dining Room | 6.96 m | 3.08 m | 6.96 m x 3.08 m |
| Ground Level | Kitchen | 4.74 m | 3.36 m | 4.74 m x 3.36 m |
| Ground Level | Primary Bedroom | 4.25 m | 3.6 m | 4.25 m x 3.6 m |
| Ground Level | Bedroom 2 | 3.57 m | 2.81 m | 3.57 m x 2.81 m |
| Ground Level | Bedroom 3 | 3.81 m | 3.01 m | 3.81 m x 3.01 m |
Interested?
Contact us for more information
Charles Shi Zheng
Salesperson
7240 Woodbine Ave Unit 103
Markham, Ontario L3R 1A4





