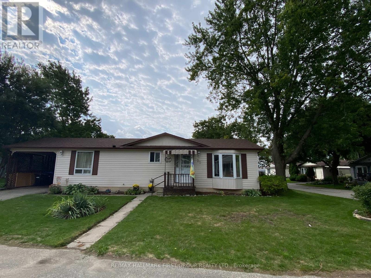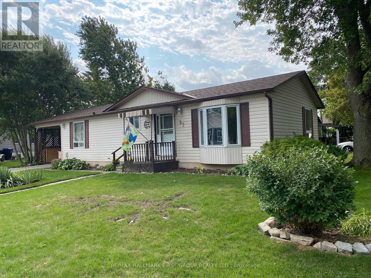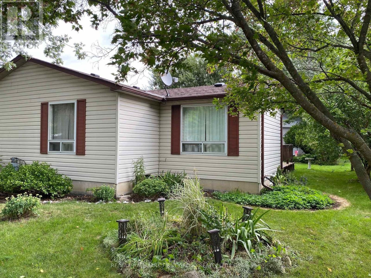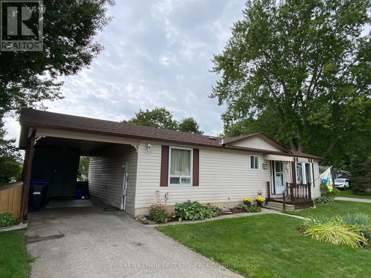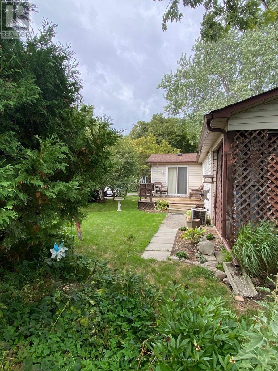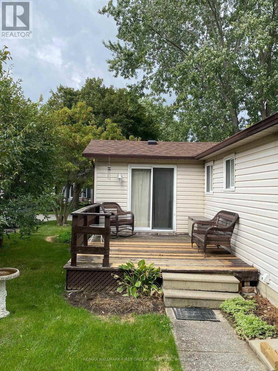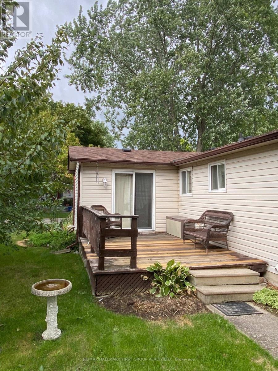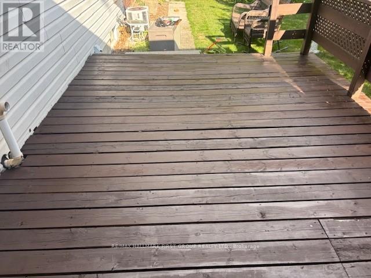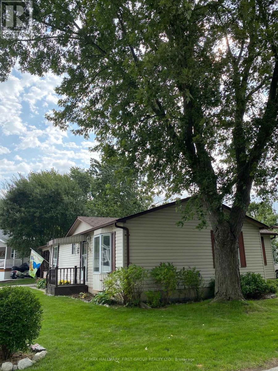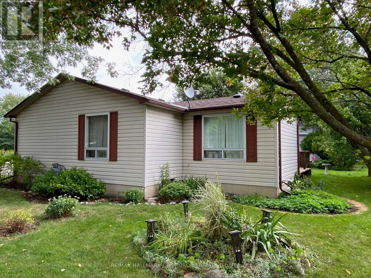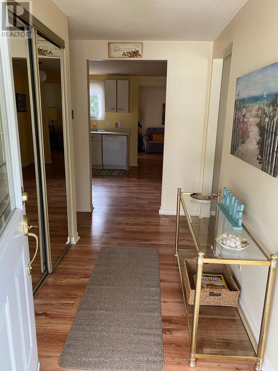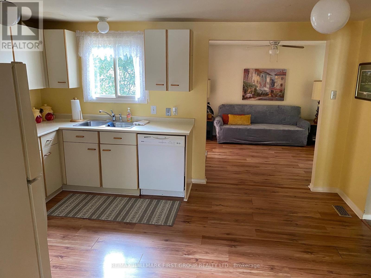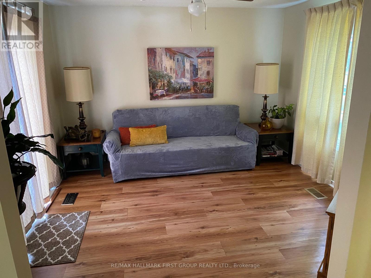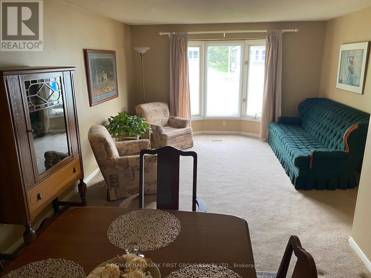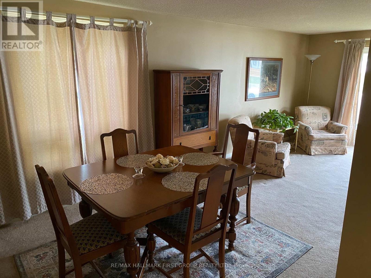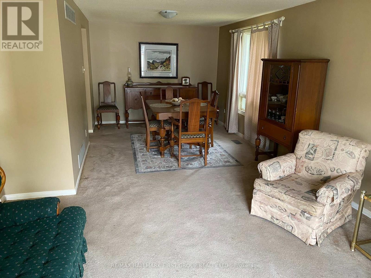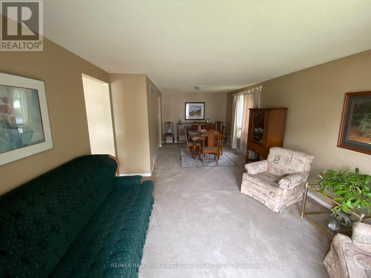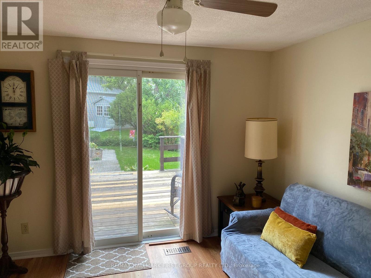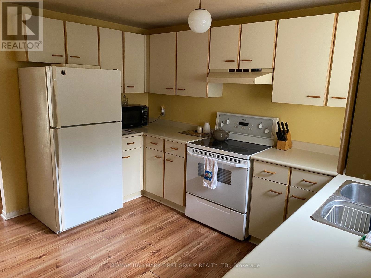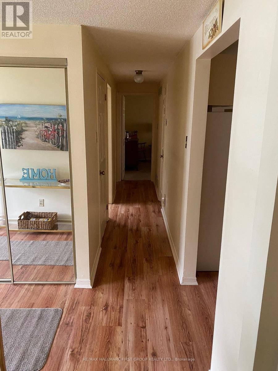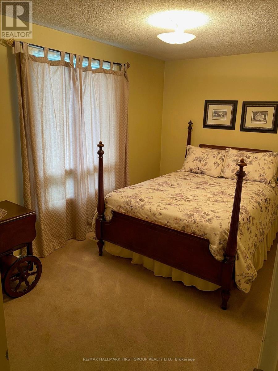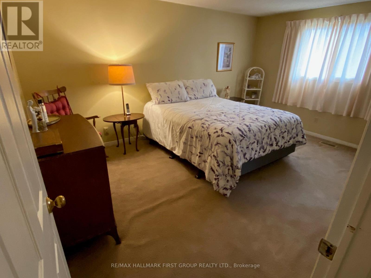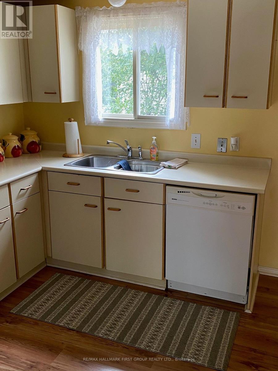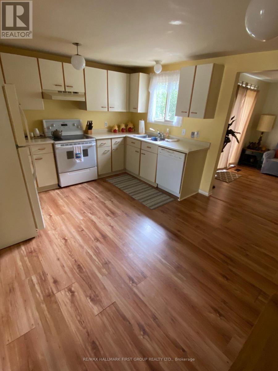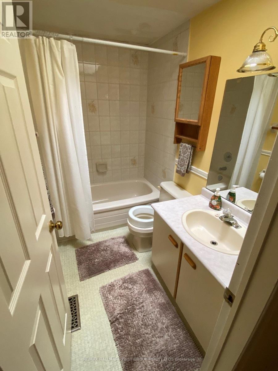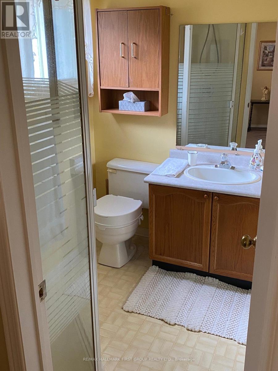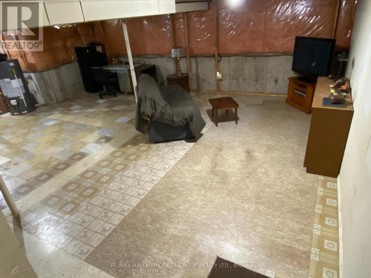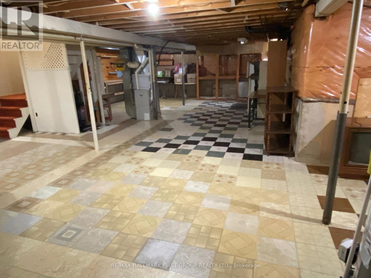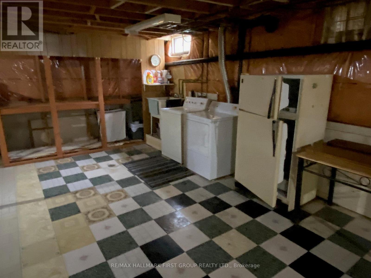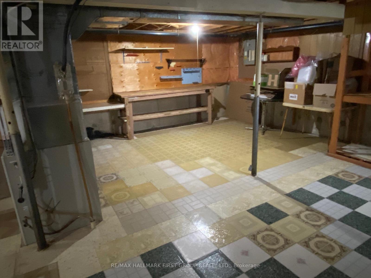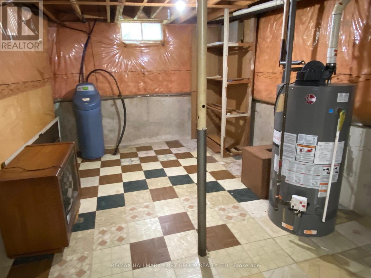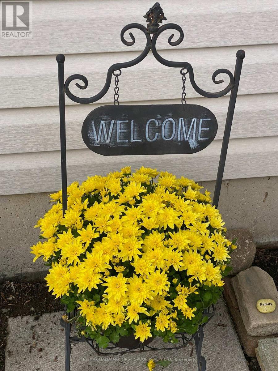22 Briarwood Place Innisfil, Ontario L0L 1L0
$299,000
Land lease approx $867.81/month includes taxes and water, located on corner lot at the end of a cul-de-sac in Cookstown. Would suit adult lifestyle. 1250 sq feet with carport. Eat-in kitchen, deck off family room. Royal Oak Estates is a senior (60+) community. Located in quaint Cookstown at Hwy 27 and Hwy 89 close to Hwy 400 between Toronto and Barrie. Well designed spacious modular home with two bedrooms and two bathrooms on corner lot of cul-de-sac. Full unfinished basement with lots of options for use. Close to the amenities of Cookstown and surrounding areas for shopping and dining. Commutable to Toronto, Barrie, Alliston and other centres. (id:61852)
Property Details
| MLS® Number | N12401907 |
| Property Type | Single Family |
| Community Name | Cookstown |
| AmenitiesNearBy | Park, Place Of Worship |
| EquipmentType | Water Heater |
| Features | Cul-de-sac, Flat Site |
| ParkingSpaceTotal | 2 |
| RentalEquipmentType | Water Heater |
| Structure | Deck, Porch |
Building
| BathroomTotal | 2 |
| BedroomsAboveGround | 2 |
| BedroomsTotal | 2 |
| Age | 31 To 50 Years |
| Appliances | Water Softener, Dishwasher, Dryer, Stove, Washer, Window Coverings, Refrigerator |
| ArchitecturalStyle | Bungalow |
| BasementDevelopment | Unfinished |
| BasementType | Full (unfinished) |
| ConstructionStyleOther | Manufactured |
| CoolingType | Central Air Conditioning |
| ExteriorFinish | Vinyl Siding |
| FlooringType | Carpeted, Laminate |
| FoundationType | Concrete |
| HeatingFuel | Natural Gas |
| HeatingType | Forced Air |
| StoriesTotal | 1 |
| SizeInterior | 1100 - 1500 Sqft |
| Type | Modular |
| UtilityWater | Municipal Water |
Parking
| Carport | |
| No Garage |
Land
| Acreage | No |
| LandAmenities | Park, Place Of Worship |
| Sewer | Sanitary Sewer |
| SizeDepth | 79 Ft |
| SizeFrontage | 52 Ft |
| SizeIrregular | 52 X 79 Ft |
| SizeTotalText | 52 X 79 Ft|under 1/2 Acre |
Rooms
| Level | Type | Length | Width | Dimensions |
|---|---|---|---|---|
| Ground Level | Kitchen | 4.45 m | 3.84 m | 4.45 m x 3.84 m |
| Ground Level | Living Room | 3.49 m | 3.77 m | 3.49 m x 3.77 m |
| Ground Level | Dining Room | 3.2 m | 3.68 m | 3.2 m x 3.68 m |
| Ground Level | Family Room | 3.4 m | 3.34 m | 3.4 m x 3.34 m |
| Ground Level | Primary Bedroom | 4.57 m | 3.46 m | 4.57 m x 3.46 m |
| Ground Level | Bedroom 2 | 3.71 m | 2.44 m | 3.71 m x 2.44 m |
Utilities
| Cable | Installed |
| Electricity | Installed |
| Sewer | Installed |
https://www.realtor.ca/real-estate/28859105/22-briarwood-place-innisfil-cookstown-cookstown
Interested?
Contact us for more information
David James Pickles
Salesperson
314 Harwood Ave South #200
Ajax, Ontario L1S 2J1
James Kelly
Salesperson
314 Harwood Ave South #200
Ajax, Ontario L1S 2J1
Connor Oprey
Salesperson
314 Harwood Ave South #200
Ajax, Ontario L1S 2J1
