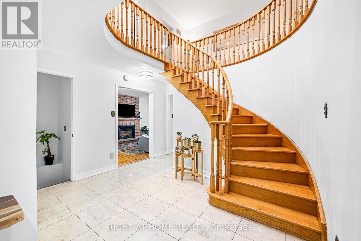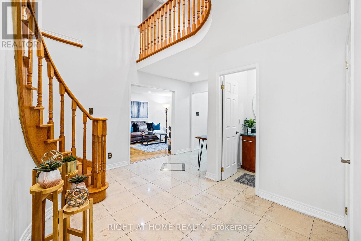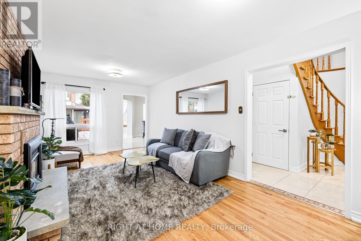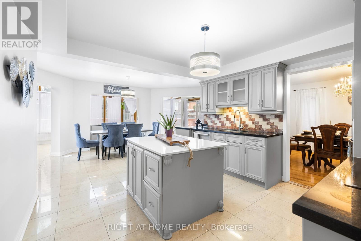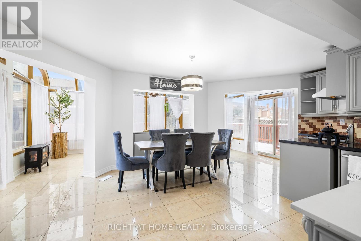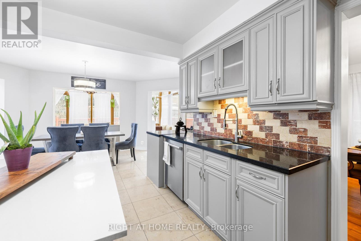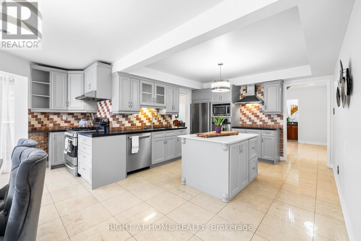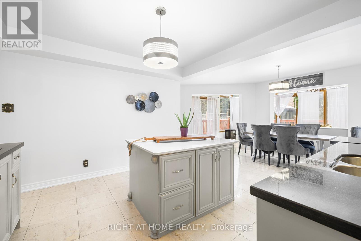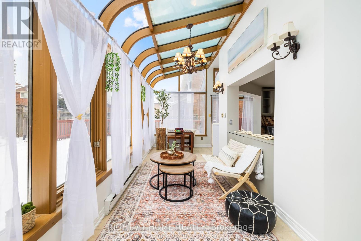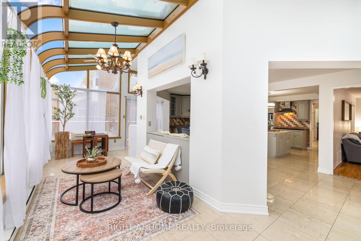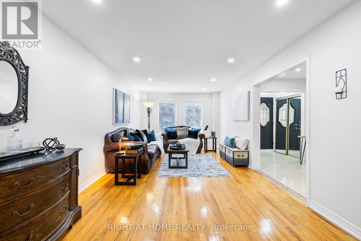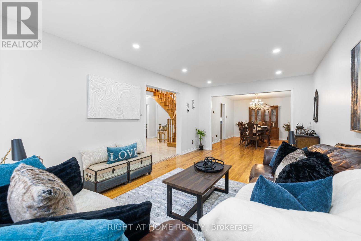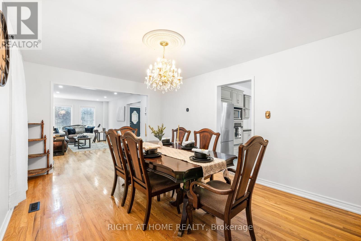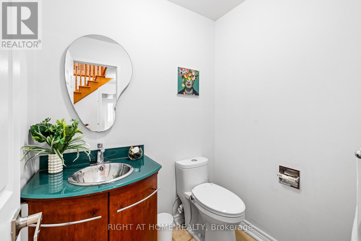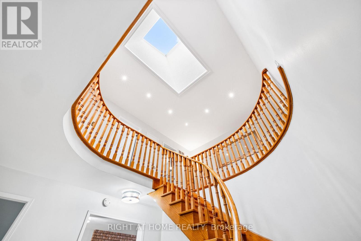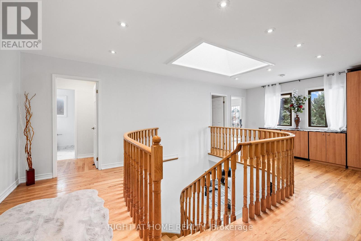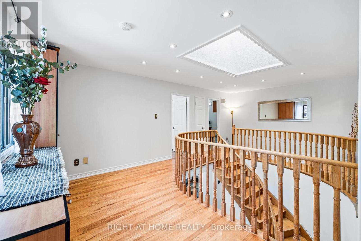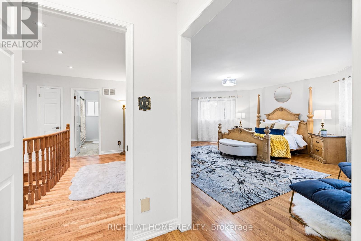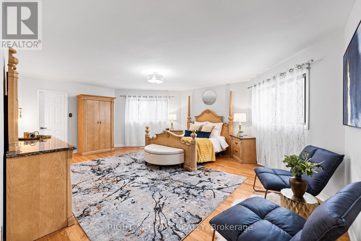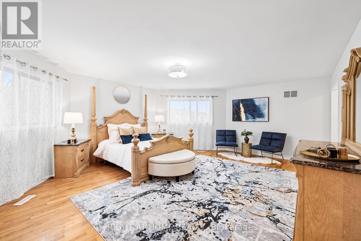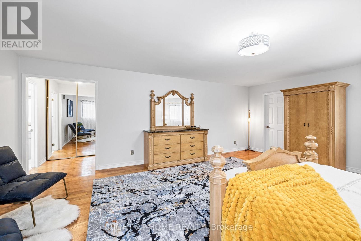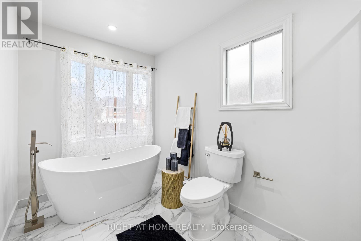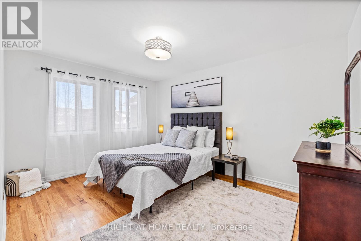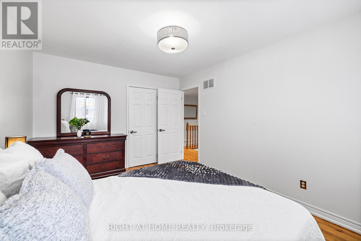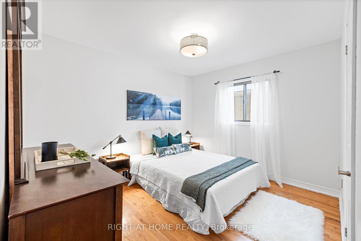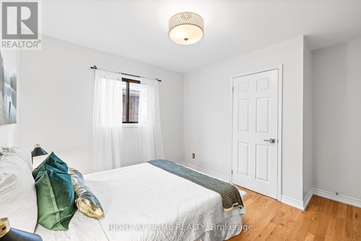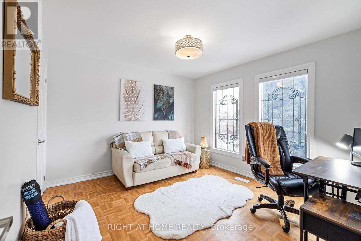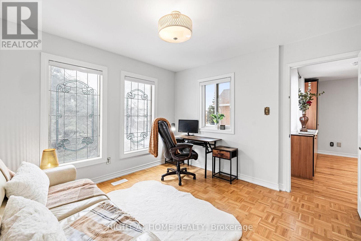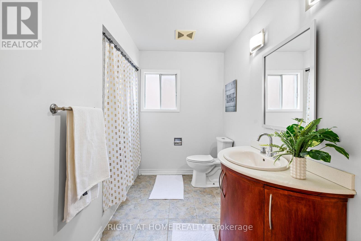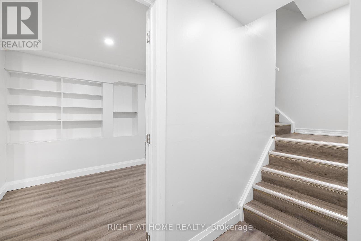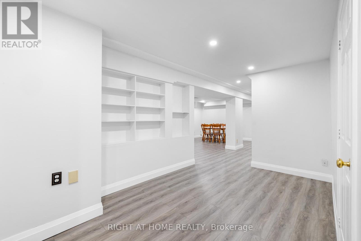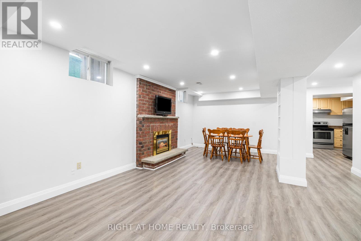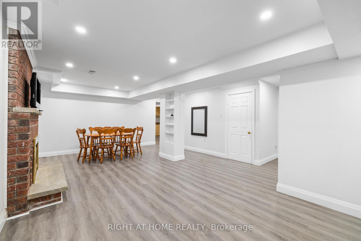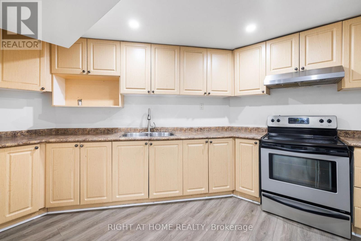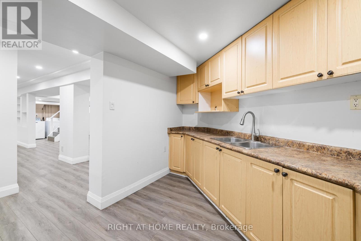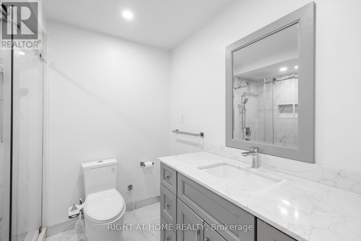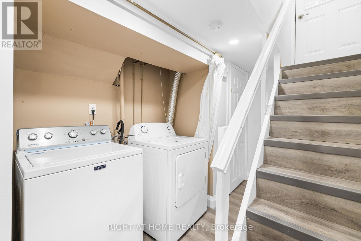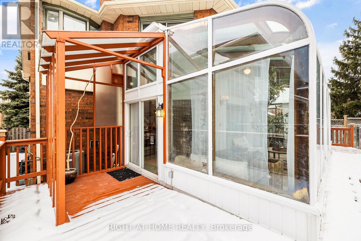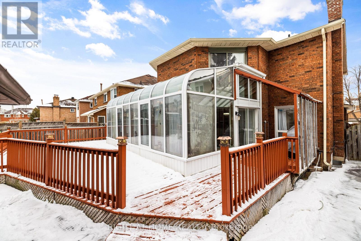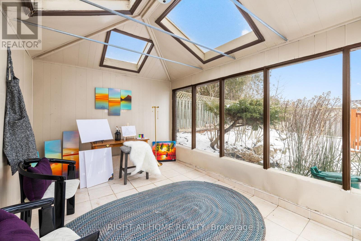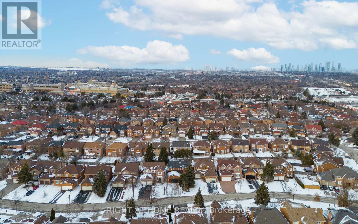4469 Idlewilde Crescent Mississauga, Ontario L5M 4E8
$1,650,000
Welcome to this well-maintained 4-bedroom, 3-bathroom detached home in the highly sought-after Central Erin Mills neighbourhood. The main level features hardwood flooring, marble finishes, a family room with fireplace, and an open-concept kitchen with double stoves and ovens flowing into a bright four-season solarium. Walk out to a large deck, private backyard, and greenhouse.The fully finished basement with a separate entrance offers 3 bedrooms, a full kitchen, in-suite laundry, newly renovated bathroom, spacious living area with fireplaceideal for rental income, in-law suite, or multi-generational living.Additional highlights include a double-car garage plus 4-car driveway parking. Located in a top-ranked school district, minutes to John Fraser Secondary, Erin Mills Town Centre, Credit Valley Hospital, parks, and trails, with quick access to Highways 403, 401, and QEW. (id:61852)
Property Details
| MLS® Number | W12401761 |
| Property Type | Single Family |
| Neigbourhood | Central Erin Mills |
| Community Name | Central Erin Mills |
| AmenitiesNearBy | Hospital, Public Transit |
| CommunityFeatures | Community Centre, School Bus |
| Features | Wooded Area, Carpet Free, In-law Suite |
| ParkingSpaceTotal | 6 |
| Structure | Deck, Patio(s), Greenhouse, Outbuilding, Workshop |
Building
| BathroomTotal | 4 |
| BedroomsAboveGround | 4 |
| BedroomsBelowGround | 3 |
| BedroomsTotal | 7 |
| Amenities | Fireplace(s) |
| Appliances | Water Purifier, Water Heater, Central Vacuum, Garage Door Opener Remote(s) |
| BasementDevelopment | Finished |
| BasementFeatures | Separate Entrance |
| BasementType | N/a (finished) |
| ConstructionStyleAttachment | Detached |
| CoolingType | Central Air Conditioning |
| ExteriorFinish | Brick |
| FireplacePresent | Yes |
| FireplaceTotal | 2 |
| FlooringType | Hardwood, Vinyl |
| FoundationType | Brick |
| HalfBathTotal | 1 |
| HeatingFuel | Natural Gas |
| HeatingType | Forced Air |
| StoriesTotal | 2 |
| SizeInterior | 2500 - 3000 Sqft |
| Type | House |
| UtilityWater | Municipal Water |
Parking
| Attached Garage | |
| Garage |
Land
| Acreage | No |
| FenceType | Fully Fenced, Fenced Yard |
| LandAmenities | Hospital, Public Transit |
| Sewer | Sanitary Sewer |
| SizeDepth | 126 Ft ,3 In |
| SizeFrontage | 46 Ft ,8 In |
| SizeIrregular | 46.7 X 126.3 Ft |
| SizeTotalText | 46.7 X 126.3 Ft |
Rooms
| Level | Type | Length | Width | Dimensions |
|---|---|---|---|---|
| Second Level | Primary Bedroom | 6.59 m | 5.16 m | 6.59 m x 5.16 m |
| Second Level | Bedroom 2 | 4.1 m | 3.18 m | 4.1 m x 3.18 m |
| Second Level | Bedroom 3 | 3.46 m | 3.48 m | 3.46 m x 3.48 m |
| Second Level | Bedroom 4 | 3.46 m | 3.69 m | 3.46 m x 3.69 m |
| Basement | Recreational, Games Room | 8.84 m | 7.15 m | 8.84 m x 7.15 m |
| Basement | Bedroom | 3.46 m | 3.42 m | 3.46 m x 3.42 m |
| Basement | Bedroom | 3.46 m | 3.27 m | 3.46 m x 3.27 m |
| Basement | Bedroom | 3.46 m | 3.65 m | 3.46 m x 3.65 m |
| Basement | Den | 5.56 m | 3.65 m | 5.56 m x 3.65 m |
| Main Level | Living Room | 6.1 m | 3.46 m | 6.1 m x 3.46 m |
| Main Level | Dining Room | 5.01 m | 3.45 m | 5.01 m x 3.45 m |
| Main Level | Family Room | 6.17 m | 3.35 m | 6.17 m x 3.35 m |
| Main Level | Kitchen | 6.59 m | 6.59 m | 6.59 m x 6.59 m |
| Main Level | Solarium | 6.59 m | 4.18 m | 6.59 m x 4.18 m |
Interested?
Contact us for more information
Jabeen Mir
Broker
480 Eglinton Ave West #30, 106498
Mississauga, Ontario L5R 0G2





