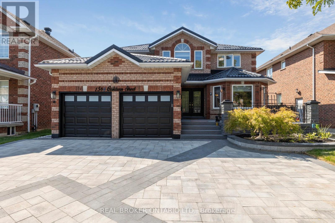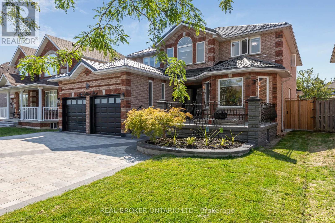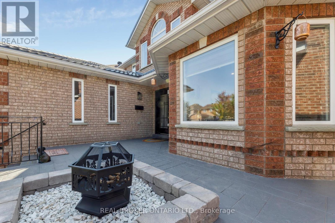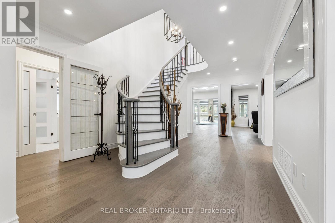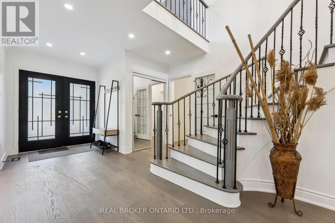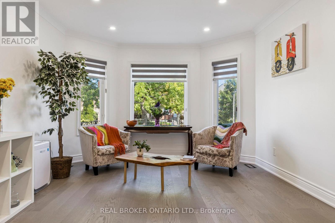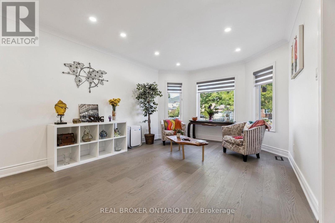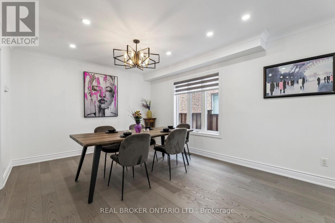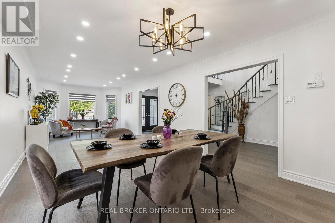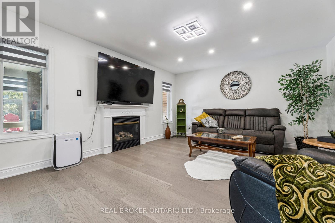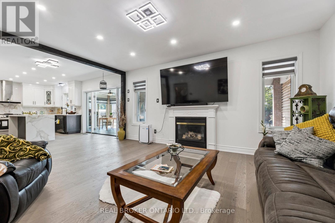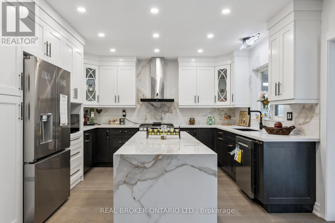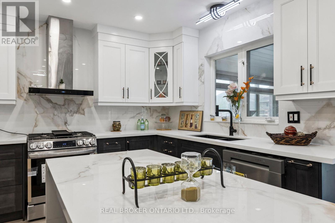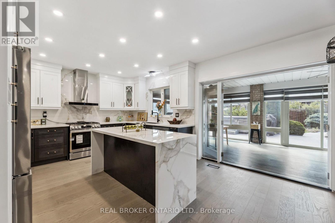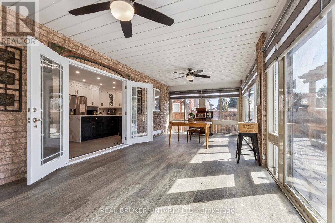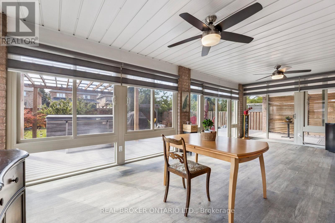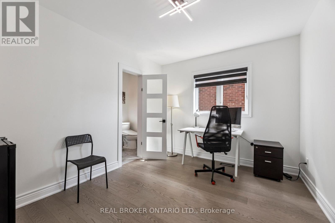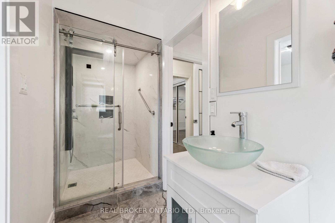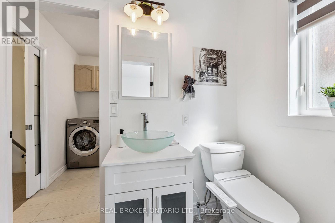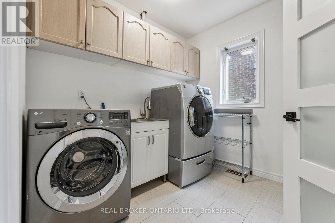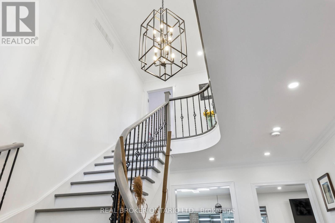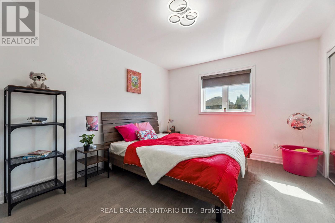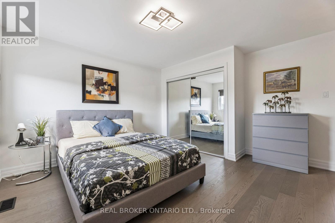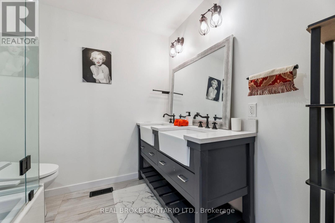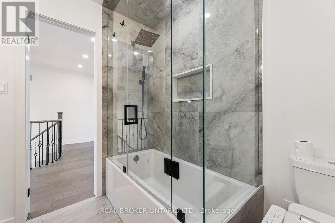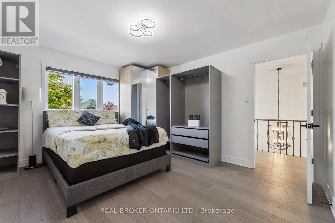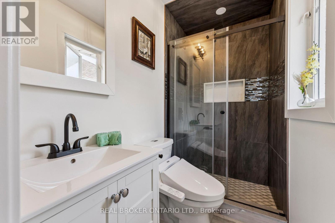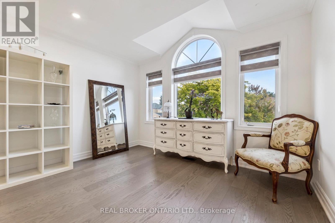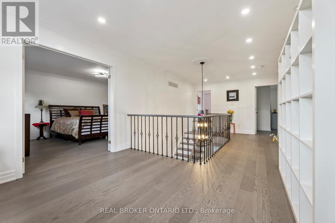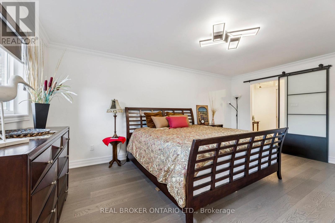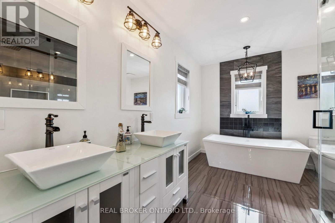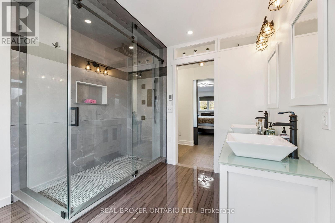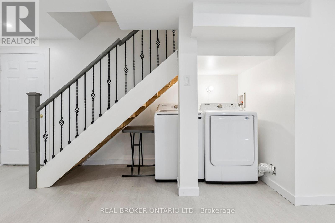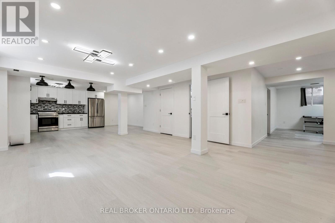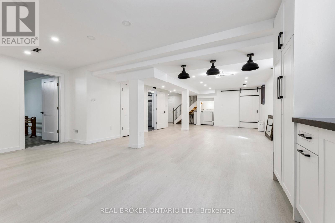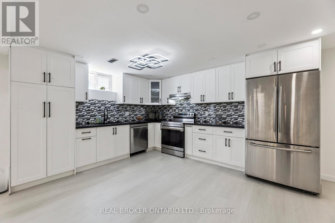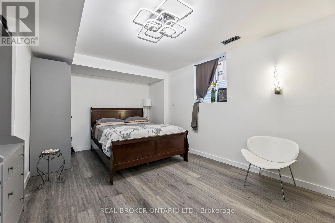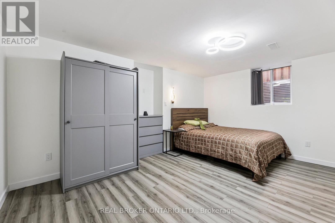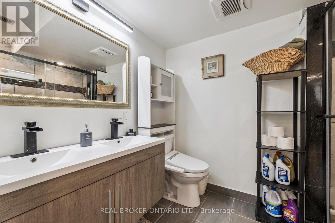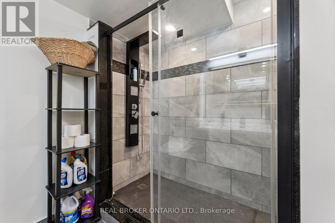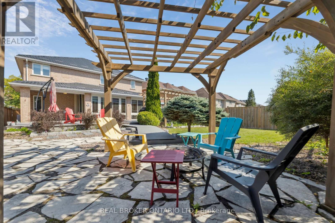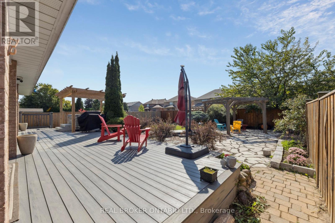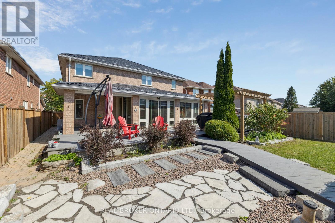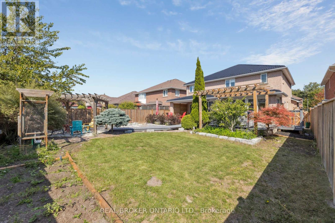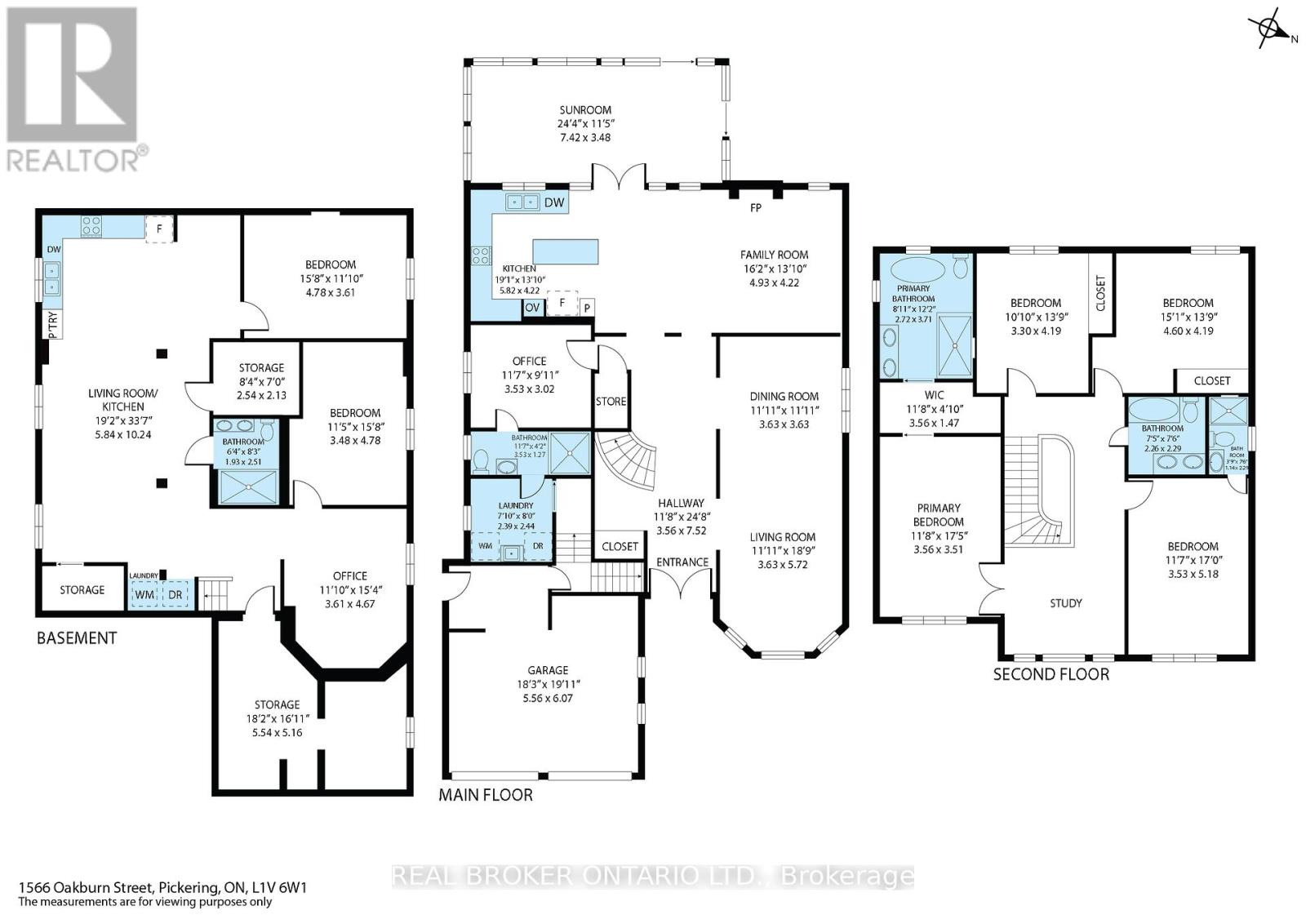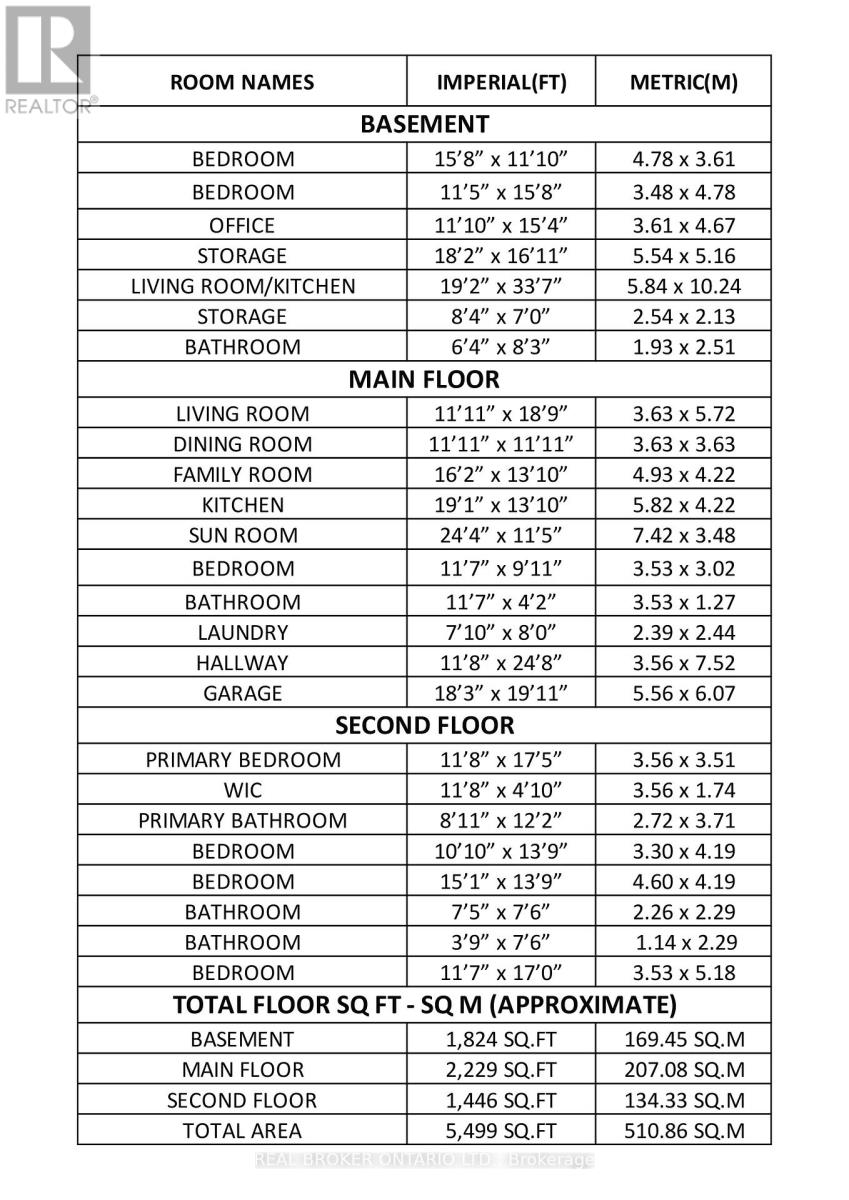1566 Oakburn Street Pickering, Ontario L1V 6W1
$1,765,000
Welcome to a Masterpiece of Modern Luxury where every detail has been reimagined for style, comfort, and sophistication. Step inside to 5499 SQUARE FEET of LIVING SPACE with 4000 square feet of brand-new engineered hardwood flooring, illuminated by close to 100 pot lights throughout. The heart of the home is a chefs dream, featuring an expansive waterfall island, quartz countertops, dramatic porcelain backsplash reaching to the ceiling, and complete with premium brand new (never used) LG appliances. A grand wrought-iron staircase leads into four luxurious spacious bedrooms and a hallway sitting area for a cozy retreat. This home features five spa-inspired full bathrooms! Equipped with powered digital bidets, three of the bathrooms are private ENSUITES connected to the bedrooms. Work, Play, or Host with ease; whether in the main floor office, stepping into the spacious sun-filled solarium with powered blinds, or the entertainers backyard with not one but Two pergolas, a fire pit, and a over 400 square-foot composite deck. The finished lower level adds 1500 square feet of open living space, a full second kitchen, and oversized cold storage. Perfect for extended family or guests. Hundreds of thousands dollars spent on luxury living space with parking for 9, a brand-new steel roof, energy efficient upgrades, and even a pre-installed EV charger. This home is more than move-in ready. Its future-ready. This isn't just a home It's a lifestyle statement. https://sites.odyssey3d.ca/1566oakburnst (id:61852)
Property Details
| MLS® Number | E12401694 |
| Property Type | Single Family |
| Community Name | Highbush |
| Features | Wheelchair Access |
| ParkingSpaceTotal | 9 |
Building
| BathroomTotal | 5 |
| BedroomsAboveGround | 6 |
| BedroomsBelowGround | 2 |
| BedroomsTotal | 8 |
| Age | 16 To 30 Years |
| Amenities | Fireplace(s) |
| Appliances | Water Heater - Tankless, Window Coverings |
| BasementDevelopment | Finished |
| BasementType | N/a (finished) |
| ConstructionStyleAttachment | Detached |
| CoolingType | Central Air Conditioning |
| ExteriorFinish | Brick |
| FireplacePresent | Yes |
| FireplaceTotal | 1 |
| FlooringType | Hardwood, Vinyl |
| FoundationType | Concrete |
| HeatingFuel | Natural Gas |
| HeatingType | Forced Air |
| StoriesTotal | 2 |
| SizeInterior | 3000 - 3500 Sqft |
| Type | House |
| UtilityWater | Municipal Water |
Parking
| Attached Garage | |
| Garage |
Land
| Acreage | No |
| Sewer | Sanitary Sewer |
| SizeIrregular | 50 X 144.2 Acre |
| SizeTotalText | 50 X 144.2 Acre |
Rooms
| Level | Type | Length | Width | Dimensions |
|---|---|---|---|---|
| Second Level | Primary Bedroom | 3.56 m | 5.25 m | 3.56 m x 5.25 m |
| Second Level | Bedroom 2 | 3.3 m | 4.19 m | 3.3 m x 4.19 m |
| Second Level | Bedroom 3 | 4.6 m | 4.19 m | 4.6 m x 4.19 m |
| Second Level | Bedroom 4 | 3.53 m | 5.18 m | 3.53 m x 5.18 m |
| Basement | Bedroom | 4.78 m | 3.61 m | 4.78 m x 3.61 m |
| Basement | Bedroom | 3.48 m | 4.78 m | 3.48 m x 4.78 m |
| Basement | Kitchen | 5.84 m | 10.24 m | 5.84 m x 10.24 m |
| Basement | Den | 3.61 m | 4.67 m | 3.61 m x 4.67 m |
| Ground Level | Living Room | 3.63 m | 5.72 m | 3.63 m x 5.72 m |
| Ground Level | Dining Room | 3.63 m | 3.63 m | 3.63 m x 3.63 m |
| Ground Level | Family Room | 4.93 m | 4.22 m | 4.93 m x 4.22 m |
| Ground Level | Kitchen | 5.82 m | 4.22 m | 5.82 m x 4.22 m |
| Ground Level | Office | 3.53 m | 3.02 m | 3.53 m x 3.02 m |
| Ground Level | Sunroom | 7.42 m | 3.48 m | 7.42 m x 3.48 m |
https://www.realtor.ca/real-estate/28858687/1566-oakburn-street-pickering-highbush-highbush
Interested?
Contact us for more information
Amar Tandon
Salesperson
4145 North Service Rd #f, 106605
Burlington, Ontario L7L 6A3
