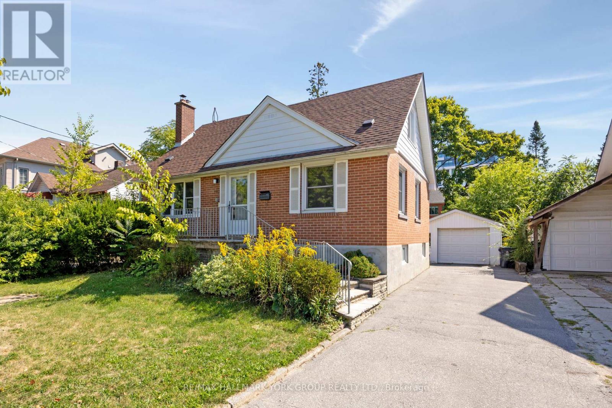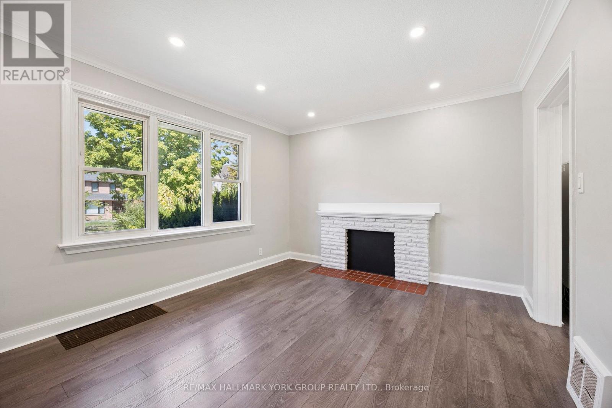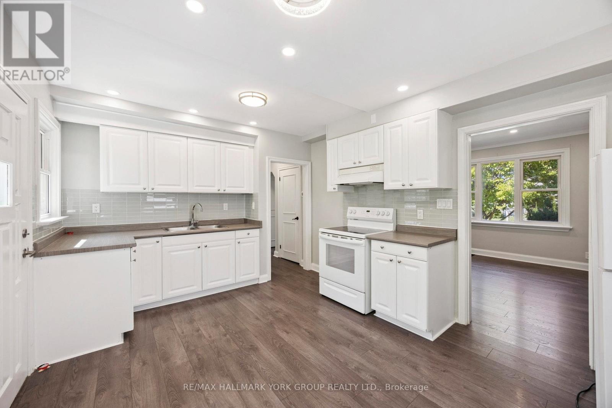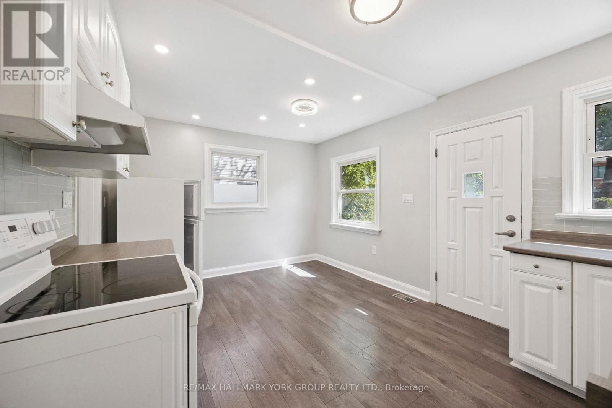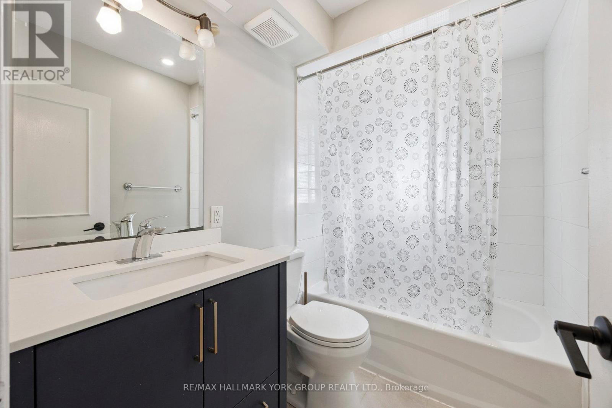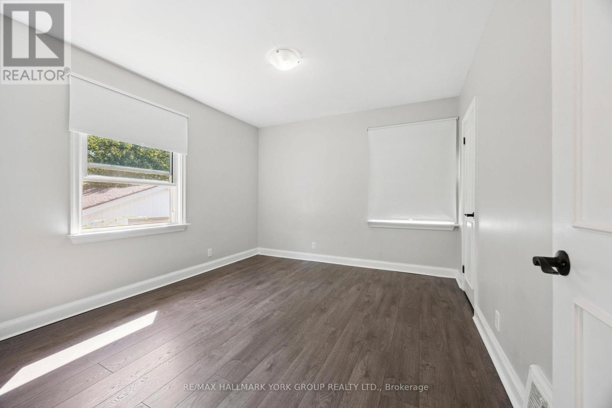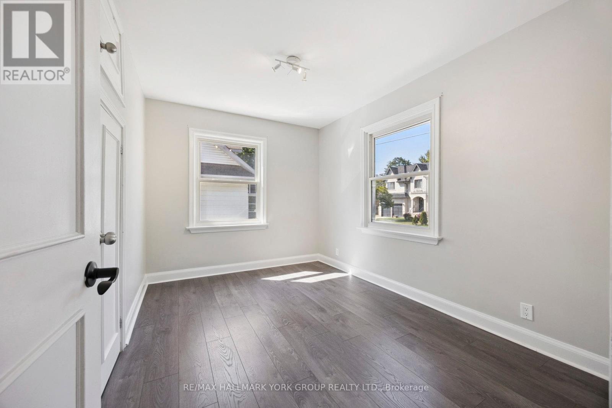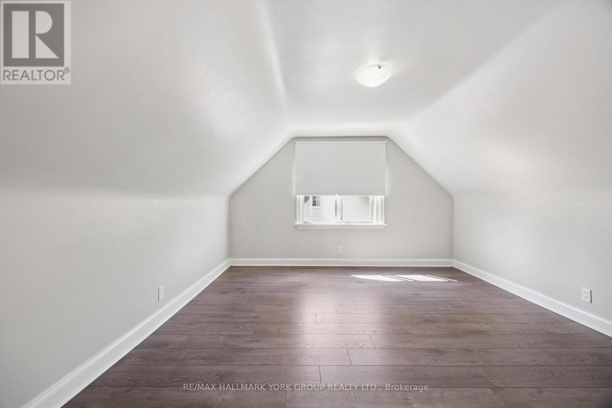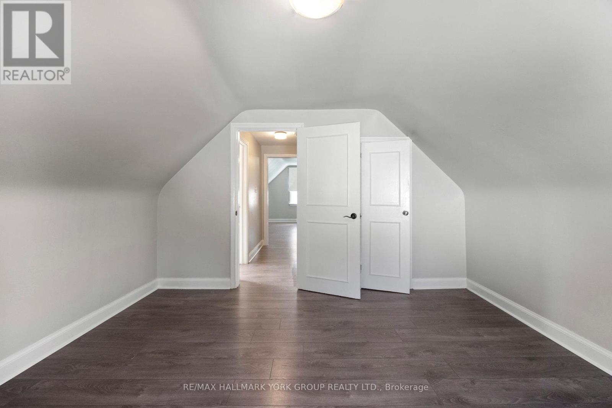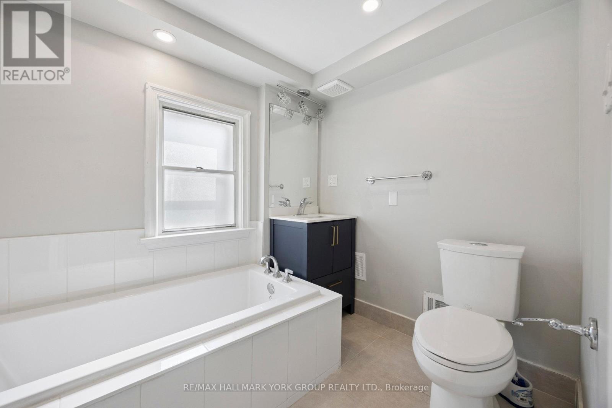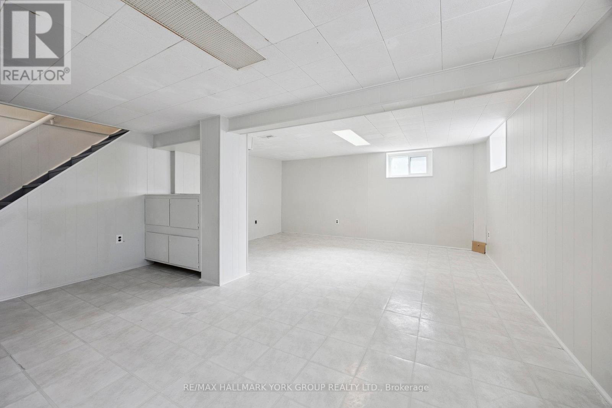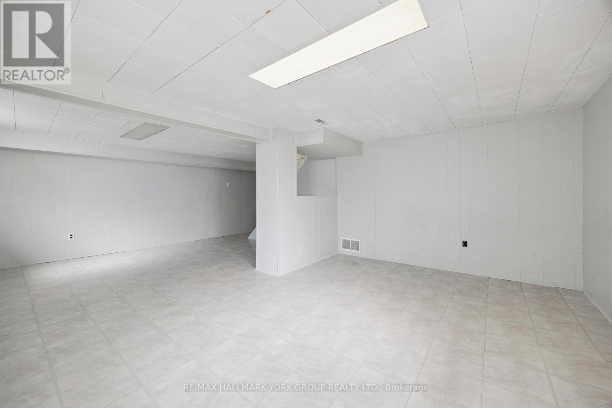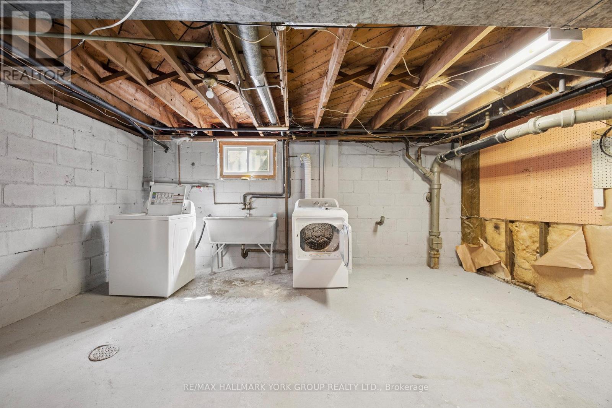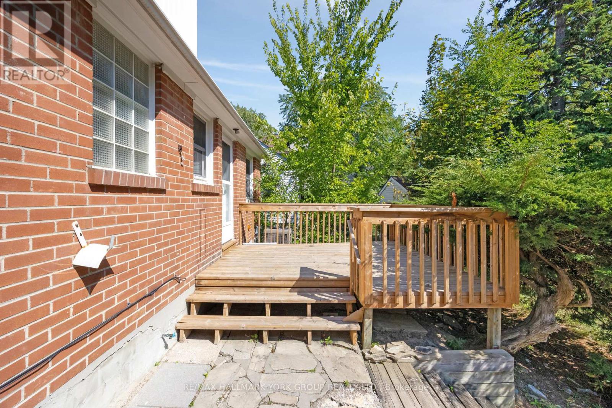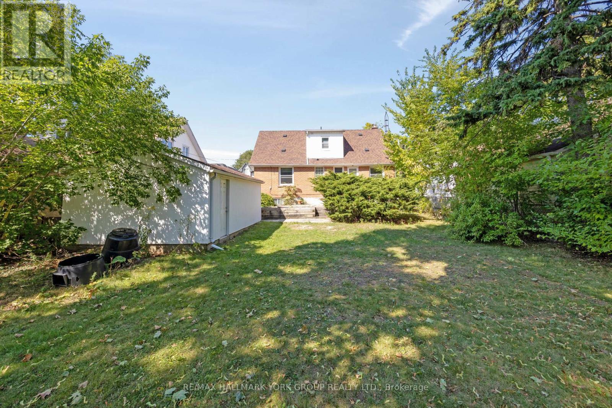207 Maplehurst Avenue Toronto, Ontario M2N 3C3
4 Bedroom
2 Bathroom
1100 - 1500 sqft
Central Air Conditioning
Forced Air
$4,000 Monthly
Spacious 4 bedroom home in excellent condition, Completely Renovated, Updated Kitchen and bathrooms, Laminate Flooring Through-Out, Deck, Walk-Out From Kitchen, Located In High Demand Location, Walking Distance To Subway, Restaurants And All Amenities, Nearby Parks, Great School District-Earl Haig and Claude Watson (id:61852)
Property Details
| MLS® Number | C12401572 |
| Property Type | Single Family |
| Neigbourhood | East Willowdale |
| Community Name | Willowdale East |
| ParkingSpaceTotal | 5 |
Building
| BathroomTotal | 2 |
| BedroomsAboveGround | 4 |
| BedroomsTotal | 4 |
| Appliances | Dryer, Humidifier, Stove, Washer, Refrigerator |
| BasementDevelopment | Finished |
| BasementType | N/a (finished) |
| ConstructionStyleAttachment | Detached |
| CoolingType | Central Air Conditioning |
| ExteriorFinish | Brick |
| FlooringType | Laminate |
| FoundationType | Block |
| HeatingFuel | Natural Gas |
| HeatingType | Forced Air |
| StoriesTotal | 2 |
| SizeInterior | 1100 - 1500 Sqft |
| Type | House |
| UtilityWater | Municipal Water |
Parking
| Detached Garage | |
| Garage |
Land
| Acreage | No |
| Sewer | Sanitary Sewer |
| SizeDepth | 120 Ft |
| SizeFrontage | 50 Ft |
| SizeIrregular | 50 X 120 Ft |
| SizeTotalText | 50 X 120 Ft |
Rooms
| Level | Type | Length | Width | Dimensions |
|---|---|---|---|---|
| Second Level | Bedroom | 3.83 m | 3.91 m | 3.83 m x 3.91 m |
| Second Level | Bedroom | 3.91 m | 3.83 m | 3.91 m x 3.83 m |
| Second Level | Bathroom | Measurements not available | ||
| Basement | Recreational, Games Room | 6.58 m | 4.62 m | 6.58 m x 4.62 m |
| Basement | Utility Room | 6.58 m | 5.18 m | 6.58 m x 5.18 m |
| Main Level | Living Room | 3.86 m | 3.45 m | 3.86 m x 3.45 m |
| Main Level | Kitchen | 3.3 m | 4.29 m | 3.3 m x 4.29 m |
| Main Level | Bedroom | 2.67 m | 3.7 m | 2.67 m x 3.7 m |
| Main Level | Bedroom | 3.5 m | 3.65 m | 3.5 m x 3.65 m |
| Main Level | Bathroom | Measurements not available |
Interested?
Contact us for more information
Michael N. Mealia
Broker
RE/MAX Hallmark York Group Realty Ltd.
