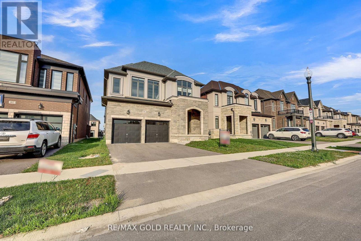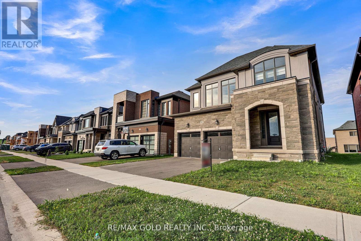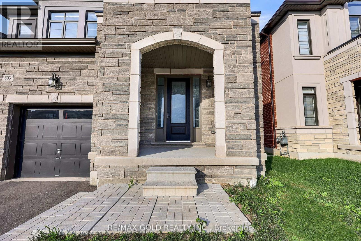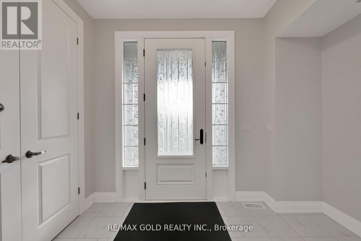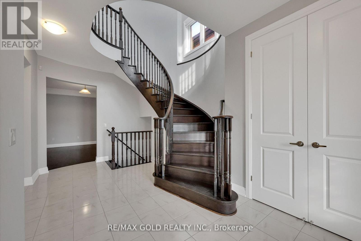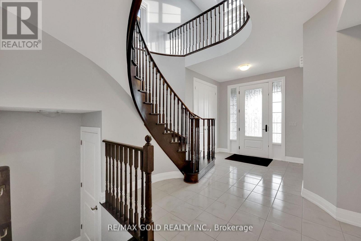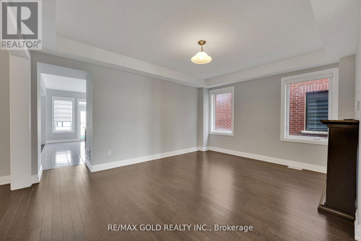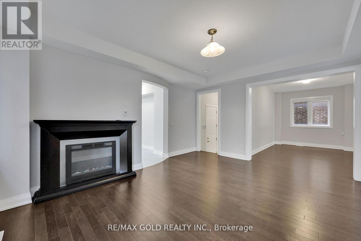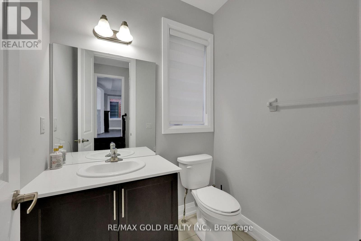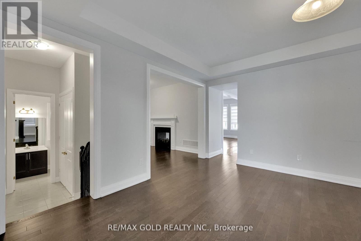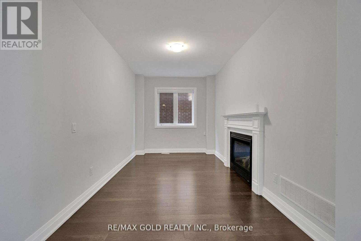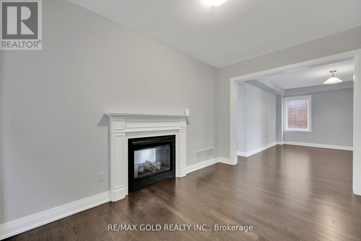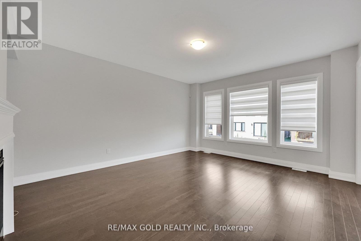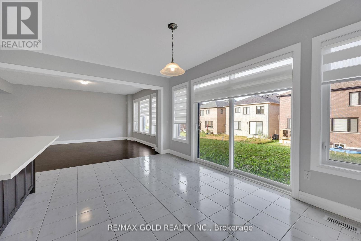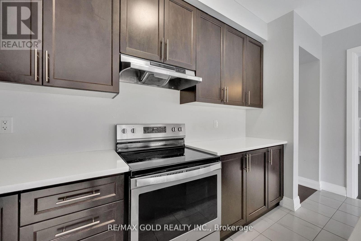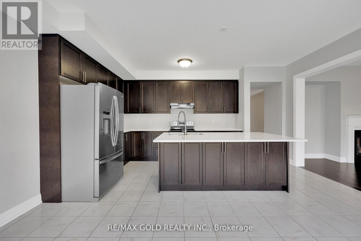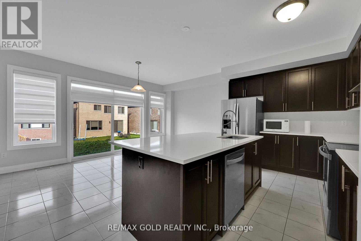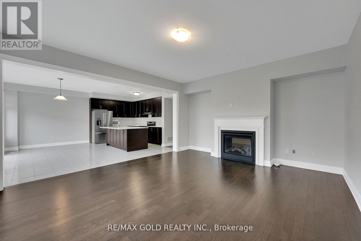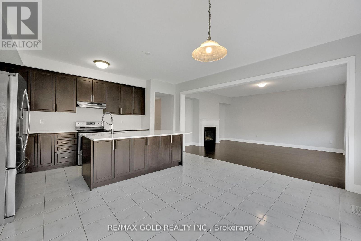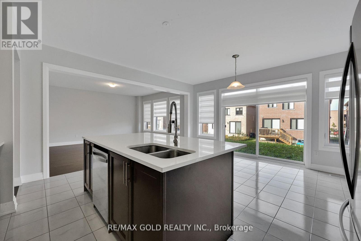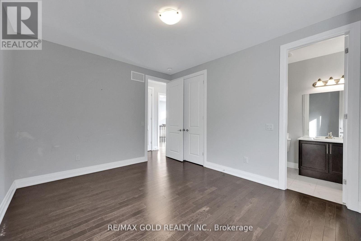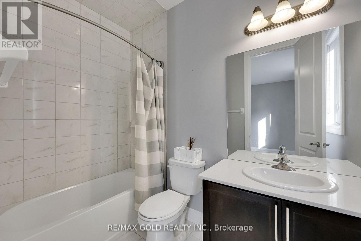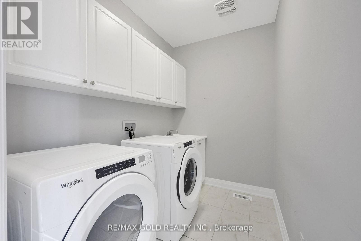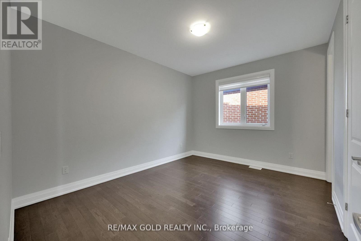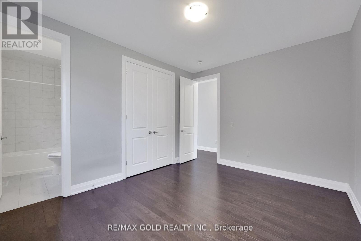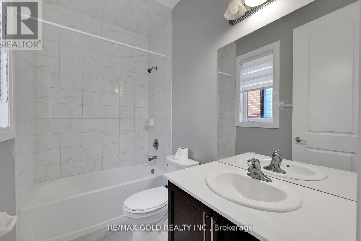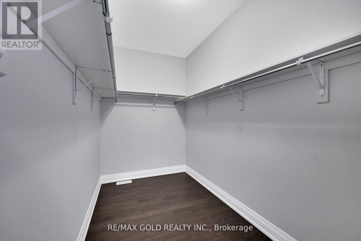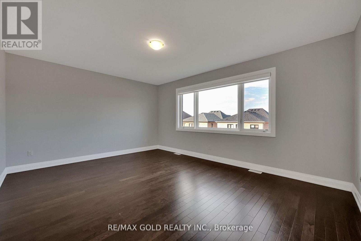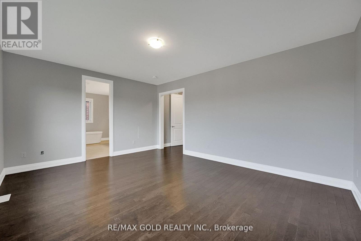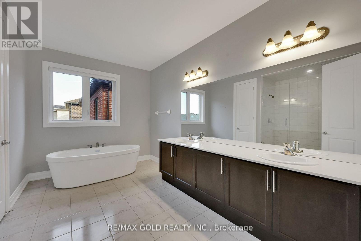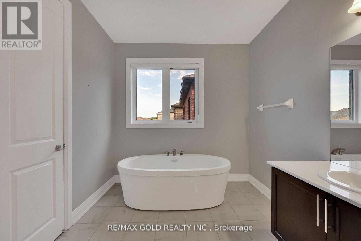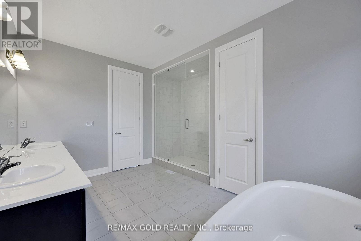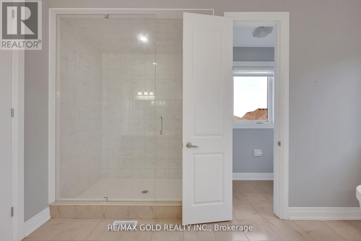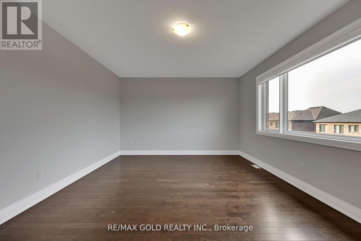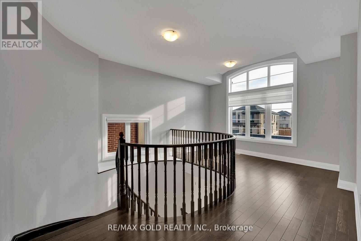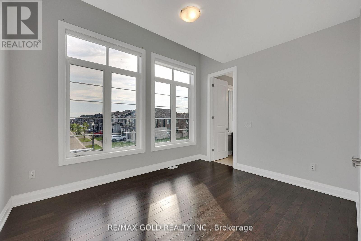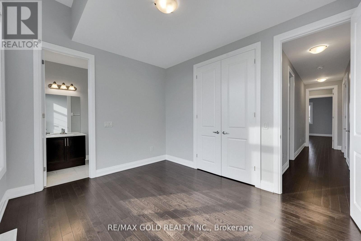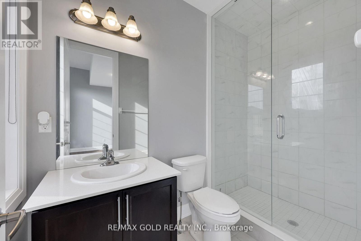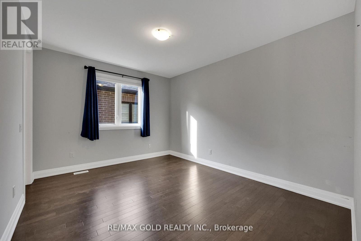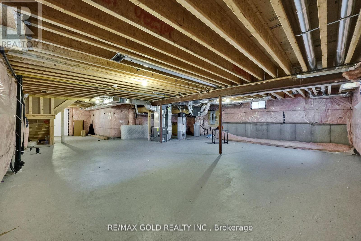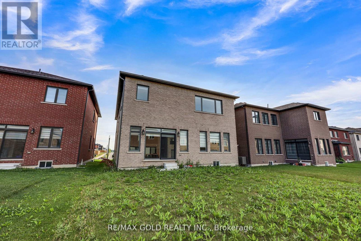803 Queenston Boulevard Woodstock, Ontario N4T 0M5
$884,900
Welcome to this Beautiful Upgraded Home with 4 Bedrooms, 5 Washrooms. Features Upgraded Kitchen with Stainless Steel Appliances and Breakfast Area, Hardwood Throughout, Oak Stairs, Zebra Blinds, Media Room or Bonus Room on Second Floor with 4 Good Sized Bedrooms Attached to their Own Washrooms. Thousands Spent on Upgrades like Upgraded Hardwood, Quartz Kitchen Countertops and Many More. Close to Parks, School, Transit, Conservation Area , Place of Worship, Highway401 , Plaza, Toyota Woodstock plant. (id:61852)
Property Details
| MLS® Number | X12401453 |
| Property Type | Single Family |
| Community Name | Woodstock - North |
| AmenitiesNearBy | Place Of Worship, Public Transit, Schools |
| CommunityFeatures | School Bus, Community Centre |
| EquipmentType | Water Heater - Gas, Water Heater |
| Features | Carpet Free |
| ParkingSpaceTotal | 4 |
| RentalEquipmentType | Water Heater - Gas, Water Heater |
| Structure | Porch |
| ViewType | View |
Building
| BathroomTotal | 5 |
| BedroomsAboveGround | 4 |
| BedroomsTotal | 4 |
| Age | 0 To 5 Years |
| Amenities | Fireplace(s) |
| Appliances | Water Softener, Dishwasher, Dryer, Stove, Washer, Window Coverings, Refrigerator |
| BasementDevelopment | Unfinished |
| BasementType | Full (unfinished) |
| ConstructionStyleAttachment | Detached |
| CoolingType | Central Air Conditioning |
| ExteriorFinish | Brick, Stone |
| FireplacePresent | Yes |
| FlooringType | Hardwood |
| FoundationType | Poured Concrete |
| HalfBathTotal | 1 |
| HeatingFuel | Natural Gas |
| HeatingType | Forced Air |
| StoriesTotal | 2 |
| SizeInterior | 3000 - 3500 Sqft |
| Type | House |
| UtilityWater | Municipal Water |
Parking
| Garage |
Land
| Acreage | No |
| LandAmenities | Place Of Worship, Public Transit, Schools |
| Sewer | Sanitary Sewer |
| SizeDepth | 109 Ft ,10 In |
| SizeFrontage | 42 Ft ,3 In |
| SizeIrregular | 42.3 X 109.9 Ft |
| SizeTotalText | 42.3 X 109.9 Ft |
Rooms
| Level | Type | Length | Width | Dimensions |
|---|---|---|---|---|
| Second Level | Laundry Room | 2.2 m | 1.5 m | 2.2 m x 1.5 m |
| Second Level | Bedroom | 5.48 m | 4.27 m | 5.48 m x 4.27 m |
| Second Level | Bedroom 2 | 4.27 m | 3.5 m | 4.27 m x 3.5 m |
| Second Level | Bedroom 3 | 4.14 m | 3.35 m | 4.14 m x 3.35 m |
| Second Level | Bedroom 4 | 3.96 m | 3.65 m | 3.96 m x 3.65 m |
| Second Level | Loft | 4 m | 2.25 m | 4 m x 2.25 m |
| Main Level | Living Room | 4.1 m | 3.96 m | 4.1 m x 3.96 m |
| Main Level | Dining Room | 4.4 m | 2.75 m | 4.4 m x 2.75 m |
| Main Level | Family Room | 5.48 m | 4.4 m | 5.48 m x 4.4 m |
| Main Level | Kitchen | 5.12 m | 2.75 m | 5.12 m x 2.75 m |
| Main Level | Eating Area | 5.12 m | 2.75 m | 5.12 m x 2.75 m |
Interested?
Contact us for more information
Sukhjinder Dhindsa
Broker
2720 North Park Drive #201
Brampton, Ontario L6S 0E9
Kapil Hitkari
Broker
2720 North Park Drive #201
Brampton, Ontario L6S 0E9

