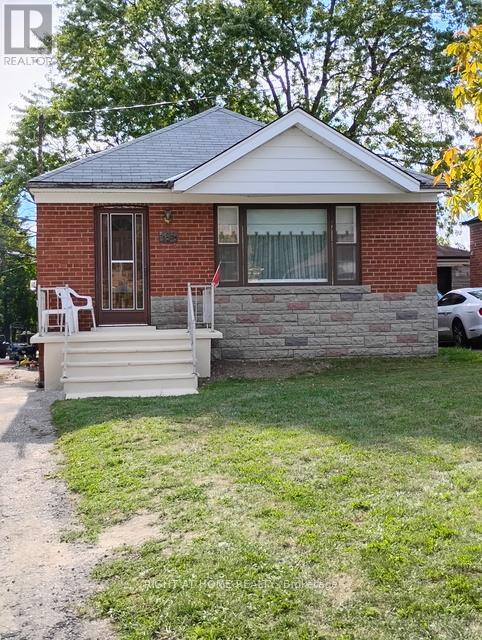182 Flora Drive E Toronto, Ontario M1P 1A9
3 Bedroom
1 Bathroom
700 - 1100 sqft
Bungalow
Forced Air
$899,900
Premium Lot Size. Detached 3 bedroom bungalow with side door, partially finished basement, carpet orginal strip hardwool floors underneath on main floor. Backyard irregular lot 64 x 146 ft. Side door entrance for potential basement apartment. Close to all ammenities. House requires TLC handyman opportunity. (id:61852)
Property Details
| MLS® Number | E12401371 |
| Property Type | Single Family |
| Neigbourhood | Scarborough |
| Community Name | Dorset Park |
| EquipmentType | Water Heater |
| Features | Irregular Lot Size |
| ParkingSpaceTotal | 5 |
| RentalEquipmentType | Water Heater |
Building
| BathroomTotal | 1 |
| BedroomsAboveGround | 3 |
| BedroomsTotal | 3 |
| Age | 51 To 99 Years |
| ArchitecturalStyle | Bungalow |
| BasementType | Partial |
| ConstructionStyleAttachment | Detached |
| ExteriorFinish | Brick |
| FlooringType | Hardwood |
| FoundationType | Concrete |
| HeatingFuel | Natural Gas |
| HeatingType | Forced Air |
| StoriesTotal | 1 |
| SizeInterior | 700 - 1100 Sqft |
| Type | House |
| UtilityWater | Municipal Water |
Parking
| No Garage |
Land
| Acreage | No |
| Sewer | Sanitary Sewer |
| SizeDepth | 138 Ft ,6 In |
| SizeFrontage | 34 Ft |
| SizeIrregular | 34 X 138.5 Ft |
| SizeTotalText | 34 X 138.5 Ft |
Rooms
| Level | Type | Length | Width | Dimensions |
|---|---|---|---|---|
| Basement | Family Room | 3.84 m | 6.7 m | 3.84 m x 6.7 m |
| Basement | Workshop | 3.6 m | 4.69 m | 3.6 m x 4.69 m |
| Basement | Laundry Room | 3.16 m | 4.69 m | 3.16 m x 4.69 m |
| Ground Level | Kitchen | 2.65 m | 3.35 m | 2.65 m x 3.35 m |
| Ground Level | Living Room | 3.35 m | 4.87 m | 3.35 m x 4.87 m |
| Ground Level | Dining Room | 3.74 m | 2.43 m | 3.74 m x 2.43 m |
| Ground Level | Bedroom | 3.07 m | 3.74 m | 3.07 m x 3.74 m |
| Ground Level | Bedroom 2 | 2.77 m | 3.6 m | 2.77 m x 3.6 m |
| Ground Level | Bedroom 3 | 2.74 m | 2.86 m | 2.74 m x 2.86 m |
Utilities
| Cable | Installed |
| Electricity | Installed |
| Sewer | Installed |
https://www.realtor.ca/real-estate/28857907/182-flora-drive-e-toronto-dorset-park-dorset-park
Interested?
Contact us for more information
Gino De Pinto
Salesperson
Right At Home Realty
1550 16th Avenue Bldg B Unit 3 & 4
Richmond Hill, Ontario L4B 3K9
1550 16th Avenue Bldg B Unit 3 & 4
Richmond Hill, Ontario L4B 3K9











