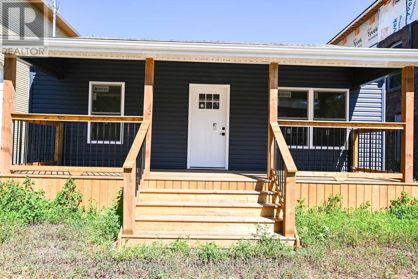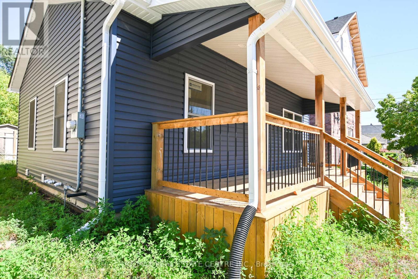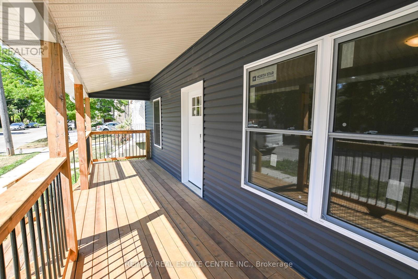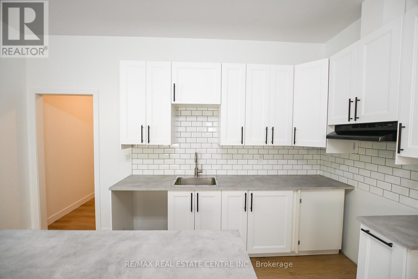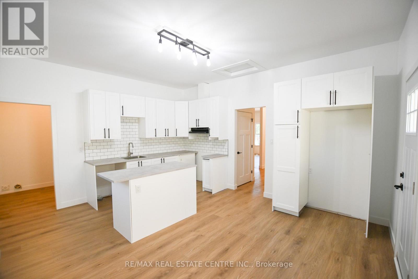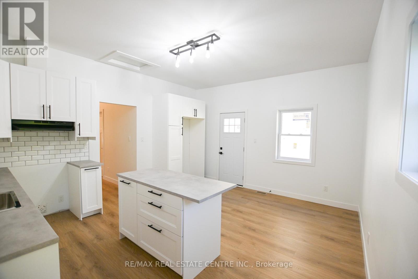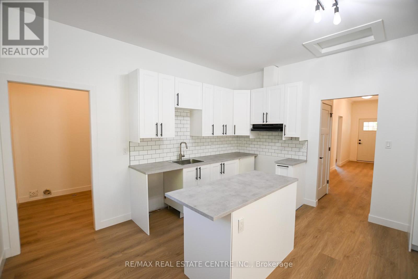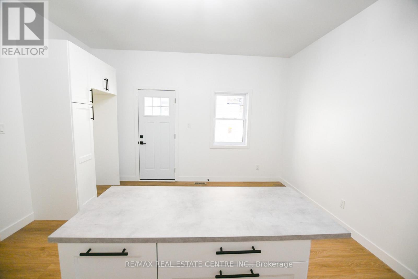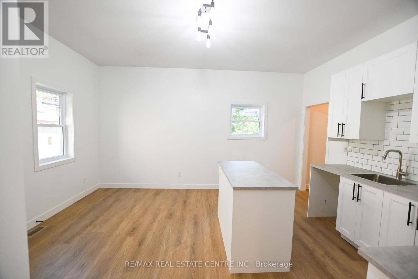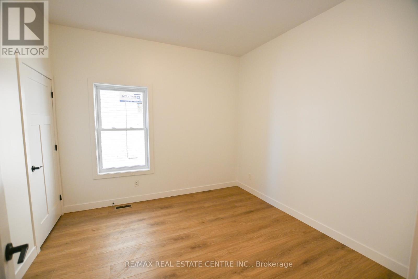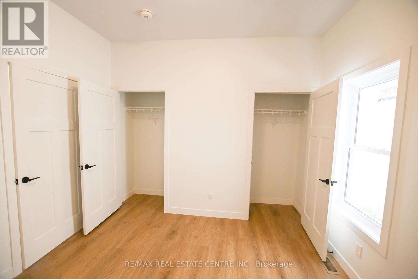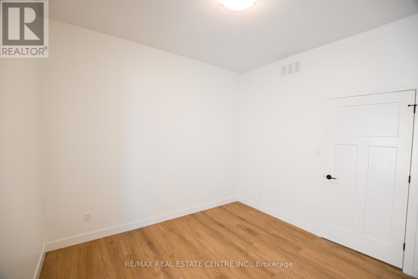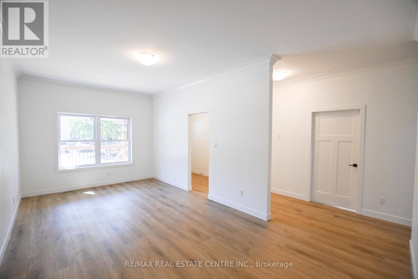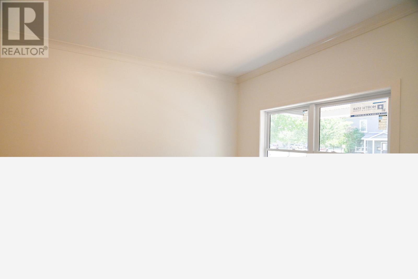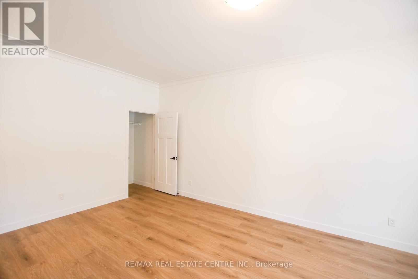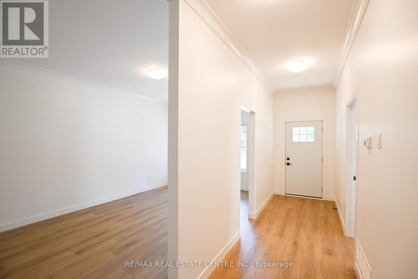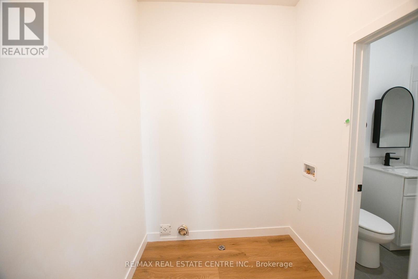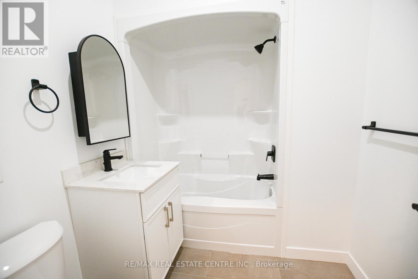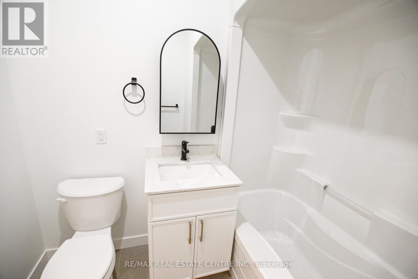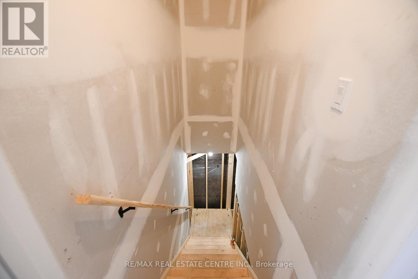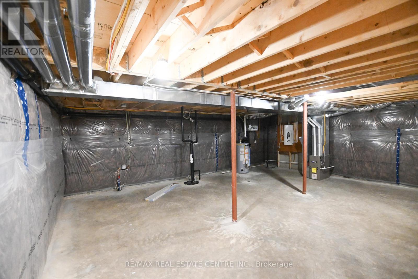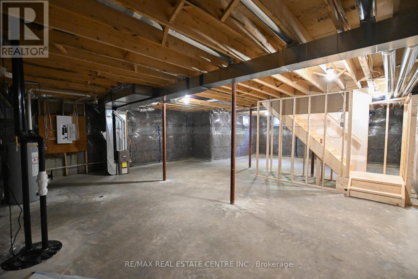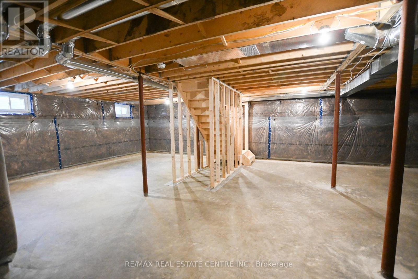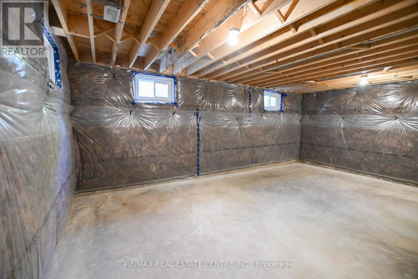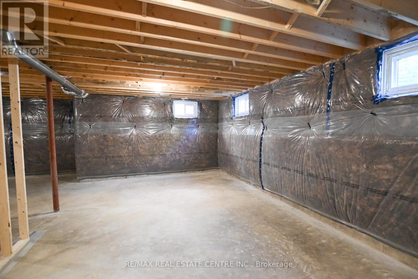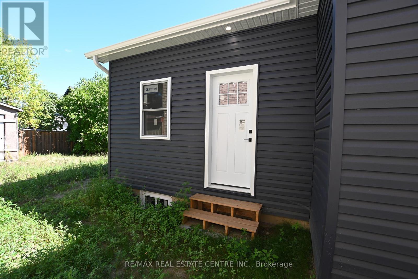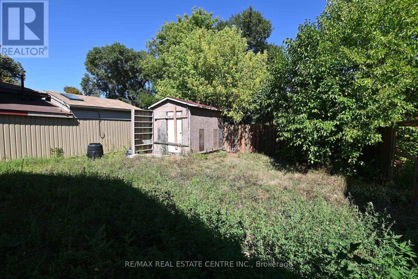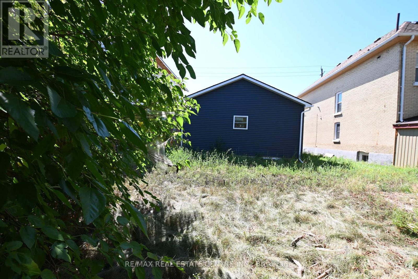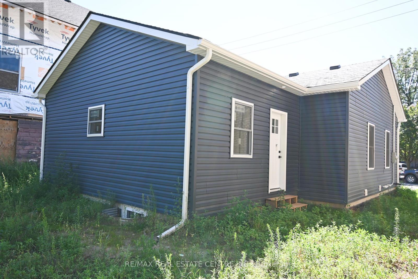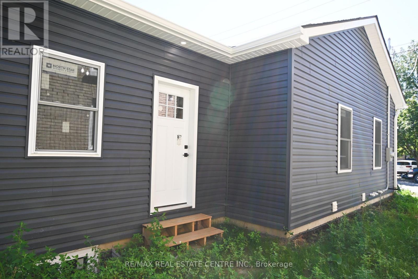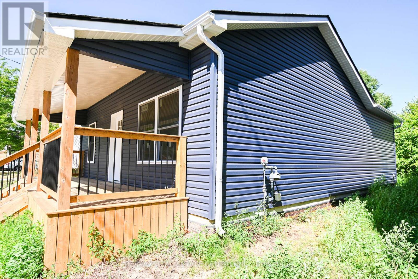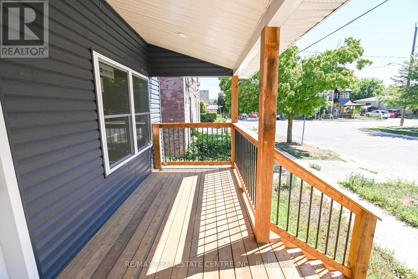284 Darling Street Brantford, Ontario N3S 3X6
$524,900
Super Cute . Completely re done back to the studs. This 2 bed 1 bath is bright airy and surprisingly large on the inside and one of the few that has a parking spot. This is a really affordable home.Everything is new and modern. The basement is full height and would easily accommodate further living space. Walking distance to schools, churches and shopping. Suit first time buyer, retirement or empty nester. No repairs and zero worries with even a small garden for those craving out door space or sit on the large front deck and watch the world go by. Taxes will be re assessed now the building is complete (id:61852)
Property Details
| MLS® Number | X12401356 |
| Property Type | Single Family |
| Features | Carpet Free |
| ParkingSpaceTotal | 1 |
Building
| BathroomTotal | 1 |
| BedroomsAboveGround | 2 |
| BedroomsTotal | 2 |
| Age | New Building |
| ArchitecturalStyle | Bungalow |
| BasementDevelopment | Unfinished |
| BasementType | N/a (unfinished) |
| ConstructionStyleAttachment | Detached |
| ExteriorFinish | Vinyl Siding |
| FlooringType | Laminate, Tile |
| FoundationType | Poured Concrete |
| HeatingFuel | Natural Gas |
| HeatingType | Forced Air |
| StoriesTotal | 1 |
| SizeInterior | 700 - 1100 Sqft |
| Type | House |
| UtilityWater | Municipal Water |
Parking
| No Garage |
Land
| Acreage | No |
| Sewer | Sanitary Sewer |
| SizeDepth | 92 Ft |
| SizeFrontage | 38 Ft ,3 In |
| SizeIrregular | 38.3 X 92 Ft |
| SizeTotalText | 38.3 X 92 Ft |
Rooms
| Level | Type | Length | Width | Dimensions |
|---|---|---|---|---|
| Main Level | Living Room | 6.24 m | 3.36 m | 6.24 m x 3.36 m |
| Main Level | Kitchen | 4.29 m | 4.91 m | 4.29 m x 4.91 m |
| Main Level | Primary Bedroom | 3.35 m | 3.3 m | 3.35 m x 3.3 m |
| Main Level | Bedroom 2 | 3.35 m | 3.17 m | 3.35 m x 3.17 m |
| Main Level | Bathroom | 2.31 m | 2.03 m | 2.31 m x 2.03 m |
| Main Level | Laundry Room | 2.03 m | 1.86 m | 2.03 m x 1.86 m |
https://www.realtor.ca/real-estate/28857977/284-darling-street-brantford
Interested?
Contact us for more information
Ruth Armstrong
Salesperson
115 First Street
Orangeville, Ontario L9W 3J8
Tiffany Armstrong
Salesperson
115 First Street
Orangeville, Ontario L9W 3J8
