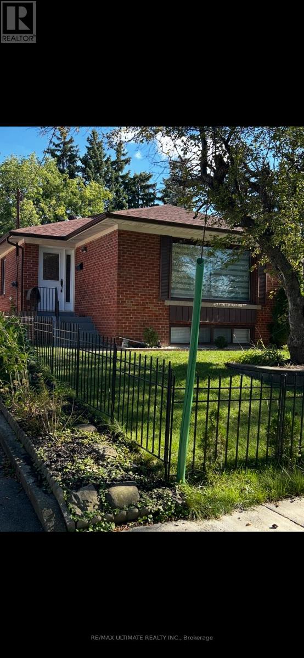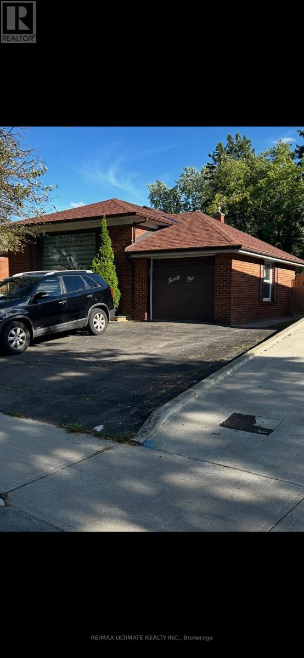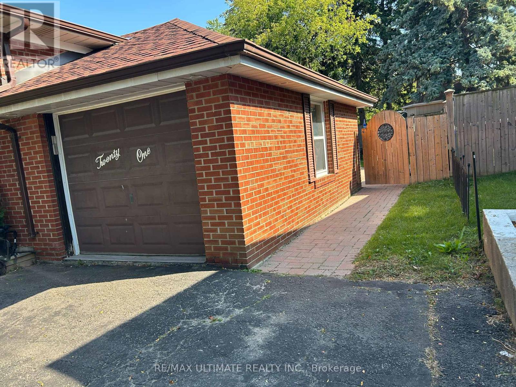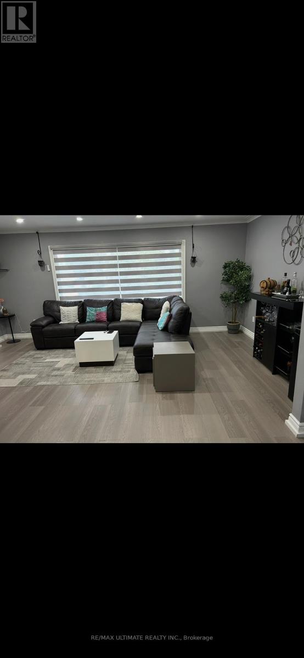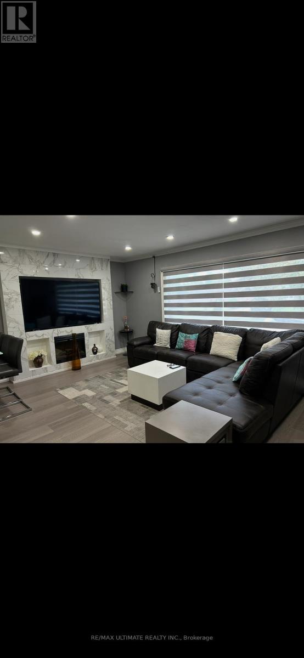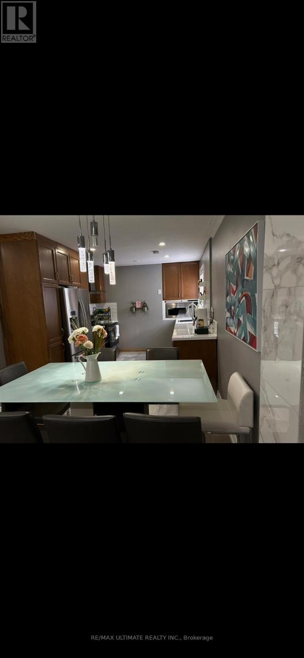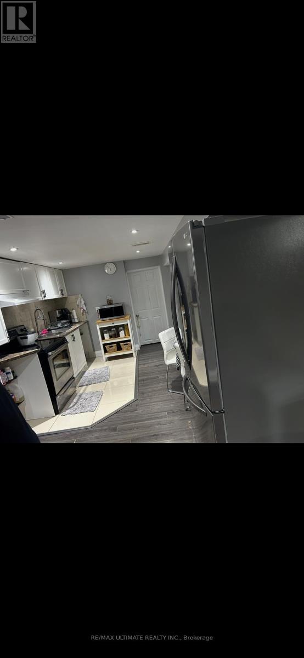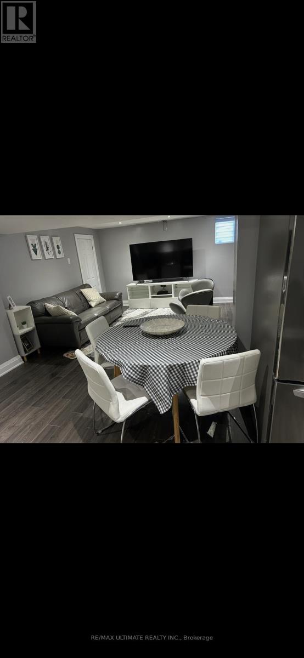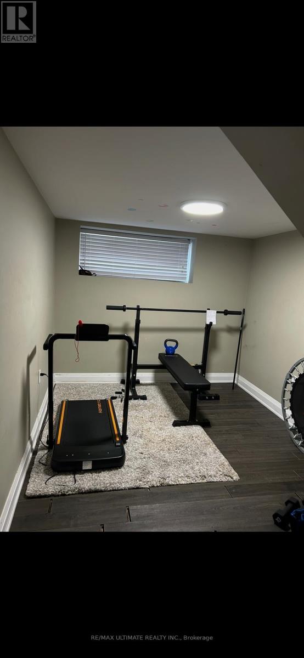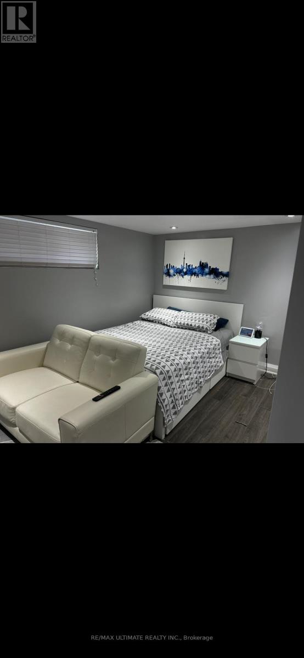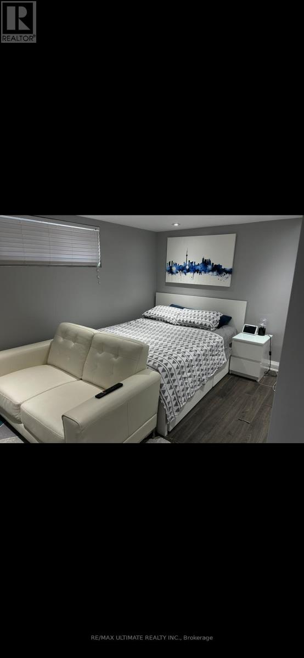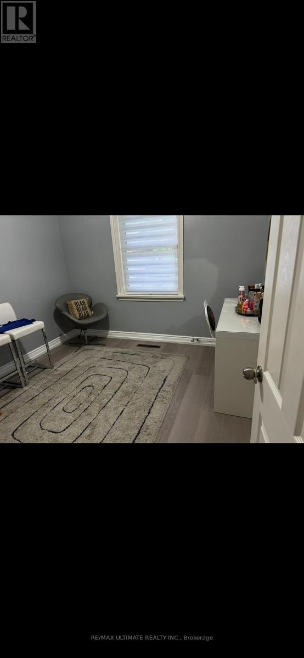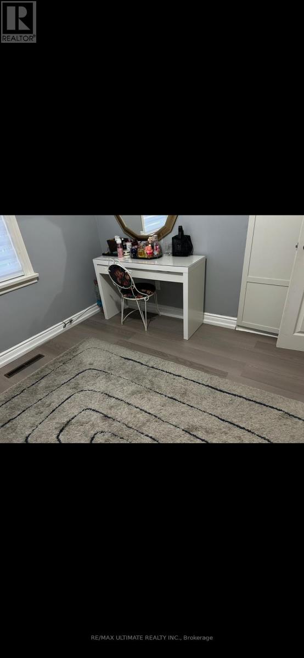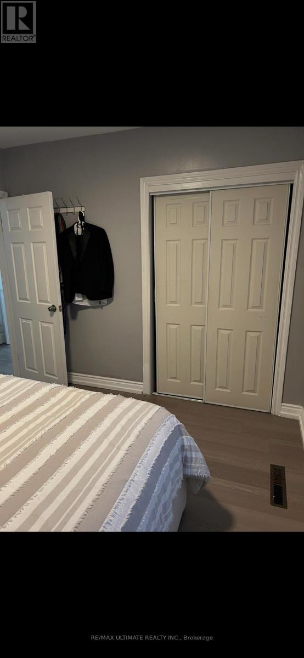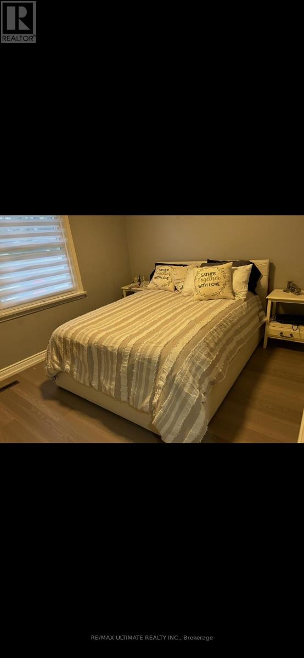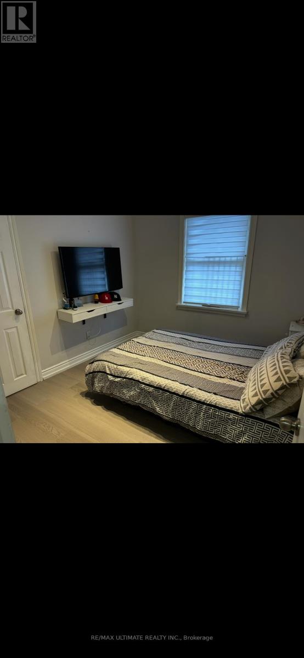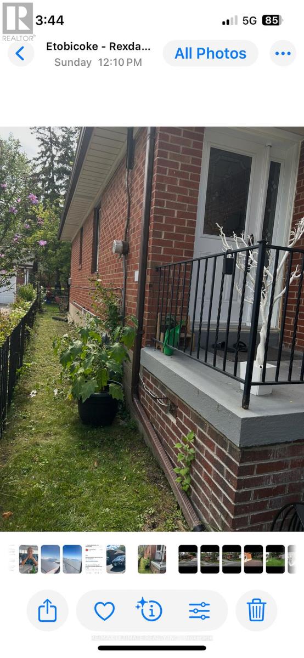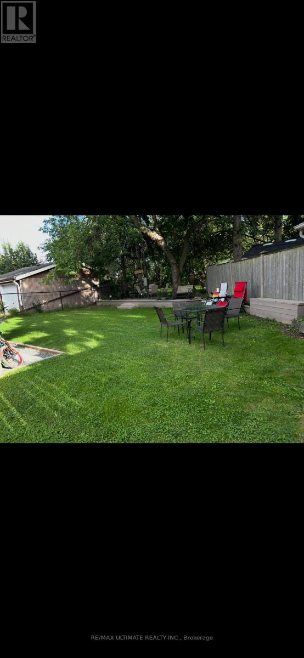21 Benway Drive Toronto, Ontario M9W 1Z2
$1,249,999
Fantastic Bungalow with 2 apartments, 3 bedrooms. Good for 2 families. Basement apartment entrance. 2 entrances, one through the front door, and one through the backyard for the basement. Amazing neighbourhood, minutes to highways (401/427), airport, Church, shopping, schools, and much more. Welcome to a dead-end street a hard to find, and fully brick bungalow with a spacious main level, large window, plus a spacious basement with 3 bedrooms. Excellent environment close to York University , minutes a way to Etobicoke General Hospital. Very clean, show with confidence. (id:61852)
Property Details
| MLS® Number | W12401160 |
| Property Type | Single Family |
| Neigbourhood | Rexdale-Kipling |
| Community Name | Rexdale-Kipling |
| EquipmentType | Water Heater |
| ParkingSpaceTotal | 3 |
| RentalEquipmentType | Water Heater |
Building
| BathroomTotal | 2 |
| BedroomsAboveGround | 3 |
| BedroomsBelowGround | 3 |
| BedroomsTotal | 6 |
| Appliances | All, Dishwasher, Microwave, Window Coverings |
| ArchitecturalStyle | Bungalow |
| BasementDevelopment | Finished |
| BasementFeatures | Walk Out |
| BasementType | N/a (finished) |
| ConstructionStyleAttachment | Detached |
| CoolingType | Central Air Conditioning |
| ExteriorFinish | Brick |
| FlooringType | Hardwood, Laminate, Ceramic |
| FoundationType | Unknown |
| HeatingFuel | Natural Gas |
| HeatingType | Forced Air |
| StoriesTotal | 1 |
| SizeInterior | 700 - 1100 Sqft |
| Type | House |
| UtilityWater | Municipal Water |
Parking
| Attached Garage | |
| Garage |
Land
| Acreage | No |
| Sewer | Sanitary Sewer |
| SizeDepth | 114 Ft |
| SizeFrontage | 50 Ft |
| SizeIrregular | 50 X 114 Ft |
| SizeTotalText | 50 X 114 Ft |
Rooms
| Level | Type | Length | Width | Dimensions |
|---|---|---|---|---|
| Basement | Kitchen | 3.4 m | 3 m | 3.4 m x 3 m |
| Basement | Bedroom 4 | 3.04 m | 3 m | 3.04 m x 3 m |
| Basement | Bedroom 5 | 3.1 m | 3.09 m | 3.1 m x 3.09 m |
| Basement | Bedroom | 4.2 m | 3.1 m | 4.2 m x 3.1 m |
| Basement | Recreational, Games Room | 4.2 m | 3.1 m | 4.2 m x 3.1 m |
| Main Level | Living Room | 3.79 m | 3.9 m | 3.79 m x 3.9 m |
| Main Level | Dining Room | 3.05 m | 2.63 m | 3.05 m x 2.63 m |
| Main Level | Kitchen | 3.44 m | 2.91 m | 3.44 m x 2.91 m |
| Main Level | Primary Bedroom | 3.5 m | 3 m | 3.5 m x 3 m |
| Main Level | Bedroom 2 | 3.14 m | 2.93 m | 3.14 m x 2.93 m |
| Main Level | Bedroom 3 | 3.04 m | 3.04 m | 3.04 m x 3.04 m |
https://www.realtor.ca/real-estate/28857615/21-benway-drive-toronto-rexdale-kipling-rexdale-kipling
Interested?
Contact us for more information
Maria E. Sousa
Salesperson
1192 St. Clair Ave West
Toronto, Ontario M6E 1B4
