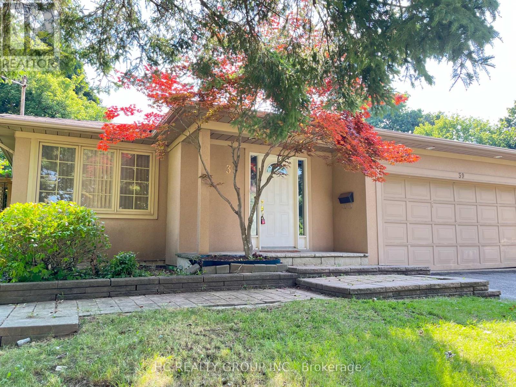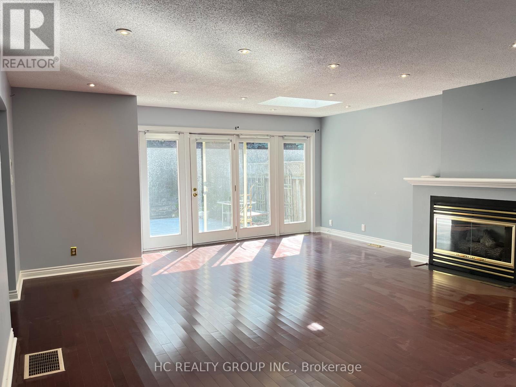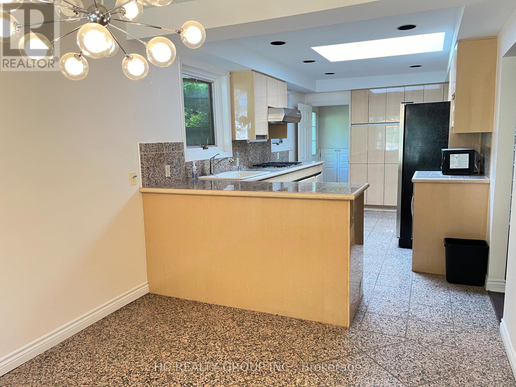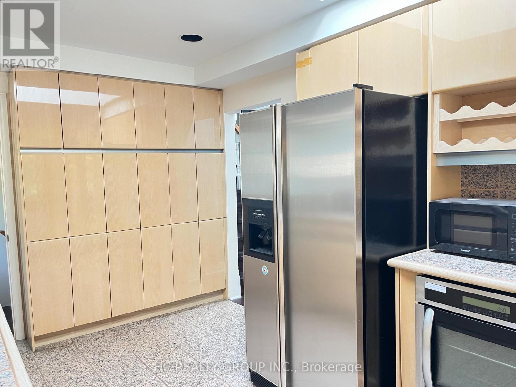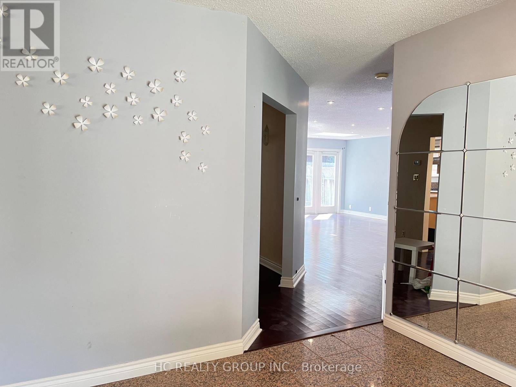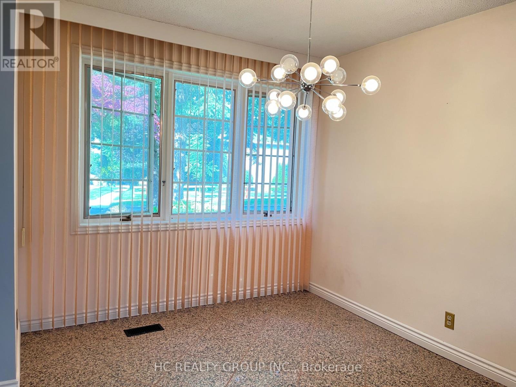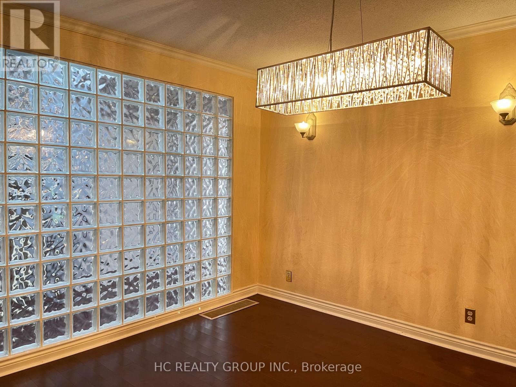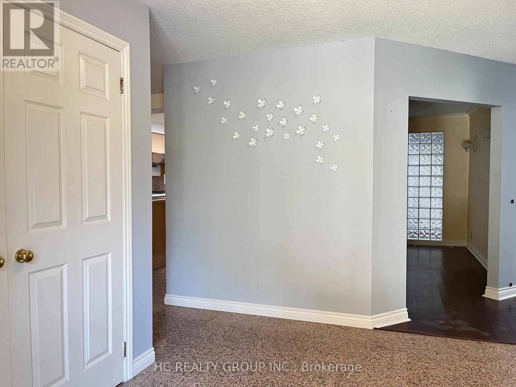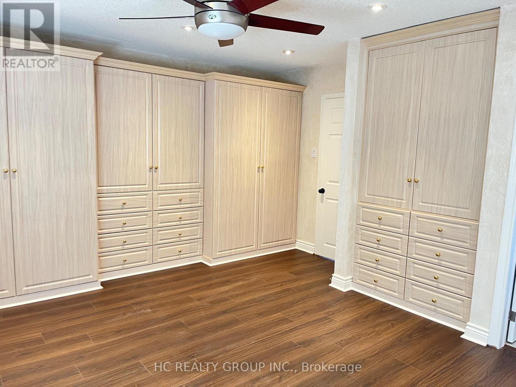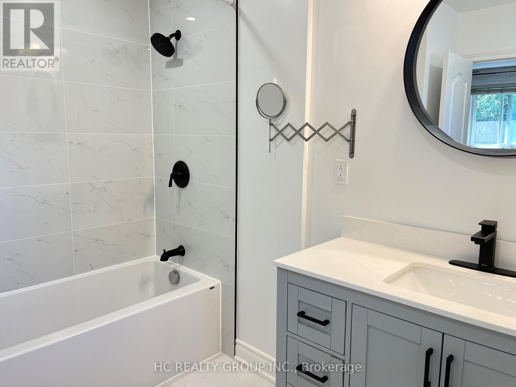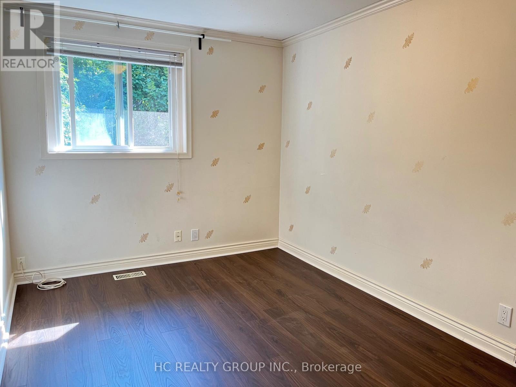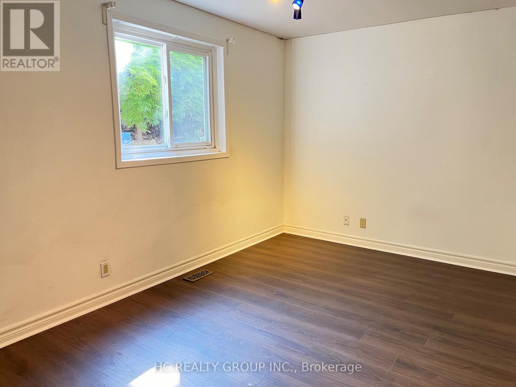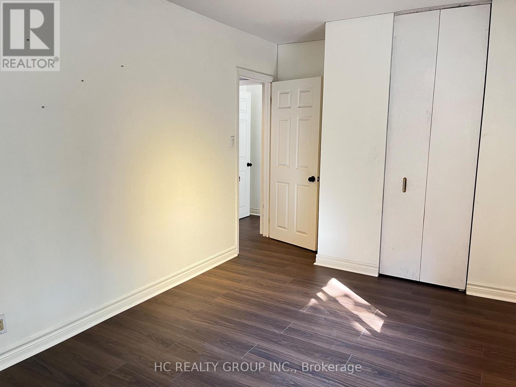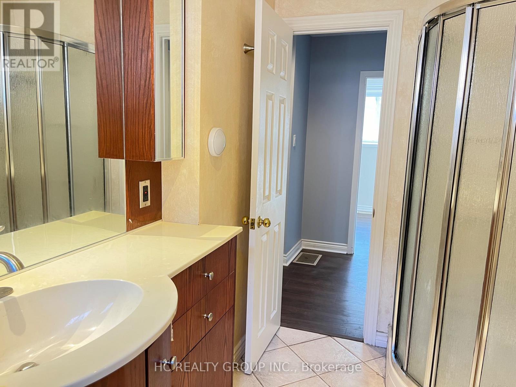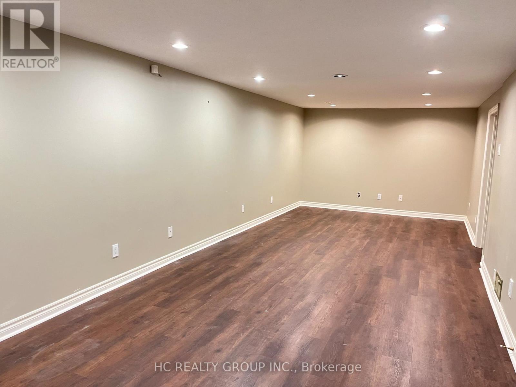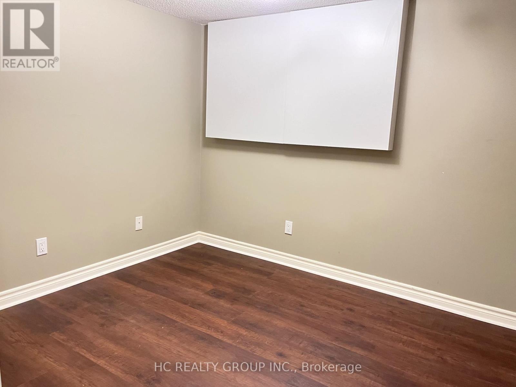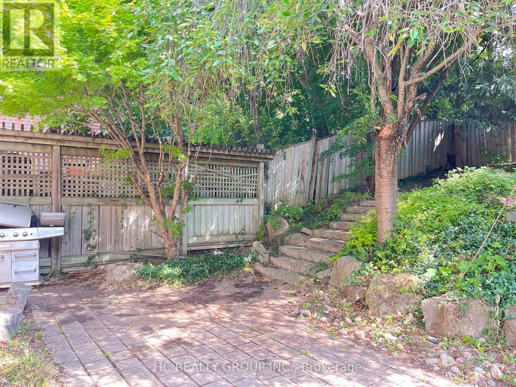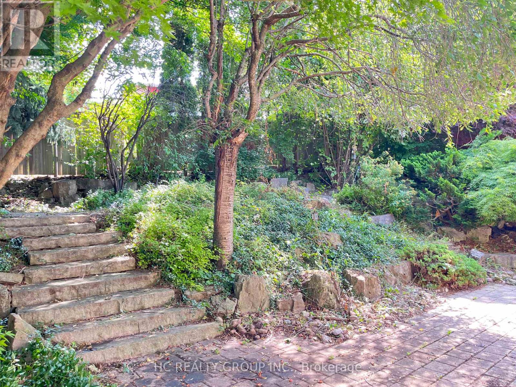39 Dallington Drive Toronto, Ontario M2J 2G4
6 Bedroom
3 Bathroom
2000 - 2500 sqft
Central Air Conditioning
Forced Air
$4,300 Monthly
Dont Miss Out This Stunning Home In A Prime Location! Move-In Ready 5+1 Bedrooms With 3 Washrooms. Huge Living Room With Fireplace, Skylight And Walk-Out. Beautiful 2-Tier Perennial Garden W/Deck & Patio. Primary Bedroom W/4pcs Ensuite & Window O/Looks Private Backyard. Walking Distance To Fairview Mall, Library, Sheppard Subways, And Ttc. T& T Supermarket And Tone Tai Supermarket Nearby. Excellent Schools Offer French Immersion, Public, Catholic Programs, And Daycare. Minutes Access To 401 & 404 & Seneca College.One or Up To Two Families Preferred! (id:61852)
Property Details
| MLS® Number | C12401102 |
| Property Type | Single Family |
| Neigbourhood | Don Valley Village |
| Community Name | Don Valley Village |
| EquipmentType | Water Heater |
| ParkingSpaceTotal | 6 |
| RentalEquipmentType | Water Heater |
Building
| BathroomTotal | 3 |
| BedroomsAboveGround | 5 |
| BedroomsBelowGround | 1 |
| BedroomsTotal | 6 |
| Appliances | Oven - Built-in, Central Vacuum, Dishwasher, Dryer, Water Heater, Microwave, Oven, Stove, Washer, Refrigerator |
| BasementDevelopment | Finished |
| BasementFeatures | Separate Entrance |
| BasementType | N/a (finished) |
| ConstructionStyleAttachment | Detached |
| ConstructionStyleSplitLevel | Backsplit |
| CoolingType | Central Air Conditioning |
| ExteriorFinish | Brick |
| FlooringType | Hardwood, Vinyl, Laminate |
| FoundationType | Unknown |
| HalfBathTotal | 1 |
| HeatingFuel | Natural Gas |
| HeatingType | Forced Air |
| SizeInterior | 2000 - 2500 Sqft |
| Type | House |
| UtilityWater | Municipal Water |
Parking
| Attached Garage | |
| Garage |
Land
| Acreage | No |
| Sewer | Sanitary Sewer |
| SizeDepth | 128 Ft ,3 In |
| SizeFrontage | 53 Ft ,6 In |
| SizeIrregular | 53.5 X 128.3 Ft |
| SizeTotalText | 53.5 X 128.3 Ft |
Rooms
| Level | Type | Length | Width | Dimensions |
|---|---|---|---|---|
| Basement | Bedroom | Measurements not available | ||
| Basement | Family Room | Measurements not available | ||
| Lower Level | Bedroom 3 | Measurements not available | ||
| Lower Level | Bedroom 4 | Measurements not available | ||
| Lower Level | Bedroom 5 | Measurements not available | ||
| Main Level | Living Room | Measurements not available | ||
| Main Level | Dining Room | Measurements not available | ||
| Main Level | Kitchen | Measurements not available | ||
| Main Level | Eating Area | Measurements not available | ||
| Upper Level | Primary Bedroom | Measurements not available | ||
| Upper Level | Bedroom 2 | Measurements not available |
Interested?
Contact us for more information
Lydia Xing
Salesperson
Hc Realty Group Inc.
9206 Leslie St 2nd Flr
Richmond Hill, Ontario L4B 2N8
9206 Leslie St 2nd Flr
Richmond Hill, Ontario L4B 2N8
