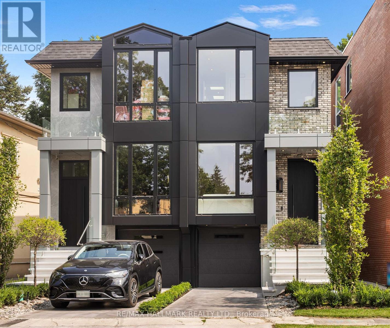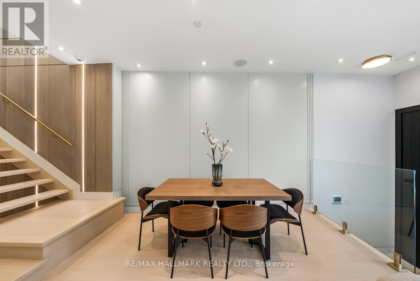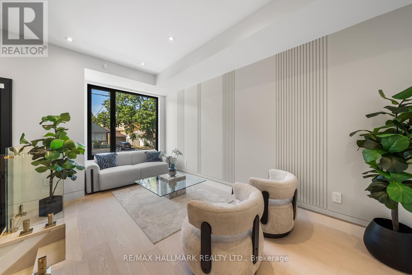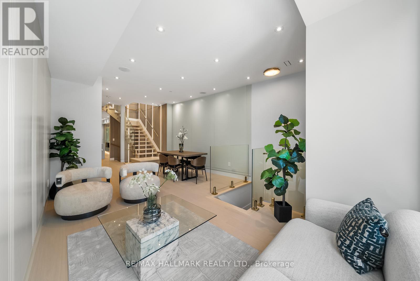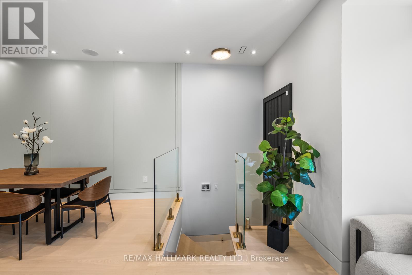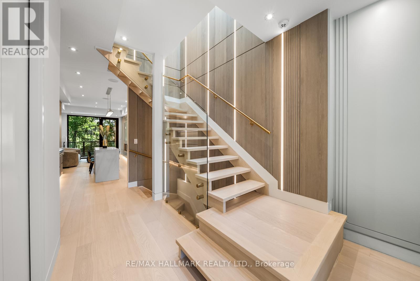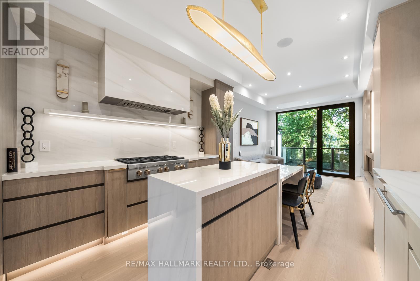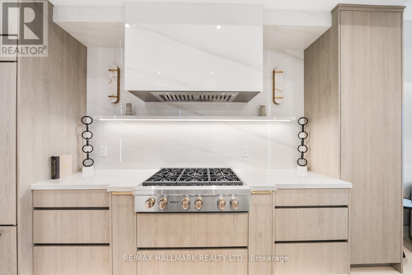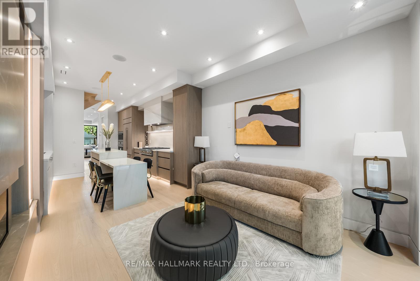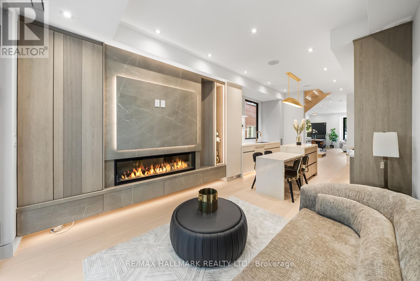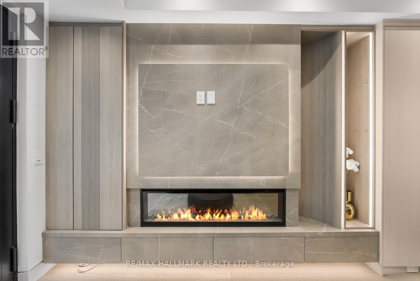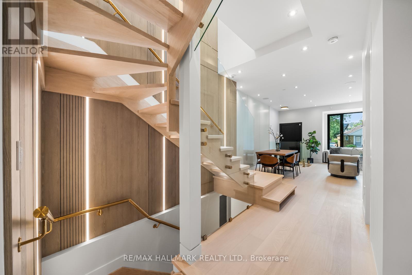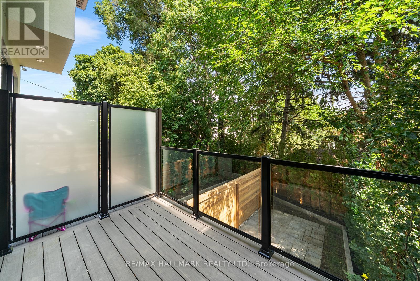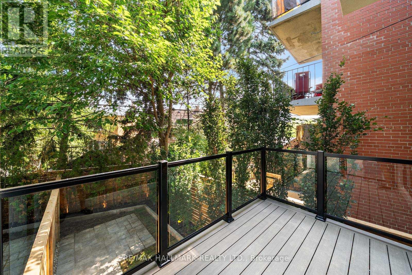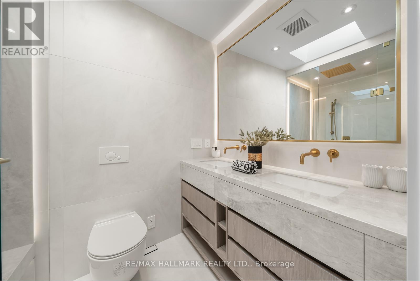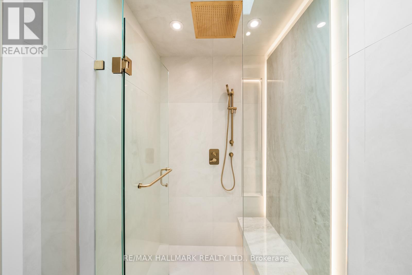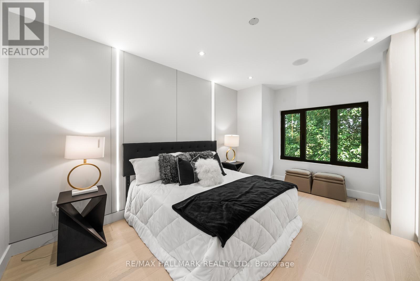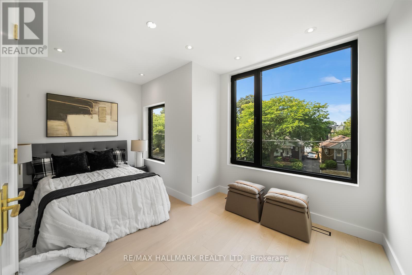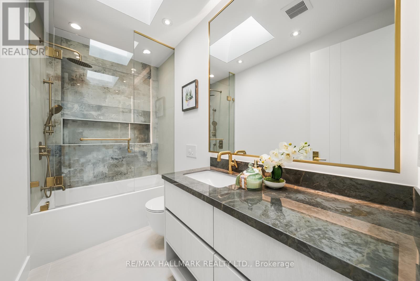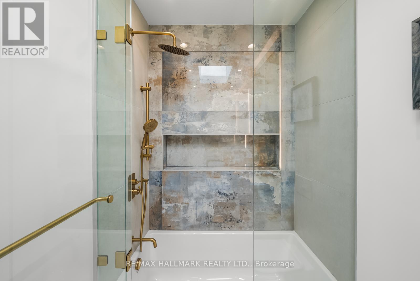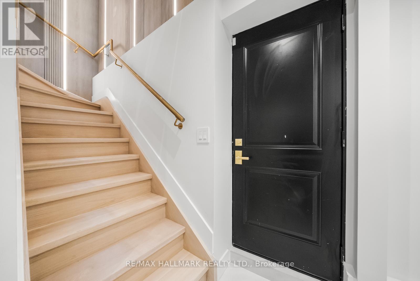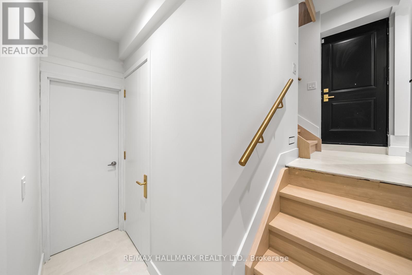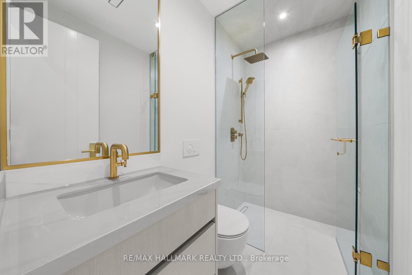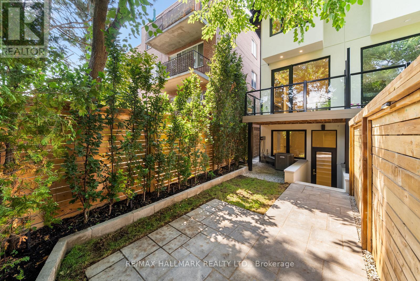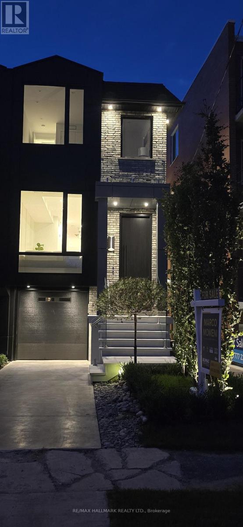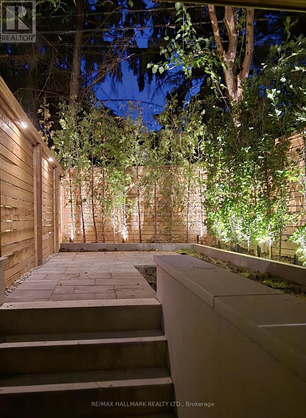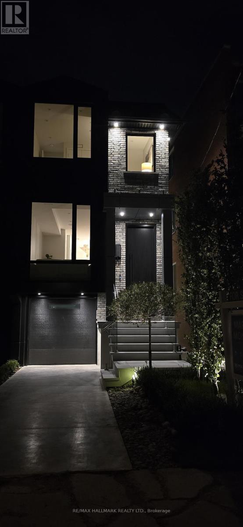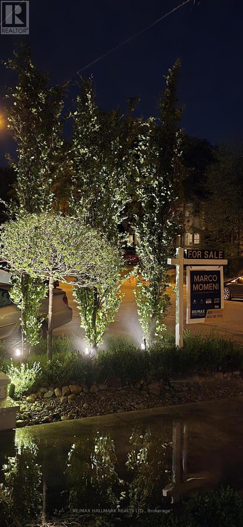16a Kenrae Road Toronto, Ontario M4G 1Y1
$2,488,000
Brand-new, -O- U - T - S - T - A - N - D - I - N - G . modern designer finishes in sought after Leaside. A rare opportunity that showcases exceptional workmanship and meticulously curated finishes, aiming to preserve the historic nature of Leaside in a modern way. The main floor features soaring ceilings, oversized windows, and a kitchen equipped with premium appliances, imported countertops, and custom cabinetry and a portable designer island. Bright and open living spaces extend seamlessly to a rear deck and private backyard perfect for leisure time. Upstairs, bedrooms include a serene primary suite with stunning wall paneling, a closet and a spa-inspired ensuite. The finished lower level features a suite with a private entrance, making it ideal for in-laws, guests, or generating additional income. An integrated garage with direct access completes this remarkable home. Situated on a quiet, family-friendly street in one of Toronto's most desirable neighbourhoods, this home is steps to top schools, shops, restaurants, and transit. All brand-new appliances: Built-in Sub-Zero Fridge, Wolf Oven, and cooktop. Wolf Microwave, Cove Dishwasher. All Electrical fixtures. --- Snow melt Driveway and Porch --- Sprinkler system (Irrigation) - Control4 system. Built-in - *** SOUNDPROOF Concrete wall insulation for extra privacy *** (id:61852)
Property Details
| MLS® Number | C12401131 |
| Property Type | Single Family |
| Neigbourhood | East York |
| Community Name | Leaside |
| Features | Sump Pump |
| ParkingSpaceTotal | 3 |
Building
| BathroomTotal | 4 |
| BedroomsAboveGround | 3 |
| BedroomsTotal | 3 |
| Appliances | Central Vacuum, Oven - Built-in, Garage Door Opener Remote(s) |
| BasementFeatures | Apartment In Basement, Separate Entrance |
| BasementType | N/a |
| ConstructionStyleAttachment | Semi-detached |
| CoolingType | Central Air Conditioning |
| ExteriorFinish | Brick, Steel |
| FireplacePresent | Yes |
| FoundationType | Concrete |
| HalfBathTotal | 1 |
| HeatingFuel | Natural Gas |
| HeatingType | Forced Air |
| StoriesTotal | 2 |
| SizeInterior | 1500 - 2000 Sqft |
| Type | House |
| UtilityWater | Municipal Water |
Parking
| Garage |
Land
| Acreage | No |
| Sewer | Sanitary Sewer |
| SizeDepth | 104 Ft ,6 In |
| SizeFrontage | 21 Ft ,3 In |
| SizeIrregular | 21.3 X 104.5 Ft |
| SizeTotalText | 21.3 X 104.5 Ft |
Rooms
| Level | Type | Length | Width | Dimensions |
|---|---|---|---|---|
| Second Level | Primary Bedroom | 6.9 m | 3.45 m | 6.9 m x 3.45 m |
| Second Level | Bedroom 2 | 4.41 m | 3.29 m | 4.41 m x 3.29 m |
| Second Level | Bedroom 3 | 2.34 m | 2.95 m | 2.34 m x 2.95 m |
| Second Level | Laundry Room | 1.1 m | 1.46 m | 1.1 m x 1.46 m |
| Lower Level | Recreational, Games Room | 6.4 m | 6.4 m | 6.4 m x 6.4 m |
| Main Level | Foyer | 1.21 m | 2.46 m | 1.21 m x 2.46 m |
| Main Level | Living Room | 3.14 m | 3.28 m | 3.14 m x 3.28 m |
| Main Level | Dining Room | 3.5 m | 4.15 m | 3.5 m x 4.15 m |
| Main Level | Kitchen | 5.16 m | 3.5 m | 5.16 m x 3.5 m |
| Main Level | Family Room | 3.81 m | 3.49 m | 3.81 m x 3.49 m |
https://www.realtor.ca/real-estate/28857340/16a-kenrae-road-toronto-leaside-leaside
Interested?
Contact us for more information
Marco Momeni
Broker
685 Sheppard Ave E #401
Toronto, Ontario M2K 1B6
