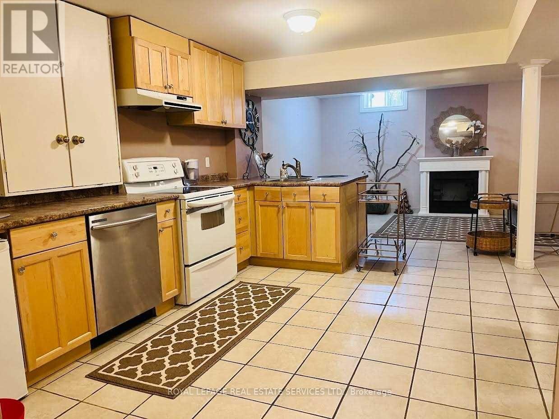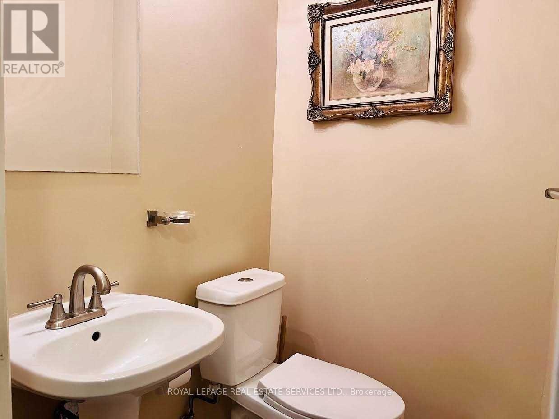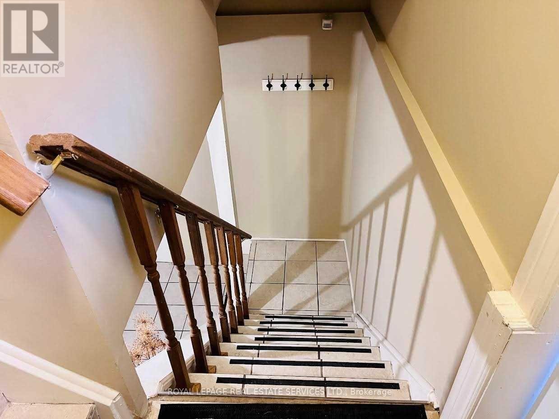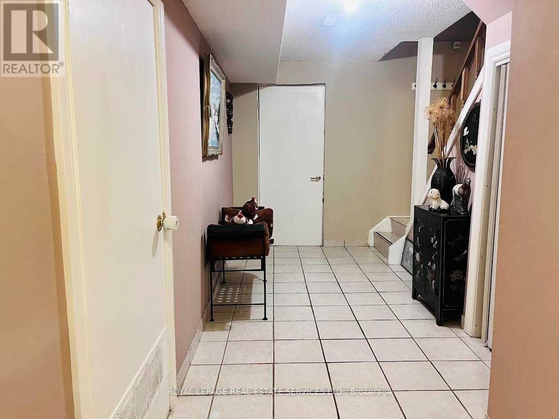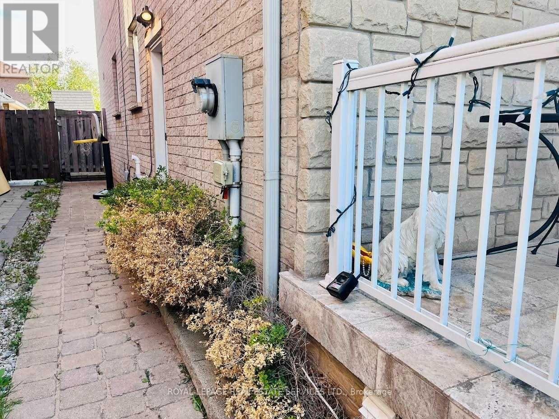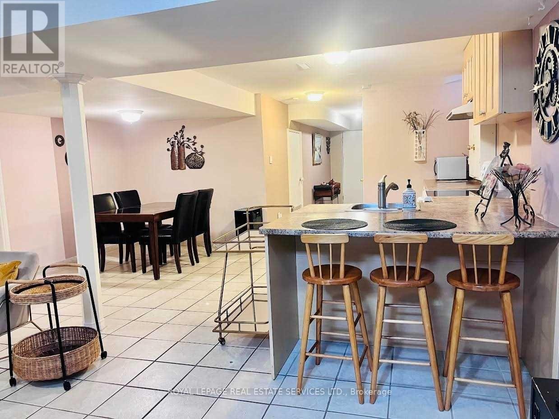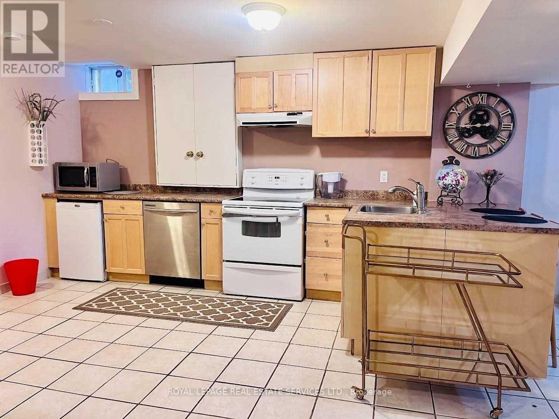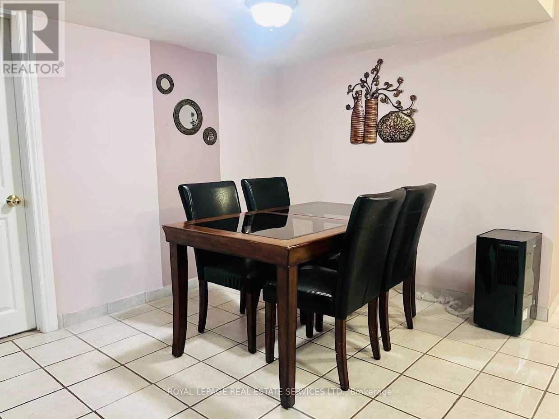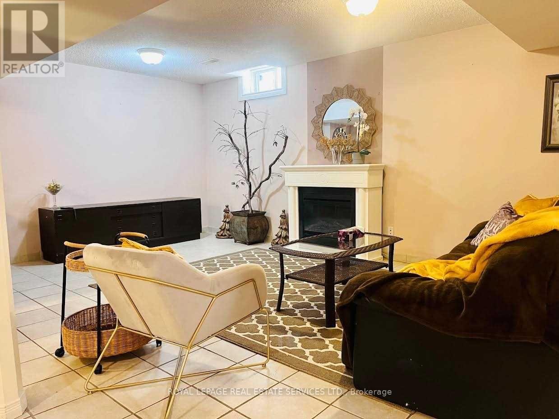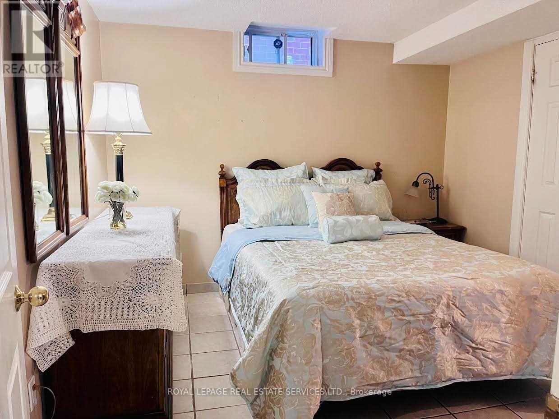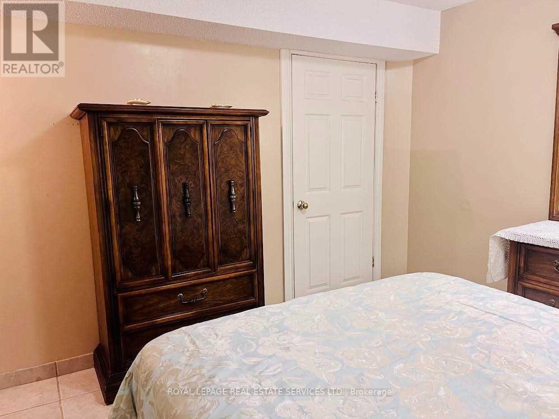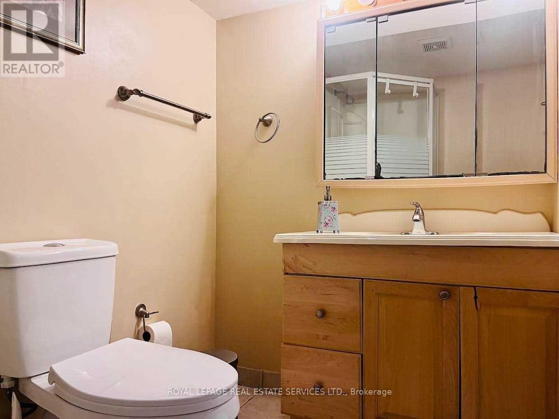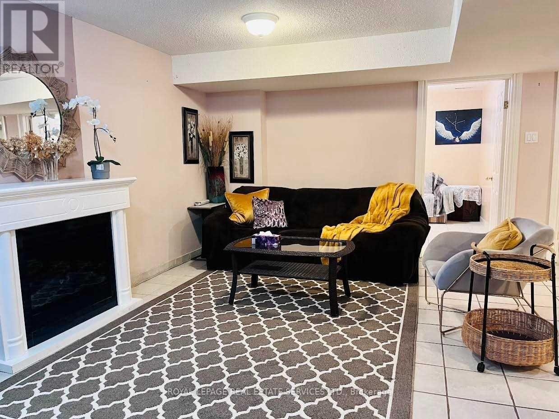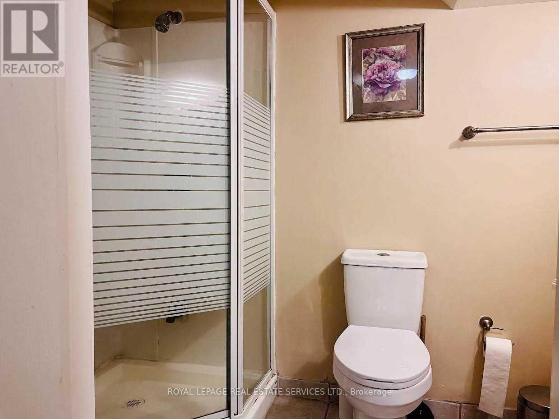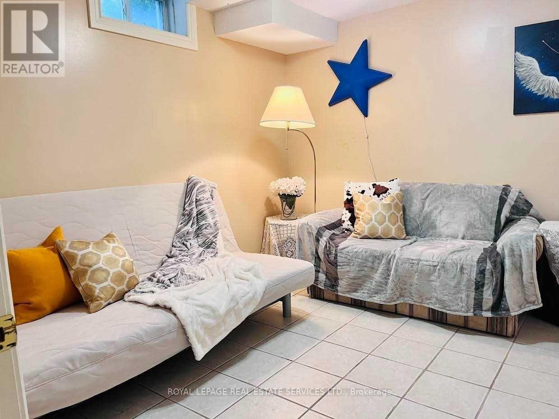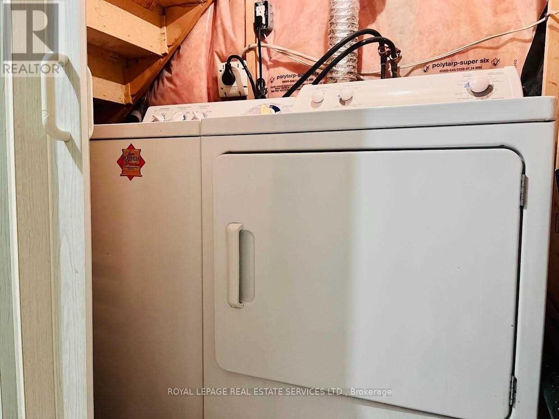1038 Agram Drive Oakville, Ontario L6H 7L6
2 Bedroom
2 Bathroom
2500 - 3000 sqft
Central Air Conditioning
Other
$1,750 Monthly
Partially Furnished 2 Bedrooms , 2 Bathrooms Basement Unit With a Separate and private Entrance, 1 Parking Space On The Drive Way . Located In Desirable Joshua Creek Neighborhood. Top RatedJoshua Creek Elementary And Iroquois Ridge High School. Close To Highway QEW/403 . Tenant Pay1/3 Of The Utilities. (id:61852)
Property Details
| MLS® Number | W12401056 |
| Property Type | Single Family |
| Community Name | 1009 - JC Joshua Creek |
| AmenitiesNearBy | Park, Public Transit |
| Features | Level Lot, Carpet Free |
| ParkingSpaceTotal | 1 |
| Structure | Porch |
| ViewType | View |
Building
| BathroomTotal | 2 |
| BedroomsAboveGround | 2 |
| BedroomsTotal | 2 |
| Appliances | Dishwasher, Dryer, Microwave, Stove, Washer, Refrigerator |
| BasementFeatures | Apartment In Basement |
| BasementType | N/a |
| ConstructionStyleAttachment | Detached |
| CoolingType | Central Air Conditioning |
| ExteriorFinish | Brick |
| FireProtection | Smoke Detectors |
| FlooringType | Concrete |
| FoundationType | Concrete, Poured Concrete |
| HalfBathTotal | 1 |
| HeatingType | Other |
| StoriesTotal | 2 |
| SizeInterior | 2500 - 3000 Sqft |
| Type | House |
Parking
| No Garage |
Land
| Acreage | No |
| FenceType | Fully Fenced, Fenced Yard |
| LandAmenities | Park, Public Transit |
| SizeDepth | 98 Ft ,8 In |
| SizeFrontage | 39 Ft ,6 In |
| SizeIrregular | 39.5 X 98.7 Ft |
| SizeTotalText | 39.5 X 98.7 Ft |
Rooms
| Level | Type | Length | Width | Dimensions |
|---|---|---|---|---|
| Basement | Eating Area | 3.5 m | 2.45 m | 3.5 m x 2.45 m |
| Basement | Living Room | 3.65 m | 5.35 m | 3.65 m x 5.35 m |
| Basement | Kitchen | 3.5 m | 2.93 m | 3.5 m x 2.93 m |
| Basement | Laundry Room | 1.5 m | 1.16 m | 1.5 m x 1.16 m |
| Lower Level | Primary Bedroom | 2.32 m | 2.28 m | 2.32 m x 2.28 m |
| Lower Level | Bedroom 2 | 2.8 m | 3.33 m | 2.8 m x 3.33 m |
Utilities
| Cable | Available |
| Electricity | Installed |
Interested?
Contact us for more information
Sophie Liu
Salesperson
Royal LePage Real Estate Services Ltd.
251 North Service Rd #102
Oakville, Ontario L6M 3E7
251 North Service Rd #102
Oakville, Ontario L6M 3E7
