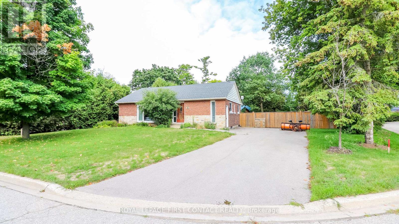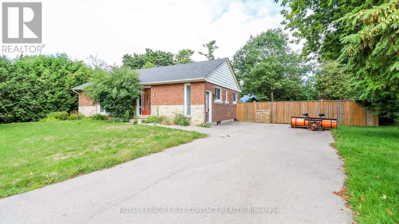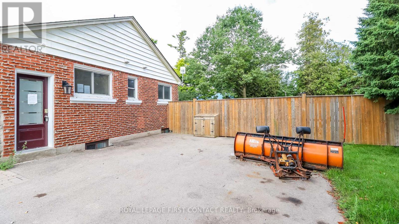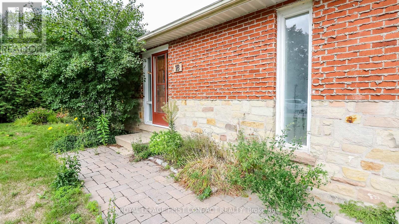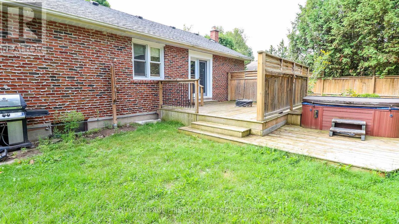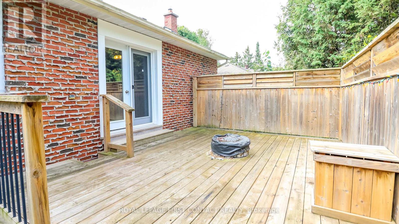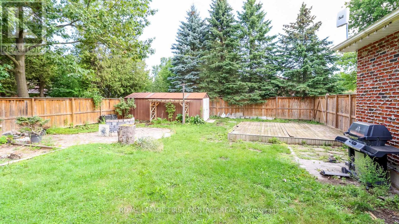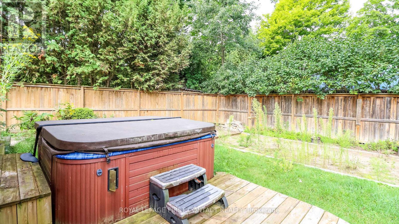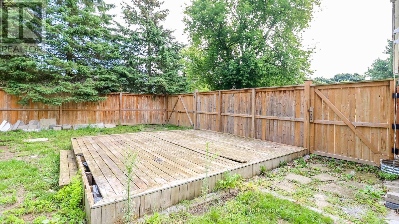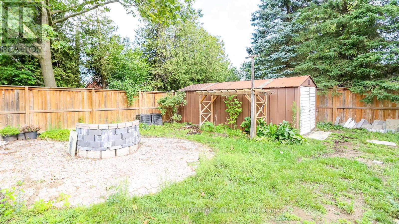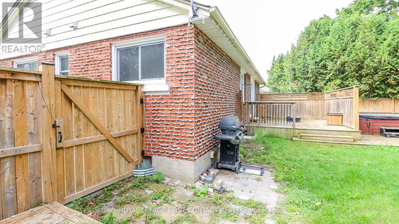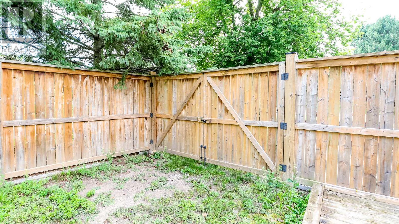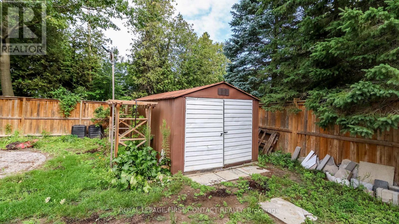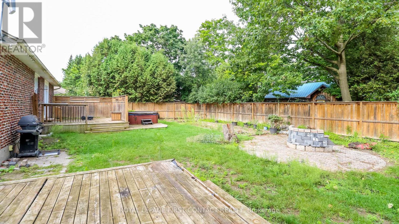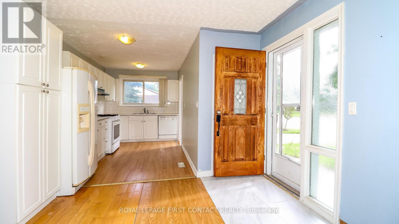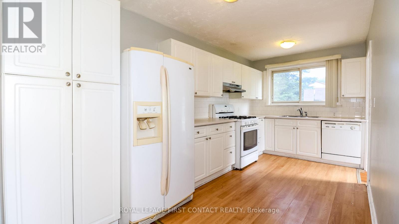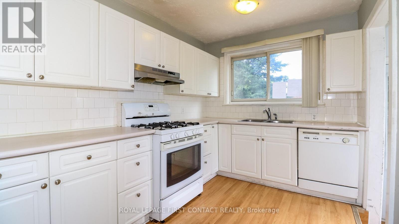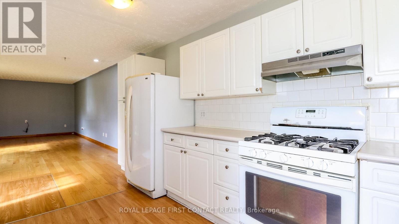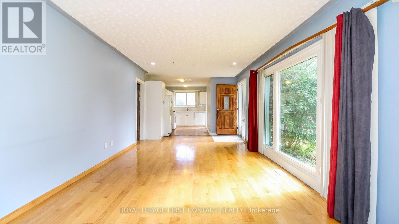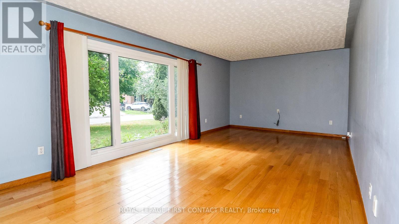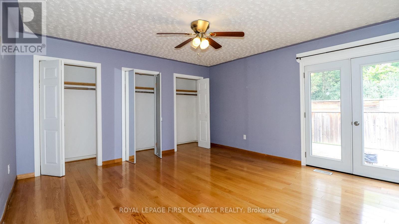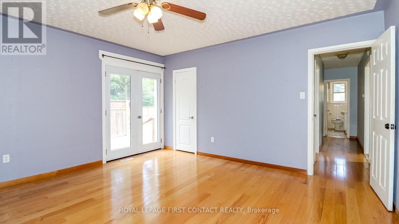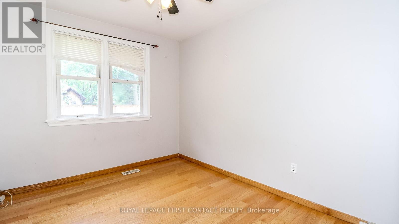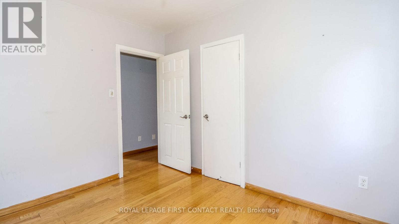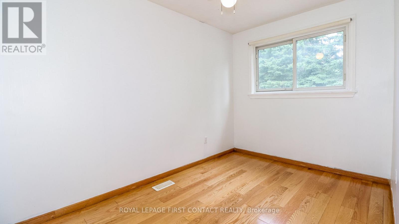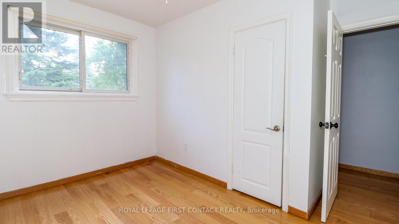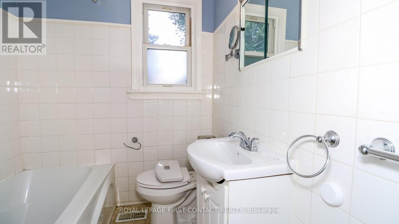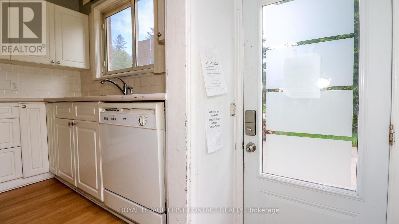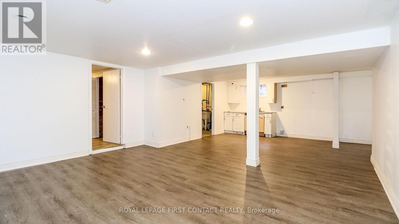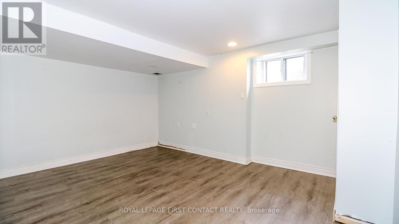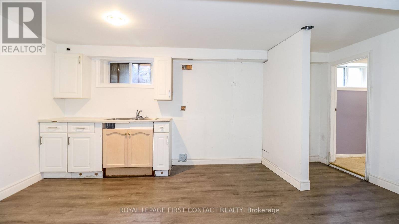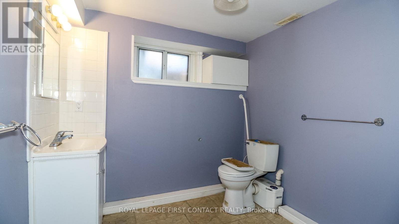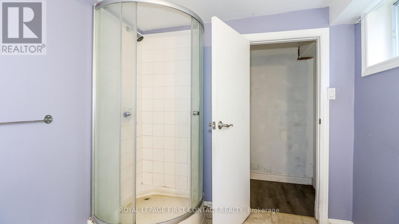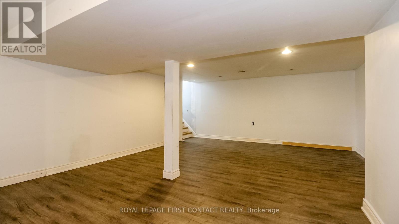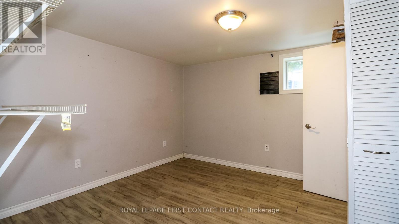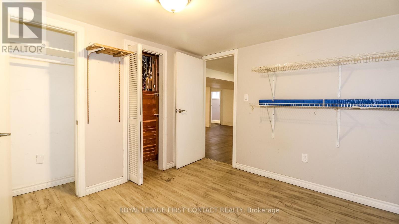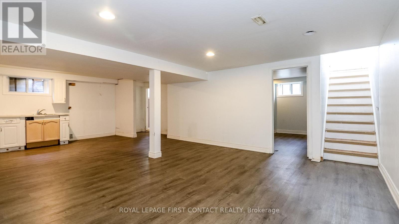18 Carberry Street Erin, Ontario N0B 1T0
5 Bedroom
2 Bathroom
1100 - 1500 sqft
Bungalow
Central Air Conditioning
Forced Air
$709,900
Welcome to this 3+2 bedroom home in the lovely town of Erin! This bungalow has so much potential! Open concept kitchen, dining room and living room, plus 3 bedrooms and a full bath on the main floor. The side entrance can be private that leads to your fully finished basement with a large rec room, kitchen, 2 more bedrooms and a 3 piece bath. The large driveway has access to a double gate that leads to your spacious fenced backyard with 2 decks and a shed! Book a showing today! (id:61852)
Property Details
| MLS® Number | X12400761 |
| Property Type | Single Family |
| Community Name | Erin |
| AmenitiesNearBy | Park, Schools |
| CommunityFeatures | Community Centre |
| EquipmentType | Water Heater |
| ParkingSpaceTotal | 6 |
| RentalEquipmentType | Water Heater |
| Structure | Deck, Shed |
Building
| BathroomTotal | 2 |
| BedroomsAboveGround | 3 |
| BedroomsBelowGround | 2 |
| BedroomsTotal | 5 |
| ArchitecturalStyle | Bungalow |
| BasementDevelopment | Finished |
| BasementFeatures | Separate Entrance |
| BasementType | N/a (finished), N/a |
| ConstructionStyleAttachment | Detached |
| CoolingType | Central Air Conditioning |
| ExteriorFinish | Brick |
| FoundationType | Unknown |
| HeatingFuel | Natural Gas |
| HeatingType | Forced Air |
| StoriesTotal | 1 |
| SizeInterior | 1100 - 1500 Sqft |
| Type | House |
| UtilityWater | Municipal Water |
Parking
| No Garage |
Land
| Acreage | No |
| FenceType | Fully Fenced, Fenced Yard |
| LandAmenities | Park, Schools |
| Sewer | Septic System |
| SizeDepth | 101 Ft ,3 In |
| SizeFrontage | 91 Ft ,1 In |
| SizeIrregular | 91.1 X 101.3 Ft |
| SizeTotalText | 91.1 X 101.3 Ft |
| ZoningDescription | Z2 |
Rooms
| Level | Type | Length | Width | Dimensions |
|---|---|---|---|---|
| Basement | Kitchen | 3.78 m | 3.84 m | 3.78 m x 3.84 m |
| Basement | Recreational, Games Room | 3.96 m | 5.15 m | 3.96 m x 5.15 m |
| Basement | Bedroom | 4.39 m | 3.35 m | 4.39 m x 3.35 m |
| Basement | Bedroom | 3.29 m | 3.08 m | 3.29 m x 3.08 m |
| Main Level | Living Room | 4.4 m | 3.57 m | 4.4 m x 3.57 m |
| Main Level | Dining Room | 3.57 m | 3.05 m | 3.57 m x 3.05 m |
| Main Level | Kitchen | 2.5 m | 3.84 m | 2.5 m x 3.84 m |
| Main Level | Primary Bedroom | 4.39 m | 4.33 m | 4.39 m x 4.33 m |
| Main Level | Bedroom | 3.32 m | 2.71 m | 3.32 m x 2.71 m |
| Main Level | Bedroom | 3.57 m | 2.38 m | 3.57 m x 2.38 m |
https://www.realtor.ca/real-estate/28856840/18-carberry-street-erin-erin
Interested?
Contact us for more information
Kelly Darbyshire
Salesperson
Royal LePage First Contact Realty
299 Lakeshore Drive #100, 100142 &100423
Barrie, Ontario L4N 7Y9
299 Lakeshore Drive #100, 100142 &100423
Barrie, Ontario L4N 7Y9
