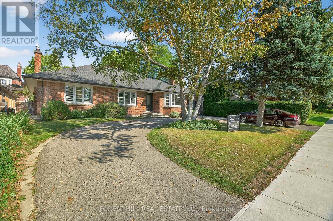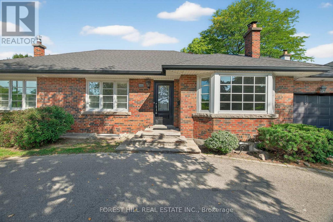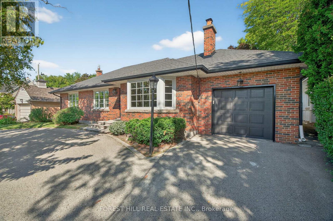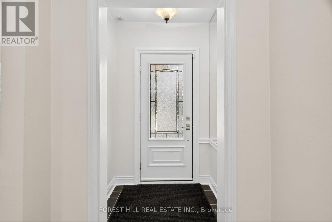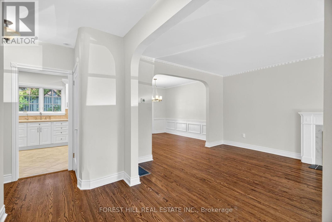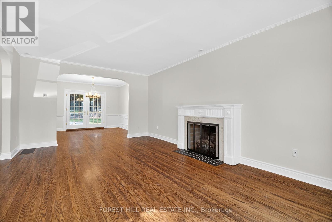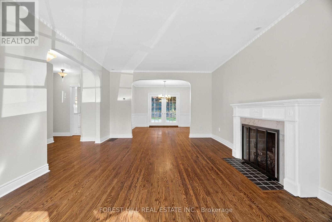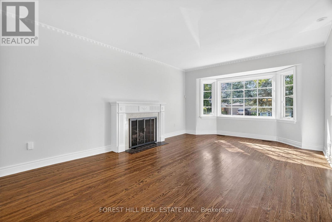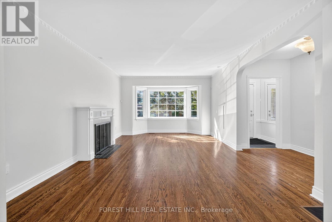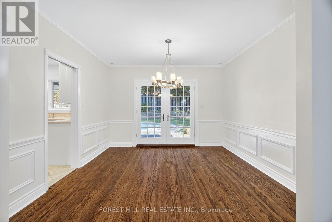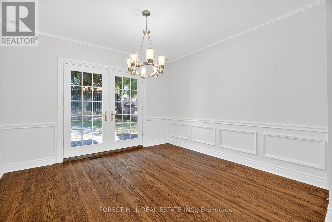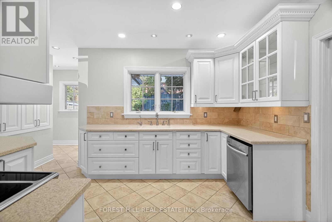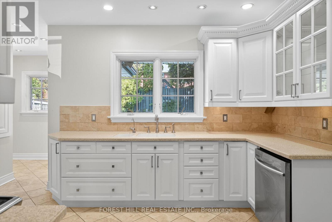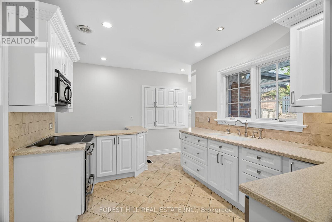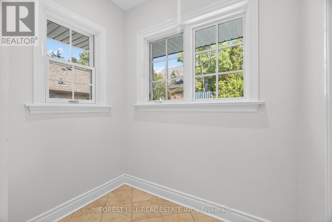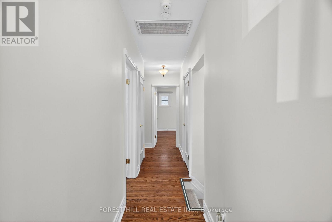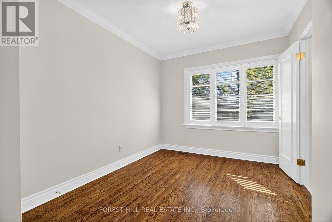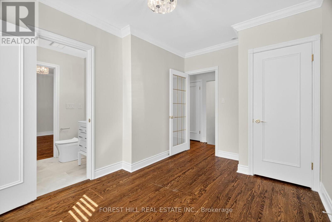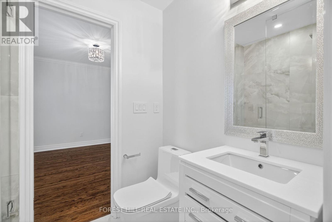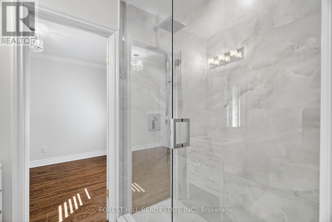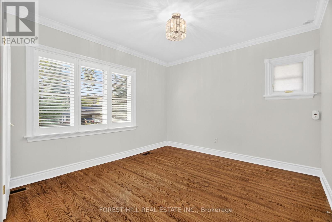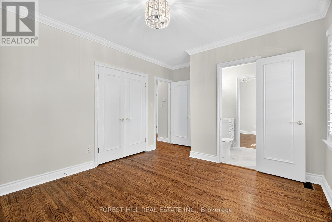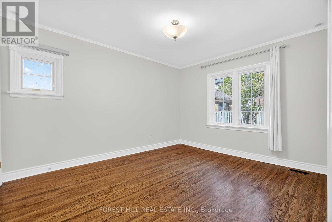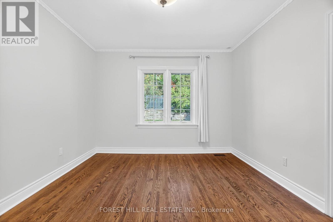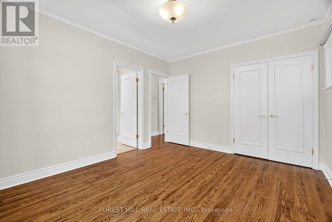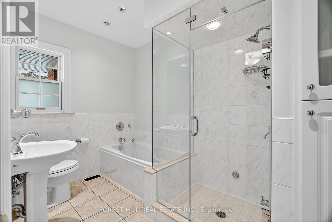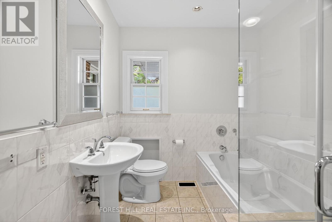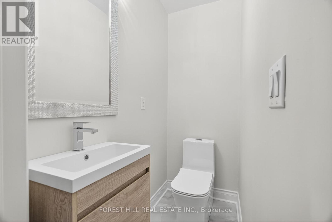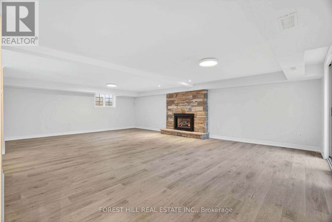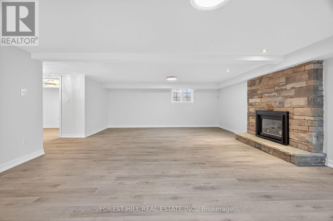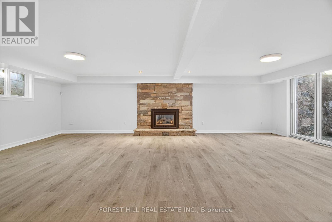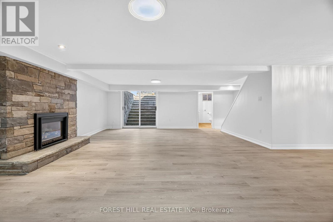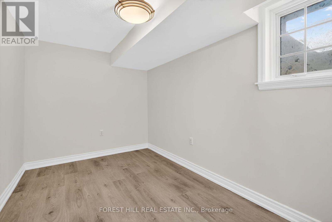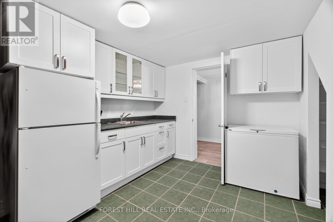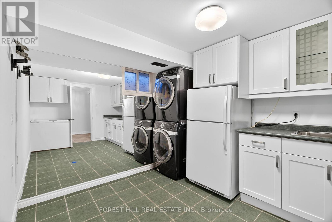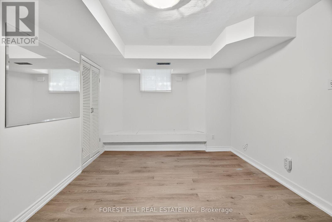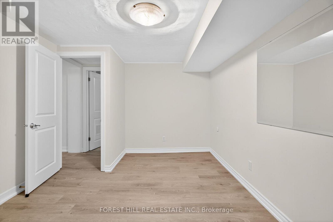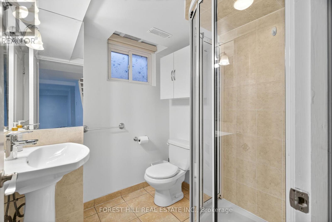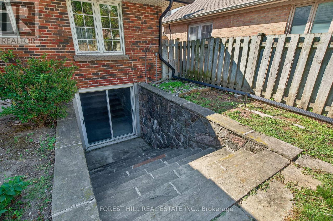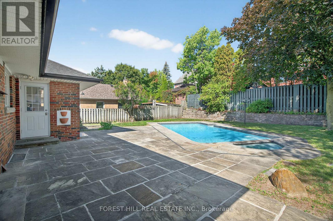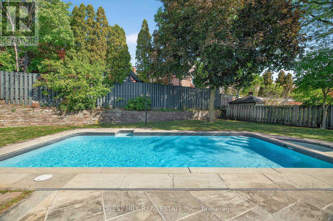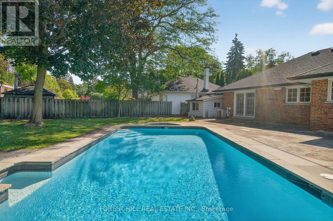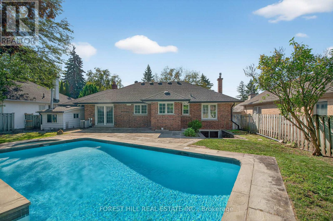530 Blythwood Road Toronto, Ontario M4N 1B3
$7,350 Monthly
Welcome to 530 Blythwood Road, a thoughtfully updated home in the prestigious Bridle Path Sunnybrook neighbourhood. This residence blends timeless charm with modern upgrades, offering a flexible layout ideal for families and those who enjoy entertaining. The main floor has been reconfigured to maximize both function and comfort, now featuring a newly added shared three piece bathroom between Bedrooms 2 and 3 as well as a stylish new two piece powder room for guests. In total, the home offers four bathrooms, including three above grade and one in the lower level. The interiors have been refreshed with repainted cabinets and closets for a clean and contemporary look that complements the hardwood floors, spacious principal rooms, and large windows that invite natural light throughout the home. Each space has been designed with practicality in mind, providing both comfort and ease of living. The finished basement offers additional flexibility, perfect for a recreation room, guest suite, home office, or gym, complete with its own bathroom. Step outside and enjoy a private backyard retreat featuring a fully functioning in ground swimming pool, a rare find in this neighbourhood. Surrounded by mature trees and ample space for outdoor dining or lounging, the backyard is perfectly suited for summer gatherings or quiet relaxation.The location offers the best of both convenience and community. Families will appreciate proximity to top rated schools, while nature lovers can explore nearby walking and biking trails. Sunnybrook Hospital, public transit, and the shops and restaurants of Bayview and Eglinton are all within easy reach, ensuring excellent connectivity and daily convenience. This home presents a unique opportunity to enjoy modern living in one of Toronto's most desirable residential areas, combining thoughtful updates, generous living space, and an unbeatable location. Extras: S/S Appliances Stove, 2 Fridge, Dishwasher, 2 A/C, Washer/Dryer, Furnace, Deep freezer (id:61852)
Property Details
| MLS® Number | C12400965 |
| Property Type | Single Family |
| Neigbourhood | North York |
| Community Name | Bridle Path-Sunnybrook-York Mills |
| AmenitiesNearBy | Hospital, Park, Place Of Worship, Public Transit |
| Features | Ravine |
| ParkingSpaceTotal | 6 |
| PoolType | Inground Pool |
| Structure | Patio(s) |
Building
| BathroomTotal | 4 |
| BedroomsAboveGround | 3 |
| BedroomsBelowGround | 2 |
| BedroomsTotal | 5 |
| ArchitecturalStyle | Bungalow |
| BasementDevelopment | Finished |
| BasementFeatures | Walk Out |
| BasementType | N/a (finished) |
| ConstructionStyleAttachment | Detached |
| CoolingType | Central Air Conditioning |
| ExteriorFinish | Brick |
| FireplacePresent | Yes |
| FlooringType | Hardwood, Ceramic, Laminate, Concrete |
| FoundationType | Brick, Concrete |
| HalfBathTotal | 1 |
| HeatingFuel | Natural Gas |
| HeatingType | Forced Air |
| StoriesTotal | 1 |
| SizeInterior | 1500 - 2000 Sqft |
| Type | House |
| UtilityWater | Municipal Water |
Parking
| Attached Garage | |
| Garage |
Land
| Acreage | No |
| LandAmenities | Hospital, Park, Place Of Worship, Public Transit |
| LandscapeFeatures | Landscaped |
| Sewer | Sanitary Sewer |
| SizeDepth | 114 Ft |
| SizeFrontage | 66 Ft |
| SizeIrregular | 66 X 114 Ft |
| SizeTotalText | 66 X 114 Ft |
Rooms
| Level | Type | Length | Width | Dimensions |
|---|---|---|---|---|
| Basement | Laundry Room | 3.7 m | 3.2 m | 3.7 m x 3.2 m |
| Basement | Family Room | 8.3 m | 6.5 m | 8.3 m x 6.5 m |
| Basement | Office | 3.8 m | 2.6 m | 3.8 m x 2.6 m |
| Basement | Bedroom | 4.8 m | 3 m | 4.8 m x 3 m |
| Basement | Utility Room | 4.95 m | 4.1 m | 4.95 m x 4.1 m |
| Main Level | Living Room | 6.25 m | 4 m | 6.25 m x 4 m |
| Main Level | Dining Room | 3.7 m | 3.6 m | 3.7 m x 3.6 m |
| Main Level | Kitchen | 4.4 m | 3.2 m | 4.4 m x 3.2 m |
| Main Level | Primary Bedroom | 4.5 m | 3.6 m | 4.5 m x 3.6 m |
| Main Level | Bedroom 2 | 4 m | 3.4 m | 4 m x 3.4 m |
| Main Level | Bedroom 3 | 3.9 m | 3.2 m | 3.9 m x 3.2 m |
Interested?
Contact us for more information
Sofia Sadr
Salesperson
9001 Dufferin St Unit A9
Thornhill, Ontario L4J 0H7
