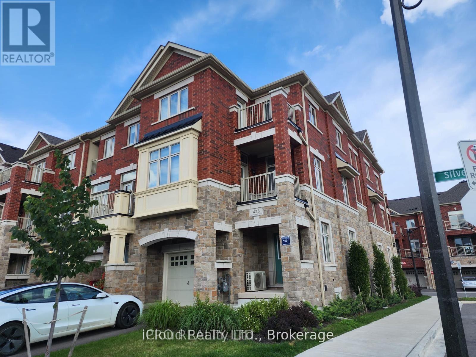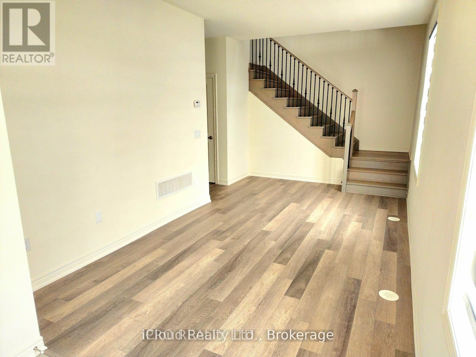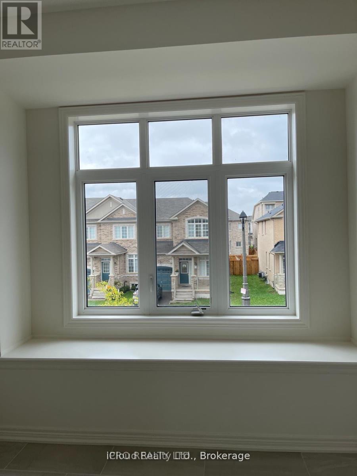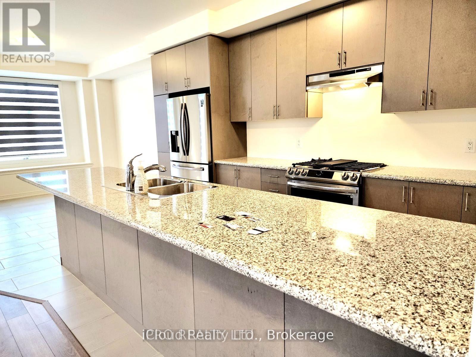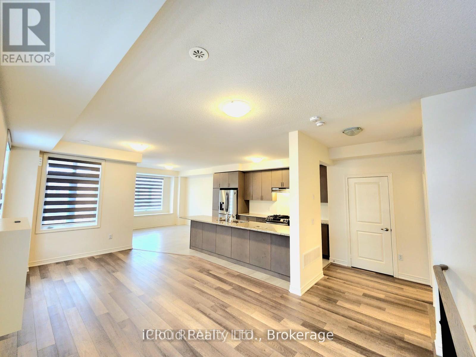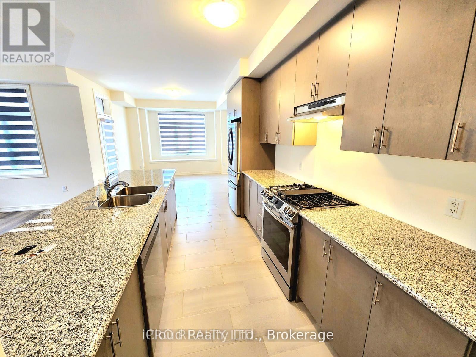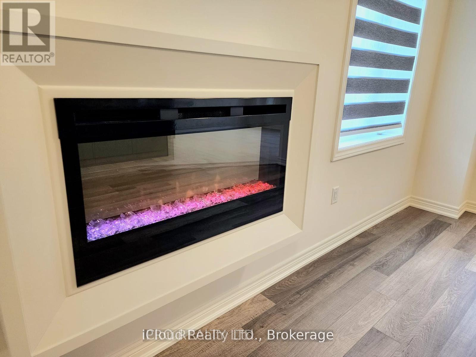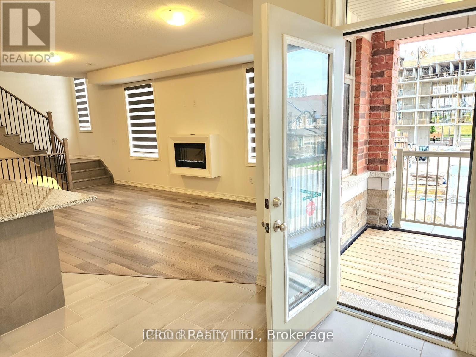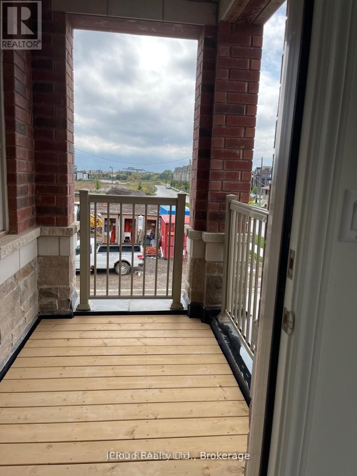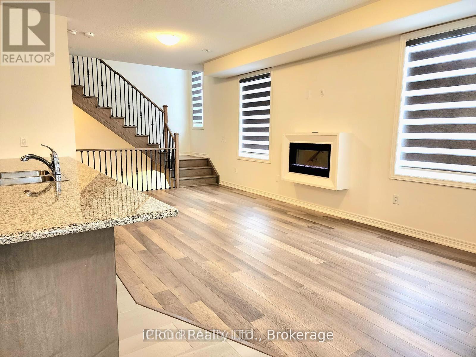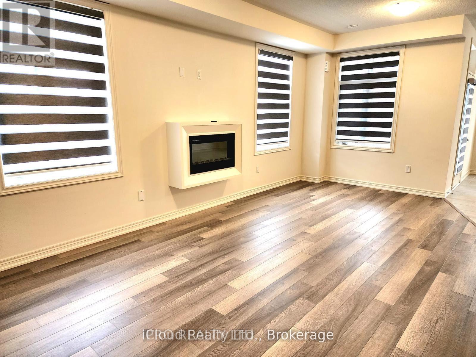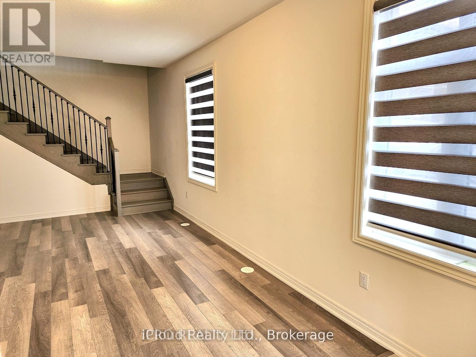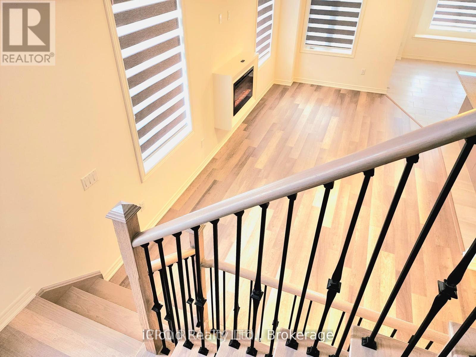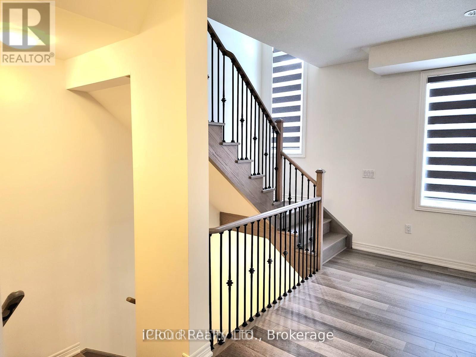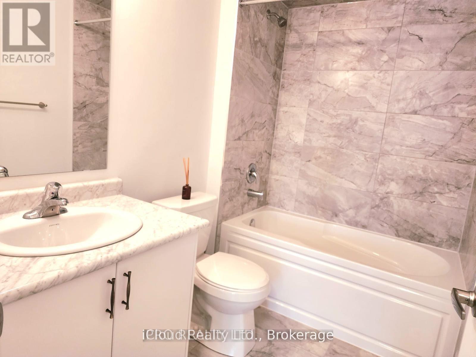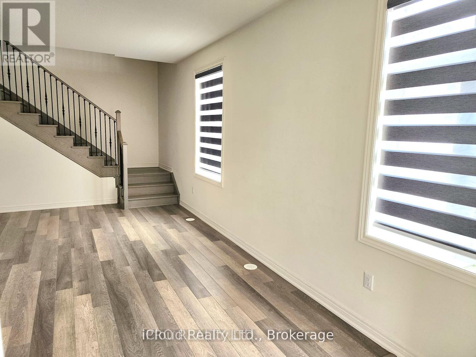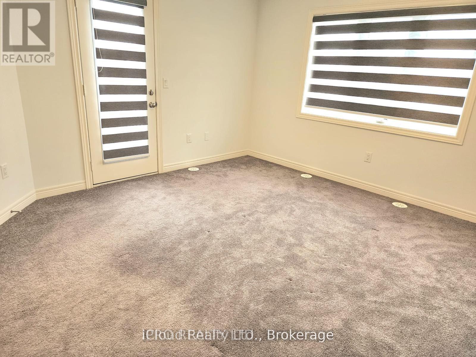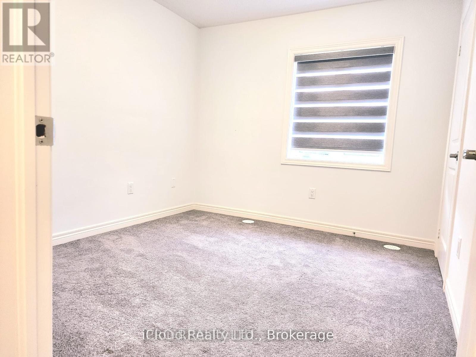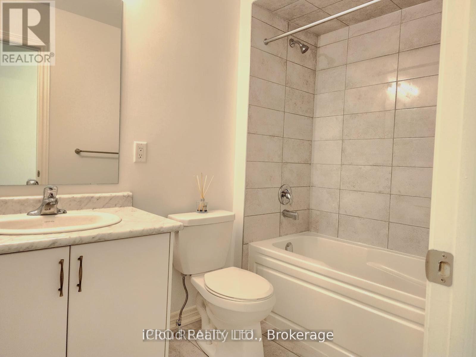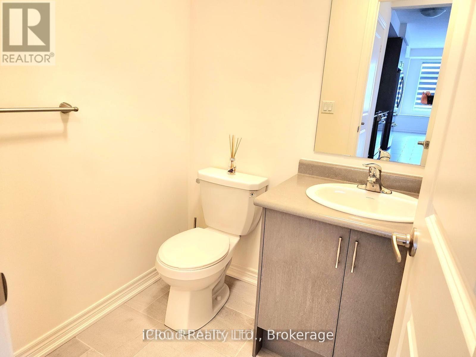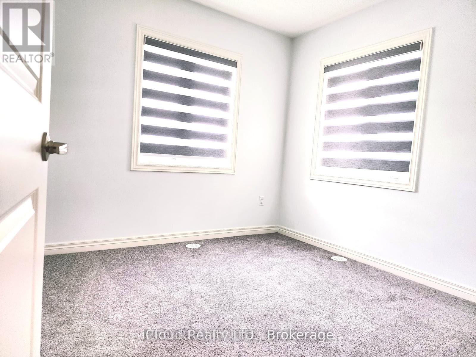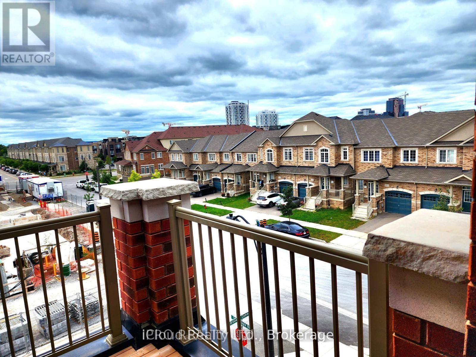428 Silver Maple Road Oakville, Ontario L6H 7H5
$999,900
Luxurious 3+1 Bed, 3 Bath Freehold Corner Lot Townhome in Joshua Meadows! Built in 2021 with over $15K in upgrades, this 1,888 sq. ft. home features 9feet ceilings, high-end stainless steel appliances, quartz countertops, upgraded lighting, and two separate balconies offering abundant natural light and clear views. Functional layout with 3 spacious bedrooms + den, single garage with private driveway (2 parking large spots total). Prime location steps to St. Cecilia Catholic School, in boundary for Oakville's newest public school (opening Sept 2025), and close to parks, trails, groceries, and highways. Monthly POTL: $113.00 (id:61852)
Property Details
| MLS® Number | W12360428 |
| Property Type | Single Family |
| Community Name | 1010 - JM Joshua Meadows |
| AmenitiesNearBy | Public Transit, Schools |
| EquipmentType | Water Heater |
| Features | Cul-de-sac |
| ParkingSpaceTotal | 2 |
| RentalEquipmentType | Water Heater |
| ViewType | View |
Building
| BathroomTotal | 3 |
| BedroomsAboveGround | 3 |
| BedroomsBelowGround | 1 |
| BedroomsTotal | 4 |
| Age | 0 To 5 Years |
| Amenities | Fireplace(s) |
| Appliances | Water Heater, Blinds, Dishwasher, Dryer, Garage Door Opener, Microwave, Stove, Refrigerator |
| BasementDevelopment | Unfinished |
| BasementType | N/a (unfinished) |
| ConstructionStyleAttachment | Attached |
| CoolingType | Central Air Conditioning |
| ExteriorFinish | Brick, Concrete |
| FireProtection | Smoke Detectors |
| FireplacePresent | Yes |
| FireplaceTotal | 1 |
| FoundationType | Poured Concrete |
| HalfBathTotal | 1 |
| HeatingFuel | Natural Gas |
| HeatingType | Forced Air |
| StoriesTotal | 3 |
| SizeInterior | 1500 - 2000 Sqft |
| Type | Row / Townhouse |
| UtilityWater | Municipal Water |
Parking
| Attached Garage | |
| Garage |
Land
| Acreage | No |
| LandAmenities | Public Transit, Schools |
| Sewer | Sanitary Sewer |
| SizeDepth | 60 Ft ,8 In |
| SizeFrontage | 26 Ft ,4 In |
| SizeIrregular | 26.4 X 60.7 Ft |
| SizeTotalText | 26.4 X 60.7 Ft |
Rooms
| Level | Type | Length | Width | Dimensions |
|---|---|---|---|---|
| Second Level | Family Room | 6.13 m | 3.45 m | 6.13 m x 3.45 m |
| Second Level | Kitchen | 3.23 m | 2.47 m | 3.23 m x 2.47 m |
| Second Level | Eating Area | 3.38 m | 3.38 m | 3.38 m x 3.38 m |
| Second Level | Bathroom | Measurements not available | ||
| Third Level | Bedroom | 2.78 m | 3.02 m | 2.78 m x 3.02 m |
| Third Level | Bedroom 2 | 3.3 m | 2.99 m | 3.3 m x 2.99 m |
| Third Level | Primary Bedroom | 4.12 m | 3.38 m | 4.12 m x 3.38 m |
| Third Level | Bathroom | Measurements not available | ||
| Main Level | Great Room | 4.87 m | 2.93 m | 4.87 m x 2.93 m |
| Main Level | Laundry Room | Measurements not available |
Utilities
| Cable | Available |
| Electricity | Installed |
| Sewer | Installed |
Interested?
Contact us for more information
Mian M Abubaqr
Salesperson
55 Ontario St Unit A5a Ste B
Milton, Ontario L9T 2M3
