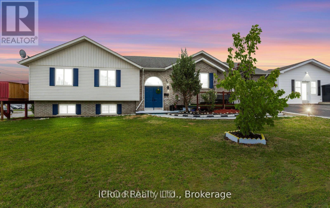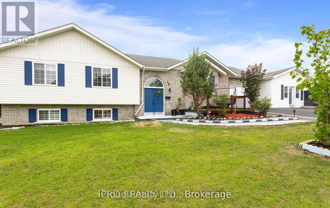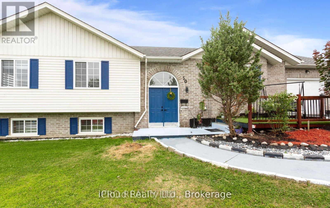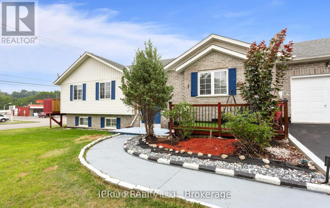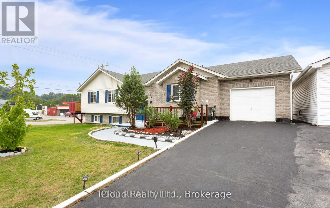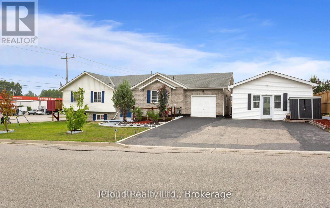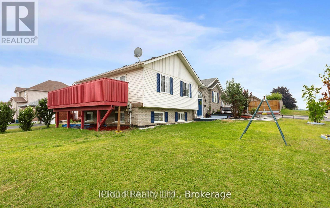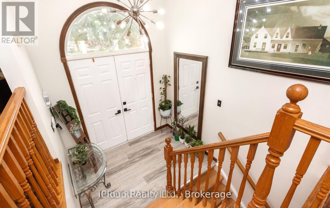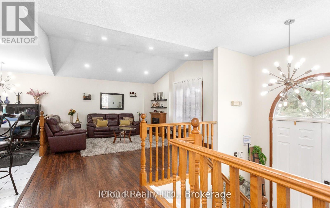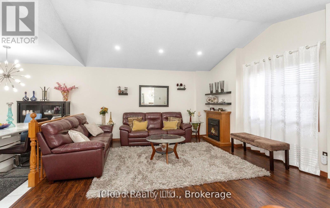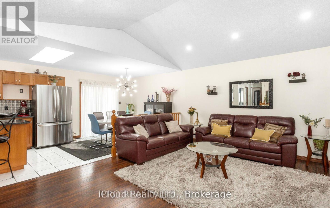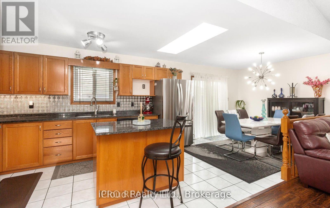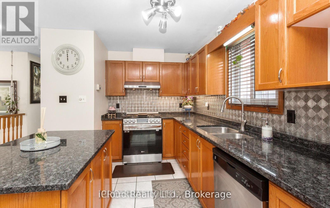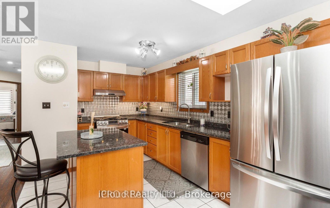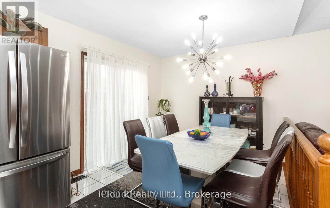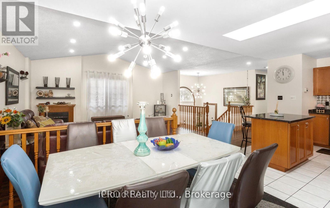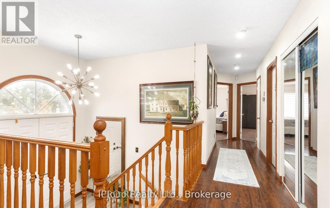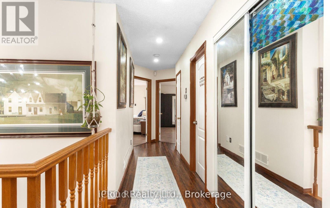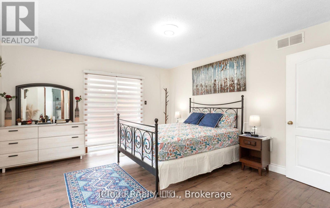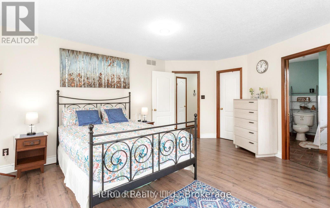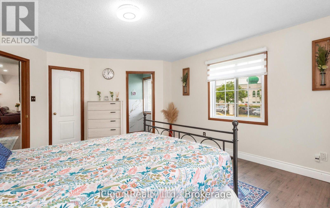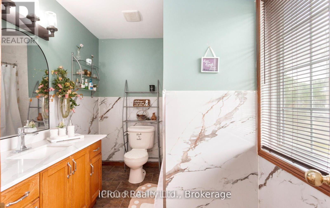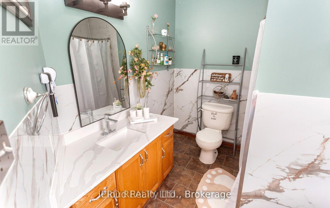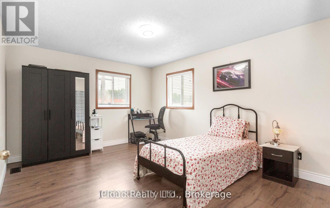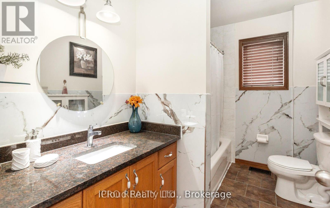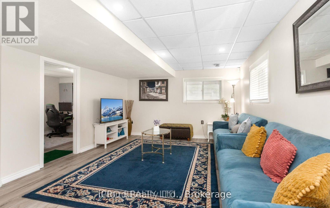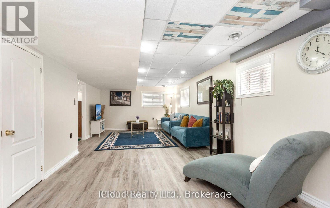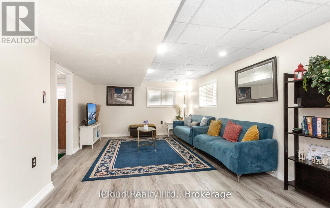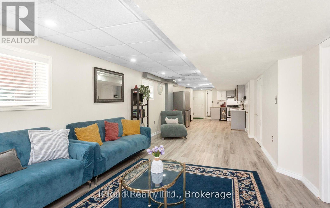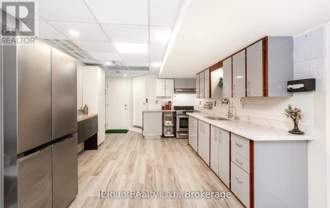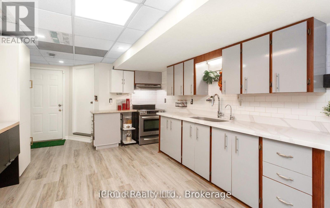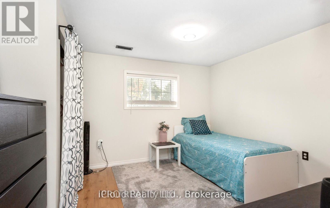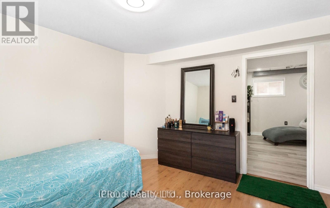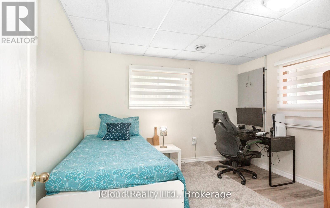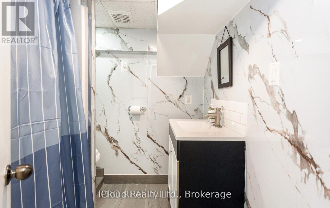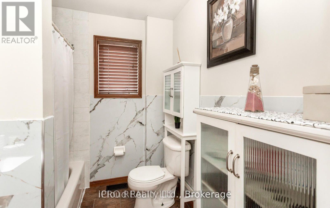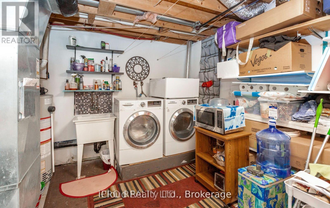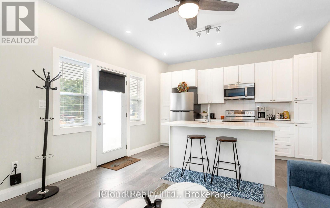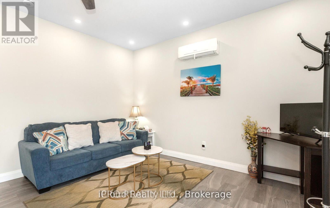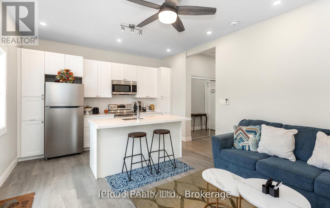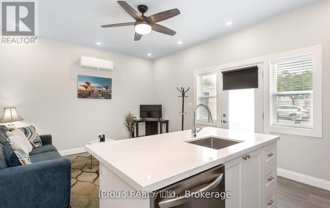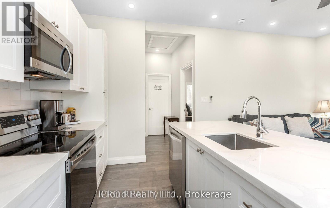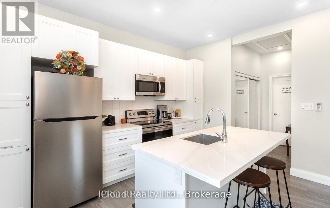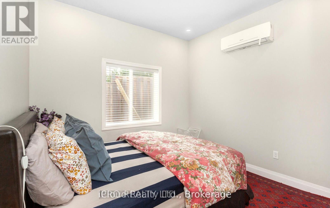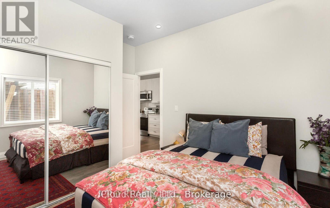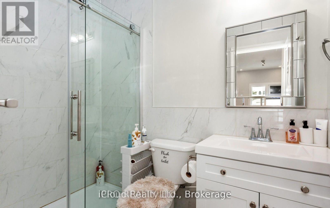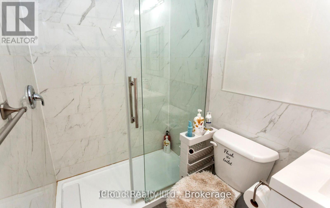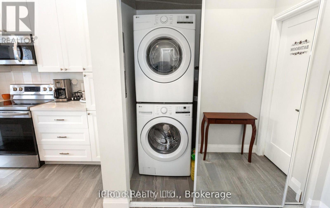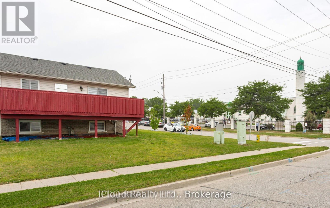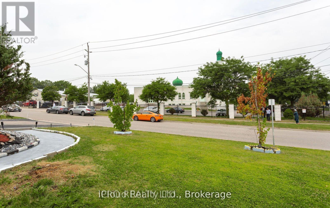50 Galt Avenue Cambridge, Ontario N1R 8N5
$990,000
An elegant and beautiful corner home in Cambridge, Open concept with lots of sunlight, total 5 bedrooms, 4 washrooms raised bungalow, featuring an attached garage with inside entry, 6 cars can park on the driveway. No carpet, a Legal Secondary unit (built in 2023)(Heated Floor)with one bedroom, kitchen, Living room, 3 pc bathroom, Lower level an in-law suite, with a kitchen, Living/dinning room, 3 pc bathroom,2 bedroom and separate entrance, both units are great for extended family members, or use for additional income. Beautifully landscaped, sundeck, rear balcony. (id:61852)
Property Details
| MLS® Number | X12363380 |
| Property Type | Single Family |
| Neigbourhood | Grand River |
| AmenitiesNearBy | Hospital, Park, Place Of Worship, Schools, Public Transit |
| Features | Carpet Free, In-law Suite |
| ParkingSpaceTotal | 7 |
Building
| BathroomTotal | 4 |
| BedroomsAboveGround | 5 |
| BedroomsTotal | 5 |
| Age | 16 To 30 Years |
| Amenities | Fireplace(s) |
| Appliances | Water Softener, Water Meter |
| ArchitecturalStyle | Bungalow |
| BasementFeatures | Apartment In Basement |
| BasementType | N/a |
| ConstructionStyleAttachment | Detached |
| CoolingType | Central Air Conditioning |
| ExteriorFinish | Brick, Vinyl Siding |
| FireplacePresent | Yes |
| FireplaceTotal | 1 |
| FlooringType | Hardwood, Vinyl, Tile |
| FoundationType | Poured Concrete |
| HalfBathTotal | 1 |
| HeatingFuel | Electric |
| HeatingType | Forced Air |
| StoriesTotal | 1 |
| SizeInterior | 2500 - 3000 Sqft |
| Type | House |
| UtilityWater | Municipal Water |
Parking
| Attached Garage | |
| Garage |
Land
| Acreage | No |
| LandAmenities | Hospital, Park, Place Of Worship, Schools, Public Transit |
| SizeDepth | 50 Ft ,1 In |
| SizeFrontage | 97 Ft ,7 In |
| SizeIrregular | 97.6 X 50.1 Ft ; 97.63x50.07x97.64x50.08 |
| SizeTotalText | 97.6 X 50.1 Ft ; 97.63x50.07x97.64x50.08|under 1/2 Acre |
Rooms
| Level | Type | Length | Width | Dimensions |
|---|---|---|---|---|
| Second Level | Living Room | 5.48 m | 4.57 m | 5.48 m x 4.57 m |
| Second Level | Primary Bedroom | 5.18 m | 4.26 m | 5.18 m x 4.26 m |
| Second Level | Bedroom 2 | 4.87 m | 4.26 m | 4.87 m x 4.26 m |
| Second Level | Bathroom | 1 m | 1 m | 1 m x 1 m |
| Second Level | Kitchen | 4.57 m | 2.89 m | 4.57 m x 2.89 m |
| Second Level | Dining Room | 2.89 m | 2.74 m | 2.89 m x 2.74 m |
| Main Level | Kitchen | 5.18 m | 3.351 m | 5.18 m x 3.351 m |
| Main Level | Dining Room | 3.35 m | 3.35 m | 3.35 m x 3.35 m |
| Main Level | Living Room | 3.35 m | 7.31 m | 3.35 m x 7.31 m |
| Main Level | Bedroom 3 | 1 m | 1 m | 1 m x 1 m |
| Main Level | Bedroom 4 | 1 m | 1 m | 1 m x 1 m |
| Main Level | Bathroom | 1 m | 1 m | 1 m x 1 m |
| Main Level | Laundry Room | 3.35 m | 3.35 m | 3.35 m x 3.35 m |
| Ground Level | Kitchen | 1 m | 1 m | 1 m x 1 m |
| Ground Level | Living Room | 1 m | 1 m | 1 m x 1 m |
| Ground Level | Bedroom 5 | 1 m | 1 m | 1 m x 1 m |
| Ground Level | Bathroom | 1 m | 1 m | 1 m x 1 m |
| Ground Level | Laundry Room | 1 m | 1 m | 1 m x 1 m |
Utilities
| Electricity | Available |
| Sewer | Available |
https://www.realtor.ca/real-estate/28774832/50-galt-avenue-cambridge
Interested?
Contact us for more information
Syed Akhter
Salesperson
1396 Don Mills Road Unit E101
Toronto, Ontario M3B 0A7
