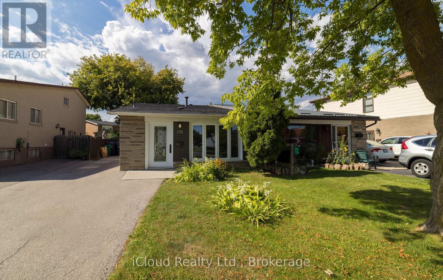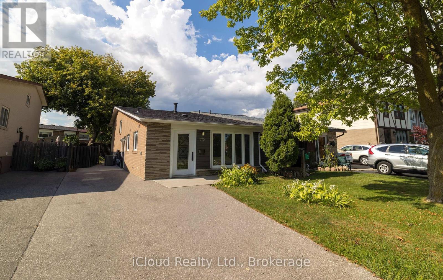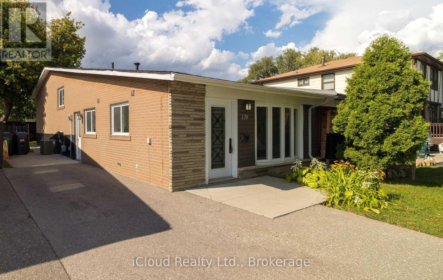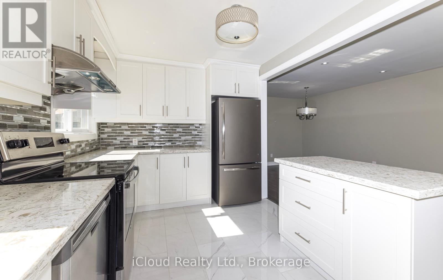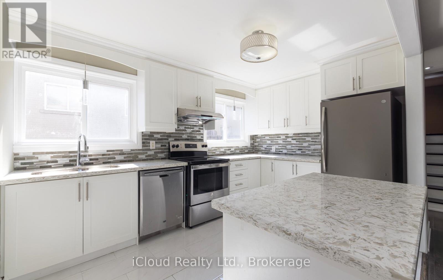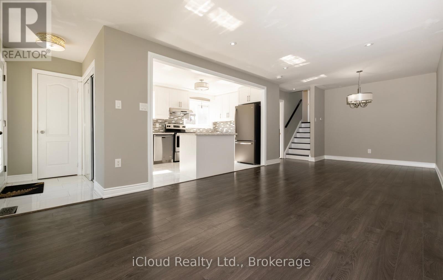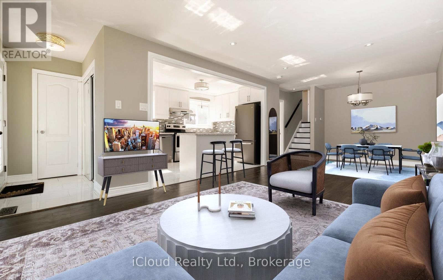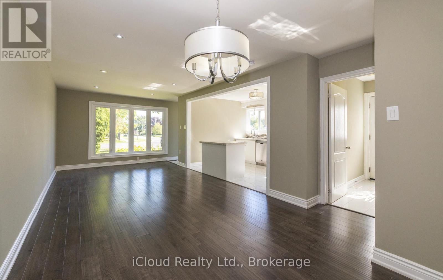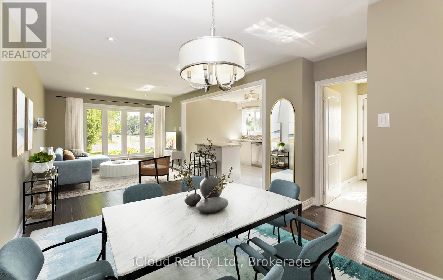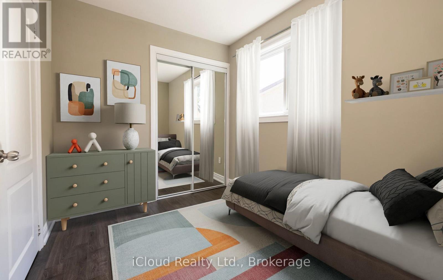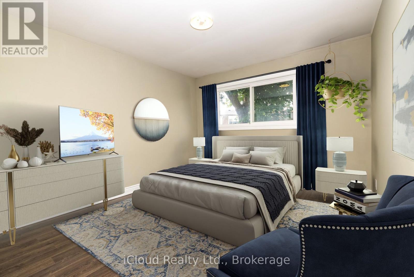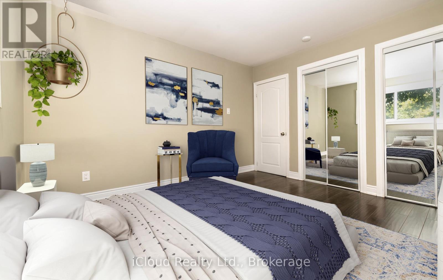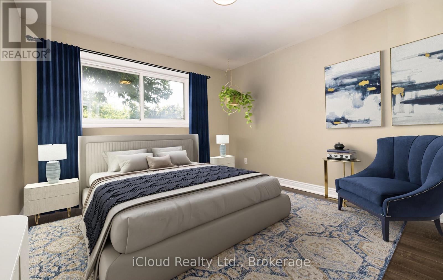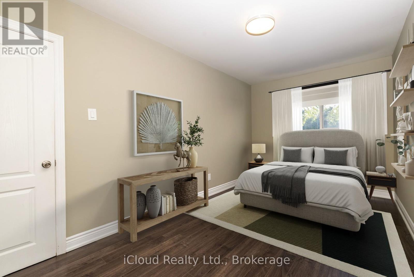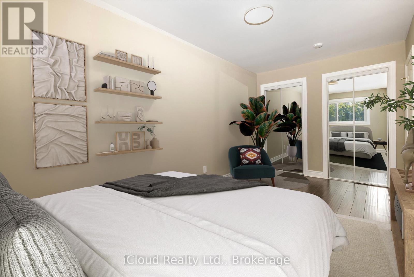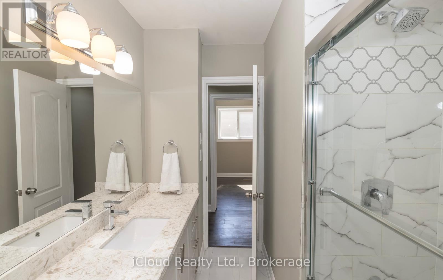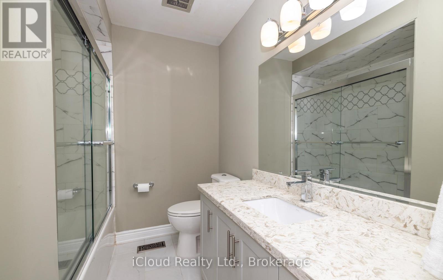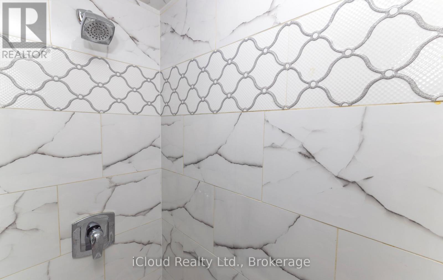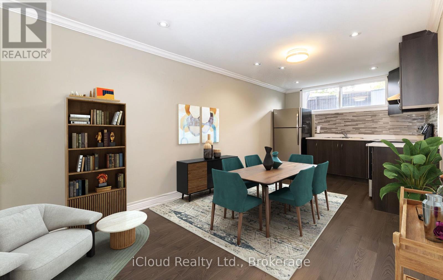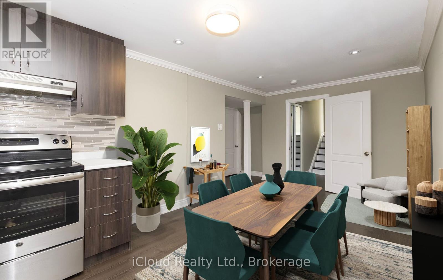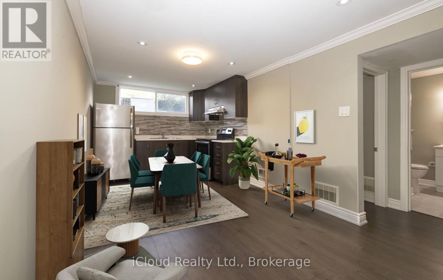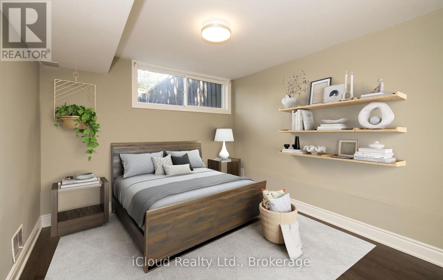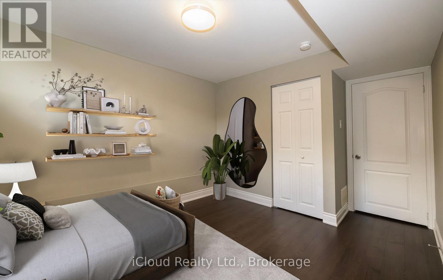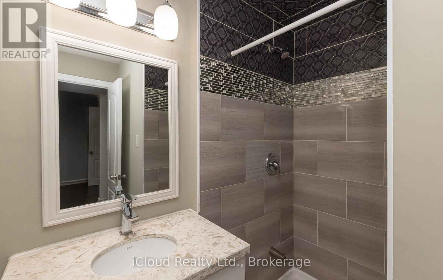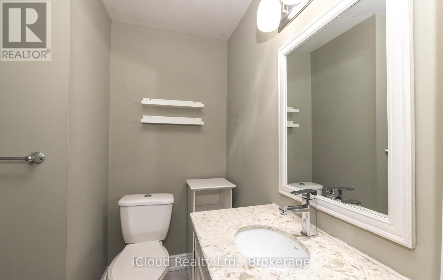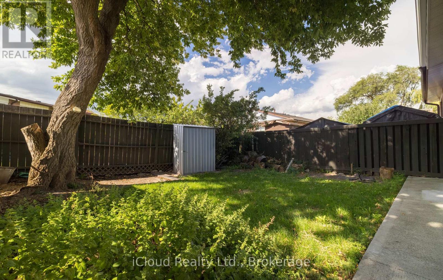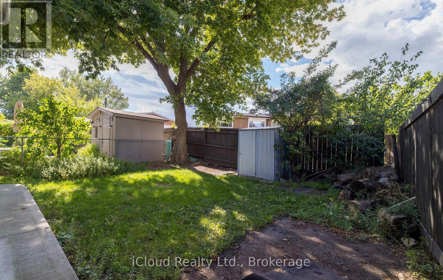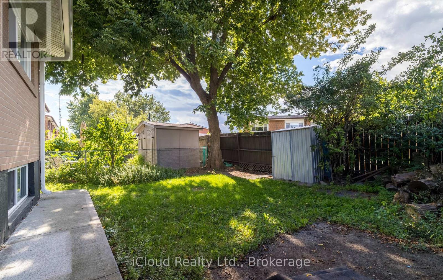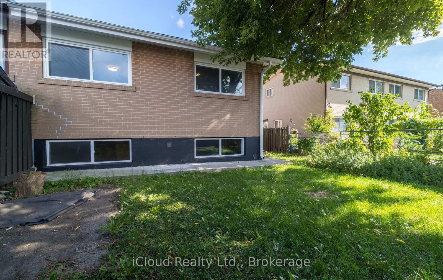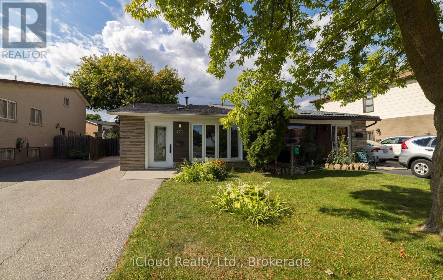170 Clarence Street Brampton, Ontario L6W 1S9
$839,900
Welcome to this spacious and versatile home, designed to meet the needs of growing families or savvy investors. Featuring 2 kitchens (one on the main level and one on the lower level), 3+1 bedrooms, 3 bathrooms (full bathrooms on the upper floor and lower-level + a 2-piece bathroom on the main level). This property offers comfort and flexibility for a variety of lifestyles. The separate entrance provides excellent potential for multi-generational living or an in-law suite. With bright living spaces, functional layouts, and plenty of room to entertain, this home is both practical and inviting. Move-in ready. (id:61852)
Open House
This property has open houses!
3:00 pm
Ends at:4:30 pm
Property Details
| MLS® Number | W12384993 |
| Property Type | Single Family |
| Community Name | Brampton East |
| Features | In-law Suite |
| ParkingSpaceTotal | 3 |
Building
| BathroomTotal | 3 |
| BedroomsAboveGround | 3 |
| BedroomsBelowGround | 1 |
| BedroomsTotal | 4 |
| Age | 51 To 99 Years |
| Appliances | Water Meter |
| BasementDevelopment | Finished |
| BasementType | N/a (finished) |
| ConstructionStyleAttachment | Semi-detached |
| ConstructionStyleSplitLevel | Backsplit |
| CoolingType | Central Air Conditioning |
| ExteriorFinish | Vinyl Siding, Brick |
| FlooringType | Porcelain Tile |
| FoundationType | Poured Concrete |
| HalfBathTotal | 1 |
| HeatingFuel | Natural Gas |
| HeatingType | Forced Air |
| SizeInterior | 1100 - 1500 Sqft |
| Type | House |
| UtilityWater | Municipal Water |
Parking
| No Garage |
Land
| Acreage | No |
| Sewer | Sanitary Sewer |
| SizeDepth | 103 Ft |
| SizeFrontage | 31 Ft ,6 In |
| SizeIrregular | 31.5 X 103 Ft |
| SizeTotalText | 31.5 X 103 Ft |
| ZoningDescription | R2a |
Rooms
| Level | Type | Length | Width | Dimensions |
|---|---|---|---|---|
| Second Level | Bedroom | 2.31 m | 2.98 m | 2.31 m x 2.98 m |
| Second Level | Bedroom | 3.36 m | 3.43 m | 3.36 m x 3.43 m |
| Second Level | Bedroom | 2.58 m | 5.02 m | 2.58 m x 5.02 m |
| Second Level | Bathroom | 2.58 m | 2.02 m | 2.58 m x 2.02 m |
| Basement | Bedroom | 3.14 m | 4.12 m | 3.14 m x 4.12 m |
| Basement | Bathroom | 1.93 m | 2.74 m | 1.93 m x 2.74 m |
| Basement | Living Room | 2.99 m | 3.53 m | 2.99 m x 3.53 m |
| Basement | Kitchen | 2.99 m | 2.2 m | 2.99 m x 2.2 m |
| Main Level | Kitchen | 2.69 m | 4.11 m | 2.69 m x 4.11 m |
| Main Level | Living Room | 3.49 m | 5.38 m | 3.49 m x 5.38 m |
| Main Level | Dining Room | 3.77 m | 2.97 m | 3.77 m x 2.97 m |
| Main Level | Bathroom | 0.79 m | 1.87 m | 0.79 m x 1.87 m |
https://www.realtor.ca/real-estate/28822665/170-clarence-street-brampton-brampton-east-brampton-east
Interested?
Contact us for more information
Andrew Casale
Salesperson
1396 Don Mills Road Unit E101
Toronto, Ontario M3B 3N1
