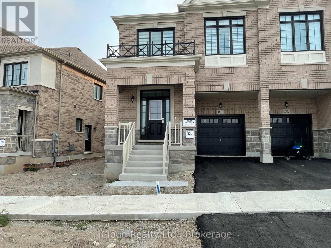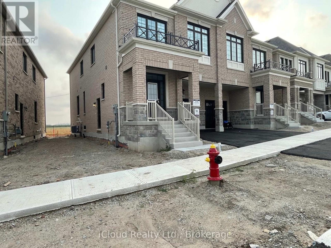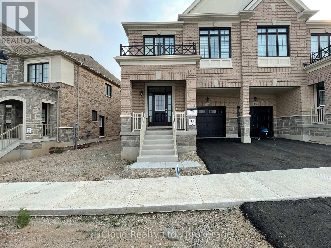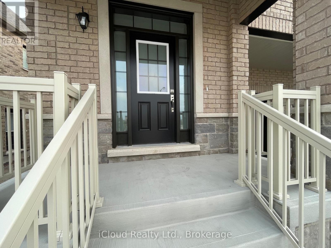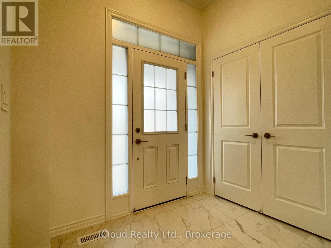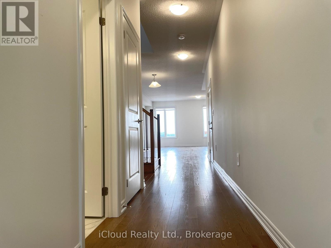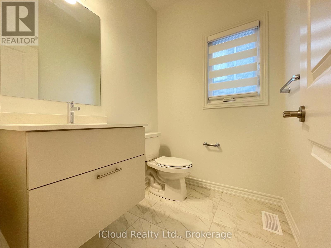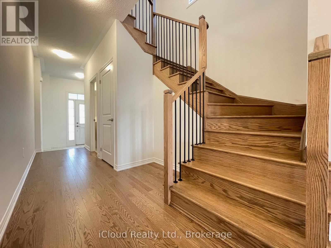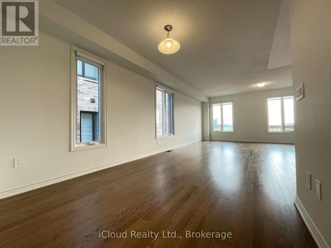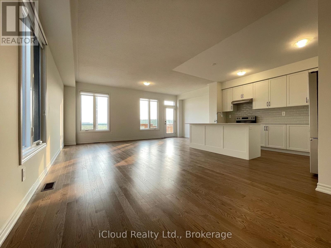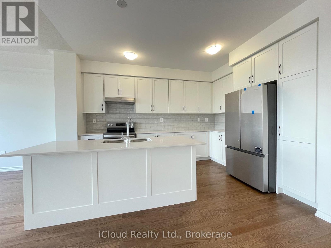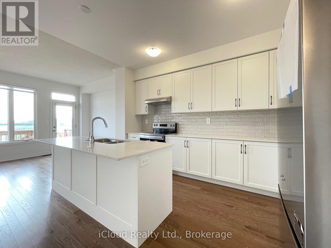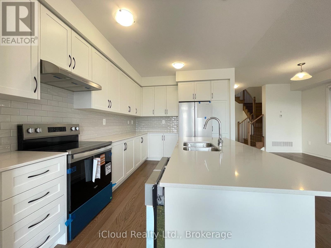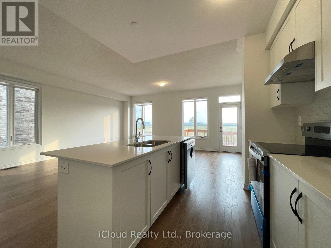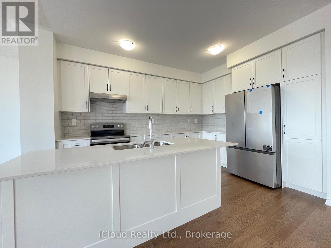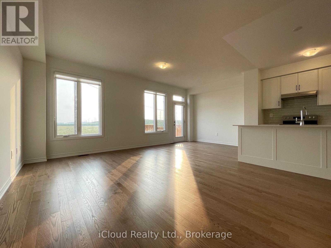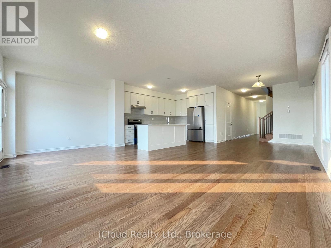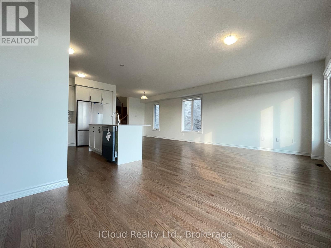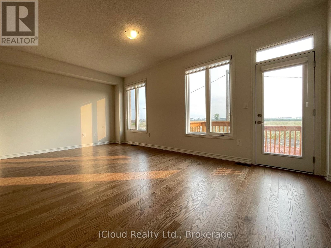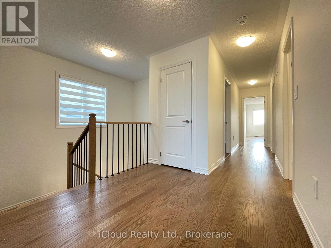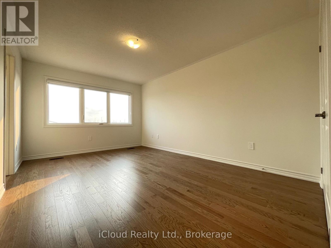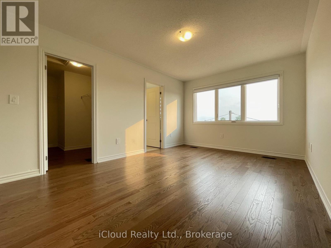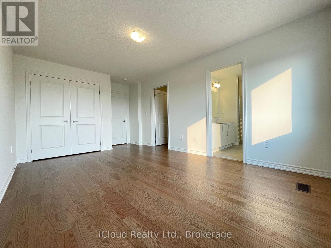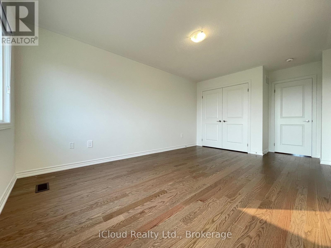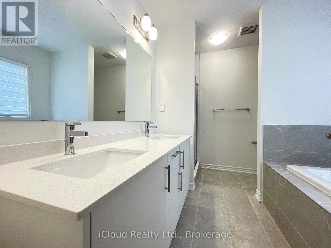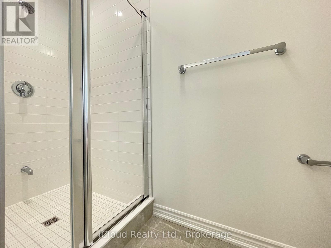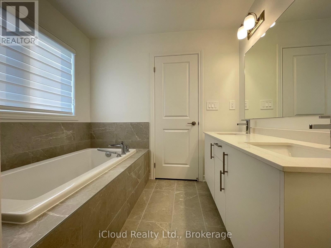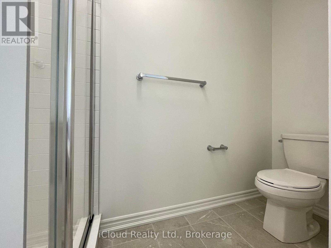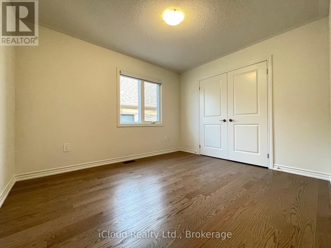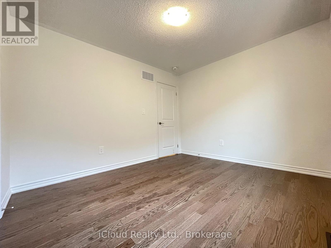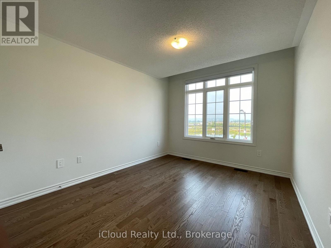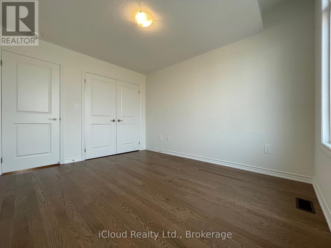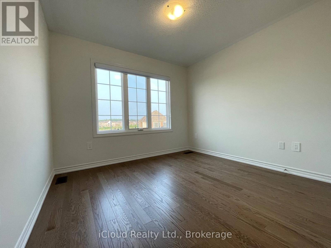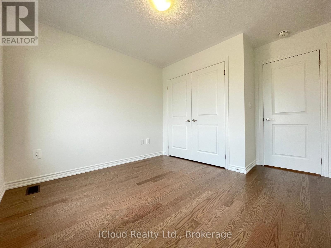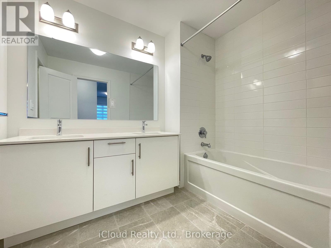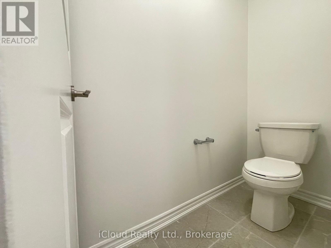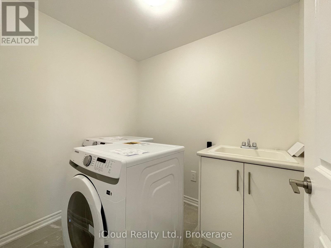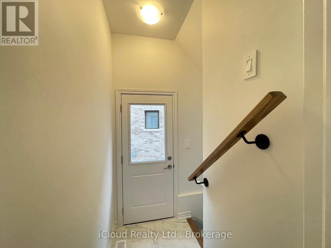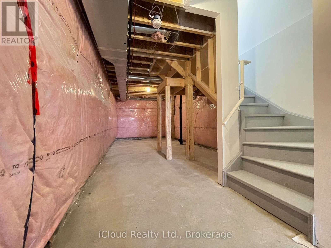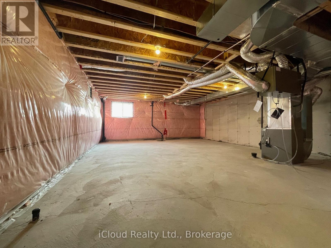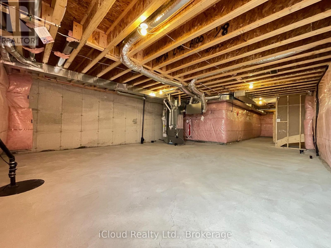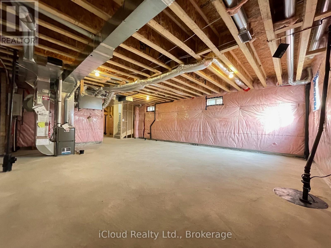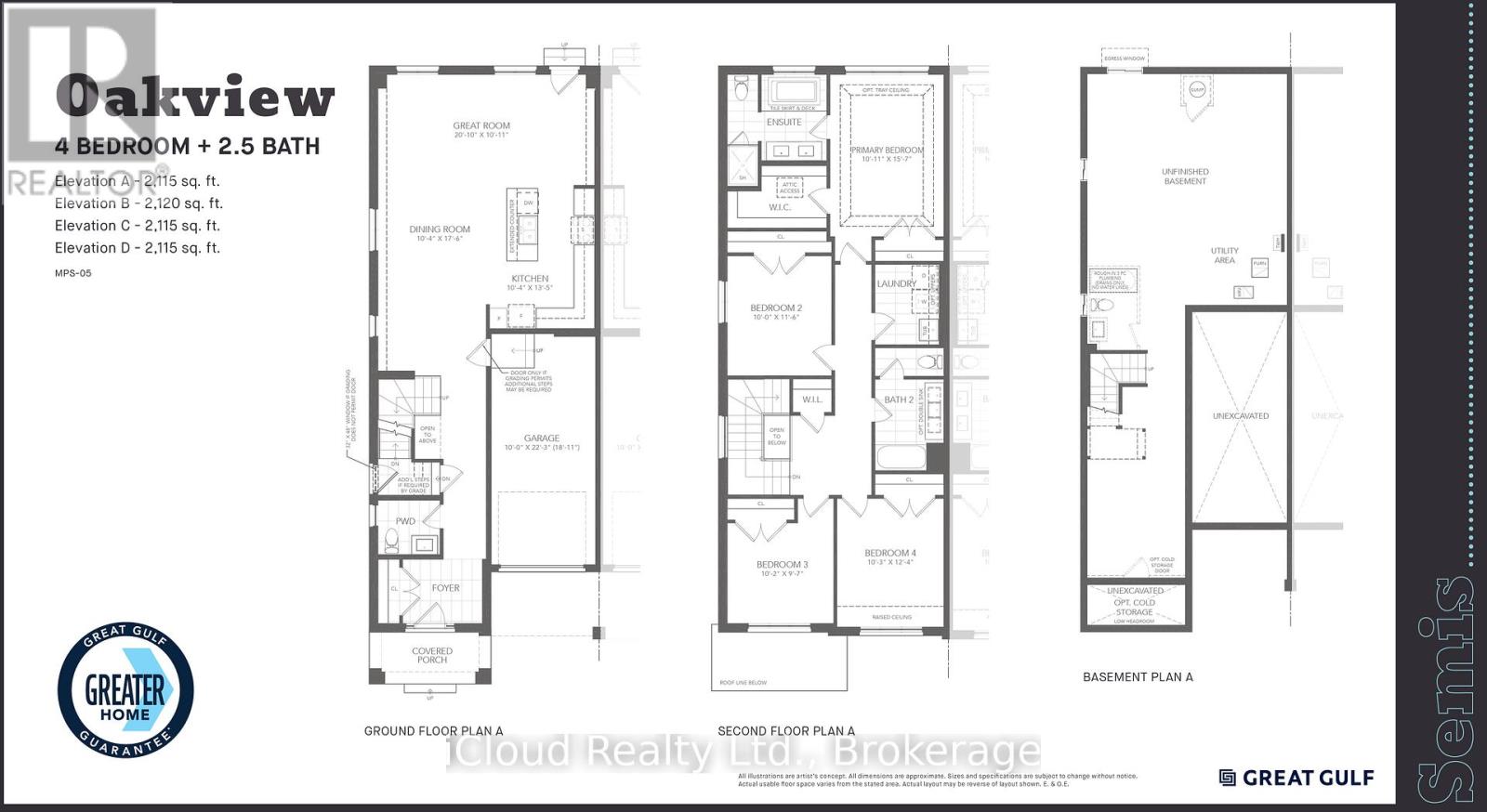1601 Savoline Boulevard Milton, Ontario L9E 2G6
$3,600 Monthly
Brand New 4 Bedroom - 2.5 Baths - 2 Storey Semi-Detach. Pond View With No Neighbour in Front. Never Lived In. Approx 2115 Sq Ft. 9' Ceiling On Main Floor. Access To Garage From Foyer. Upgraded Master Chef's Kitchen With Centre Island & Breakfast Bar. Quartz Countertop, Backsplash & Open To Great Room. Brand New Stainless Steel Appliances. Open Concept Living/Dining & Family Room With Walk Out to Deck. Spacious Primary Bedroom With W/I Closet & 5 Pc Ensuite. Generous Size 2nd Bedroom. Large 3rd & 4th Bedroom With Pond View. 5 Pc Main Bathroom. 2nd Floor Laundry. Floorplan Attached (id:61852)
Property Details
| MLS® Number | W12393526 |
| Property Type | Single Family |
| Community Name | 1051 - Walker |
| EquipmentType | Water Heater |
| Features | Carpet Free |
| ParkingSpaceTotal | 2 |
| RentalEquipmentType | Water Heater |
Building
| BathroomTotal | 3 |
| BedroomsAboveGround | 4 |
| BedroomsTotal | 4 |
| Age | New Building |
| Appliances | Dishwasher, Dryer, Stove, Washer, Refrigerator |
| BasementDevelopment | Unfinished |
| BasementType | Full (unfinished) |
| ConstructionStyleAttachment | Semi-detached |
| CoolingType | Central Air Conditioning |
| ExteriorFinish | Brick |
| FlooringType | Ceramic, Hardwood |
| FoundationType | Brick |
| HalfBathTotal | 1 |
| HeatingFuel | Natural Gas |
| HeatingType | Forced Air |
| StoriesTotal | 2 |
| SizeInterior | 2000 - 2500 Sqft |
| Type | House |
| UtilityWater | Municipal Water |
Parking
| Garage |
Land
| Acreage | No |
| Sewer | Sanitary Sewer |
| SizeDepth | 90 Ft |
| SizeFrontage | 26 Ft |
| SizeIrregular | 26 X 90 Ft |
| SizeTotalText | 26 X 90 Ft |
Rooms
| Level | Type | Length | Width | Dimensions |
|---|---|---|---|---|
| Second Level | Primary Bedroom | 4.74 m | 3.35 m | 4.74 m x 3.35 m |
| Second Level | Bedroom 2 | 3.5 m | 3.05 m | 3.5 m x 3.05 m |
| Second Level | Bedroom 3 | 3.76 m | 3.17 m | 3.76 m x 3.17 m |
| Second Level | Bedroom 4 | 3.1 m | 2.92 m | 3.1 m x 2.92 m |
| Second Level | Laundry Room | 2.44 m | 1.83 m | 2.44 m x 1.83 m |
| Main Level | Foyer | 2.44 m | 1.83 m | 2.44 m x 1.83 m |
| Main Level | Living Room | 5.34 m | 3.16 m | 5.34 m x 3.16 m |
| Main Level | Dining Room | 5.34 m | 3.16 m | 5.34 m x 3.16 m |
| Main Level | Family Room | 6.34 m | 3.35 m | 6.34 m x 3.35 m |
| Main Level | Kitchen | 4.11 m | 3.15 m | 4.11 m x 3.15 m |
https://www.realtor.ca/real-estate/28841068/1601-savoline-boulevard-milton-walker-1051-walker
Interested?
Contact us for more information
Waji Ali
Salesperson
55 City Centre Drive #503
Mississauga, Ontario L5B 1M3
