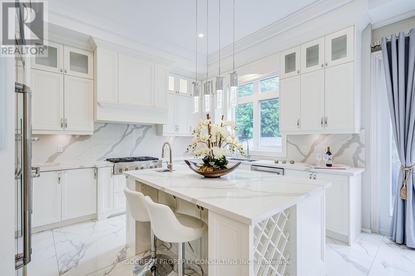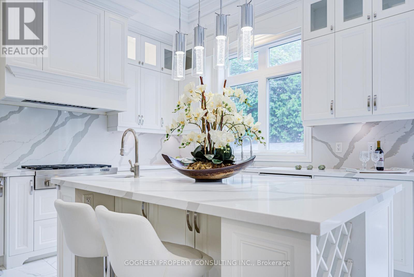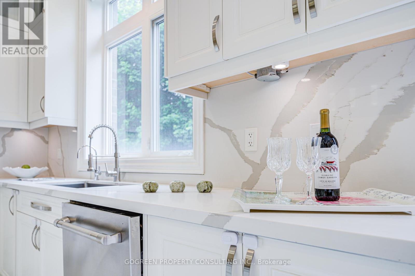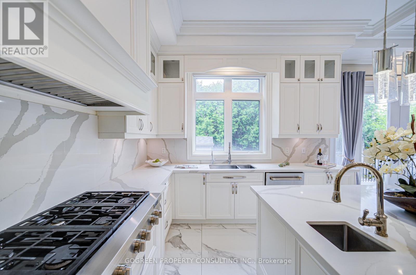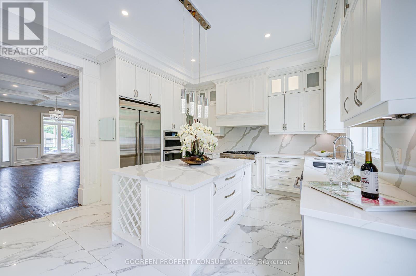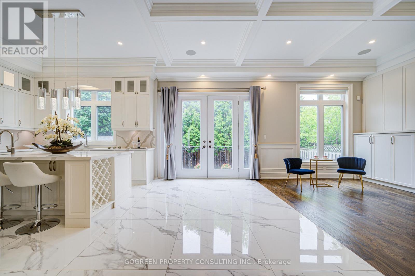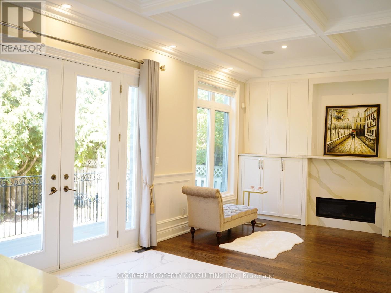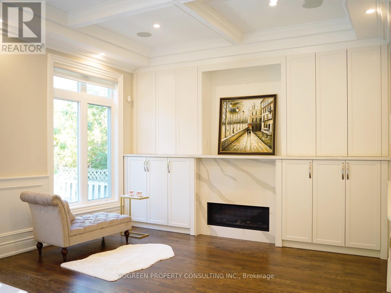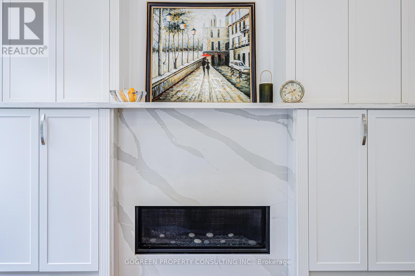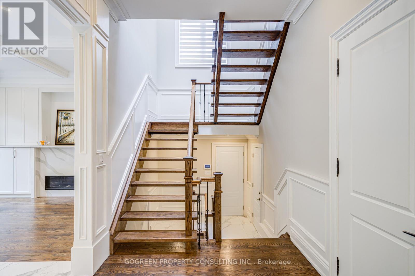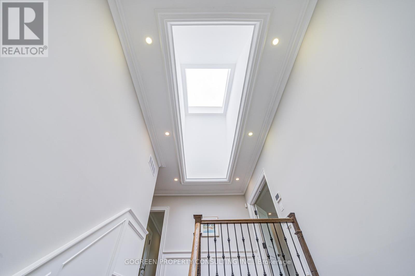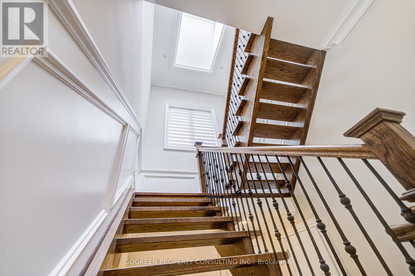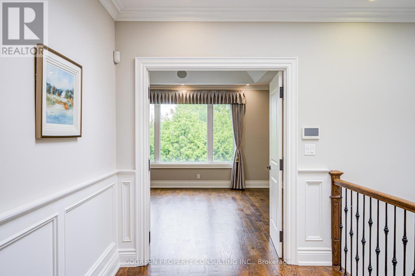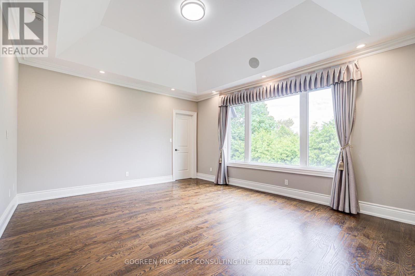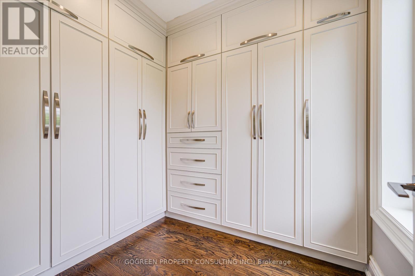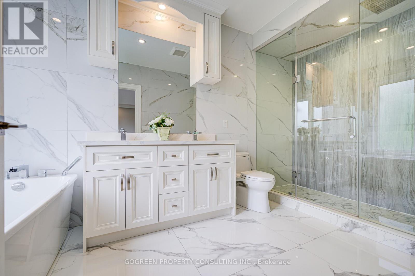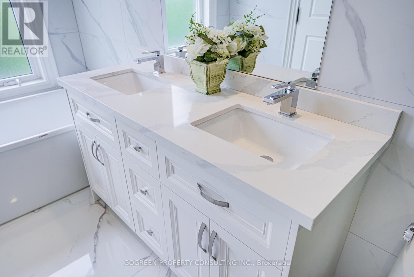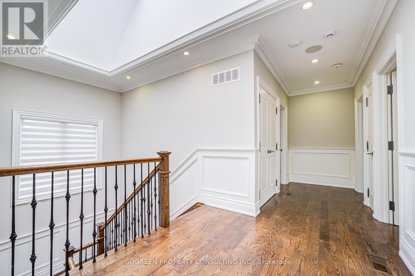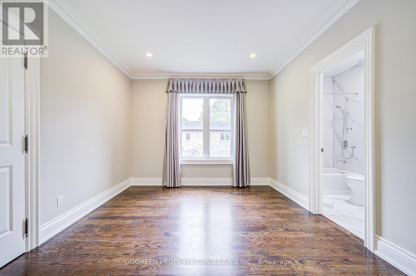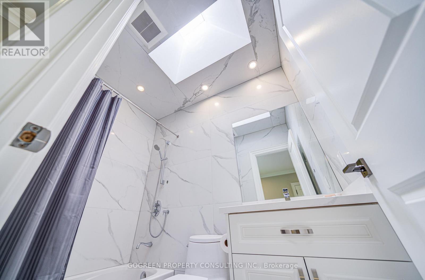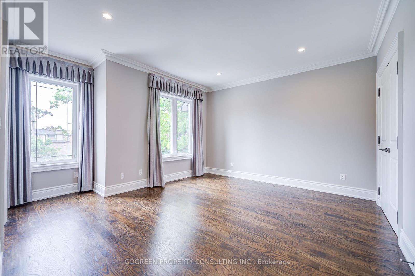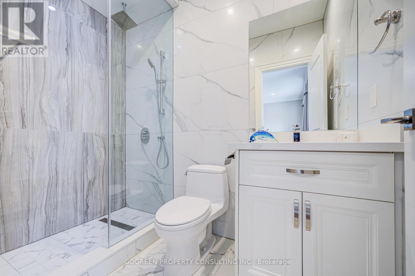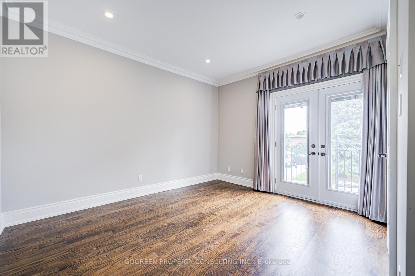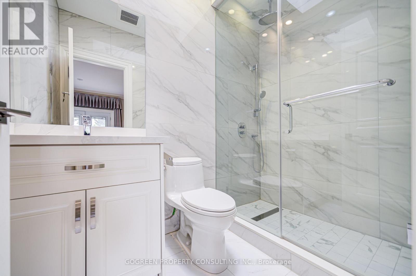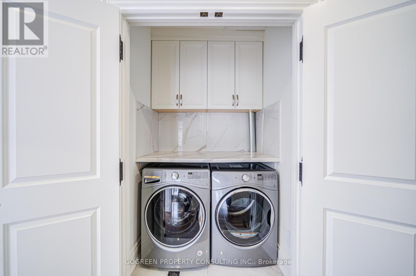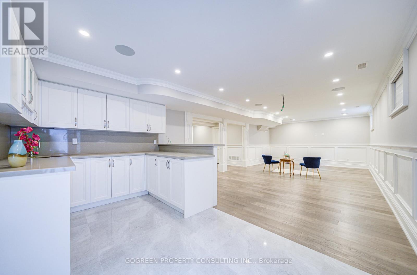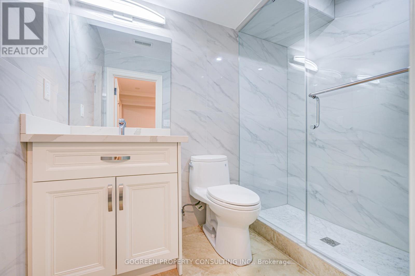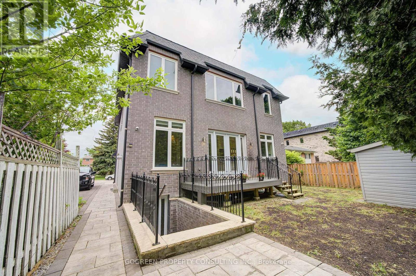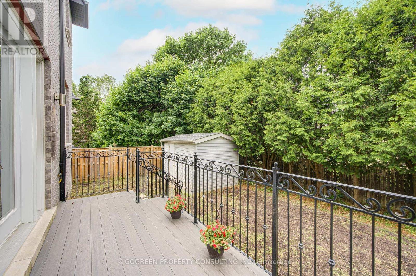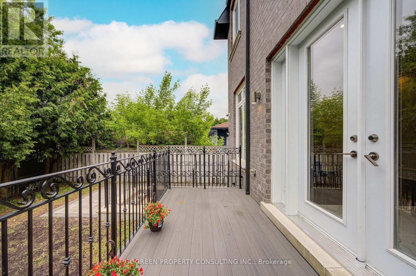329 Paliser Crescent S Richmond Hill, Ontario L4C 1R9
$2,088,000
Bayview /16th Luxury Custom built detached house, 4+1 bedrooms with 4 en-suite, total 6 baths . Open concept, 11' ceiling on Main, 9' on second. a lot of natural lights. Total living space of 3800Sf. Gourmet Kitchen overlooking the backyard , Quartz counter-top, customized up to ceiling height cabinetry , central island. Wall panel. Stained Oak Hardwood thru. Beautiful skylights above floating stairs. Perfect layout. laundry room on 2nd floor. powder room has a big window. Finished walk-out Basement has nanny suite, wet bar, oak-wood closet. Quiet street. No sidewalk, a long driveway can park 5 cars. Bayview Secondary Top school zone. RH Montessori etc Perfect for a growth family. (id:61852)
Property Details
| MLS® Number | N12400560 |
| Property Type | Single Family |
| Neigbourhood | Beverley Acres |
| Community Name | Harding |
| AmenitiesNearBy | Park, Public Transit, Schools |
| ParkingSpaceTotal | 7 |
| Structure | Shed |
Building
| BathroomTotal | 6 |
| BedroomsAboveGround | 4 |
| BedroomsBelowGround | 1 |
| BedroomsTotal | 5 |
| Age | 0 To 5 Years |
| Appliances | Water Meter, Dishwasher, Dryer, Microwave, Oven, Washer, Water Softener, Window Coverings, Refrigerator |
| BasementDevelopment | Finished |
| BasementFeatures | Walk-up |
| BasementType | N/a (finished) |
| ConstructionStyleAttachment | Detached |
| CoolingType | Central Air Conditioning, Ventilation System |
| ExteriorFinish | Brick, Stone |
| FireplacePresent | Yes |
| FireplaceTotal | 1 |
| FlooringType | Laminate, Hardwood, Ceramic |
| FoundationType | Poured Concrete |
| HalfBathTotal | 1 |
| HeatingFuel | Natural Gas |
| HeatingType | Forced Air |
| StoriesTotal | 2 |
| SizeInterior | 2500 - 3000 Sqft |
| Type | House |
| UtilityWater | Municipal Water |
Parking
| Garage |
Land
| Acreage | No |
| FenceType | Fenced Yard |
| LandAmenities | Park, Public Transit, Schools |
| Sewer | Sanitary Sewer |
| SizeDepth | 100 Ft |
| SizeFrontage | 50 Ft |
| SizeIrregular | 50 X 100 Ft |
| SizeTotalText | 50 X 100 Ft |
Rooms
| Level | Type | Length | Width | Dimensions |
|---|---|---|---|---|
| Second Level | Primary Bedroom | 5.37 m | 4.38 m | 5.37 m x 4.38 m |
| Second Level | Bedroom 2 | 4.63 m | 3.5 m | 4.63 m x 3.5 m |
| Second Level | Bedroom 3 | 4.62 m | 3.99 m | 4.62 m x 3.99 m |
| Second Level | Bedroom 4 | 4.04 m | 3.08 m | 4.04 m x 3.08 m |
| Basement | Recreational, Games Room | 10.12 m | 4.31 m | 10.12 m x 4.31 m |
| Basement | Bedroom | 4.31 m | 3.24 m | 4.31 m x 3.24 m |
| Ground Level | Living Room | 6.61 m | 4.66 m | 6.61 m x 4.66 m |
| Ground Level | Dining Room | 6.61 m | 4.66 m | 6.61 m x 4.66 m |
| Ground Level | Family Room | 4.45 m | 3.68 m | 4.45 m x 3.68 m |
| Ground Level | Kitchen | 4.45 m | 3.6 m | 4.45 m x 3.6 m |
| Ground Level | Eating Area | 4.45 m | 3.04 m | 4.45 m x 3.04 m |
https://www.realtor.ca/real-estate/28856165/329-paliser-crescent-s-richmond-hill-harding-harding
Interested?
Contact us for more information
Sophie Turner
Broker of Record





