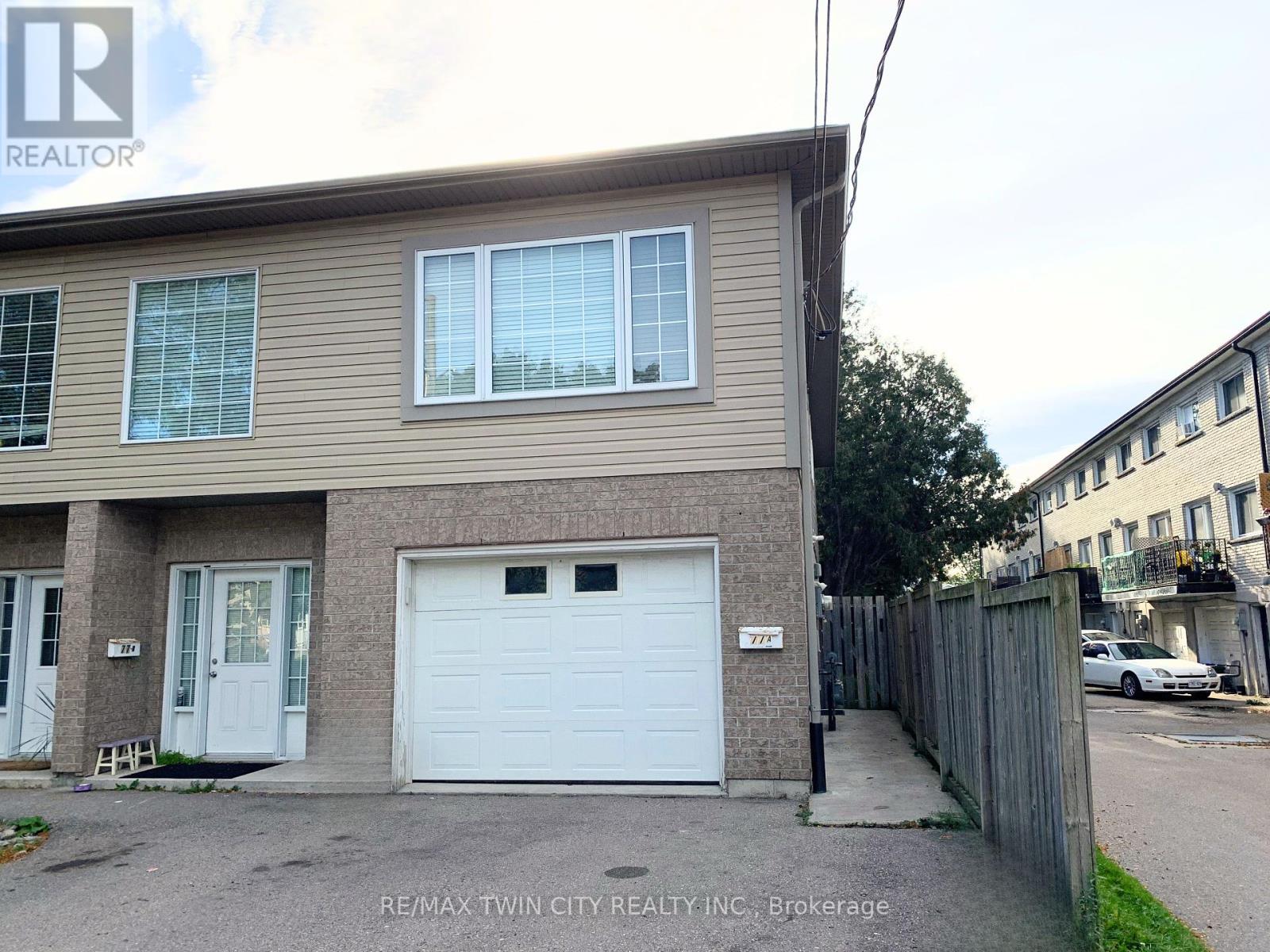77a Florence Avenue Kitchener, Ontario N2A 2K9
$2,150 Monthly
Welcome home to 77A Florence Avenue located in the desirable Stanley Park area of Kitchener! This carpet-free, 2 bed, 1 bath main floor unit (no stairs!) has an open concept living/dining room area with access to both the garage as well as direct access to the backyard for you to enjoy! Large windows, fresh paint, updated flooring and lighting make this a bright, neutral space. All appliances, AC, laundry and 3 parking spaces included! Located in a very convenient location close to schools, shopping centres, public transportation and highway 7/8 and the 401! Immediate occupancy available! (id:61852)
Property Details
| MLS® Number | X12400577 |
| Property Type | Single Family |
| Neigbourhood | Centreville Chicopee |
| ParkingSpaceTotal | 3 |
Building
| BathroomTotal | 1 |
| BedroomsAboveGround | 2 |
| BedroomsTotal | 2 |
| Amenities | Separate Heating Controls, Separate Electricity Meters |
| Appliances | Water Heater, Dishwasher, Dryer, Freezer, Garage Door Opener, Microwave, Stove, Washer, Window Coverings, Refrigerator |
| ConstructionStyleAttachment | Semi-detached |
| CoolingType | Central Air Conditioning |
| ExteriorFinish | Brick, Vinyl Siding |
| FoundationType | Concrete |
| HeatingFuel | Natural Gas |
| HeatingType | Forced Air |
| SizeInterior | 700 - 1100 Sqft |
| Type | House |
| UtilityWater | Municipal Water |
Parking
| Attached Garage | |
| Garage |
Land
| Acreage | No |
| FenceType | Fenced Yard |
| Sewer | Sanitary Sewer |
Rooms
| Level | Type | Length | Width | Dimensions |
|---|---|---|---|---|
| Main Level | Living Room | 3.1 m | 3.4 m | 3.1 m x 3.4 m |
| Main Level | Kitchen | 4.67 m | 3.4 m | 4.67 m x 3.4 m |
| Main Level | Bedroom 2 | 3.76 m | 3.35 m | 3.76 m x 3.35 m |
| Main Level | Bedroom 3 | 2.77 m | 2.59 m | 2.77 m x 2.59 m |
| Main Level | Bathroom | 2.29 m | 2.34 m | 2.29 m x 2.34 m |
| Main Level | Laundry Room | 3.17 m | 2.16 m | 3.17 m x 2.16 m |
https://www.realtor.ca/real-estate/28856287/77a-florence-avenue-kitchener
Interested?
Contact us for more information
Melissa Julie Francis
Salesperson
1400 Bishop St N Unit B
Cambridge, Ontario N1R 6W8


















