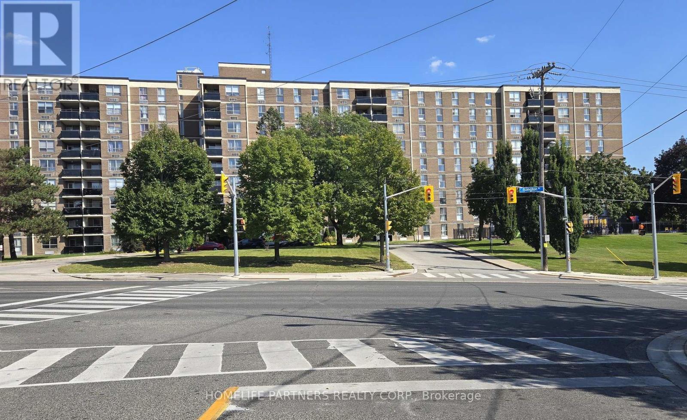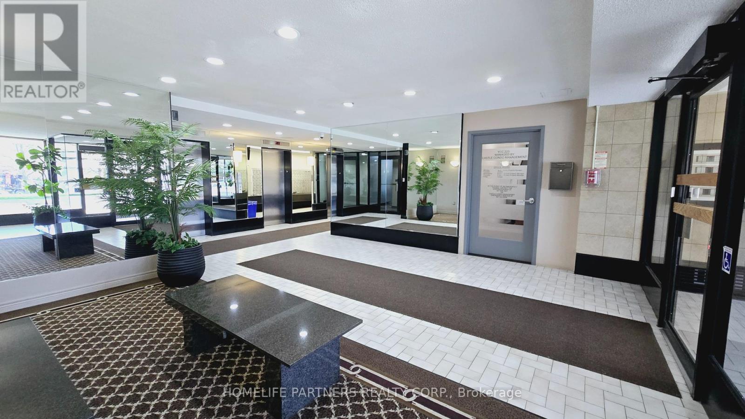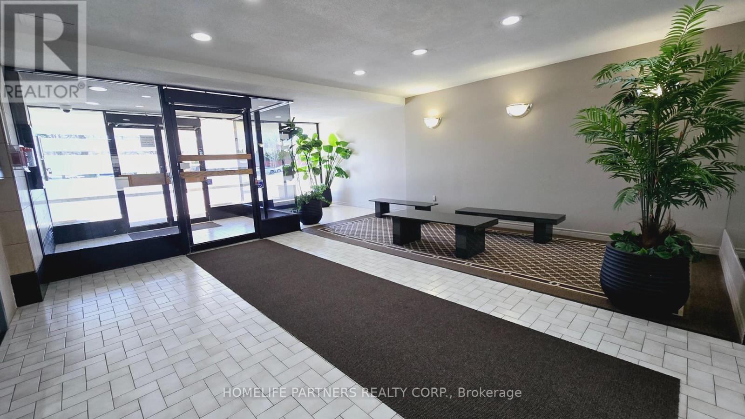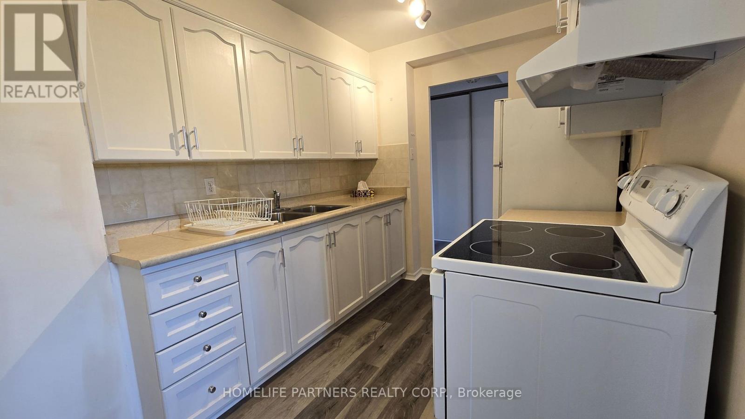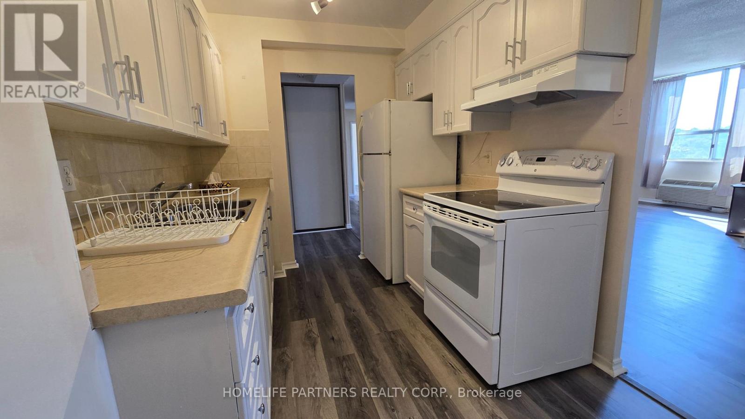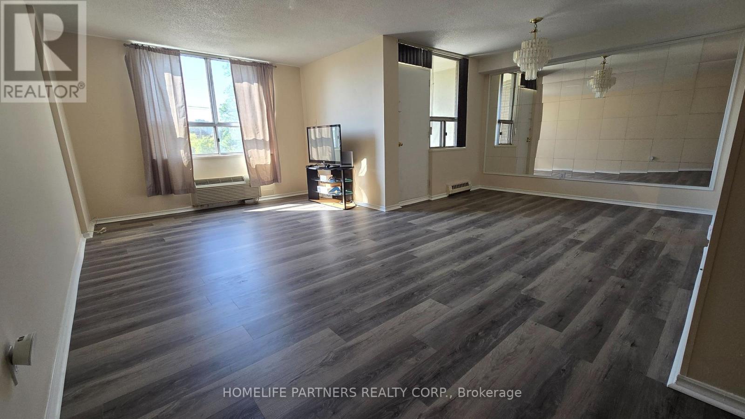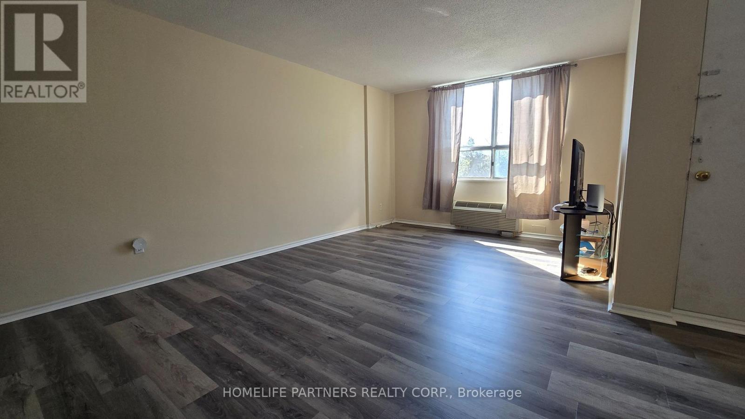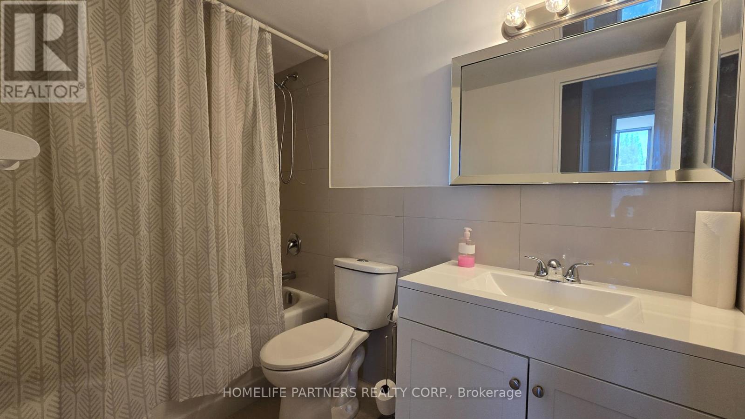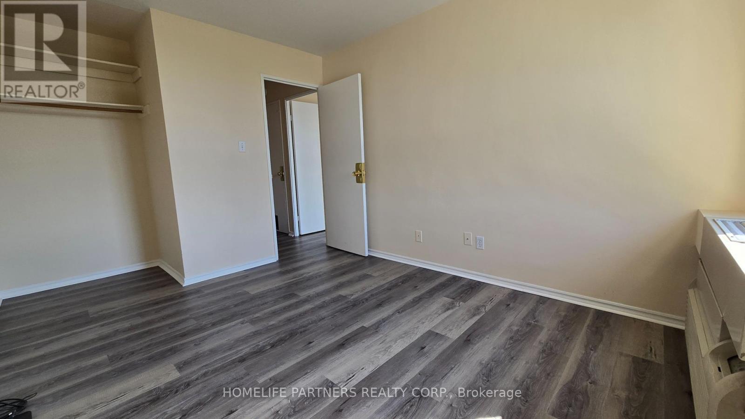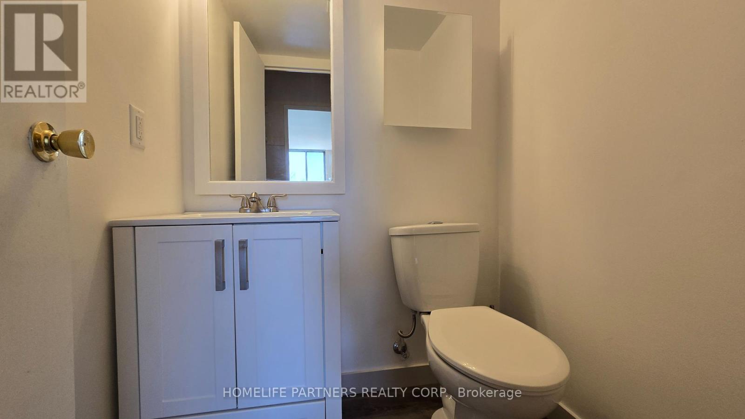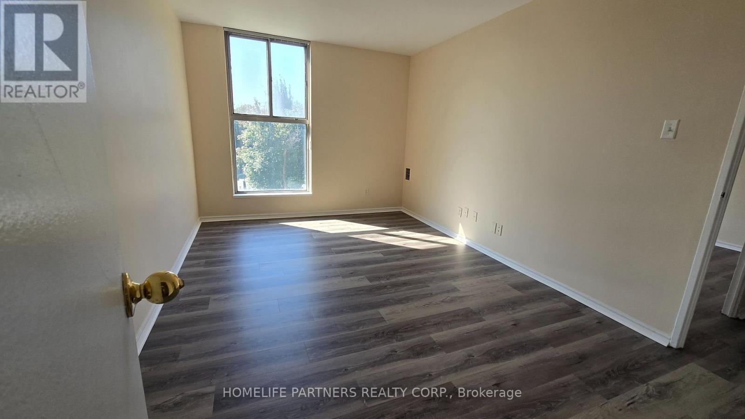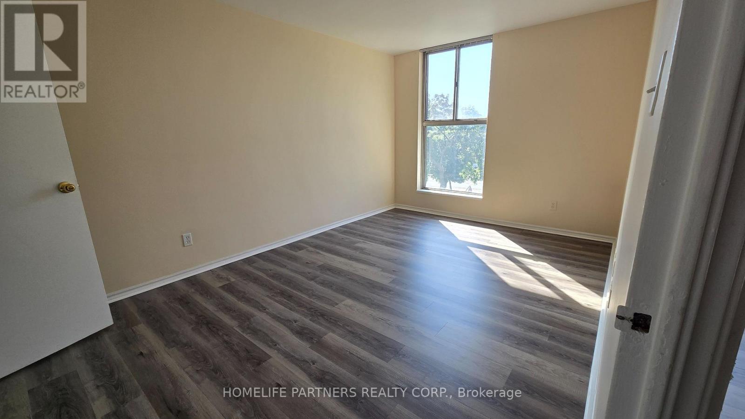315 - 2825 Islington Avenue Toronto, Ontario M9L 2K1
$3,100 Monthly
Fresh new look! New flooring throughout. Renovated and Refreshed kitchen and Bathrooms with modern feel and new hardware. Freshly painted unit ready for you to live and enjoy! Licensed Daycare within Building! Ample storage in Kitchen and Spacious Dining/Living Room layout. Primary Bedroom with Walk-in Closet & 2 Pc Ensuite Washroom. Ensuite Laundry with extra space for storage. Across the Street from Rowntree Mills Park with Biking & Walking Trails. Finch West LRT, set to open soon and TTC at your doorstep. Close To Schools, Shopping, and adjacent to Community Centre. (id:61852)
Property Details
| MLS® Number | W12400662 |
| Property Type | Single Family |
| Neigbourhood | Etobicoke |
| Community Name | Humber Summit |
| AmenitiesNearBy | Park, Place Of Worship, Schools, Public Transit |
| CommunityFeatures | Pets Allowed With Restrictions, Community Centre |
| Features | Balcony, In Suite Laundry |
| ParkingSpaceTotal | 1 |
Building
| BathroomTotal | 2 |
| BedroomsAboveGround | 2 |
| BedroomsTotal | 2 |
| Amenities | Exercise Centre, Sauna, Visitor Parking, Recreation Centre |
| Appliances | Dryer, Stove, Washer, Refrigerator |
| BasementType | None |
| CoolingType | Wall Unit |
| ExteriorFinish | Concrete, Brick |
| FlooringType | Linoleum, Parquet |
| HalfBathTotal | 1 |
| HeatingFuel | Electric |
| HeatingType | Forced Air |
| SizeInterior | 900 - 999 Sqft |
| Type | Apartment |
Parking
| Underground | |
| Garage |
Land
| Acreage | No |
| LandAmenities | Park, Place Of Worship, Schools, Public Transit |
| LandscapeFeatures | Landscaped |
| SurfaceWater | River/stream |
Rooms
| Level | Type | Length | Width | Dimensions |
|---|---|---|---|---|
| Main Level | Kitchen | 3.81 m | 2.4 m | 3.81 m x 2.4 m |
| Main Level | Dining Room | 3.31 m | 2.71 m | 3.31 m x 2.71 m |
| Main Level | Living Room | 5.6 m | 3.5 m | 5.6 m x 3.5 m |
| Main Level | Primary Bedroom | 4.6 m | 3.1 m | 4.6 m x 3.1 m |
| Main Level | Bedroom 2 | 3.76 m | 2.88 m | 3.76 m x 2.88 m |
| Main Level | Laundry Room | 2.65 m | 1.33 m | 2.65 m x 1.33 m |
Interested?
Contact us for more information
Chris Kosalka
Broker
3850 Steeles Ave West Unit 6
Vaughan, Ontario L4L 4Y6
Ralph Racanelli
Salesperson
3850 Steeles Ave West Unit 6
Vaughan, Ontario L4L 4Y6
