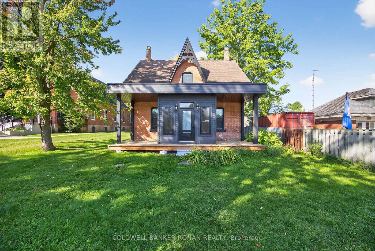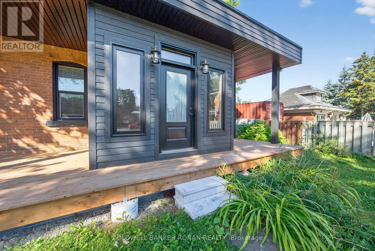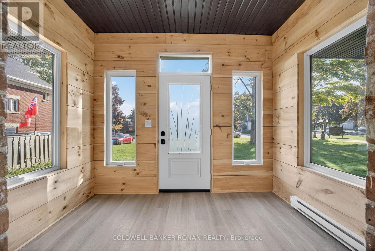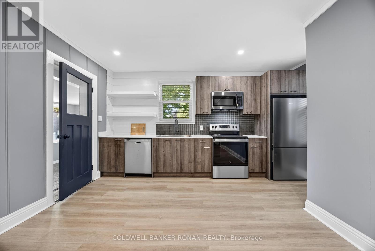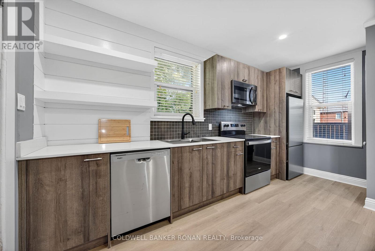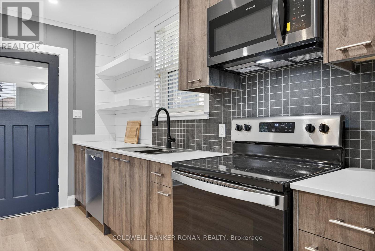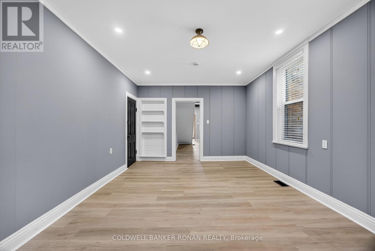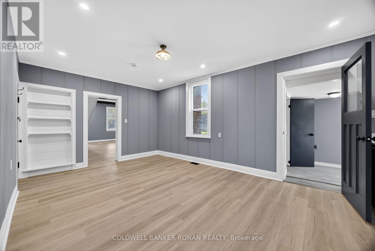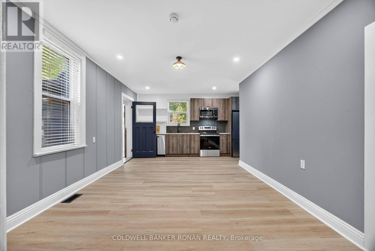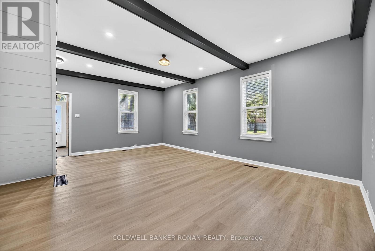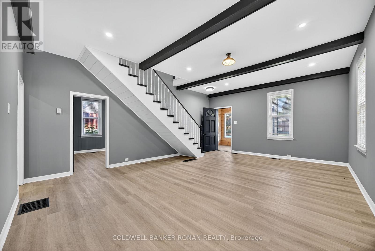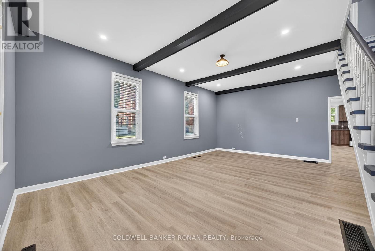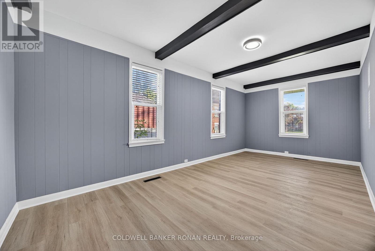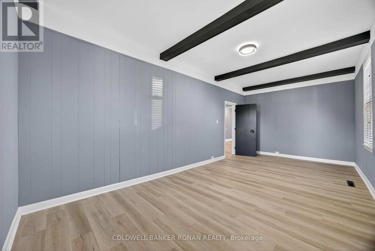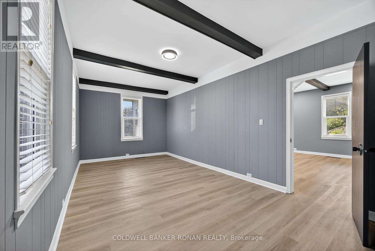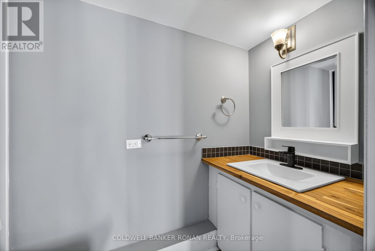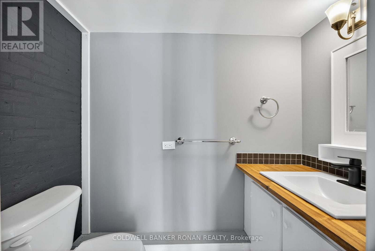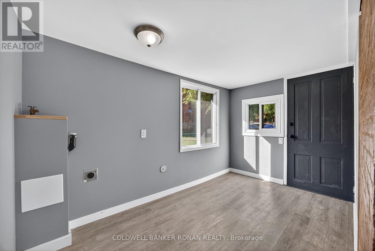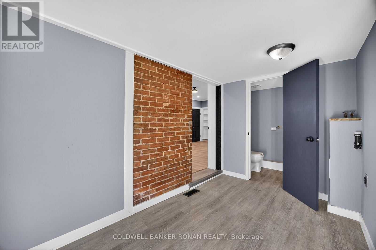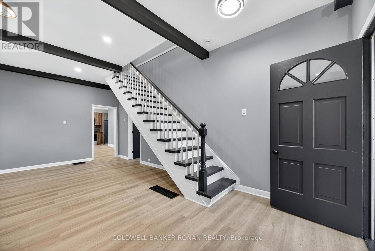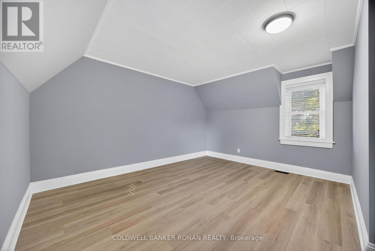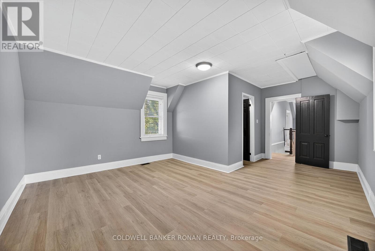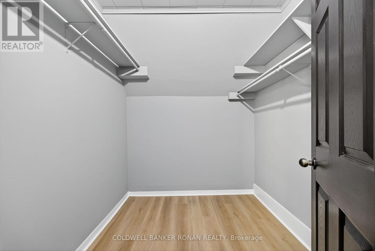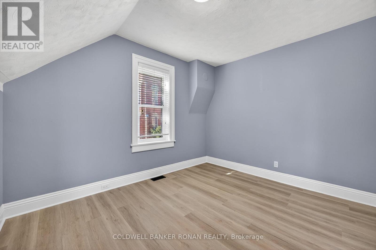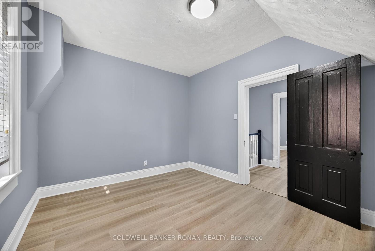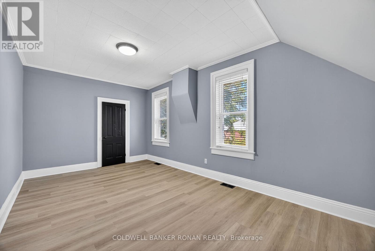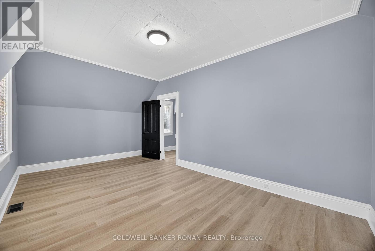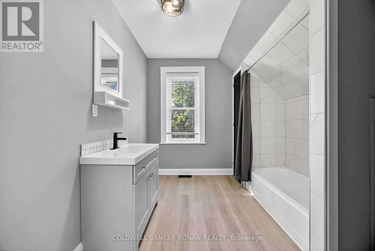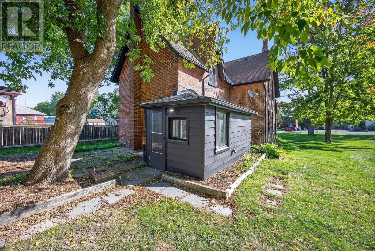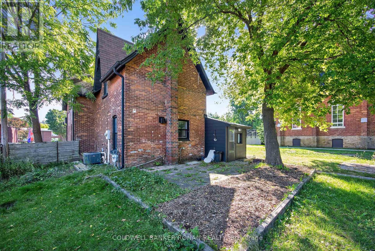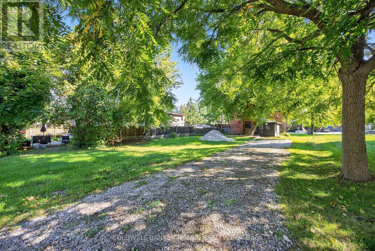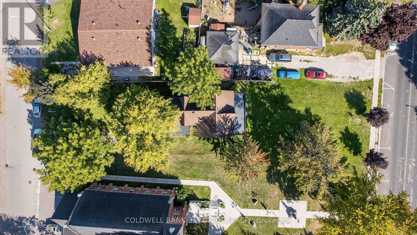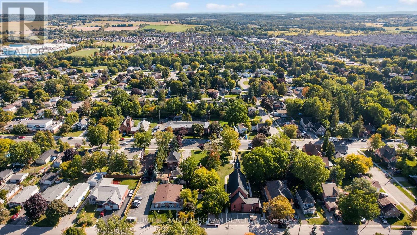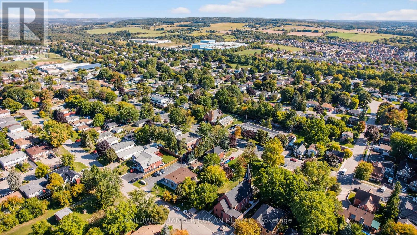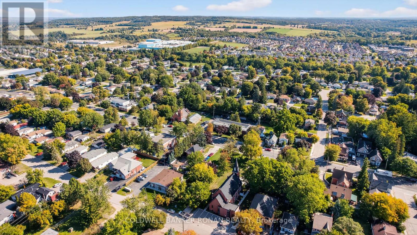76 Queen Street N New Tecumseth, Ontario L0G 1W0
$899,000
Step into timeless charm with this renovated century home in the heart of Tottenham. Set on a large in-town lot with two road frontages, this all-brick residence blends character with modern updates throughout. Inside, you'll find three spacious bedrooms, a bright and updated kitchen, new flooring, and refreshed bathrooms. An enclosed foyer welcomes you, while the convenience of main floor laundry adds function to everyday living. The property offers ample parking. With its expansive lot, central location, and thoughtful renovations, this home is the perfect combination of history, space, and modern comfort. (id:61852)
Open House
This property has open houses!
1:00 pm
Ends at:3:00 pm
Property Details
| MLS® Number | N12400734 |
| Property Type | Single Family |
| Community Name | Tottenham |
| AmenitiesNearBy | Golf Nearby, Park, Schools, Place Of Worship |
| CommunityFeatures | Community Centre |
| Features | Carpet Free |
| ParkingSpaceTotal | 4 |
| Structure | Porch |
Building
| BathroomTotal | 2 |
| BedroomsAboveGround | 3 |
| BedroomsTotal | 3 |
| Appliances | Water Heater |
| BasementDevelopment | Unfinished |
| BasementType | Partial (unfinished) |
| ConstructionStyleAttachment | Detached |
| CoolingType | Central Air Conditioning |
| ExteriorFinish | Brick |
| FoundationType | Stone |
| HalfBathTotal | 1 |
| HeatingFuel | Natural Gas |
| HeatingType | Forced Air |
| StoriesTotal | 2 |
| SizeInterior | 1500 - 2000 Sqft |
| Type | House |
| UtilityWater | Municipal Water |
Parking
| No Garage |
Land
| Acreage | No |
| LandAmenities | Golf Nearby, Park, Schools, Place Of Worship |
| Sewer | Sanitary Sewer |
| SizeDepth | 239 Ft ,9 In |
| SizeFrontage | 46 Ft ,7 In |
| SizeIrregular | 46.6 X 239.8 Ft |
| SizeTotalText | 46.6 X 239.8 Ft |
Rooms
| Level | Type | Length | Width | Dimensions |
|---|---|---|---|---|
| Main Level | Kitchen | 4.51 m | 2.91 m | 4.51 m x 2.91 m |
| Main Level | Dining Room | 3.58 m | 3.1 m | 3.58 m x 3.1 m |
| Main Level | Living Room | 6.53 m | 4.89 m | 6.53 m x 4.89 m |
| Main Level | Family Room | 6.37 m | 3.12 m | 6.37 m x 3.12 m |
| Main Level | Laundry Room | 3.39 m | 2 m | 3.39 m x 2 m |
| Main Level | Foyer | 3.15 m | 2.16 m | 3.15 m x 2.16 m |
| Upper Level | Primary Bedroom | 5.86 m | 4.52 m | 5.86 m x 4.52 m |
| Upper Level | Bedroom | 5.51 m | 3.11 m | 5.51 m x 3.11 m |
| Upper Level | Bedroom | 3.66 m | 3.21 m | 3.66 m x 3.21 m |
Utilities
| Electricity | Installed |
| Sewer | Installed |
https://www.realtor.ca/real-estate/28856765/76-queen-street-n-new-tecumseth-tottenham-tottenham
Interested?
Contact us for more information
Marc Ronan
Salesperson
25 Queen St. S.
Tottenham, Ontario L0G 1W0
Britton Scott Ronan
Salesperson
367 Victoria Street East
Alliston, Ontario L9R 1J7





